This post contains affiliate links.
This is a 384-sq.-ft. tiny cottage, it’s called the Tiny Paradise Cottage Home shared by Louisa B of Nalula.
It was featured on HGTV in 2018 on their tv show called Tiny Paradise. It’s on the market with an offer pending on a contingency. Check it out and learn more below. And be sure to let us know your thoughts about it in the comments below.
Don’t miss other awesome tiny and small homes like this, join our FREE Tiny House Newsletter for more!
Tiny Paradise Cottage Home in Hawaii (Sold)

Images via Louisa B/Nalula
This tiny house has a surrounding deck and solar panels set up to harness green energy.

Images via Louisa B/Nalula
Stepping inside the cozy tiny house…
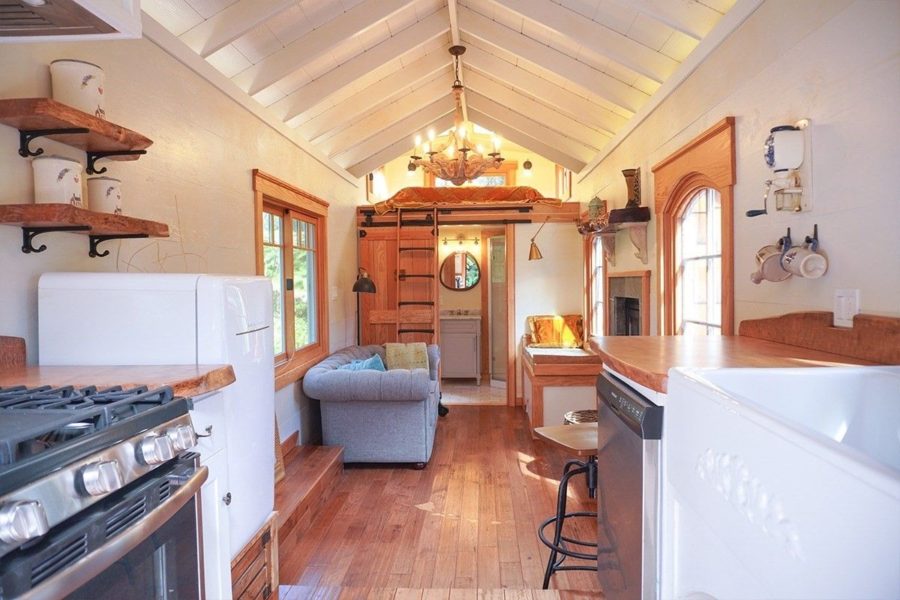
Images via Louisa B/Nalula
There is approximately 384-sq.-ft. of space to enjoy here.
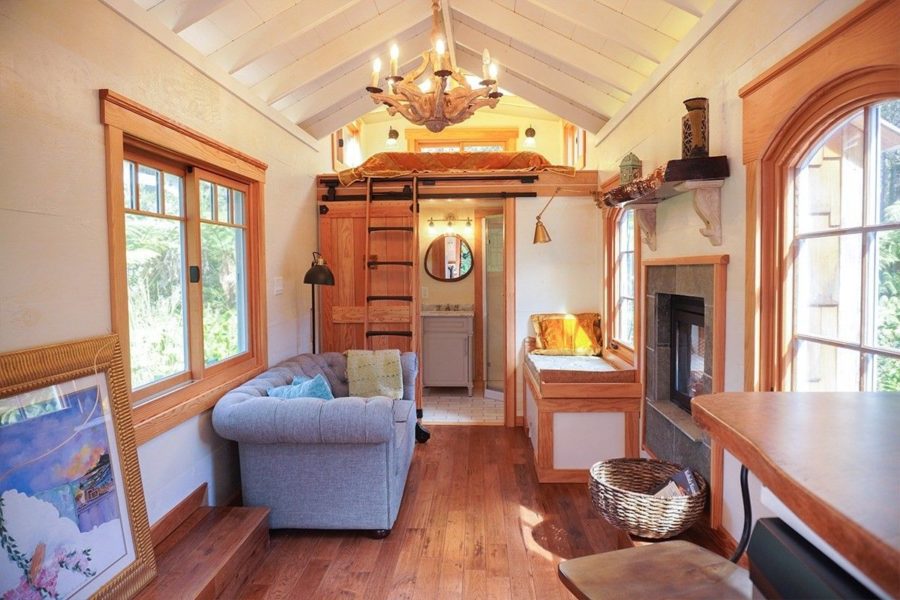
Images via Louisa B/Nalula
Enjoy the interior/exterior fireplace, which also can be vented to warm the interior of the Tiny home for those chilly Volcano nights, or grill from your sundeck outside!
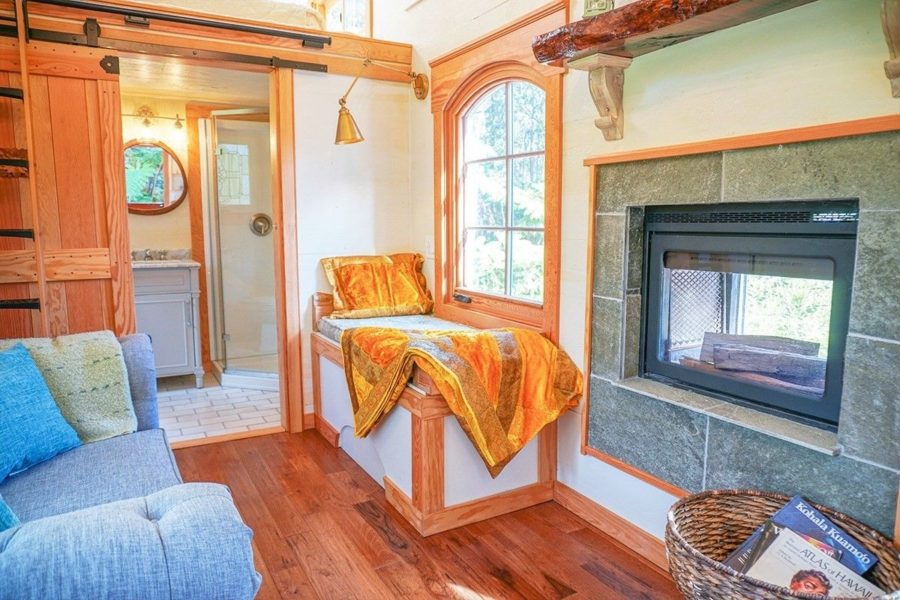
Images via Louisa B/Nalula
Double skylights in the sleeping loft for stargazing.

Images via Louisa B/Nalula
Mango wood countertops in the kitchen and a dutch door to top things off.

Images via Louisa B/Nalula
Attention to detail, craftsmanship, and design was well thought out for this very special build.
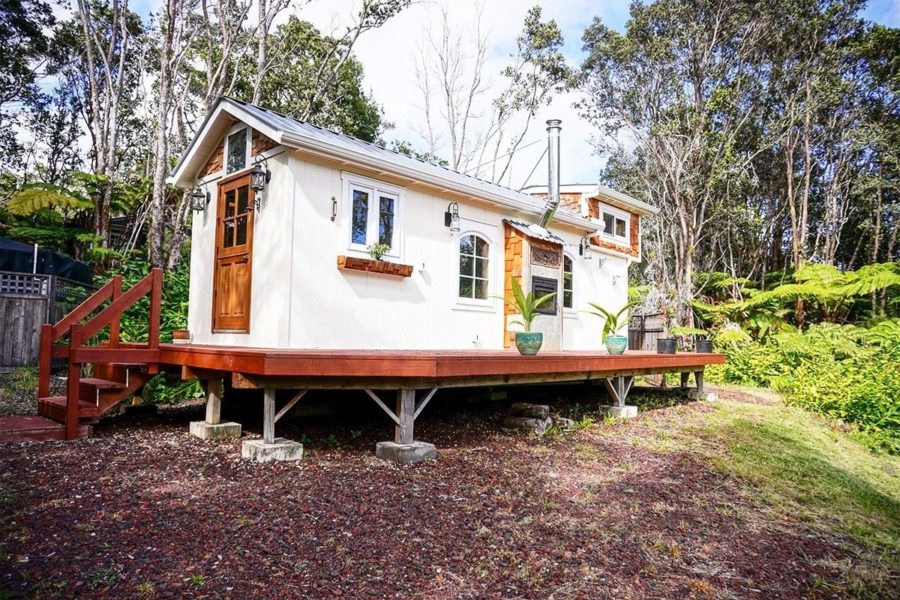
Images via Louisa B/Nalula
Bathroom with shower, flush toilet, vanity, and window.
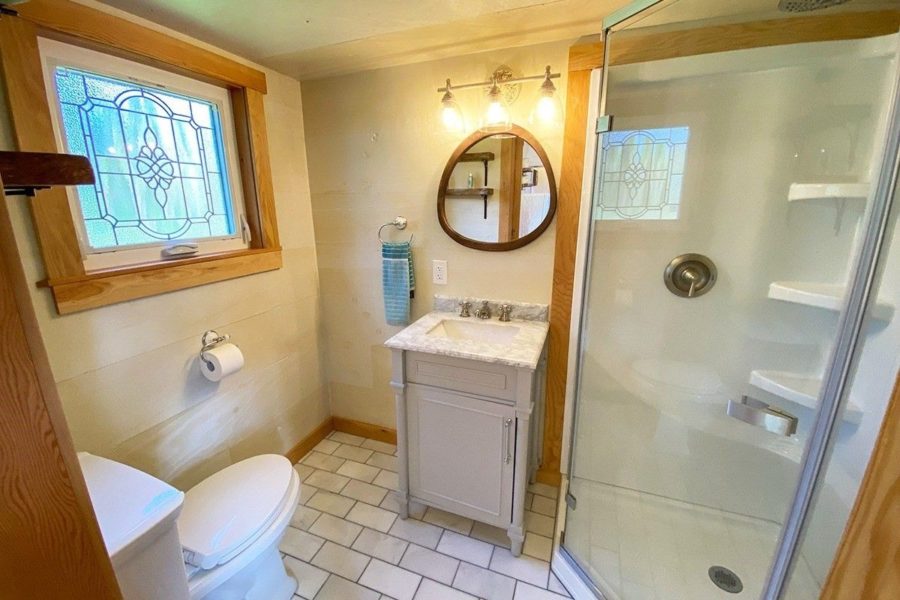
Images via Louisa B/Nalula
So what do you think of this tiny house in Hawaii?
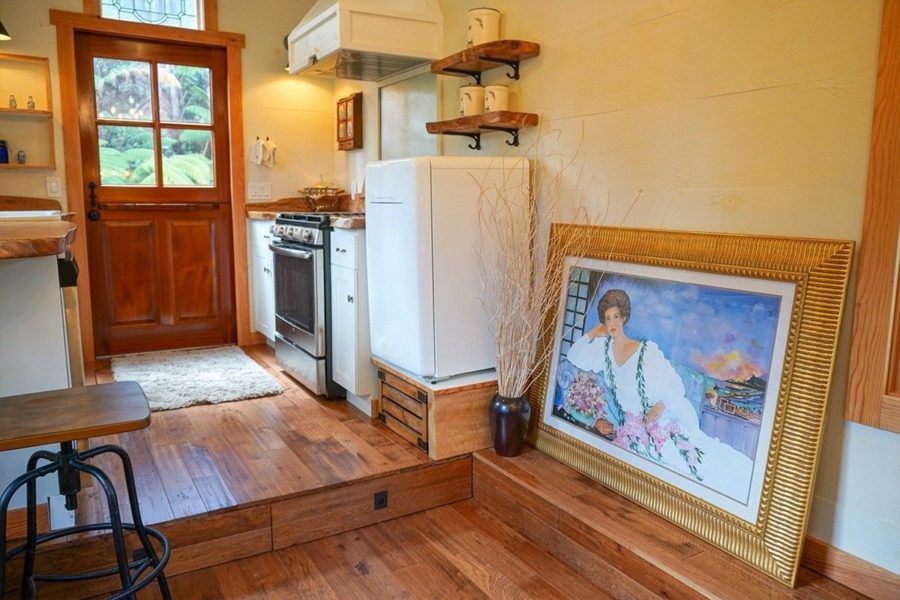
Images via Louisa B/Nalula
Highlights
Custom features of this home include
- Mango wood Kitchen countertops, backsplash, and storage area.
- Hickory wood flooring with custom Hawaiian Islands design implanted into the floor.
- White marble bathroom flooring.
- Raining feature shower head.
- Numerous hidden storage compartments throughout, including a trap door!
- Italian marble and Ohia mantle on the fireplace.
- insulated wall panels.
- 28′ steel frame with 21,000lb towing capacity.
Also…
- This home comes with fee simple parcel of improved land with a red cinder driveway, approximately 8,347 sqft, and is hooked up to a 10,000-gallon catchment tank and septic system.
- There are also owned solar panels on the property for electricity, with a state of the art electric solar and solar hot water system.
- This is off-grid living at its finest!
- Located on paved roads, in the Volcano Village.
- You don’t want to let an opportunity like this pass you by.
- If you think the pictures are beautiful, wait till you see this gorgeous tiny home in person.
- Perfect as a potential rental in the popular Volcano Village area, or as your personal or weekend getaway home.
- All furnishings and decor included.
Our big thanks to Louisa B of Nalula.com for sharing!🙏
You can share this using the e-mail and social media re-share buttons below. Thanks!
If you enjoyed this you’ll LOVE our Free Daily Tiny House Newsletter with even more!
You can also join our Small House Newsletter!
Also, try our Tiny Houses For Sale Newsletter! Thank you!
More Like This: Tiny Houses | Tiny Houses For Sale | Real Estate
See The Latest: Go Back Home to See Our Latest Tiny Houses
This post contains affiliate links.
Alex
Latest posts by Alex (see all)
- Escape eBoho eZ Plus Tiny House for $39,975 - April 9, 2024
- Shannon’s Tiny Hilltop Hideaway in Cottontown, Tennessee - April 7, 2024
- Winnebago Revel Community: A Guide to Forums and Groups - March 25, 2024






Very nicely done in such a small space!!!
Very nice place indeed! Fire place is fit for royalty and the Environment makes you feeel like living in the middle of the Forrest…hmm probably because it really is ! Congrats for the amazing project!
It’s. . .so. . .pretty!!! It just flows beautifully from one end to the other. Absolutely beautiful and charming and cozy. I love it!
I love it! It is very Hobbity to me. I would do a larger fridge and loose the dishwasher for storage. Since it is just me there really isn’t a need. I think I would put a washer/dryer in the bathroom as it looks like there is space.
All great ideas!
I LOVE the white and natural wood together! So appealing! The aesthetic of this tiny home is truly wonderful and many would love it and live in it without making any changes. I think I would make at least a few changes and question one design decision…also something I would change. My question is why did they elevate the kitchen? My guess is so it would fit in with the raised areas by the wheel wells (an assumption I am willing to be wrong about) as well as seeing another opportunity to increase storage. Because I always eye purchases with a long view in mind and the fact that I am no Spring Chicken, I would prefer to have the floor areas all the same level even though just one step doesn’t seem like that much of an effort. I have known people that found even one step to be a bit of a pain as they aged. Storage units could be built to cover the wheel wells and that would make up for whatever storage there is in the elevated kitchen floor…it does look like there is a drawer front visible but again, I may be wrong. If I am wrong, then they missed a major opportunity for that additional storage. Staying with the kitchen, I would agree with others who have said that they would choose to have a full-sized refrigerator. The small one is great if you are only going to vacation in it or rent it out on Airbnb but I am thinking of this as a full-time residence for a long time. Though the fireplace is a luxurious addition, I would be willing to skip that to make the living area even more useful. I’d get rid of that rather small elevated reclining/sleeping thingy and put in another full-sized sofa with an even larger window…maybe even a daybed, always useful as a sleeping area. I would choose to have the loft either as storage…some possessions are difficult to part with and you need somewhere to put them…or as a guest area. I lived in a place with a sleeping loft long ago when a ladder was easier to maneuver because I was in my 20’s and I could still manage it but again, aging is something to consider. And the bathroom could be arranged better. I can see that it can work perfectly well as designed but if that leaded window was moved over, you could have a shower that was a full square and put a slightly larger vanity on the other side. Someone mentioned putting a washer/dryer in the bathroom and with some clever thought, could be fit in, as well. Again, all of these thoughts would fit my own needs so others might say leave it as is. And I wholeheartedly agree that it is a beautiful little home even without my suggested changes. Just so homey feeling…cozy. The exterior is very nice, too. Well done!
There’s a trap door under the carpet pad as well as the access panel you noticed for the raised floor in the kitchen.
However, something to keep in mind is this is an off-grid property. So things like the fireplace may be more of a necessity than a luxury when it can be the primary heating option. Smoke from the fire can also help keep mosquitoes away, and you can burn certain herbs to enhance the effect to make better use of that deck at night.
While storage space includes making room for things like water tanks, batteries for the solar power system, etc. Also, the wheel wells extend to under the kitchen to right about where the sink and range are located. So without raised floor the dishwasher and range may need to be pushed to the corner by the door, and you’d lose some under counter storage.
The amount of storage needed to replace it and put it over the wheel wells would eliminate one window and force the other further away, so you’d lose natural light in the middle of the home, reduce a bit of the living space, and would make the interior feel smaller.
While you could just raise the whole floor but that would reduce the space available for the loft…
Alternative, that may work better, would be to have a ramp instead of a step, just extend the transition from the kitchen to where the couch is located.
Or swap kitchen with living room, would leave bathroom next to kitchen but easier to fit the couch, etc. over the wheel wells and you could get rid of the fireplace if you don’t mind using more propane for a furnace and not just cooking.
Always trade offs… Maybe flip the whole thing around, since one design constraint is the bathroom/loft is by the tow tongue end of the trailer. So no room for a bump out on that side but if the layout was reversed then you could add a little more space that can make it easier to work around the wheel wells… Would just make access through the front door harder while moving but once you have the surround deck that wouldn’t be a issue.
Though, if a single step is a issue then the multiple steps to get into and out of the house may also be a issue. So may be preferable to do this on a foundation, where allowed, to eliminate any step or just put in ramps…