This post contains affiliate links.
A dream come true for any tiny home aficionado, this 269 Sq. Ft. home named HUS-1 by architect Torsten Ottesjö’s is situated on the Swedish Coast and looks as though it actually grew from the ground. Ottesjö’s vision was to keep the small home just that… small! Not just for cost of building or heating it, but because he believes smaller spaces are actually superior for creatures of a human’s size.
Ottesjö designed and built the Hus-1 with a skeleton of bent, arching wood more reminiscent of a sailboat’s hull which gives the effect of a designer hobbit hole and/or a wooden bathtub that you just want to sink into after a long day. This curved tiny home only features windows on each end of the structure and is a pretty tight fit when you’re actually inside the leaf shaped quarters. Tight fit or not, the lush surrounding landscape more than makes up for it. What do you think?
269 Sq. Ft. HUS-1 Tiny Home
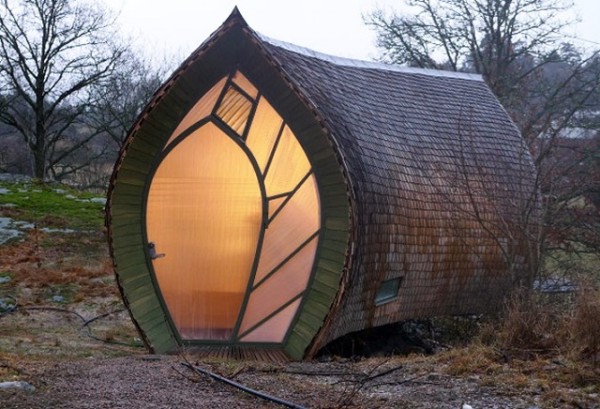
Images © David Jackson Relan/Torsten Ottesjö
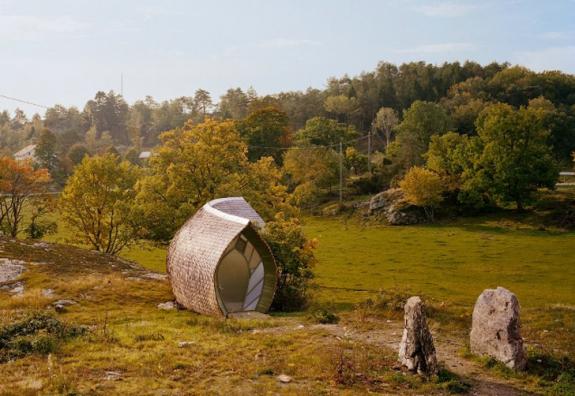
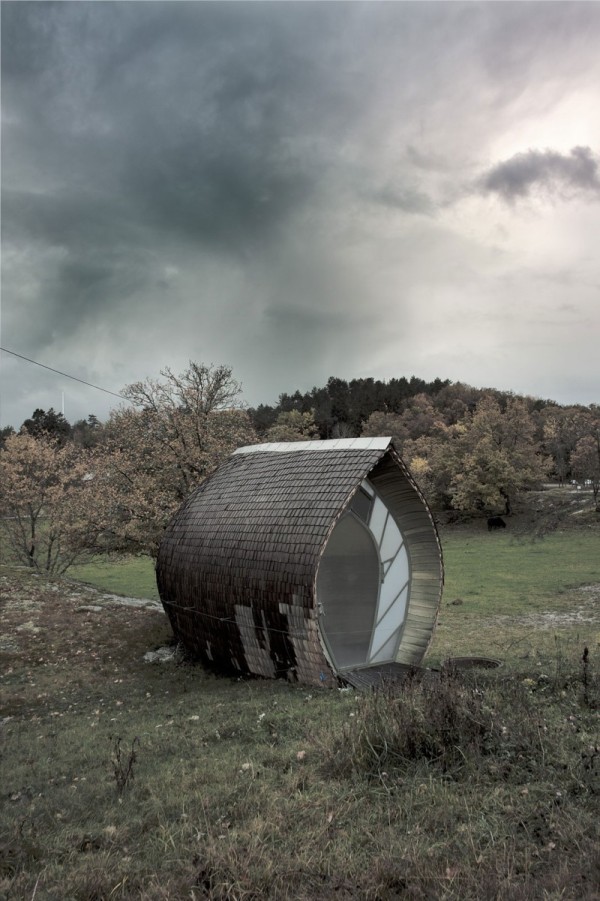
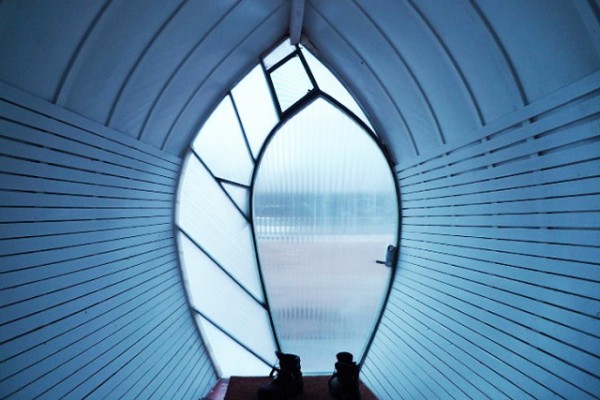
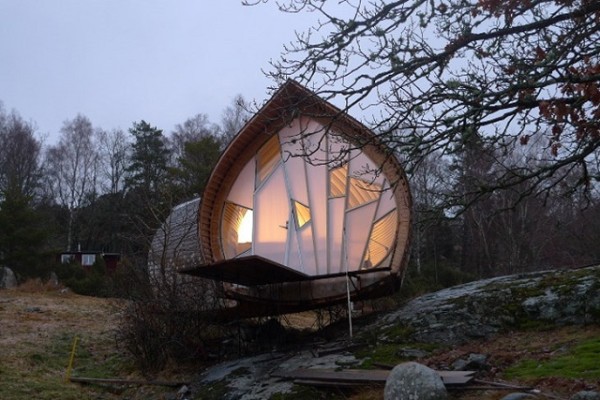
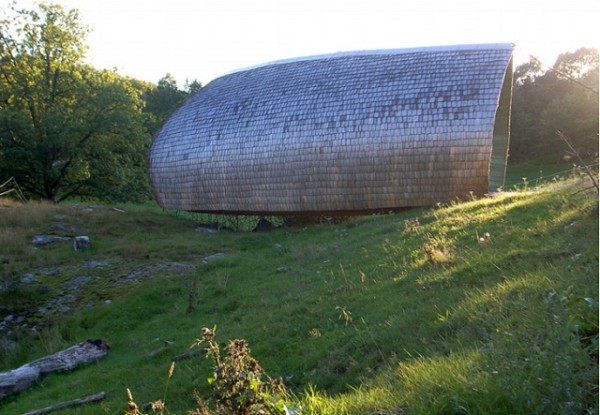
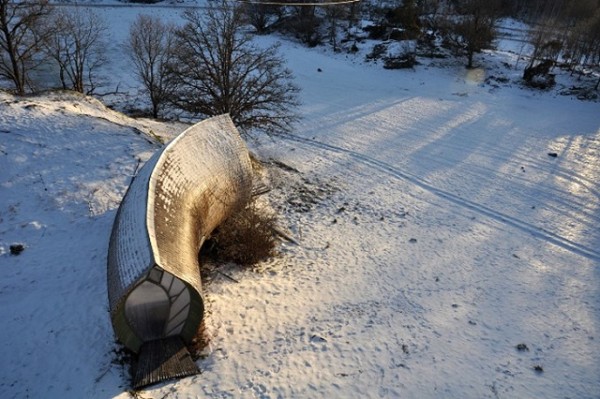
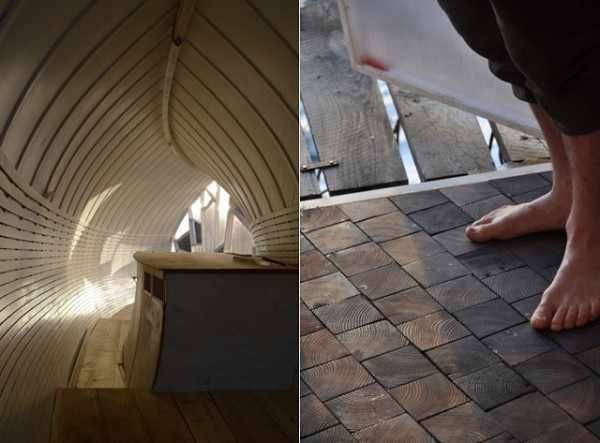


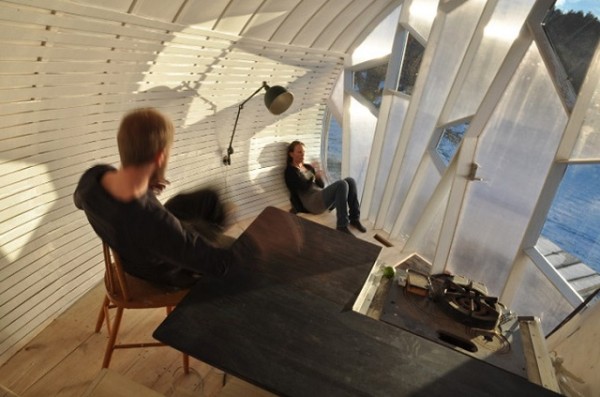
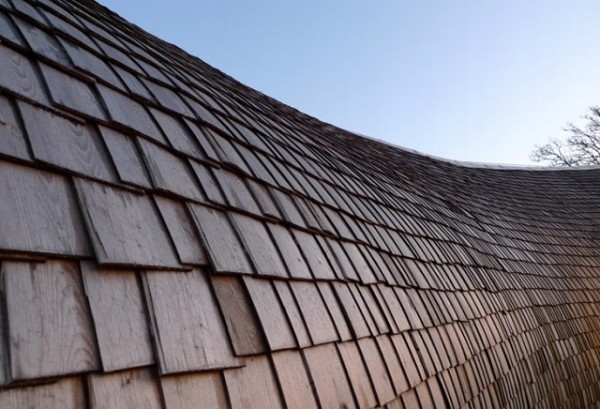
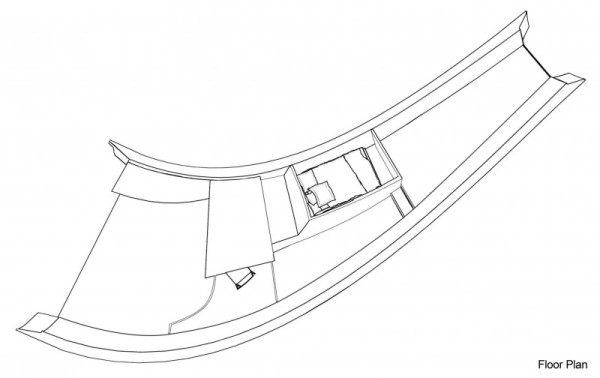
Images © David Jackson Relan/Torsten Ottesjö
Learn more: http://ottesjo.se/HUS-1-1
Resources
You can help us spread the word on this HUS-1 home by “Liking” on Facebook using the button below and re-sharing this story using the e-mail and social media re-share buttons below. Every share helps, including yours. Thank you so much.
If you enjoyed this HUS-1 home you’ll absolutely LOVE our Free Daily Tiny House Newsletter with even more! Thank you!
This post contains affiliate links.
Sabrena
Latest posts by Sabrena (see all)
- 240 Sq. Ft. Tiny House Built On Drop-Down Trailer For Easy Access - July 1, 2015
- 960 Sq. Ft. Floating Cottage in Portage Bay - July 1, 2015
- SustainaFest Tiny House Essay Contest: Deadline July 1! - June 30, 2015






Very organic, like a seed pod or abandoned cocoon, on the landscape. The photos of the humans (I assume) help get some idea of the scale. This would be an interesting place for meditation and solitude. The more I look at it, the more I like it, especially with the standing stone “gateway.”
In my mind, that’s about as ugly as it gets.
In this case, I couldn’t agree more with you…
I don’t find it ‘ugly’…but yes a waste of space….not ‘livable’ so to speak. As a sculpture ok!
Definitely 70’s inspired. Straight out of Lloyd Kahn’s books. I would worry about a bear deciding it would make a great place for the winter, though. My surfer nephews would love it.
not for me. looks cold and depressing. very creative construction though.
From the outside pics, it reminds me of the slugs we have in our yard. Very organic indeed. Not my style, but very well done. Great job.
this is beautiful. I love all the curves and how it widens out as you move through it.
Looks like a kind of Hobbit house. Very cool.
Cute concept but doesn’t seem very liveable.
From the beginning of time man has created a shelter or abode to call home….From caves to igloos, valleys to mountain tops…some with fires at the front door to keep the wild prey out. Since I agreed to receive Tiny
House Newsletters….I have been overjoyed with the many different styles offered…My home is about 800 sq ft and I know I could be happy
with half that size or smaller….At present my daughter lives with me and eventually when she departs for greener pastures, I will consider
something smaller, probably in Maine or New Hampshire…In the meantime keep your newsletters coming, I do enjoy the many creative
styles and sizes of what could become my next adventure.
Thank you!!!! 🙂
I love how you worded that Maximus. It says everything I wanted to say as well. Thank you for your well thought out words from the heart.
Alluring
I love the look of it. It’s quite wonderful. But where to they pee?
Fancy designers don’t pee.
Ummm… it would make a great ski week-ender but I wouldn’t want to live here full time. I agree that bears would be a concern with the two glass cap-endings; they’d make mince meat out of this place in no time. I believe that after the novelty of this place wore off, it would be a hard fit.
I agree with VRF
I wouldn’t be able to breath in there, not enough room for me. I like the shingles though.
My first thought was “it looks like a creepy-crawly”. I don’t think its the best use of space, but to each his own. However you live your tiny life, if you love it and it suits you, go for it!
Well….. it would be like living inside of a slug. Maybe fine for some, but not for me.
Very interesting. I didn’t know how to react when I first saw it. Still don’t. Very organic. It would never work in the neck of the woods where I live – bears… BIG bears. That’s why I would never set up a yurt here.
I repeat… very interesting…
Finally, for the most part we all tend to agree! It’s one of the least pleasant Tiny Houses ever! But glad to have seen it, nonetheless. Normally outside the U.S. the ideas are so inspirational.
God I love it. So many of the designs that I have REALLY fell in love with are always out-side the states. I could only imagine how high it would be here. The “Tiny House” trend/fad has really hit and the mark up on things are unreal now.. I wish I had known and acted on it sooner. But it is so futuristic.
Eh. I think it’s neat in terms of an art piece but I really don’t like the shape, color, and layout of the space. I might be ok for a night r two for fun but there is no way I’d want to live there. The pictures at least make it seem EXTREMELY small which is crazy considering how big it actually is compared to a lot of the tiny homes I see on here!
that’s not a house, it’s a hut!
I will say it is interesting, and kind of cool from the outside, but the curving wall looks uncomfortable to lean against in the picture. It’s certainly different, but just as certainly, not for me. It doesn’t look inviting or comfortable to me. And, other than being different, I don’t get the point.
This is so awesome from the outside! But for me a huge disappointment on the inside…sorry.
It’s beautiful. But not at all practical as a full-time living space.
But gee whiz it’s pretty
Other than going outside to pee, this has been an all-time favorite since I first discovered it a few years ago. And I greatly appreciate that Alex does his darndest to broaden our american horizons 🙂
Perhaps we shouldn’t try to live in the bears’ territory.
Thank you for including the floor plan.
great to look at as a sculptural structure in your garden but not a very efficient living space as a cube or a sphere are the most efficient for space against material cost and as i am into building most economical small housing I will have to stick to the square box design
This is a great piece of carpenter sculpture. I can’t decide if it was inspired by the organic shape of the giant banana slugs that live in my forest, the inside of a Biblical Whale, or Ragnar’s burial dragonship.
Ugly comments? Here? Really?
Goodness. What a bunch of Goldilocks.
It’s an unconventional design experiment.
It seems to ask the same questions we ask.
What is needed? What inspires joy?
We are luck to see what others venture?
Speak out against what is unsafe.
Observe what seems awkward.
Admire what inspires.
But ugly? Really? We are better than that.
Curves are challenging, not ugly.
Rectangles are most efficient for packing.
But tiny doesn’t mean tightly packed.
Happy to read your comments, Jake.
Pleased you republished this, Alex.
It is good to cleanse the palate once in awhile….
Thanks!
I love the outside. The inside, however, leaves a lot to be desired. Short of lounging and sleeping what else can you do? I would’ve liked to see the kitchen, bathroom, etc.
Stephanie, he is sitting in the chair next to the “kitchen”, took awhile to figure out that item in recess area is a burner of some kind. There is no bathroom — just look at the “blueprint” The bedroom is the box in the middle — this is just really an empty shell and would be next to impossible to make is truly workable. Really, the windows are the most redeeming things about this place, well perhaps that section of floor. There is no storage etc., etc., etc.. It is just a lot of empty space and walls without much visual impact — perhaps that is what is intended — seems like a big water tank for letting loose of reality and perhaps that is what is intended. I hate to be so negative, but I really do not see the “artfulness”, again except for the windows. But it is interesting to see what people come up with — would like to hear the reasoning of the builder and what he was truly trying to accomplish, certainly not a living space for sentient people.