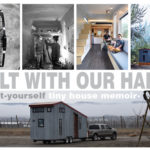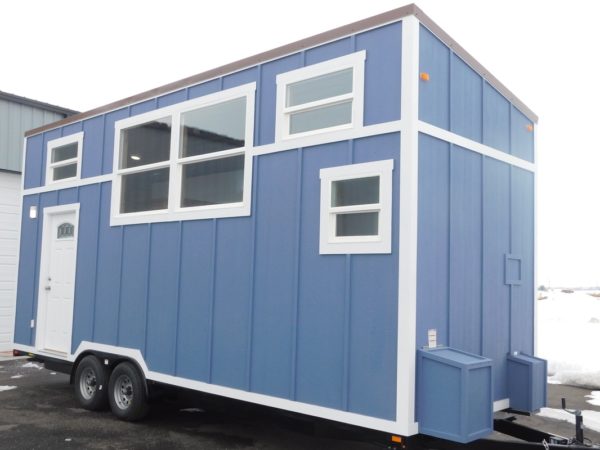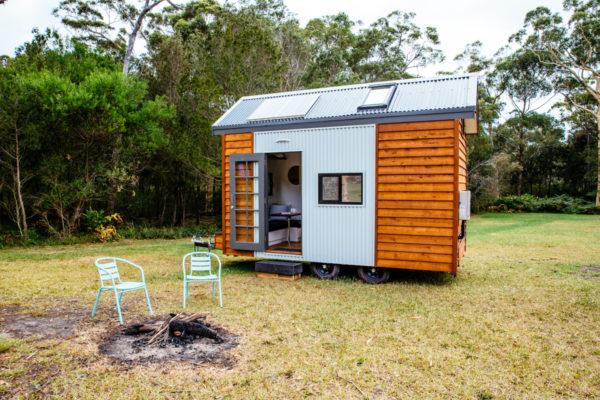
These are MorHaus buildings, designed to be anything from a backyard office to an emergency shelter after a natural disaster to a guest house.
The homes come in 4 different sizes, ranging from 8×12 to 16×12. Each one comes with a 4×12 porch and various available upgrades. The packages come with pre-cut timber that can easily be assembled by two people — a great DIY option! See a few examples below.
Related: Hivehaus Beehive-Inspired Tiny Modular Home
MorHaus Modular Buildings You Can Assemble!

Images via MorHaus
[continue reading…]
{ }

Why not try out tiny living in this Maryland Vacation Cottage?
This tiny cottage is for rent on Airbnb, and you can spend the night (or a week!) deciding if you could live this way. It has two televisions, sleeping for 4 (a loft and downstairs bed), a full shower and a kitchen with an induction cooktop for making meals. Book your stay!
Related: Tiny House Vacation in La Junta, Colorado
Try Out Tiny Living in this Maryland Vacation Cottage
[continue reading…]
{ }

This is Rebecca Froelich’s Modern Shed Tiny Cottage in California.
She purchased a pre-fabricated home from Modern Shed and transformed it into this backyard guest cottage that’s just stunning. The little space clocks in at 364 square feet and features a huge deck for lounging and entertaining. Read the full article on Apartment Therapy.
Related: Small House Kits by Modern-Shed
364 Sq. Ft. Modern Tiny Cottage in California
[continue reading…]
{ }

This is a 32′ Cedar Sided Tiny Home For Sale in Wisconsin.
The electric-powered tiny house has a huge, luxurious bath tub/shower, knotty pine interior and bamboo wood flooring. There’s a small loft, but also a futon that pulls out into a bed. The owner is looking for a fast sell because he’s moving for a new job. Get more details and contact information below.
Related: For Sale: Cassie Model THOW by NJ Tiny House
32′ Cedar Sided Tiny Home For Sale

Images via Hunter
[continue reading…]
{ }

This is Adam and Emily’s Rustic Elegance Tiny House on Wheels built by Tiny Idahomes.
It is the company’s 24′ Clear Creak model that includes stained pine ceilings and white bead board walls. The bathroom and kitchen live on either end of the house, creating a luxurious living space in the center. All it needs are Adam and Emily’s finishing touches and decor to finish making it a great little home.
Related: Utopian Villa’s 28 ft. Dragonfly THOW
Adam and Emily’s Rustic Elegance Tiny House on Wheels
[continue reading…]
{ }

If you’ve enjoyed our posts on Samantha and Robert’s THOW, SHEDsistence, you might love their “Built With Our Hands” E-Book.
We already showed you the construction pictures and images of the amazing finished product (which took them 14 months and $30,000 to build), but maybe you want something a more in-depth. Then buy this e-book! We did 🙂
The $15 PDF includes 145 pages following this couple’s DIY tiny house journey. You’ll get highly-detailed chapters on their preparation, design and construction of SHED. You’ll also get copies of the floor plans, elevations and see more interior and exterior finished photos.
They include a tools list and explanations of everything they did from floor framing, to building wrap, to electrical and plumbing work. Basically, if you are looking for a technical, but engaging explanation of what it’s really like to design and build a tiny house from concept to completion, then you’ll love your copy of this book.
Take a peak inside!
SHEDsistence E-Book: “Built With Our Hands”
[continue reading…]
{ }

This is Jared and Haley’s Tiny Mountain Home that was nominated for 2016 Tiny House of the Year!
Jared and Haley were ready to start having more fun and traveling more. They designed and built their own tiny home in the beginning of 2016 and currently reside in the mountains of North Carolina in a tiny house community. They have been living tiny with their two dogs for 7 months now, and absolutely love it! They were pleasantly surprised by how easy it was to adjust to the small space of their home. Their tiny home is on a twenty foot trailer and is completely off grid capable.
Their immediate plans are to stay in Asheville, NC until after their wedding in the fall of 2017. Then they hope to buy land near Chattanooga TN and start their family and tiny homestead.
They both agree that this was the best decision they possibly could have made together. The freedom tiny living allows them is priceless 🙂 If you want to learn more about Jared and Haley Rhodes check out www.tinymountainrhodes.com and follow on Instagram!
Related: Utopian Villa’s Dragonfly THOW
Jared and Haley’s Tiny Mountain Home
[continue reading…]
{ }

This is the Independent Series 4800 by Designer Eco Tiny Homes.
It includes a cozy breakfast nook/living room, a spacious loft bedroom with a skylight and a compact kitchen and bathroom. A snug tiny house for one or two people who don’t mind ladders.
Related: Graduate Series 6000 Tiny House
Independent Series 4800 by Designer Eco Tiny Homes
[continue reading…]
{ }

This is the Payette Model by TruForm Tiny House.
The great part of this build is how much you can customize it. Below you’ll see both a loft and ladder set-up, and they have additional options for an extended bathroom, larger living area, and longer kitchenette if you want.
Don’t miss other awesome stories like this – join our FREE Tiny House Newsletter for more!
Payette Model by TruForm Tiny House
[continue reading…]
{ }























