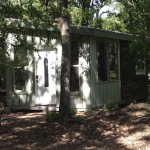
Have you ever thought about building a steel-framed tiny house? That’s what Kim and Jay Merrett are doing.
I’m happy to show you their 240 sq. ft. 12′ x 20′ steel framed tiny house in the woods. You can see how they built it below. They’re still working on the interior. Pretty soon they will have a peaceful tiny cabin to enjoy for years to come. You can see their floor plan design below too.
I hope you enjoy looking at it and learning about it below. Would you consider building with steel instead of wood? Let us know your thoughts in the comments. Finally you can help us spread the word about it with the re-share buttons down at the bottom of this article.
Building a Steel Framed Tiny House in the Woods
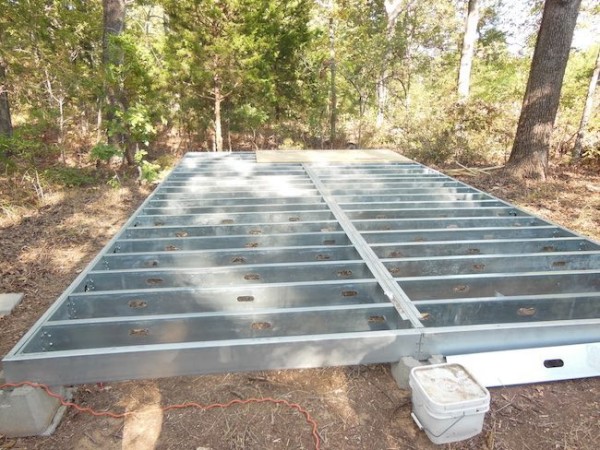
Images © Jay & Kim Merrett
[continue reading…]
{ }

David Welsford let go of most of his belongings, bought a sailboat and started living in it adventurously while traveling the world with it. “For me more important than having a big house is having a space that makes me feel good,” says David.
It’s a 28′ sailboat that’s around 50 years old that he restored himself. He takes soap showers on the boat and jumps into the salt water to rinse off. You can see him doing his dishes below. Please enjoy and re-share this inspiring sailboat living story (and watch the video) below. Thank you.
Man Lives Adventurously in his 28′ Sailboat

Images © TwentyEightFeet/KevinAFraser
[continue reading…]
{ }
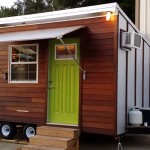
I’m excited about sharing this 8′ x 16′ tiny house for sale with you because the asking price is only $22,000 (update: SOLD). Plus it’s really cool, creative, and has some unique features.
Most notably it has a large honeymoon-style bathtub which is super rare in tiny houses on wheels. In addition it has a custom murphy style queen bed that you can flip up and down (and so you don’t have to use a sleeping loft at all).
You’ll also find a kitchen with an apartment size refrigerator, separate bathroom with RV flush toilet, a bench with storage, systems for multi-functional tables, built-in storage throughout, and more. It was built by Trekker Trailers.
A couple had it custom built by Trekker Trailers but they are now starting a family and are going to need more space so Trekker Trailers is helping them sell it. If you’re interested in buying it contact Andrew Bennett (the current owner/builder).
128 Sq. Ft. Honeymoon Tiny House For Sale
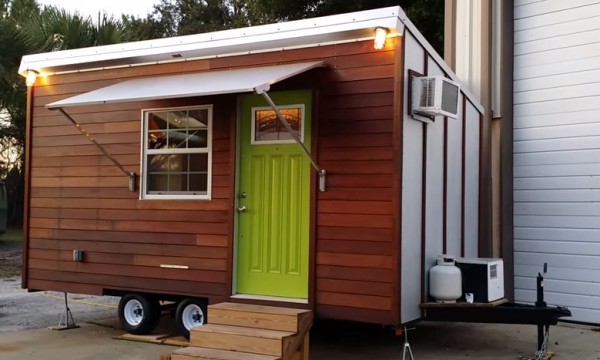
Image © TrekkerTrailers
[continue reading…]
{ }
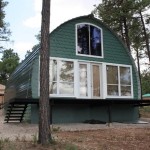
Yesterday Sabrena introduced you to Arched Cabins and showed you a few of their tiny cabins.
Today I’m sharing one of their more spacious 24′ x 32′ Arched Cabins in case you’re interested in exploring small homes in addition (or even instead) of tiny houses.
This Arched Cabin is built the same way only it’s much bigger. When you go inside you’ll find a full sized kitchen, large bathroom, living area, dining area, mud room, and upstairs loft bedroom. Plus you’ll also notice they’re building an addition onto it (so these Arched Cabins are expandable).
24′ x 32′ Arched Cabin
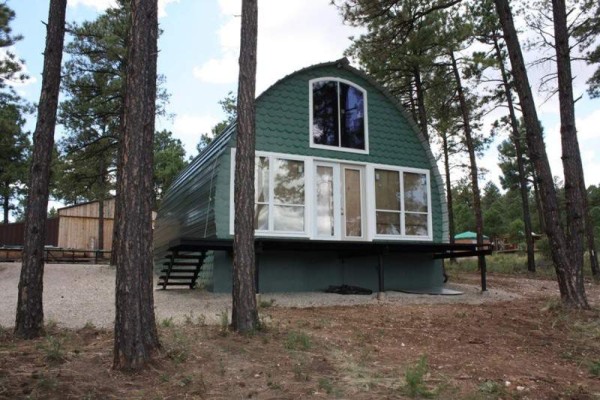
Images © Arched Cabins
[continue reading…]
{ }

Follow a young Cincinnati, Ohio couple, Noah and Tabatha Mehl, as they embark on the adventure of building their own semi trailer tiny house. Noah, an IT Technician by trade and Tabatha, a freelance graphic designer, are leaving their 19th century urban neighborhood in search of the simple life. The couples desire for humble living stems from the agonies of living as renters, yet not wanting to be strapped down to costly homeowners expenses that many young couples get trapped in.
“The problem for us is that the perfect place (at the right price) doesn’t really exist in [our neighborhood].” stated Noah.
Their decision is no revelation as tiny homes are beginning to pop up all over the nation, but the two are delighted to be joining the small house movement.
After several thwarted ideas on the perfect functional design for the home, the twosome decided on a 53′ dry van semi trailer as their foundation. Although smaller than most apartments, the 450 square feet tiny home will boast all the modern conveniences that Noah and Tabatha will need to live and work. The couple’s design comes complete with sliding glass doors, Internet connectivity, a wardrobe closet and most surprisingly a garage.
Couple Building Semi Trailer Tiny House
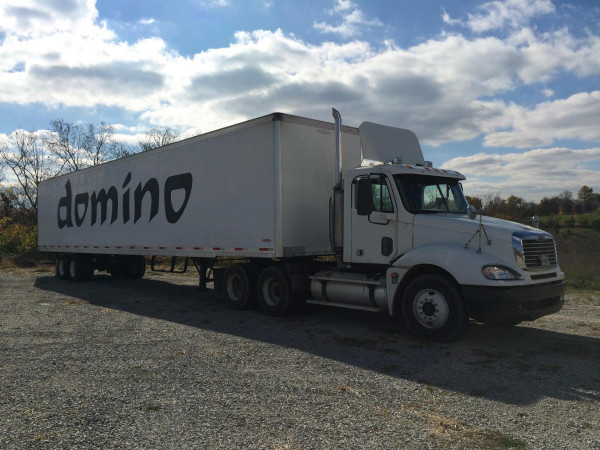
Images © Mehlfami.ly
[continue reading…]
{ }
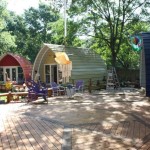
Tiny homes are the homes of the future! Arched Cabins, located in Houston, Texas and Timberon, New Mexico bring you completely customizable cabins for an extremely reasonable price. Owners, David Cruey and son Josh produce every cabin kit by hand in their shop. The basic kit comes with floor plates, ribs, ridge beam, standard insulation R13, Super Span Roof Paneling, trim and fasteners needed to assemble the cabin. The cabins are also very easy to install. “If you can put together a Lego set, you can probably put this house together,” says Cruey.
Cruey and his son have been in business for less than a year, but already have dozens of homes that they are working on. From the traditional foundation to more of a customized foundation, Arched Cabins can work with you to get the tiny home of your dreams put together quickly and efficiently.
Custom Tiny Arched Cabins
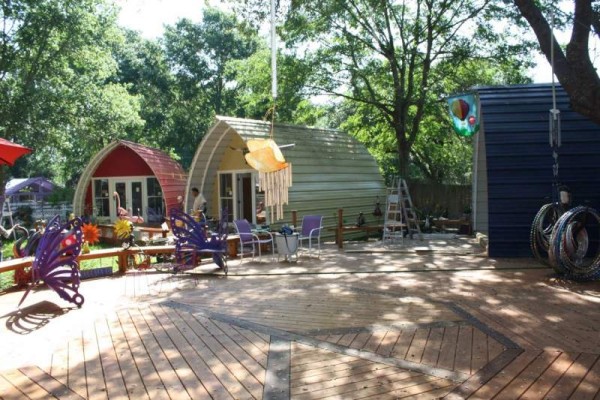
Images © ArchedCabins.com
[continue reading…]
{ }
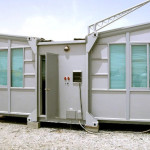
Introducing the Wing House expanding shipping container home! A versatile, mobile and efficient unit that can be transformed within hours into a customizable home. Equipped with pluming and wired for television, telephone and Internet, these turnkey expanding shipping container homes can be ready within 4-5 hours anywhere you choose to put it and are designed to fold into a standard shipping container.
With a number of different floor plans to choose from, Wing House brings you the convenience of having a home built to your liking and save you the hassle, time and money spent on building an actual structure. The units are spacious and able to accommodate full sized furniture, as seen in the pictures below. They also come standard with built-in cabinetry for your kitchen and bathroom, toilet, shower, basin and vanity, choice of color, external lightings and much more! The beauty of a Wing House is that you can take it with you anywhere you go.
Expanding Shipping Container Home

Images © Wing House
[continue reading…]
{ }

Bill and Becky Goddard run Rustic Campers, a business dedicated to turning your camper, van and/or motorhome into the home sweet tiny home of your dreams. The couple has even turned a box truck into their own tiny home on wheels.
While many may think it impossible to live exclusively in a small motor home, Bill and Becky make the impossible very possible with their beautiful transformations. Take their converted Box Truck Camper, for example. Using locally sourced wood for most of the accents of their tiny dwelling, Bill and Becky created a practical living space complete with a fully functional kitchen, sitting area with breakfast nook, and bunk beds for a comfortable nights sleep. Becky, also the cofounder of the recycling textile business ‘Pretty Rubbish’ tries to only use natural fabrics such as cotton, wool and other recycled fabrics when picking out the upholstery for each of the custom camper vans.
Bill and Becky take pride in their creations and love to work closely with each of their clients to make sure that they leave as happy campers. Each project they work on is unique in it’s own way and customized to the customers liking and preferences. The Goddard’s are based in Welsh, border town of Presteigne.
Don’t miss other tiny homes like this – join our FREE Tiny House Newsletter for more!
Couple Turn Box Truck into Tiny Home

Images © Rustic Campers
[continue reading…]
{ }
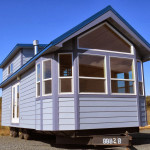
This is a park model tiny house on wheels called the Tillamook Triple Bay by Rich Daniels over at Rich’s Portable Cabins.
I’m a big fan of Rich’s work because he builds a variety of size tiny homes on wheels that help meet a variety of needs for people like us who are interested in tiny or small living.
This cabin features incredible triple bay windows, dormers in the loft, and so much more throughout. I encourage you to enjoy and learn more below. Thank you.
Rich Daniel’s Tillamook Triple Bay Tiny House
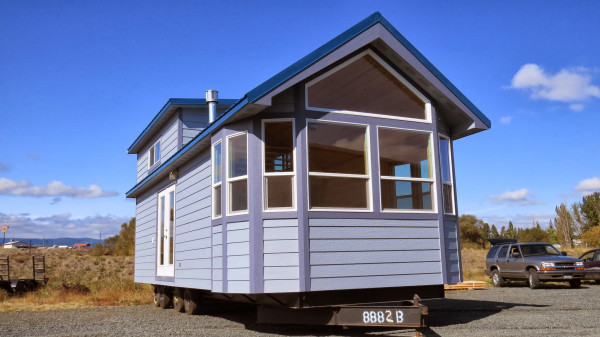
Images © Richs Portable Cabins
[continue reading…]
{ }























