This post contains affiliate links.
This is a park model tiny house on wheels called the Tillamook Triple Bay by Rich Daniels over at Rich’s Portable Cabins.
I’m a big fan of Rich’s work because he builds a variety of size tiny homes on wheels that help meet a variety of needs for people like us who are interested in tiny or small living.
This cabin features incredible triple bay windows, dormers in the loft, and so much more throughout. I encourage you to enjoy and learn more below. Thank you.
Rich Daniel’s Tillamook Triple Bay Tiny House
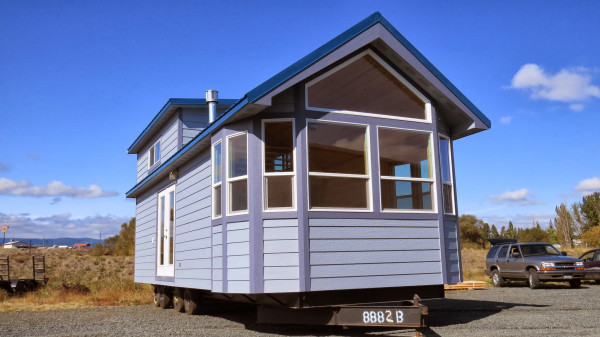
Images © Richs Portable Cabins

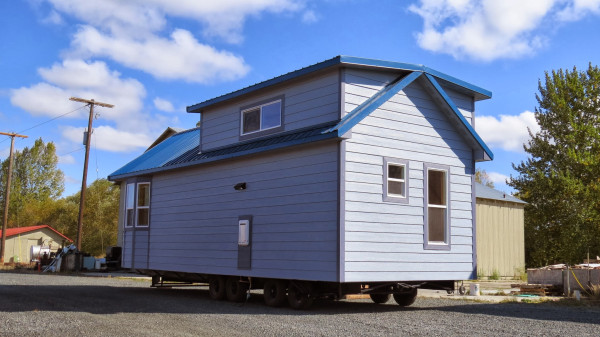


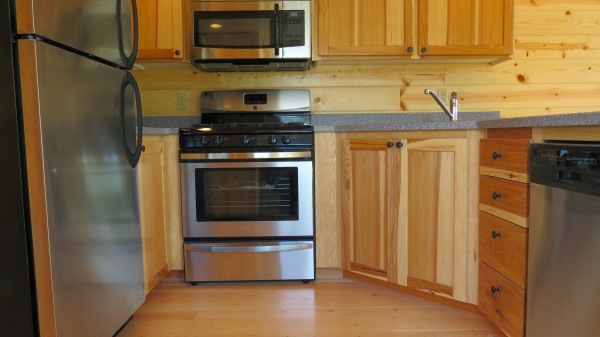


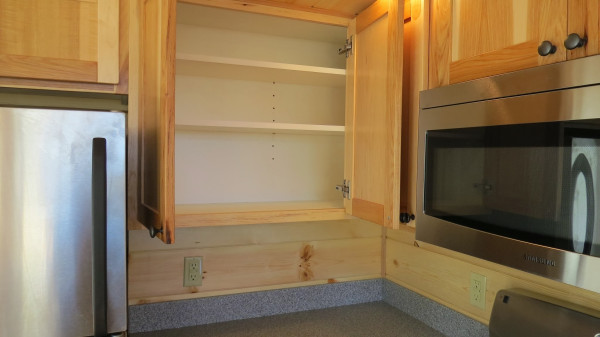

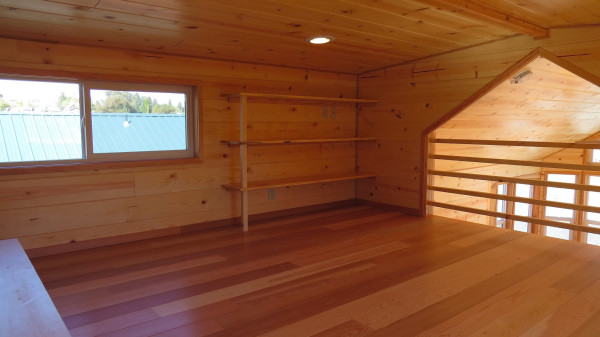

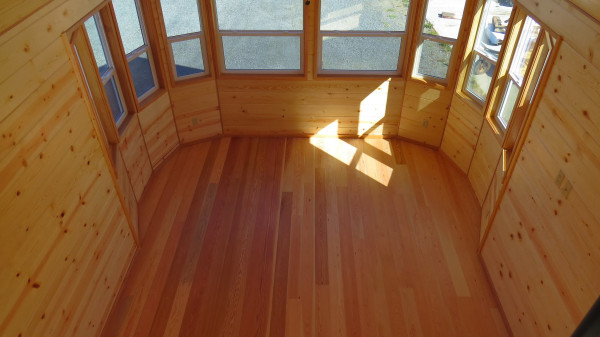

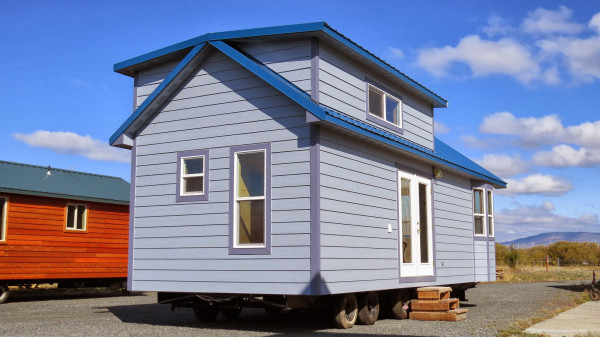

Images © Rich’s Portable Cabins
Would you consider living tiny or small in a park model tiny home like this one? If so, where would you like to put it to live in?
Resources
More Cabins from Rich on Tiny House Talk
If you enjoyed this Tillamook Triple Bay Tiny House you’ll absolutely LOVE our Free Daily Tiny House Newsletter with even more! Thank you!
This post contains affiliate links.
Alex
Latest posts by Alex (see all)
- Her 333 sq. ft. Apartment Transformation - April 24, 2024
- Escape eBoho eZ Plus Tiny House for $39,975 - April 9, 2024
- Shannon’s Tiny Hilltop Hideaway in Cottontown, Tennessee - April 7, 2024






These models are so impressive!!! Brilliant use of space to create not only a comfortable, functional environment, but also an elegant one! I’m definitely going to look into these!
Really, really nice! Add a hinged roof to increase loft height and allow a half bath . . .it would be even perfect!
I think I could move right into this one – even love the upstairs. .Beautiful, spacious, and just about perfect for my needs
Just stick 12 to 14 feet on the back for the bedroom on the first floor, keep at least part of the loft and stairs for storage, and I could use this plan as an on-site home. Really like the washer/dryer placement. Nice paneling, too. Great windows. Cool!
I WANT NOW !!!!
This must be the THOW for families. I can’t imagine just one or two people living in such a large space. when I look at these pics, all I can think of is my days as a youth at the rollerink!
SUPERB home!!
This one is pretty much perfect. All the necessities of modern living with a nice open layout where one would not feel so confined. And did I mention the full kitchen? It is a must for me since I am a practical person and need the full appliances with room for pots, pans and dishes.
If I could make it 2 bedrooms this is what I need to live in permanently with a 13year old….shame i’m in new zealand!
This is my favorite one so far!
I think it needs a clothes closet someplace. I few shelves in the bedroom wouldn’t suffice for me. But I love the layout. As someone who does a lot of artsy things (beading, sewing, jewelry, etc.) this living room provides ample room for an art space too. I love the glass upfront. If only it had some closets. The best I have seen yet though! Good job!!!
Beautiful. How much!?
Very very nice! I think I could actually talk my hubby into this one. Great design.
I’m working on a plan to display/sell Rich’s, Gastineau, etc, at Artegon Marketplace in Orlando.
Is this 12′ wide without the overhang? This TH is perfect for me, now just need to find out if the money is also compatible.
Love your work Mr. Daniels! I particularly like what you do with the windows. They’re very distinctive to your style and add a certain panache that we usually see only on much more expensive homes. You offer a beautiful product (and a wonderful variety of style and size) at a very decent price. I think I found the happy medium I was looking for. I’m not sure how realistic it is to build my own home from scratch at this time and I noticed that you sell shells -now that, I could really sink my teeth into. You’ll definitely be hearing from me.
Thank you Alex for this and previous features on the beautiful Daniel’s designs and congratulations to you Rich Daniels on your continued success with your business. Your story is both admirable and inspirational. I enjoyed reading about your very humble beginnings, perseverance and now, your expansion in the US. You’ve certainly earned it.
What a nice design and it looks very big. I also like the stairs instead of a ladder, nice touch. is there a bath and or shower? would of liked to have seen that as well.
I love this design. I would like to see a raised kitchen floor with a pull out bed to avoid using the stairs/loft as people age.
Hi I am looking to purchase a tiny house in the UK, how much would this type be? Thanks
I WANT THIS!!!!! It is sooo cute and workable!
Love the lay out & openness! Would need a small bed room on ground level. Climbing up & down stairs in the middle of the night does not work well for me (over 62 with rheumatoid arthritis).
Would love to have you put one in my daughter’s Portland backyard!
Love the layout for this tiny home. Has all the necessities and looks spacious enough for my 6 ft. + husband to enjoy.
lovely. Breatiful use of space and it has proper stairs. Love it.
Would love to place it in Puerto Rico, but don’t know tax or zoning issues. Any ideas as to whether to build there or on mainland and transport it over?
I like how this loft has stairs and an airy feel. But why can’t the roof on it be high enough to stand up?
Quote: With all the floor plans available, prices start at $30,000. To save even more money, you have the option of purchasing a shell, and then as it can be afforded, adding other components to complete your cabin.
I love this one as well but as others mentioned, storage is a must.
Just say the word, I could move in any time! Love it!
Really great but these things are way too expensive. They cost way more than my sons 4bedroom home so sad
This is the perfect set up although it’s didn’t show a closet in entry to put coats and shoes?? Would like a bathtub w/shower.Is it electric heat? 12 ft.x ? ft. Can You stand in the loft? I am just 5 ft. tall! And the price of this model?
Thank You!
I like it overall, but that tongue feature is ugly (IMHO). Besides, if you can go that wide for that small part, I think it would be better to just extend the gained width so that the whole trailer feels even more spacious. I liked the stairs position and how it was used for storage as well. Great job!
That is the problems. Where do you park it?
Where the shelving is in the bedroom I would want a closet..on the opposite side drawers. My friend is 6’4..how tall is the loft?
In a word, YES!
I love this tiny house. I would definitely consider living in this model. The only addition I want is a bathtub. Ha! I love the fact it has a washer and dryer!
The perfect model… with a few small exceptions…. add a country style kitchen (one bowel) sink with a bib, replace the dishwasher with a wine refrigerator, replace the microwave with a toaster oven or a spice rack… DONE!
I would put something like a custom-made bed in that bay window area that could be converted into a cozy reading nook during the day, or as SAM mentioned above, raise the kitchen floor and put a slide-out bed under it for ground-floor sleeping accommodations for us older folks. I, too, am wondering about closets and storage.