This post contains affiliate links.
Yesterday Sabrena introduced you to Arched Cabins and showed you a few of their tiny cabins.
Today I’m sharing one of their more spacious 24′ x 32′ Arched Cabins in case you’re interested in exploring small homes in addition (or even instead) of tiny houses.
This Arched Cabin is built the same way only it’s much bigger. When you go inside you’ll find a full sized kitchen, large bathroom, living area, dining area, mud room, and upstairs loft bedroom. Plus you’ll also notice they’re building an addition onto it (so these Arched Cabins are expandable).
24′ x 32′ Arched Cabin
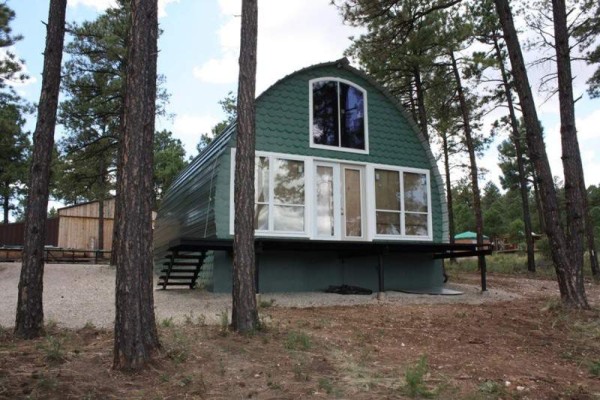
Images © Arched Cabins
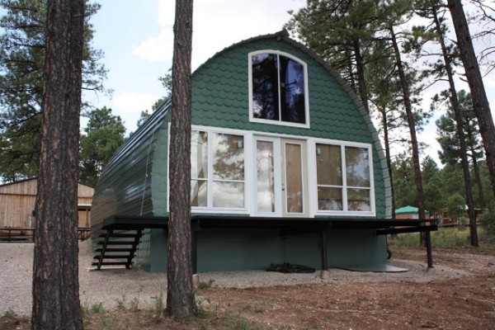
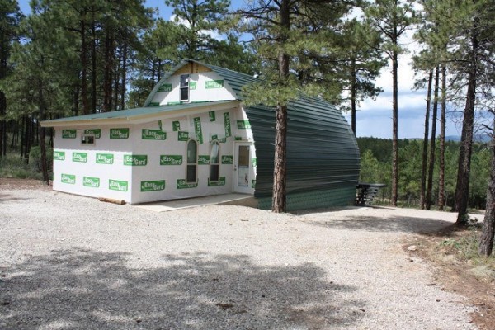
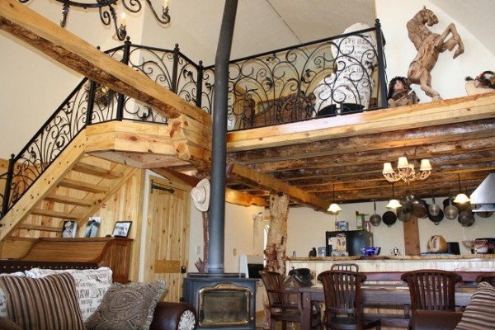
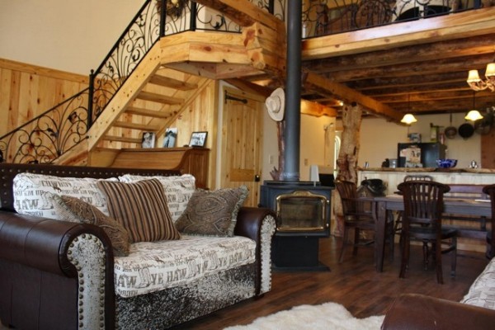
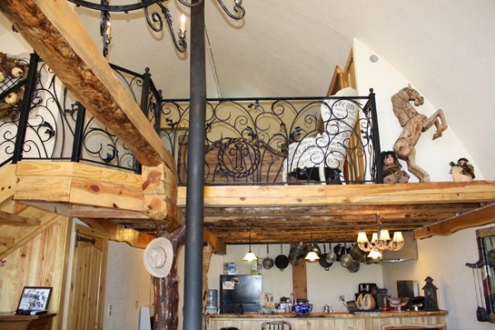

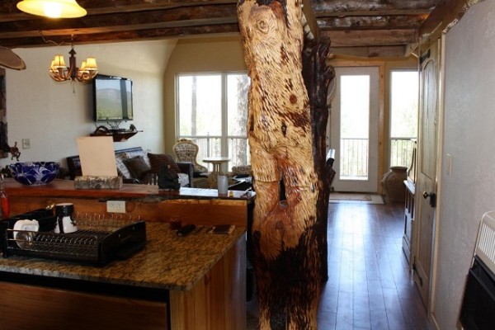
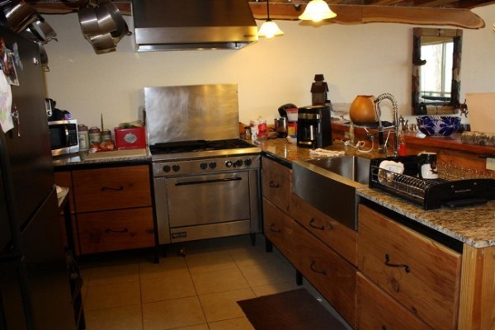
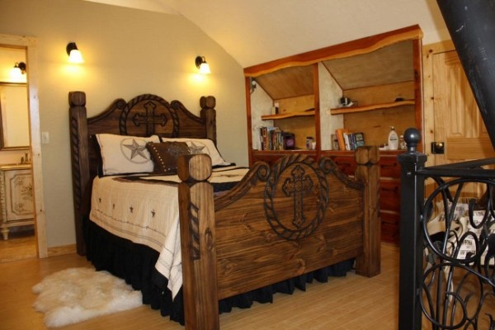
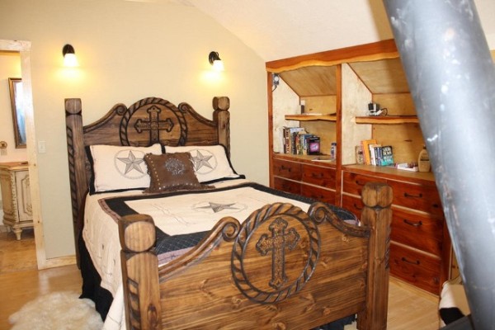
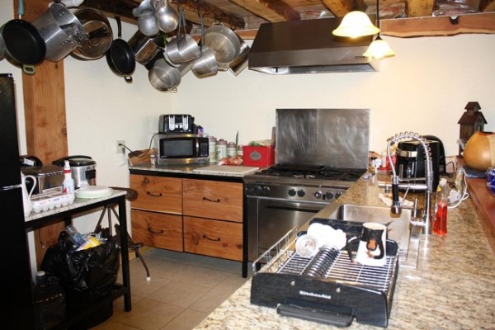

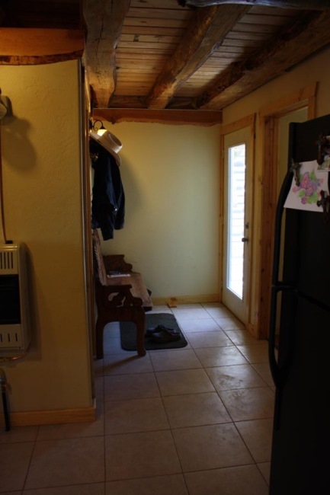
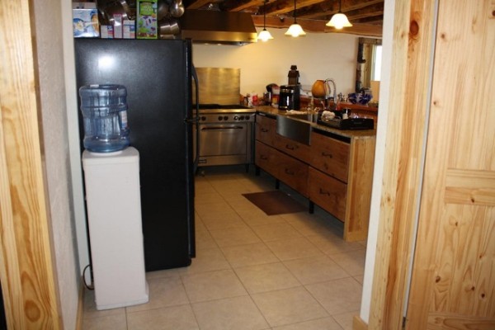
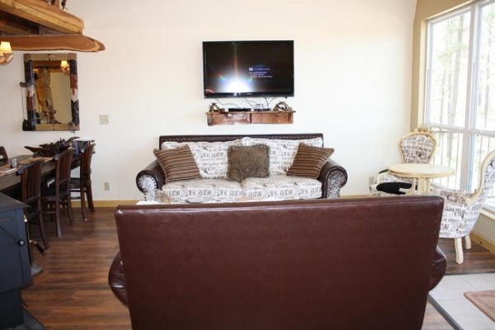
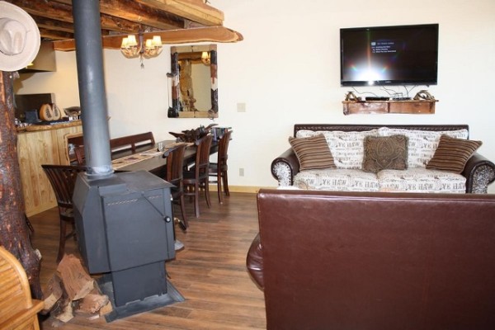
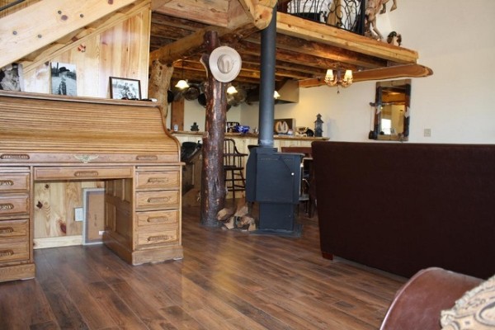
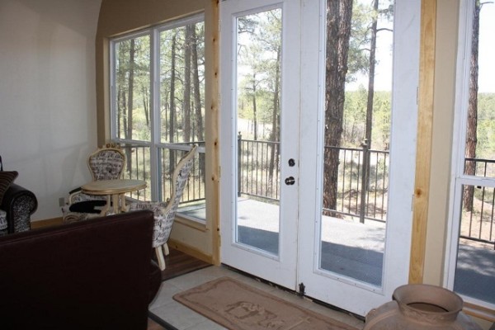
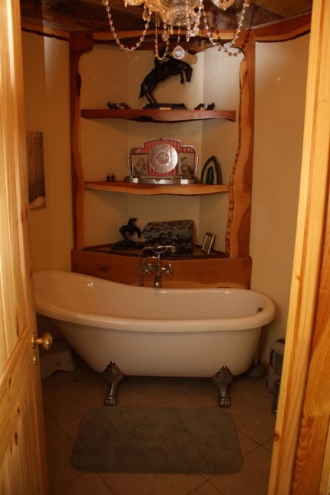
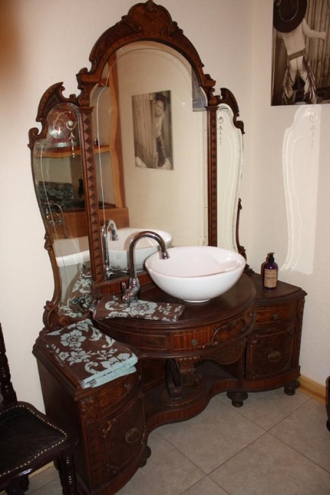
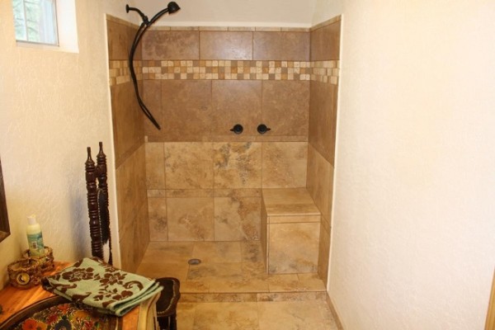
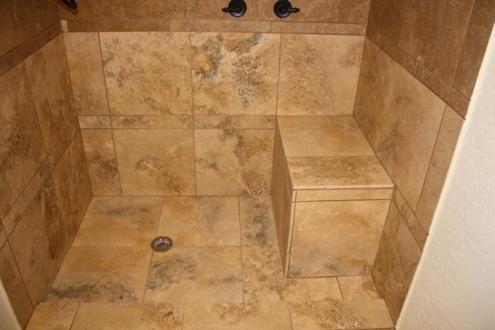
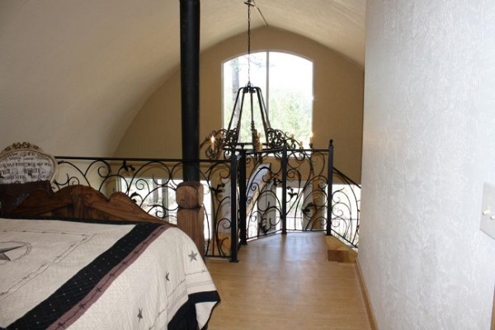
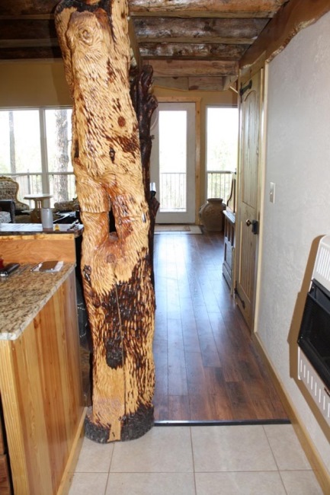
Images © ArchedCabins.com
More information on Arched Cabins can be found on their website at www.archedcabins.com.
Resources
If you enjoyed this tiny arched cabin you’ll absolutely LOVE our Free Daily Tiny House Newsletter with even more! Thank you!
This post contains affiliate links.
Alex
Latest posts by Alex (see all)
- Her 333 sq. ft. Apartment Transformation - April 24, 2024
- Escape eBoho eZ Plus Tiny House for $39,975 - April 9, 2024
- Shannon’s Tiny Hilltop Hideaway in Cottontown, Tennessee - April 7, 2024






Have to remember that the one shown is NOT the “Tiny” version–very spacious but not my taste at all deocration wise–but this is why there are more flavors of ice cream than just choc and vanilla!
Nice to see how things fit in there even if they are not the things I would opt for.
Checked out the website and these are very nice. Now, I plan to sit down with paper and pen to compute the cost . . .
I want to build a tiny cabin in my backyard. Can you refer me to someone who knows how to do it on a budget…thinking of 16x20ft. i live in san jose , Ca
I love this because it’s something the company does for you and you can complete in your own time. I’m not a builder so this is something the professionals will do. I think there’s plenty of opportunity for personalizing the home, to make it bright and cheerful, and fit in anywhere!
Beautiful but expensive looking! LOVE the bathroom sink, its totally gorgeous!! What type of sq footage does a 24×32 ft small home have?
Kat, are you not able to multiply 24 and 32?
768
but, this one does have loft space too, so a bit more, right, Dave?
Looks way too big, busy, and cluttered for my taste.
Certainly can tell the finish out, decor is Texas inspired. It’s a luxurious beauty! Would like to know the total cost for completing??? Their website offers costs, colors as a basic tool but not enough info for what’s shown here. Also, how will the back bump-out exterior be completed?
Rustic timber frame combines with western Baroque and the end result is FANTABULOUS!
The layout of this cabin is nice. I love the shower, the patio door, the deck, but the mix of different woods and furniture styles and decorations makes it a bit “old lady” clutter for me. I’m 67 and definitely not like this. LOL! To each his own, I guess.
Is there a way I can see a floor plan of the finished 24×32 and what is in the square structure at the back
I saw it mentioned somewhere else where this was posted that the addition on the back was a laundry room with washer & dryer.