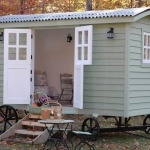
I’m excited to introduce you to the Pixie Palace Hut Company that’s based in Northern Michigan. It’s a family owned business specializing in building English style Shepherd’s Hut Tiny Houses.
These Shepherd’s Hut tiny homes are unique because they’re designed and built on trailers with cast iron wheels. Originally beginning in the 1600s these structures were used as shelter for Shepherds while they tended their flocks during lambing season and they would tow them with by horse.
Inside you would find a tiny living space with a cooking area, sleeping quarters, sitting/living area, heat, and storage for all of your supplies. Today structures like these are being used as backyard accessory structures, tiny guest homes, bed and breakfasts, offices, writing cabins, and more.
English Shepherd’s Hut Tiny Houses: Pixie Palace Hut Company
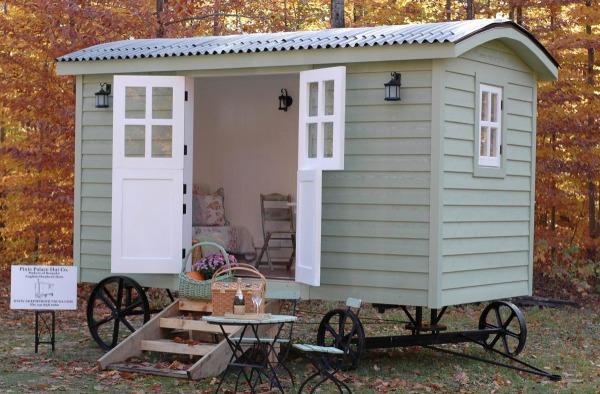
Images © Pixie Palace Hut Co.
Original story by Rebecca Cameron with more information is available for you to read and enjoy below: [continue reading…]
{ }

This 1966 Ford F100 Gypsy Camper House Truck has been renovated and ready to live and travel tiny in.
How would you like to live or even design/build a tiny house on a classic truck like this?
Inside it has lots of storage nooks, pull out table, closet space, composting toilet, water pump, and more.
See for yourself below. And if you’re interested, it’s on auction for sale over at eBay.
1966 Ford F100 Gypsy Camper House Truck
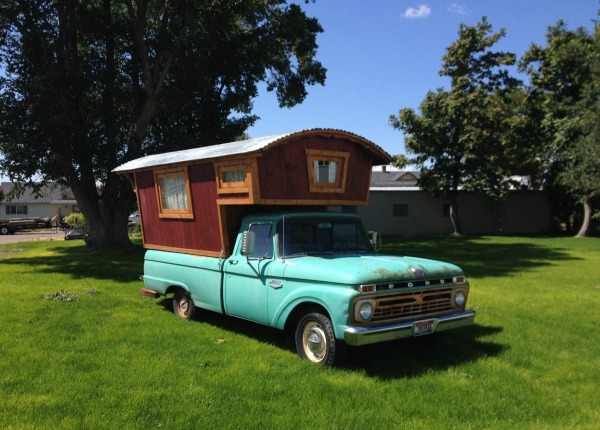
Images © jtpetterso
[continue reading…]
{ }

In this video you’ll discover 20 space saving tiny house design tips thanks to Jenna and Guillaume from Tiny House Giant Journey and Derek ‘Deek’ Diedricksen of RelaxShacks.com.
The two have designed and built their own DIY tiny house on wheels and are now traveling the United States and Canada with it while living full time in it. Very exciting and inspiring, isn’t it?
Related: Couple Living and Touring in their DIY Tiny Home on Wheels
VIDEO: 20 Space Saving Tiny House Design Tips
Reminder: Upcoming Hands On Workshop with Deek in North Carolina (Space Limited)
If you enjoyed these 20 space saving tiny house design tips you’ll absolutely LOVE our free daily tiny house newsletter with even more! Thank you!
{ }
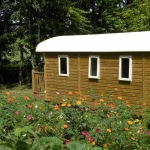
If you ever find yourself planning a trip to Azay-sur-Cher, France (about 3 hours south of Paris) you could rent this 252 sq. ft. gypsy caravan cabin.
It’s location is not far from Loire castles and royal city of Amboise. This cabin is just the right size for two people staying on a holiday.
As you walk up the stairs to a small porch you enter the cabin through glass French doors. In the living area you will see the full-functioning kitchen, dinner table and small couch to relax.
Towards the back of the cabin you will find the bathroom and master bedroom. The bathroom has a shower, toilet and sink.
The large deck outside provides great space to sit and enjoy the scenery.
Let’s take a look at the gypsy cabin below.
252 Sq. Ft. Gypsy Caravan Cabin in France

Images © La Roulotte des Augers
[continue reading…]
{ }

This Narrowboat renovation project in London is a guest post by Sarah Meyer
Hi Alex and fellow Tiny House Newsletter readers,
I hope you are doing well! I love Tiny House Talk and hope our journey of taking an old narrowboat and making it our home can inspire others.
I am from the States and my other half is from England. We wanted to do something different when we started out in London. I had lived in Seattle and we have both visited and fell in love with the houseboats there. So when all the pieces fell together for us to buy and make our home on a boat, we jumped at the opportunity.
When I was leaving the States, people were either inspired by our choice or thought it was completely crazy. Especially, as our home was going to be the size of most peoples bedrooms. However, we have been living here for over a year now and could not be happier. Also, when I say ‘we’ this includes two adults and one very happy, but giant, golden retriever. So living small in central London, with a dog, is completely possible.
Below you’ll find the ‘before’ and ‘after’ photos as we redid the boat.
Our Narrowboat Tiny Home ‘Before’ Redoing It
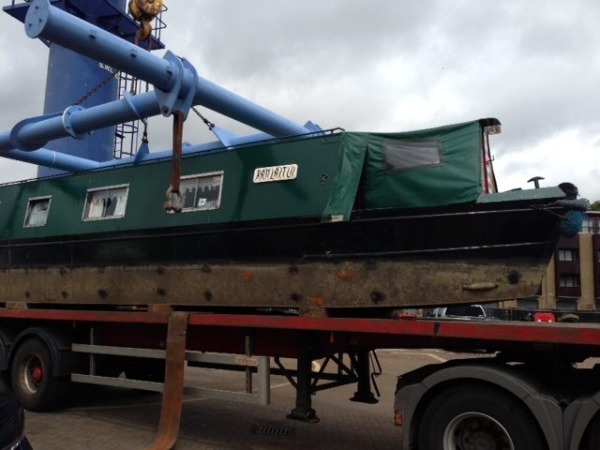
Images © Sarah Meyer
[continue reading…]
{ }
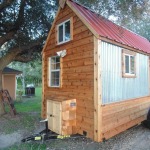
This is a 195 sq. ft. (includes loft space) tiny home on wheels for sale. Update: Sold.
It’s built on a trailer with 10,000 lb axle (with brakes).
The house is built using all 2×4 construction, a 3/8 plywood shell, 1 1/2 flooring, full insulation, low E windows, Tyvek housewrap, and all screw construction.
It has a red roof, on demand hot water heater, and black and grey water separation. Inside the cabin on wheels you’ll find a double burner cooktop, A/C installed, refrigerator, wood flooring, fold up table, toe kick storage, under loft pantry storage, and much more.
195 Sq. Ft. ‘Rustic’ Tiny Home on Wheels (for sale)

Images © Dennis Baxa
[continue reading…]
{ }
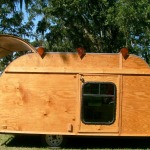
This Jayco Pop Up Trailer to DIY Teardrop Camper Renovation is a guest post by Andy Bailley
This used to be a Jayco pop up trailer and I renovated it into a teardrop camper.
It’s now my mobile tiny house and I thought you might enjoy seeing it. Thank you.
Man’s Jayco Pop Up Trailer to Teardrop Camper Conversion

Images © Andy Bailley
[continue reading…]
{ }
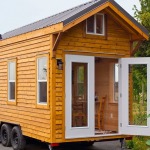
This 160 sq. ft. Cabin in the Woods Edition tiny house on wheels is built on a 20′ trailer designed and built by Mint Tiny Homes.
The trailer has a GVW of 10,000-12,000 lbs. and a widened frame to best hold the tiny home’s weight. This is the Cabin in the Woods Edition from Tiny Living Homes. They are a tiny house builder based in Delta, British Columbia, Canada.
Don’t miss other beautiful tiny homes like this – join our FREE Tiny House Newsletter for more!
Cabin in the Woods Edition Tiny House on Wheels
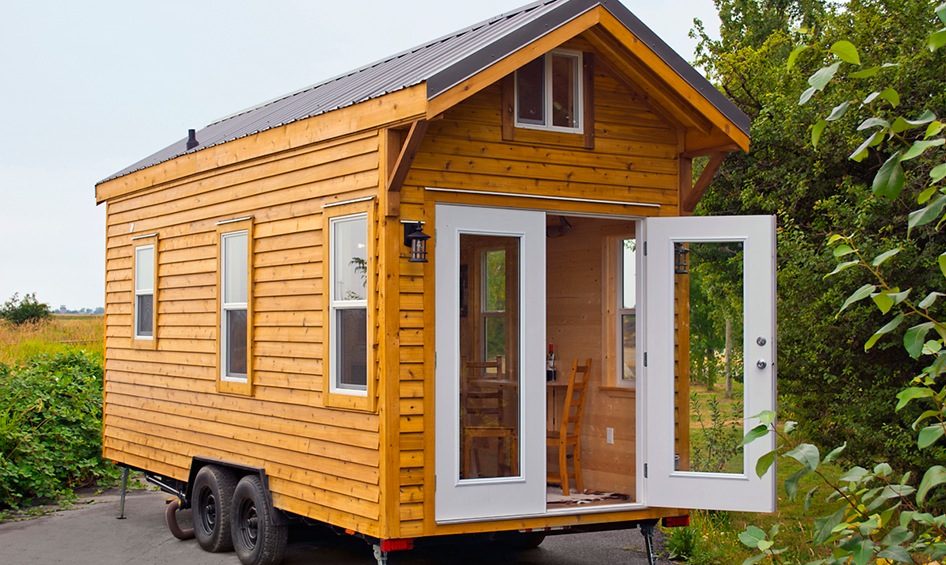
Images © Mint Tiny Homes
[continue reading…]
{ }
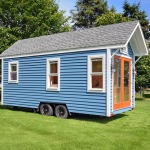
This 160 sq. ft. Poco Edition tiny house on wheels is built on a 20′ trailer designed and built by Mint Tiny Homes. The trailer has a GVW of 10,000-12,000 lbs. and a widened frame to better hold the tiny home’s weight.
It features beautiful blue siding with a double french door entry. What do you think of this tiny house design?
Don’t miss other interesting tiny homes like this – join our FREE Tiny House Newsletter for more!
160 Sq. Ft. Poco THOW
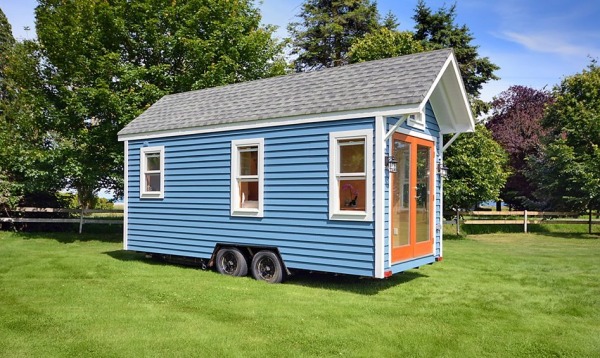
Images © Mint Tiny Homes
[continue reading…]
{ }






















