This post contains affiliate links.
If you ever find yourself planning a trip to Azay-sur-Cher, France (about 3 hours south of Paris) you could rent this 252 sq. ft. gypsy caravan cabin.
It’s location is not far from Loire castles and royal city of Amboise. This cabin is just the right size for two people staying on a holiday.
As you walk up the stairs to a small porch you enter the cabin through glass French doors. In the living area you will see the full-functioning kitchen, dinner table and small couch to relax.
Towards the back of the cabin you will find the bathroom and master bedroom. The bathroom has a shower, toilet and sink.
The large deck outside provides great space to sit and enjoy the scenery.
Let’s take a look at the gypsy cabin below.
252 Sq. Ft. Gypsy Caravan Cabin in France

Images © La Roulotte des Augers
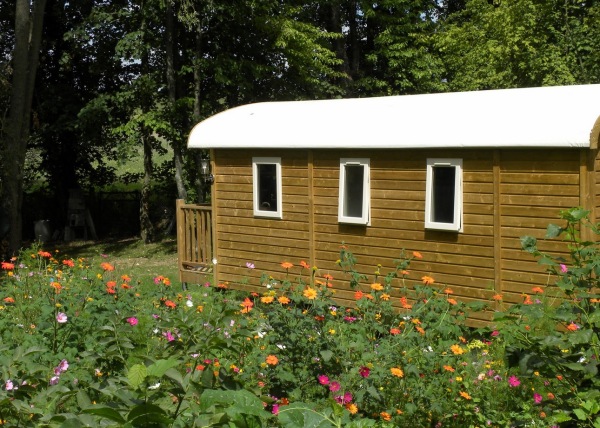
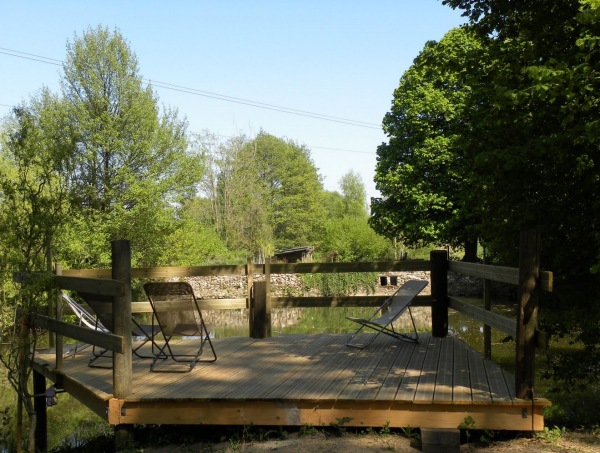
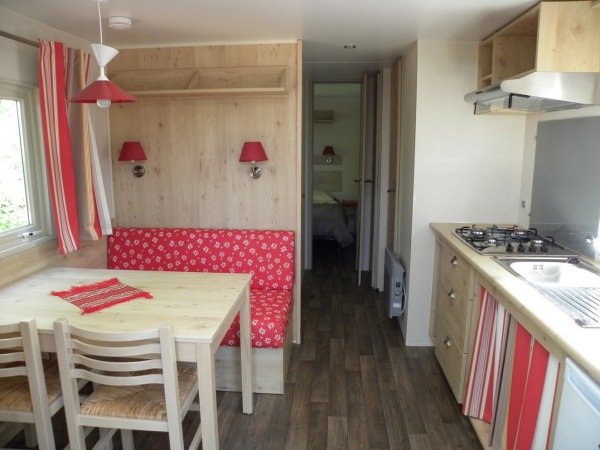

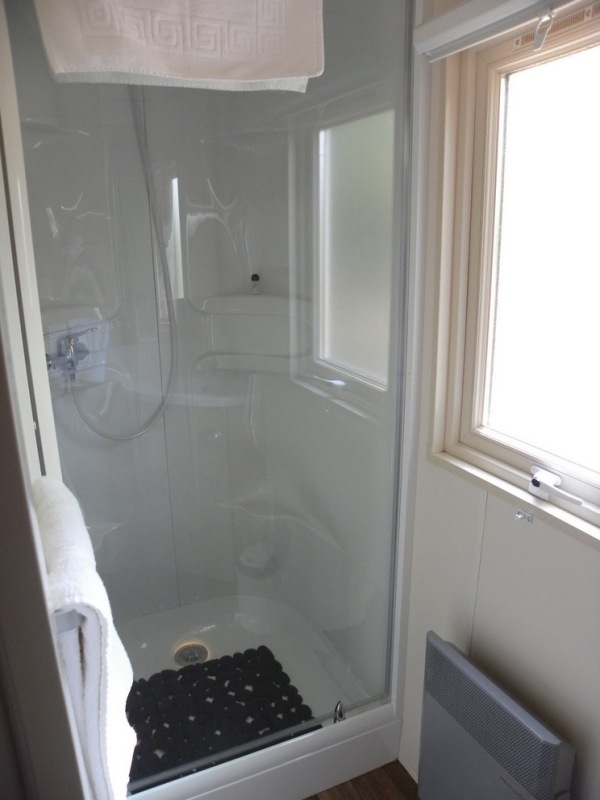
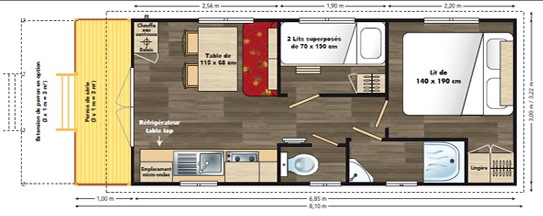
Images © La Roulotte des Augers
Did you see how beautiful the flowers are there in the summer?
What do you think of this cabin? Share your thoughts and comments below.
Resources:
If you enjoyed this 252 Sq. Ft. Gypsy Caravan Cabin in France you’ll absolutely LOVE our free daily tiny house newsletter with even more! Thank you!
This post contains affiliate links.
Latest posts by Andrea (see all)
- The Overlook Box Hop Shipping Container Home - March 29, 2024
- The Fat Pony Social Club: From Rusty Horse Lorry to Bar on Wheels - February 4, 2024
- The Fat Pony Hideaway: an Off-Grid Cabin on Wheels - February 4, 2024






Oh, I do LOVE IT when a Bird’s Eye Perspective is included!!! Very thoughtful; thank you!
I’m torn. I’ve stayed and lived in France many times but I have to say, if I was in Paris, I’d want to be immersed IN the city, not 3 hours away from it! However, someone else might be visiting family or friends that far south or doing some winery tour, so in that instance, it makes perfect sense. Plus, I have an unfair advantage: our cottage has similar views so seeing them in France would not have the same draw as a truly urban person would feel for them.
Nice floor plan, great layout…and thanks again for the perspective drawing.
**The large deck outside provides great space to sit and enjoy the scenery.**
And help air out the bathroom after somebody takes a dump.
Seriously, why is there so little talk about this? It’s the major drawback of tiny houses – ridiculous, barely-adequate bathrooms that stink up the whole house when used. Who the hell would want to live full-time in such a place? Not me, brother.
Um, did you miss the floor plan on this one? I think this is a great idea. Unlike most tiny homes, the toilet has its own room. It is NOT right behind a sleeper’s head, or where a guest has to wake up the host to get to it. This style was popular in Victorian homes, with the toilet having a room all to itself, so that large families could have access to the tub while Dad took his newspaper behind a closed door. Sinks weren’t included (at least in the ones I lived in), but I have to agree with Patrick that it would be a good idea.
Love the kitchen, and having two designated bedrooms.
I have to agree gotta have a flushing toilet and a good fan .matches too .kind of like a boat with a head you know right away when you go in they have a toilet .
Not to get too graphic, but if there is any smell after you flush or cover your deposit, then you need to see a doctor. It’s a sign that there is something wrong with either your health or your diet.
Pretty setting and overall a nice floor plan… But it makes no sense to have a sink in the shower room, when it should be in the enclosure with the toilet. It’d be a simple matter to reverse this arrangement, in the interests of hygiene. That’s my only complaint about this accommodation. In general, I’m huge fan of caravan-styled dwellings.
This would be a good candidate for one of those toilet/sink combinations where the sink drains into the tank of the toilet to use the gray water for flushing.
This I like very much and could be easy to live in with a couple of minor tweaks. The décor is very French and is a change from all the pine linings we see these pages. Nice to see the separation from the kitchen and bathroom along with a separate toilet. Thanks for sharing. Cheers from Australia
This is a nice layout. Besides putting the sink with the toilet, as was already suggested, I’d move the dining window down and make a Murphy table that could be put up between meals and give some extra floor space.
Alex can you tell me how big a cm and a m is in feet and inches on this floor plan? Love the floor plan.
Maria a metre is a tad over 39 inches.
A centimetre is 0.39 inches
one Metre is 39.36 inches… so one Metre is just slightly over a yard
one Square Metre is 1.19 Square Yards
one Square Foot is 929 Square Centimeters
one Foot is 30.48 centimeters
I think Maria was asking about the house plan – how much a cm on the plan corresponds to in ft / m in the real, built structure. (Not asking how to convert metric to non-metric measurements!)
Did I miss where the cost is to rent or purchase this?
I plan on being in Europe for 3 months next year.
http://www.roulottedesaugers.fr/en/gypsy-caravan-rates/
Quite expensive, I thought.
It’s at a smaller, full 2 bedroom cottage or holiday apartment rate. Today sites like Trip Advisor’s holidaylettings.com allow you to search gites, appartments, bungalows, houses, etc. and there are quite a lot to rent – good sized places – in nice vicinities which are cheaper than this gypsy caravan tiny house.
Which says to me that you would be kind of paying for the novelty value, a premium for an “experience”. It’s the same kind of thing you get with yurts in a field today, which people call “glamping” – often the charge can be significantly more than a 4 star tourist hotel which has restaurants, bars, complementary gym and wellness suite.
The premium seems to be attatched to the idea of a “lifestyle” break.
Not that I’m saying this gypsy caravan isn’t worth what they’re charging, it could well be, and probably these “lifestyle” lettings are more in demand as there are much fewer of them.
But I do know that there are many nice, comparably very large holiday properties on the market to rent in France in good locations, significantly cheaper than this (and actually, checking the availability calendars, many aren’t doing so well, unfortunately). The want to get them rented and compete with other good but inexpensive gites keeps the prices down. I suppose a gypsy caravan might have that appeal which distinguishes from other lettings. At the end of the day it’s up to you if you want to be a kind of kid and pay more for much less space, for the “experience”.
At first glance I thought the sink should have gone with the toilet too, but now I think their choice might be a desire to keep toothbrushes and such away from the toilet. Still, the toilet should have a one of those water saving sinks on it so you can wash your hands without going into another room.
I can foresee circumstances where a bathroom sink is necessary but having only a kitchen sink is common in tiny houses to save space and money. Having an easily-opening door for the bathroom would be a partial way to compensate.
Great layout and very attractive. Book my vacation now please.
Wondering what the space is between the banquette and bedroom.
I like how so much has been fitted into this space while making it feel homey.
I looked up “superposes” — that I think is on the item behind the banquette — and it means “one thing over another.” I believe those are bunk beds. I’m very impressed by how much has been fitted into this TH.