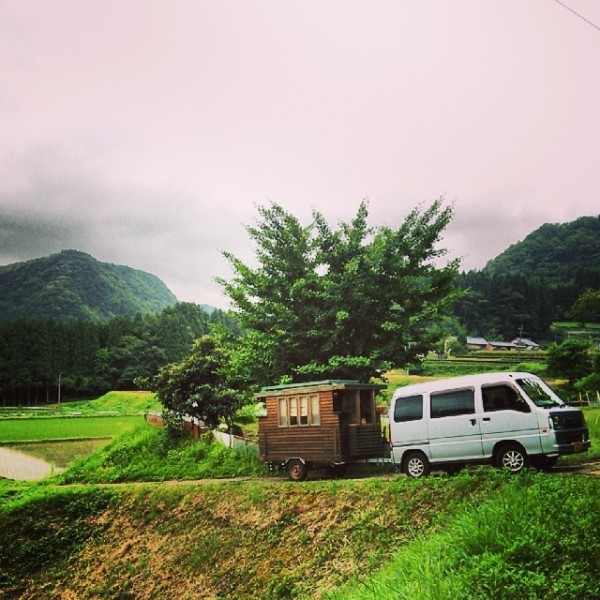
I’ve been wanting to create clothing (especially tee shirts) dedicated to simple living and tiny housing for a while now.
And it isn’t until right now that Tiny House Talk’s first ever t-shirt has been offered. That’s right- my first t-shirt design is available right now.
I partnered with a great company that specializes in t-shirts. And this ‘Simple. Living.’ tee will only be offered once (right now) and it will then be gone forever on June 19, 2014.
Update: Sorry but this t-shirt is SOLD OUT and no longer in print.
Live. Simply. T-Shirt (SOLD OUT)
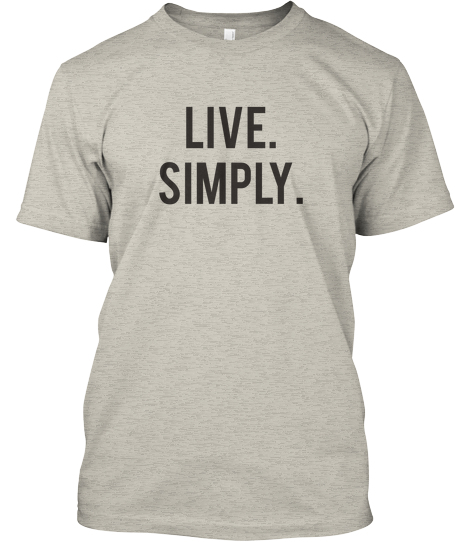
Ready to order? All sizes available here. Order securely using our Live. Simply. Tiny House Talk TeeSpring store.
Pretty nice, isn’t it? Live. Simply. t-shirt orders ship out on June 19 2014 (as soon as the sale ends for good). Learn more below if you want one:
[continue reading…]
{ }

This 185 sq. ft. off-grid solar tiny house design was submitted as part of LaMar’s off grid tiny house design contest where you can win up to $500 if you submit a design before 6/30/14.
Jonathan Marcoux’s squared eco house is 12’3″ x 12’3″. It has a water harvesting system, solar heating, solar panels, aquaponics farming system, and more.
Construction will be primarily 2″x4″. Heating will be provided mainly by firewood but a propane system can be integrated as a back up. Water heating in the summer is taken care of by a solar roof water heater. In the winter the wood stove can be used to heat water. And a propane instant hot water heater can also be installed.
DIY Off Grid Solar Tiny House for Only $10K?

[continue reading…]
{ }
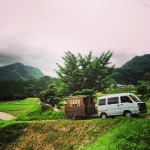
Had to show you this amazing micro home called Tiny House Japan.
It’s obviously a Japanese inspired and designed little shelter on wheels.
This mobile micro cabin was designed and built by Tagami Haruhiko and is meant for use as a tiny camping trailer able to be towed by a small vehicle.
Another cool feature which you’ll get to see more of below is that the structure can be separated from the trailer chassis so you can leave it parked on camp, at the garden, etc. while getting to use the trailer for something else if you wanted.
And did I mention that it has a pop up roof feature? You’ll actually be able to watch a video of it in action below.
I encourage you to enjoy, comment about it below, and re-share if you want.
Introducing: Tiny House Japan
[continue reading…]
{ }

I thought you might also like this hand-built rustic modern tiny house in Portland, Oregon.
It’s a backyard tiny home that was hand built by the homeowners (and their friends) on the property.
Best of all- they used mostly reclaimed and recycled materials to build and furnish the cabin. This not only keeps construction costs low, but it’s obviously amazing for the environment.
When you walk inside you’ll immediately notice the living room, kitchen, and ladder that takes you to the upstairs sleeping loft bedroom with a queen bed. And yes there’s a bathroom downstairs too.
Reclaimed Hand Built Modern Rustic DIY Tiny House

All Images © TinyHousePDX
[continue reading…]
{ }

I’m excited to show you this tiny lighthouse cabin called the Yolo County Cabin.
It was designed by Butler Armsden Architects and is located on a 400 acre farm in California.
The cabin is inspired by local water towers but I thought calling a lighthouse cabin was appropriate too.
Either way when you go upstairs the tower offers amazing 360-degree views of the surrounding landscape.
But even the main room downstairs is slightly elevated so that it gives you an even more spectacular view outside.
Tiny Lighthouse Cabin with 360 Views
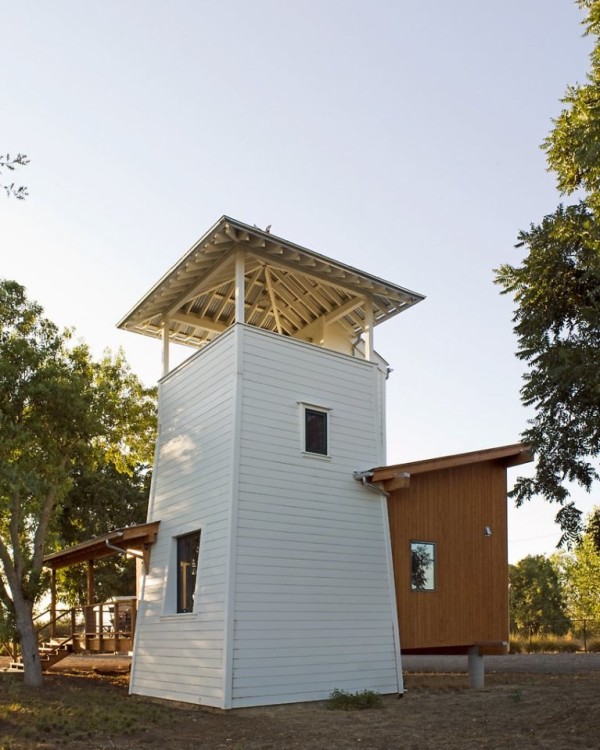
All Images © David Duncan Livingston & Butler Armsden Architects
[continue reading…]
{ }

Some of you might remember Tiny: A Story About Living Small.
It’s a tiny house documentary created years ago by Christopher Smith and Merete Mueller.
I posted on it a while back (and even more later- see below) and some of you even helped raise money for them on their Kickstarter fundraiser.
You might already have even seen the movie at a local screening or film festival. But I’m here to announce that the film is now officially available. More on how and where you can watch it below.
Tiny: A Story About Living Small Released

[continue reading…]
{ }

In this video based post you’re going to learn how to design tiny houses in SketchUp with LaMar Alexander of Simple Solar Homesteading.
So hopefully if you’re here you’ve already downloaded SketchUp and you’re ready to follow along. If not, you can do so right now. Then come back here to watch the video so you can watch, learn, pause and rewind when you have to, and most importantly do.
It’s important when you watch instructional videos like this to take the time to pause the video for a few minutes so you can practice and play around with the tasks you just learned. Otherwise, you’ll completely forget!
So don’t expect to go through the entire video all at once. For best results, bookmark this page. Take your time with each lesson inside. Mark off where you left off and come back to it later in between practice.
Designing Tiny Houses in SketchUp Lessons 1-5 (FREE)
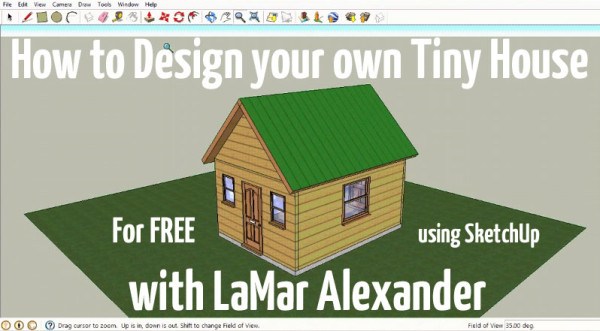
I encourage you to enjoy, follow along and learn using the full 1-hour long video lesson with LaMar for FREE below:
[continue reading…]
{ }

I just found out about this new tiny housing documentary called Microtopia thanks to Derek Markham at Treehugger and wanted to tell you about.
It’s a documentary with a different style than we’re used to in the tiny house world in my opinion but it focuses on the fact that most of us live in homes that are too big.
In return this often creates financial problems as well as potential environmental and waste issues. So the documentary gives us inspiring stories and micro homes that might be part of the solution.
Microtopia Tiny House Documentary
I encourage you to enjoy the free preview/trailer of this micro housing documentary below:
[continue reading…]
{ }

Even though this isn’t a tiny house I still thought you’d enjoy this 840 sq. ft. modern and rustic cabin in the redwoods.
And the best part is that this particular one was designed and built in a way that makes it feel modern and rustic at the same time. But not only that… The exterior of the structure looks like a cabin. When you go inside though you’ll notice a cottage-like homey look and feel in certain rooms. So the result is a modern rustic cottage cabin, isn’t it? Oh, and good news- plans are available for this design if you like it enough to build it.
Want more kind of like this? Join our FREE Small House Newsletter!
840 Sq. Ft. Modern Small Cabin in the Redwoods
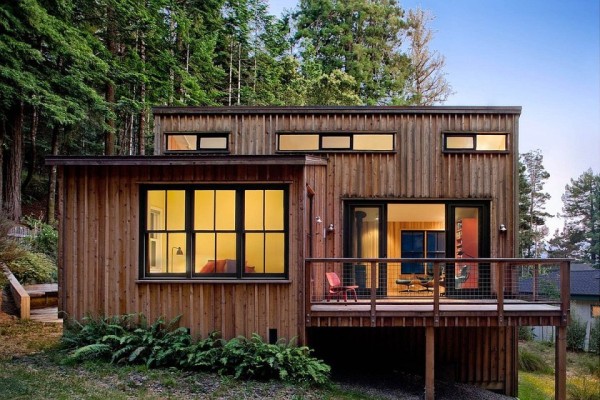
All Images © David Wakely for Cathy Schwabe Architecture
[continue reading…]
{ }







