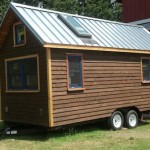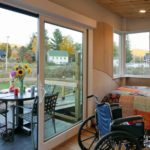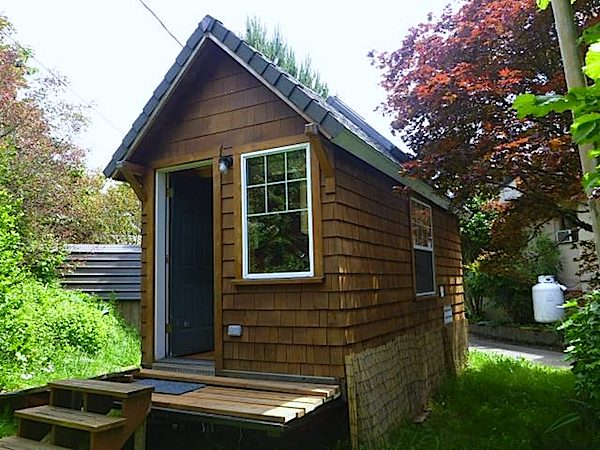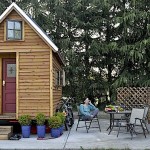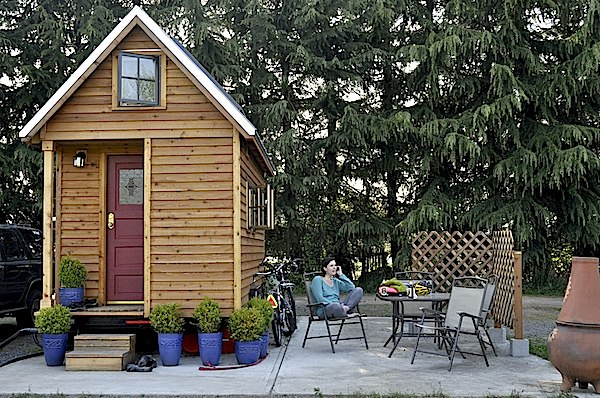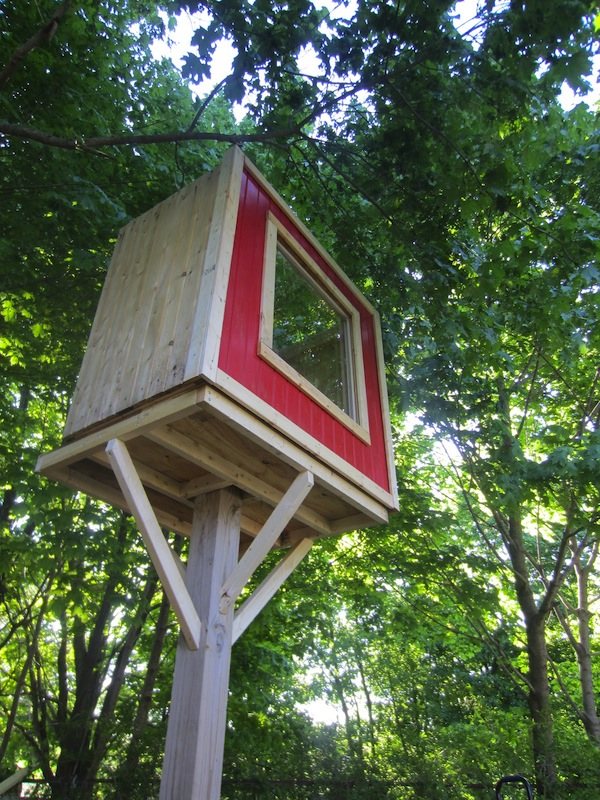I wanted to share with you this reader question on parking a tiny house in your backyard.
It’s interesting because it covers two ways of building and using a tiny home… One as a backyard shelter or granny flat. And the other as a recreational vehicle parked out back. So here it is…
Hi Alex,
I called the city I live in yesterday, and for us to build a granny house and live in it, (aka Tiny House) our lot needs to be 10,000 sq. ft and it is only 6880 sq ft. So, when I asked about if we had a mobile home (aka your Tiny House on wheels) could we park it in our backyard on our corner lot, and he said, yes, but we could not live in it. In case a nosey neighbor reported us … oh well, this should be the worst of our troubles…
Any suggestions? We are still interested, but don’t want to spend the time and money on a Tiny House if we could get in trouble… ugh so frustrating, because this would be wonderful to have our college grad in a year? son live in it, and he would love the freedom it would offer as well. I would appreciate any suggestions to deal with the permit/city people you might have. I live in the San Jose, Ca area…
Thanks,
Joni
Hi Joni, thanks so much for your question. I’m sure this is something that a lot of people considering tiny homes have similar concerns on. And lots of areas around the country might fit into a similar situation.
It’s too bad that you weren’t allowed to build a granny flat because of the size of your lot but interesting that you’re still allowed to park a structure there if it’s on a trailer. I’d be interested in finding out what the rules are for camping in the tiny house while it’s parked in your backyard.
If that’s a possibility, then how many days are you allowed to consecutively camp in it? If anybody else has any ideas, please share them in the comments. Thank you!
If you enjoyed this you’ll LOVE our Free Daily Tiny House Newsletter with even more!
You can also join our Small House Newsletter!
Also, try our Tiny Houses For Sale Newsletter! Thank you!
More Like This: Tiny Houses | Father/Son Build $15k Tiny Cabin… How To Build A Cabin | THOW


