
Article by Laura LaVoie
During my research for topics to share with my fellow Tiny House Enthusiasts, I came across this blog post by Emily Badger at The Atlantic Cities. Here Emily shares a conversation she had with Tiny House author Mimi Zeiger.
In their conversation, Zeiger offers several psychological profiles of people who love and want to live in tiny spaces.
- The Walden – the minimizer, simplifier, and environmentally conscious.
- The DIY – the person who wants control over everything, even building their own home
- The Cuteness – the person who just loves everything in miniature
- The Puzzler – the one who wants to jam as much functional stuff into as small a space as possible.
Please don’t miss other exciting tiny homes – join our FREE Tiny House Newsletter!
Why We Love Small Spaces with Laura LaVoie
I got to thinking about these categories and how they apply to me and to other tiny home builders that I know. Like any other psychological profile, it is difficult to fit individuals into neat and tidy categories.
[continue reading…]
{ }
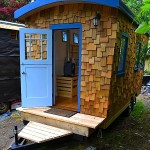
If you’ve been wanting a tiny house on a trailer to call your own, and you don’t like the idea of climbing a ladder up to a sleeping loft, then this one might be yours.
This particular model is being used as an office and was built for a customer by Hornby Island Caravans. Ian and Mathona wanted an office that could also serve as a micro guest house when family or friends come over. So they did what anybody would do… (I’ve been waiting for the chance to use that line.) They had a 16′ caravan designed and built with built-in furniture, a double bed, window seat, desk, wood stove, and plenty of storage built-in to park in the yard.
One detail that I really loved was how they used the tongue of the trailer to create a welcoming deck. That’s pretty clever, don’t you think? and I don’t recall seeing that before. You might also like how they made everything inside and out remain so natural looking. Don’t miss the wall shelves! Okay, I’ll let the photos do the rest of the talking.
Please don’t miss other exciting tiny homes – join our FREE Tiny House Newsletter!

[continue reading…]
{ }

In this episode of Make Magazine with Tiny Yellow House Deek shows you how to make your own stained glass for no cash!
So it’s not REALLY stained glass but it’s how to achieve the same sort of look and feel for much cheaper and many times for free with what you might have laying around the house, garage, attic, or shed.
What should you look for, you may be asking? Colorful plastic plates. If you don’t have any you can probably find some at your local dollar store, garage sale, or any store that sells home goods. They’re usually pretty cheap too.
Play the video below so you can watch Deek go through every step on how to prep, cut, and create your own stained glass on the cheap!
Please don’t miss other exciting tiny homes – join our FREE Tiny House Newsletter!
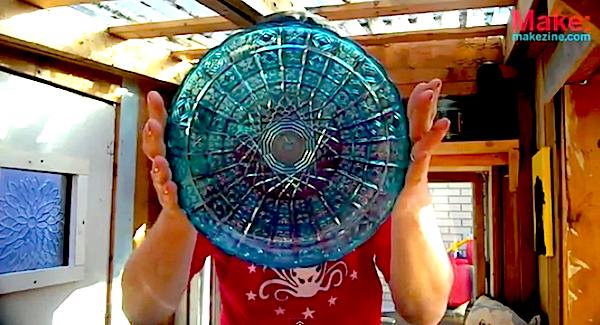
Photo by Derek Diedricksen and Make Magazine on YouTube
[continue reading…]
{ }

Article by Laura LaVoie
Off Beat Spaces shows how designer James Hong took a 500 square foot New York aparatment from rundown to luxury by repurposing items and reimagining spaces.
This video shows in only a couple of minutes what one designer could do to create an amazingly modern space while staying within what he refers to as a “modest scale.”
His work with his home shows that sometimes you just need to see the potential. Creating a beautiful space out of something that most people would have passed on is nothing less than miraculous, but if you talk to people like Hong who have done it for themselves they see it as the obvious next step.
Hong notably uses an old kitchen pot to build a sink rather than purchasing a new sink from the local home improvement store. It takes vision to combine these elements into something decorative and functional.
Please don’t miss other exciting tiny homes – join our FREE Tiny House Newsletter!
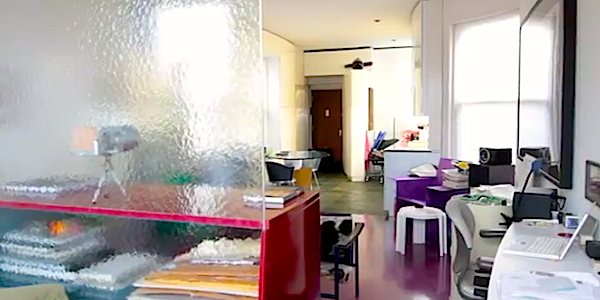
Photo by SpacesTV on YouTube
[continue reading…]
{ }

Today on USA Today the Associated Press announced that New York City is requesting developers to design studio apartments 300 square feet or smaller.
The city believes these tiny homes could be a solution to growing population and the need for affordable housing, especially for singles and two-person households, according to the article.
The mayor, Michael Bloomberg, invited developers to transform a Manhattan lot into a building of micro apartments with kitchenettes, a bathroom, and a dual purpose living room that also serves as a bedroom with a fold-out bed.
Right now there is a requirement in this area that new apartments must be at least 400 square feet but if this is a success the rule will be changed.
The article also states, “City planners envision a future in which the young, the cash-poor and empty nesters flock to such small dwellings — each not much bigger than a dorm room. In a pricey real estate market where about one-third of renter households spend more than half their income on rent, it could make housing more affordable.”

Image: FreeDigitalPhotos.net
Sources:
- http://www.usatoday.com/news/nation/story/2012-07-09/nyc-small-apartments/56117852/1
{ }

This is our top 10 shipping container tiny houses. When it comes to tiny living, shipping container tiny houses are a great option because they’re inexpensive, usually recycled, and extremely durable. This means that by turning one into your home you’re helping the environment by using something that already exists as a shelter, you’re saving money compared to building from scratch, and your home will be able to withstand almost anything as long as you convert it correctly.
All of that sounds pretty great I’m sure, but how the heck do you make a shipping container into a home? How small can it be? I think you’ll be surprised by this top 10 list of shipping container homes because they range in several sizes and in a bunch of different levels of luxury, too.
Top 10 Shipping Container Tiny Homes
The first container home I’ll show you is interesting because it’s expandable, just like RVs that have slide outs. This conversion has lots of sliders, as you’ll see in the photos below. They’re used to keep the unit mobile so in case you wanted to move it, it’s relatively easy and simple to do since it can go down to a width of approximately 8′ and a length of 40′ when everything’s closed up. It’s called the MDU which stands for Mobile Dwelling Unit, as seen on DorNob.
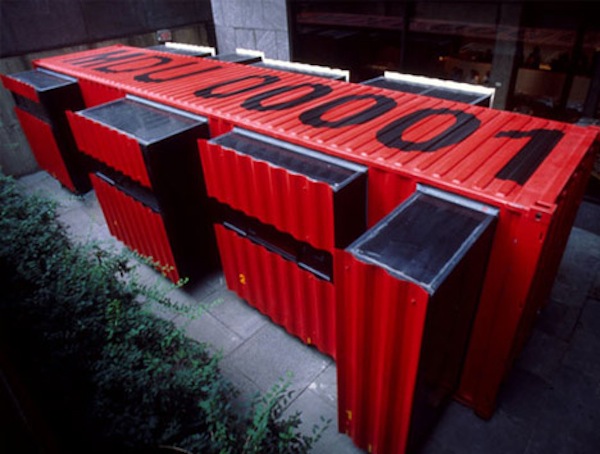
[continue reading…]
{ }

Meet Tracy Metro and her lush 560 square foot houseboat that she and her husband live in full-time.
She’s the designer on I Live With My Mom and she calls her small houseboat the Metro Retro.
Tracy and her husband bought the boat and it had a challenging layout, so she completely changed it up as you’ll see in the video tour below.
When you walk in there’s a bar and a hangout right in the kitchen area. Go down a couple of steps and you’re in the living room.
The bedroom is interesting because it’s the opposite of what you find in most tiny houses on wheels since you crawl into it instead of climb up into it. It’s located underneath the kitchen.
Please don’t miss other exciting tiny homes – join our FREE Tiny House Newsletter!

Photo Credit SpacesTV on YouTube
Tracy leaves you with some insight when designing a small space that I found important and helpful and that’s to take into account every little square inch of space when designing, building, and/or renovating your small space.

Photo Credit SpacesTV on YouTube
As you’ll see in the video, she used the most unlikely areas for storage when lots of folks would have overlooked these and missed out on taking full advantage of the space.

Photo Credit SpacesTV on YouTube
I encourage you to watch the complete video of Tracy’s small houseboat below:
[continue reading…]
{ }

Meet Barron Harrington. He’s a retired man who decided to build a treehouse 25 feet into the air in his backyard.
He wanted to do it without injuring the tree and with a small footprint. So he went with a simple 8′ by 10′ design. You can see a sketch of the floor plan below.
Barron said he’d always wanted to have a treehouse since he was a kid, so he took action towards making this dream come true and I’m excited to add his little backyard dwelling to our treehouses section here on Tiny House Talk.
As he got into it, he realized how challenging the project actually was. To get up into the house, he thought about all the different ways to get up there from a ladder to a hand-cranked elevator. He decided to keep it simple and continue using the ladder.
He uses the tiny house just as an extra room where he can read, relax, and sleep. When he first started designing he thought he would add a little kitchen and desk but he has since decided to keep it simple.
So inside you’ll just find a canopy bed where you can throw a mosquito net over it to protect you from the bugs. He’s also got a lightning rod installed on the top mostly for peace of mind. “It turns out that I use it mostly for sleeping,” says Harrington.
Please don’t miss other exciting tiny homes – join our FREE Tiny House Newsletter!
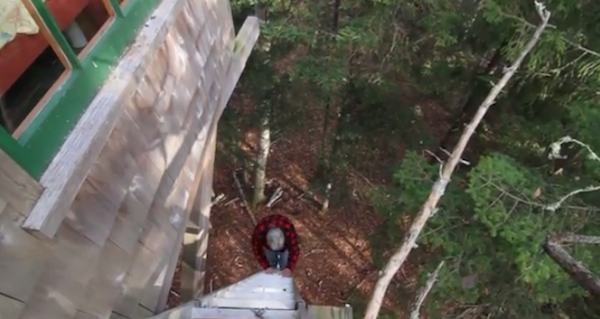
Photo Credit SpacesTV on YouTube
Watch the video tour and listen to what Barron has to say in this interesting interview below:
[continue reading…]
{ }

I wanted to get this post out to you after reading Michael’s write up called Consider a Tiny House Backup Plan over at Tiny House Design.
In it, he discusses the unavoidable truths of inflation and the scary possibilities of hyperinflation due to central banks printing more and more money.
Although this is nothing new, and it has been happening now for several decades, it’s something you and I should be aware of. Better yet, I’d like to leave you with ideas that you can take action on to come out stronger over the years.
For me, the tiny house movement isn’t just about extremely small homes because that’s just impractical for a lot of us. It works for some of us, but it won’t for a lot of people, especially families.
So the other message I like to get across to folks is to simply live within your means and that’s what the small house movement encourages you to do. So whether you decide to live in 2,000 square feet or 200 square feet, it’s really about resisting the urge to over extend ourselves when it’s most enticing.
It’s about staying put after you receive a pay raise. It’s about resisting the urge to upgrade your car when you receive an unexpected bonus. It’s about being satisfied with your 37″ LCD television when there’s a great deal on a 47″ one.
It’s saying “no thanks” when your bank offers you a low interest loan because you’ve built equity on your home over the years. But why? Because if you can resist all of these temptations you’ll be ready to take advantage of moments where you can have your money work for you instead of the other way around.
Please don’t miss other exciting tiny homes – join our FREE Tiny House Newsletter!

Image Courtesy of FreeDigitalPhotos.net
[continue reading…]
{ }

























