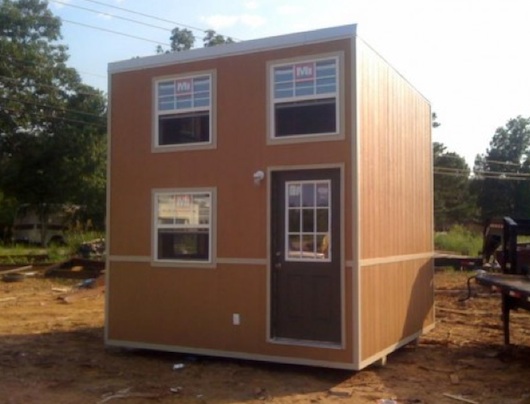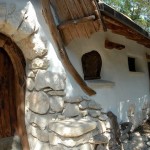
Gary Zuker is the owner of this little hobbit house in Texas. In 1989 he built it by hand for about $25,000 and lots of labor. The home took three years to complete. He is a University of Texas computer engineer with no carpentry experience before this project.
In total, the space is about 830-square-feet with lots of open areas. Gary had the help of Pliny Fisk, a local sustainable building expert in Austin. Here are some details on the materials used:
-
- Straw-clay
- Loblolly pine for scissor-truss system
- Limestone boulders for doorway, fireplace, and foundation
- Stained-glass windows
- Salvaged windows, flooring, and kitchen cabinets
Please don’t miss other exciting tiny homes – join our FREE Tiny House Newsletter!
Little Hobbit House in Texas
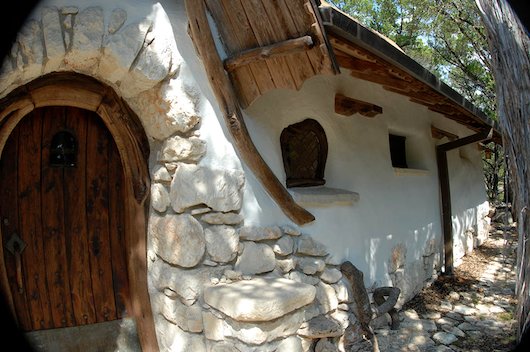
Photos courtesy of Gary Zuker and Paul Bardagjy
[continue reading…]
{ }
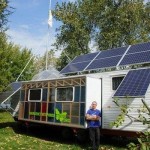
Paul Villinski is an American artist who turned an ordinary FEMA trailer into a solar- and wind-powered studio. He’s dubbed it the Emergency Response Studio. You’d be able to live and work in it.
They took a used FEMA trailer and completely re-did it with green materials and creative ideas. With all of the solar panels and the wind turbine there’s enough to power everything. One of my favorite features is the sun room, which you won’t find in any RV.
In addition, I’ve never seen a trailer with so much open space. On one side there’s a pop out with clear finish (twin-wall polycarbonate) so light comes through easily. The “sun dome” on the opposite side has a wall that folds out completely and and gives you instant outdoor space.
This can be used as a small stage for speaking, display area for merchandise or simply a deck. So let’s check it out. Here’s Paul next to the finished product.
FEMA Trailer Turned Off-Grid Solar Cabin
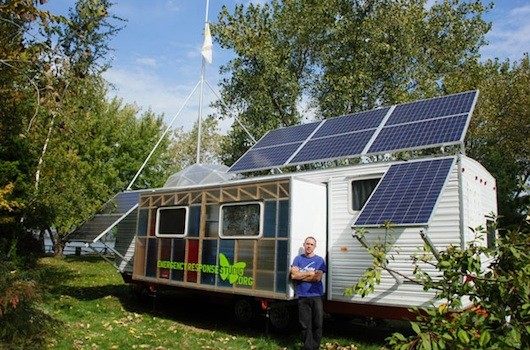
[continue reading…]
{ }
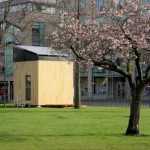
The Cube Project tiny house is an effort to create comfortable housing for one person while having the least impact on the environment.
It’s a modest size at only 10 feet on all sides, or 3x3x3 meters.
Experience this tiny home in the video at the bottom of this post.
Here are just a few of the cube’s highlights and features:
- Couch
- Large LED Television
- Slide-able table with chairs
- Double bed
- Full size shower
- Composting toilet
- Kitchen with fridge
- Stove top
- Sink and drainer
- Microwave
- Washing machine
- Air conditioner
How did they fit all of that into less than 100 square feet?

Photo Credit: Nick Edwards
[continue reading…]
{ }

Ikea, the Swedish king of small space furniture and home decor, has unveiled their 2012 catalog.
It’s 374 pages fat and this time there’s an iPhone-app version of it.
Later this month you’ll be able to find an iPad one as well, if you use one of those.
To me, this year’s catalog and Ikea’s growth is proof that folks in general are downsizing.
People are interested in moving into smaller, smarter places.
A Home Doesn’t Need to Be Big, Just Smart
That’s what’s on the front cover in bold.
It’s filled with ideas on how to make your small space smarter though:
- Do it yourself shelving
- Storage ottomans
- Loft beds
Inside you see examples of a living room with a bunk bed over the couch.
A kitchen and dining area surrounded by three bunk beds.
Various examples of vertical space being utilized with shelving.
When you continue flipping through the pages, you’ll find:
- More ways to maximize space
- We love small spaces! (A message from the founder)
- One room, many zones

[continue reading…]
{ }

These tiny house libraries aren’t exactly the kind you’d be able to walk into.
But they’re all unique and serve a great purpose because they promote learning and literacy.
They improve communities by providing free book exchanges for people.
The mission is to supply more than 2,510 libraries all around the world.
That’s more than Andrew Carnegie!
They can also be used to raise money for clubs, scout troops, churches, high school organizations or other community groups.
Todd Bol and Josie Pradella are the founders.
Here’s how you can get involved.
Sponsor a library or build your own
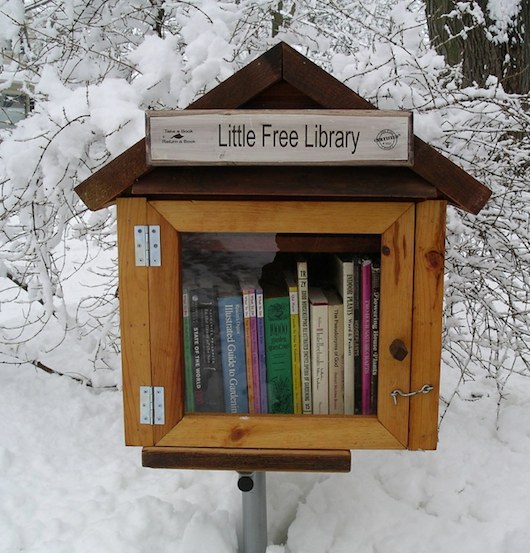
[continue reading…]
{ }
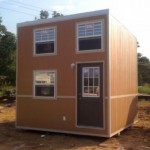
The Slabtown is a cube tiny house that is 12′ by 12′ with a second level.
At a towering 12′ tall, there’s plenty of room in the loft for sleeping and storage.
The loft is designed to allow for a 19 gallon water heater and an RV style washer/dryer combo.
You gain access to the second story through a large custom made ladder.
There are plenty of windows throughout so there is plentiful natural lighting inside, including upstairs.
Construction Details
- Constructed on wooden skids
- 2×8 floor joists
- Steel hurricane tiles
- Metal roof
- 36″ entry door
- Bead board pine paneling on interior walls & ceiling
Special Features
- 32″ shower
- Full size toilet
- 19 gallon water heater
[continue reading…]
{ }
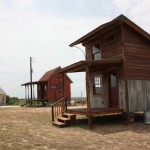
Brad Kittel of Tiny Texas Houses has been running an essay contest since July 3rd.
I wish I would have known about this earlier, but you still have until August 3rd 2011.
Either way, you’ll really enjoy checking out the house, whether or not you participate.
The grand prize winner wins a 10′ x 12′ completely unique home with a 6′ x 11′ porch.
This House’s History
- Has 125-year-old Cedar posts on the front porch
- Exterior siding is 2×8 Long Leaf Pine from the 1800s
- Some of the corrugated metal dates back to 1900s
The shower has a river rock floor, walls covered with 100-year-old roof shingles.
Design and Space
Downstairs there’s a full shower, toilet, and sink. In the living area, there’s room for seating.
There’s a kitchenette with a sink and under the counter refrigerator.
The upstairs area can hold either two twin beds or one queen plus room for a small desk and a closet.
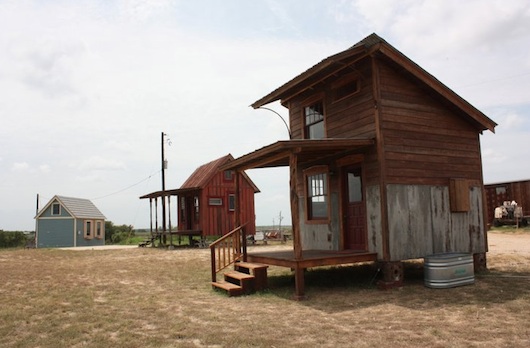
[continue reading…]
{ }
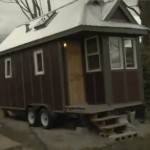
Chris Miller of Forbes interviews a co-worker, Adam, who lives in a tiny house on a trailer.
The home sits on a 9′ by 18′ trailer and is just 130 square feet.
Adam was initially inspired to downsize back in 2007.
Within a year and a half he had purchased building plans and began construction.
His motives were to create his own home that he can take with him.
He’d lived in apartments and homes before but was always missing that permanent home feeling.
Today he’s got that with his little house and he’s able to take it with him wherever he chooses to go.
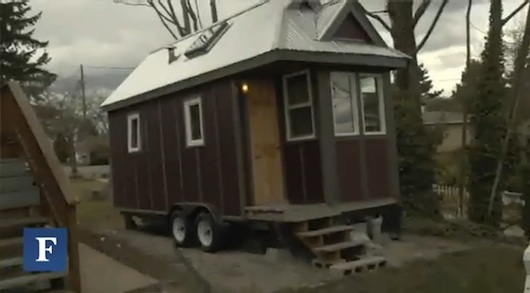
[continue reading…]
{ }













