This post contains affiliate links.
Do you remember the really cool 13-ft. tiny house on wheels with the unique skylit shower from Comak Tiny Homes? Well, they just built a 16-foot version of the Mountain model, appropriately named “Mountain XL.”
This one has larger bathroom space and additional storage areas, but all the same beautiful handiwork! Oh, and that amazing loft with a skylight perfect for stargazing.
Don’t miss other interesting tiny homes like this one – join our FREE Tiny House Newsletter for more!
The Mountain XL Unique THOW with Skylight & Balcony
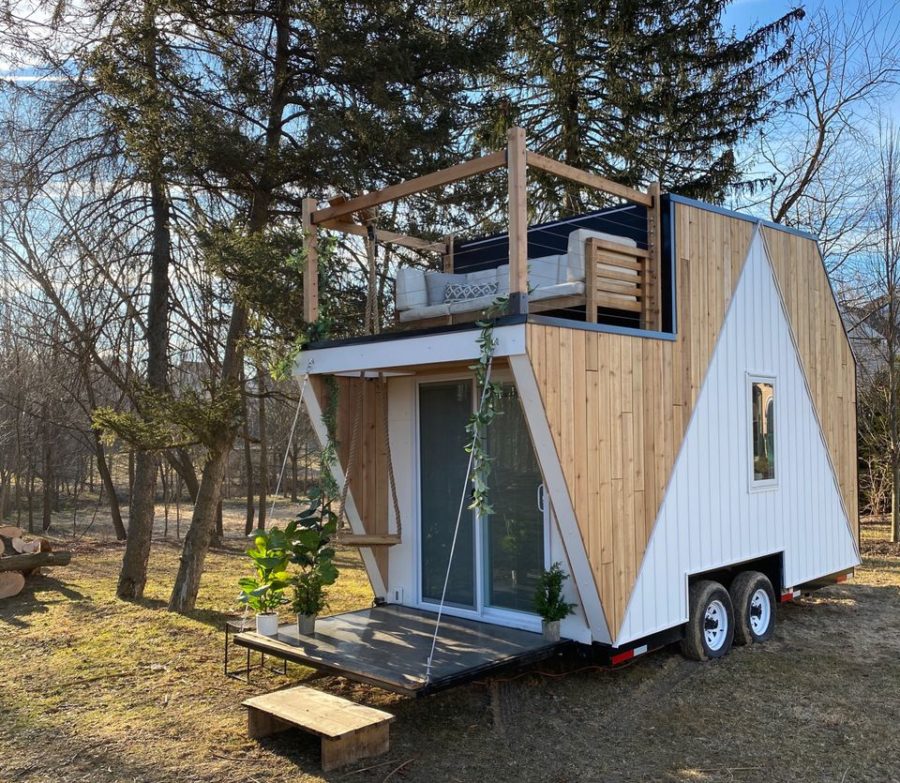
Images by Comak Tiny Homes
I love the way the countertop continues
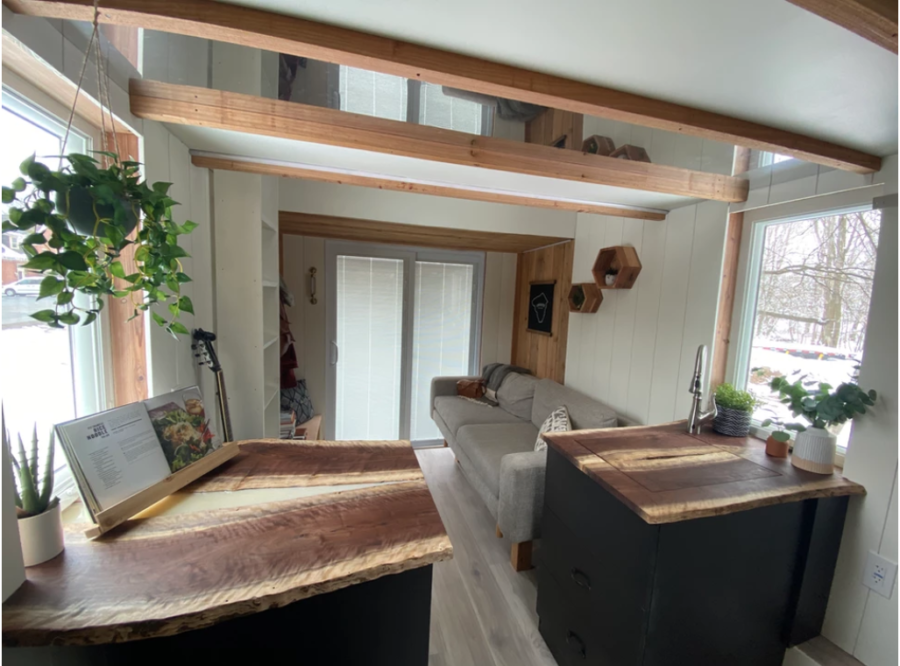
Images by Comak Tiny Homes
Is this the most compact THOW kitchen?
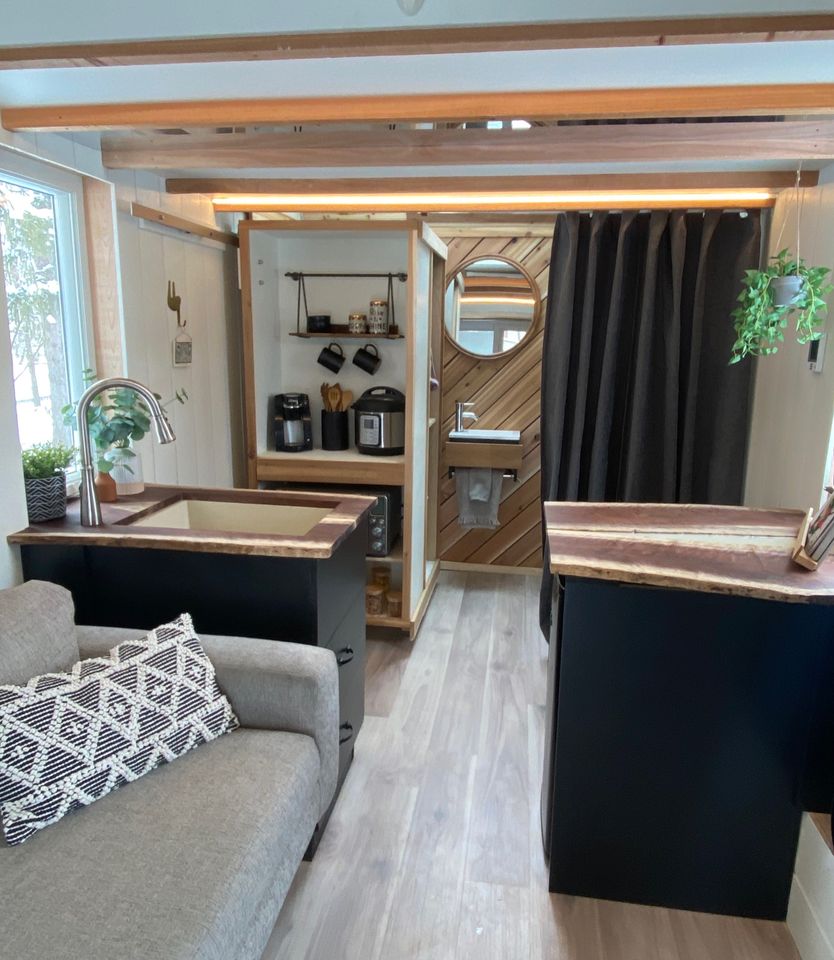
Images by Comak Tiny Homes
There’s a comfy couch

Images by Comak Tiny Homes
Room for coffee and an Instant Pot
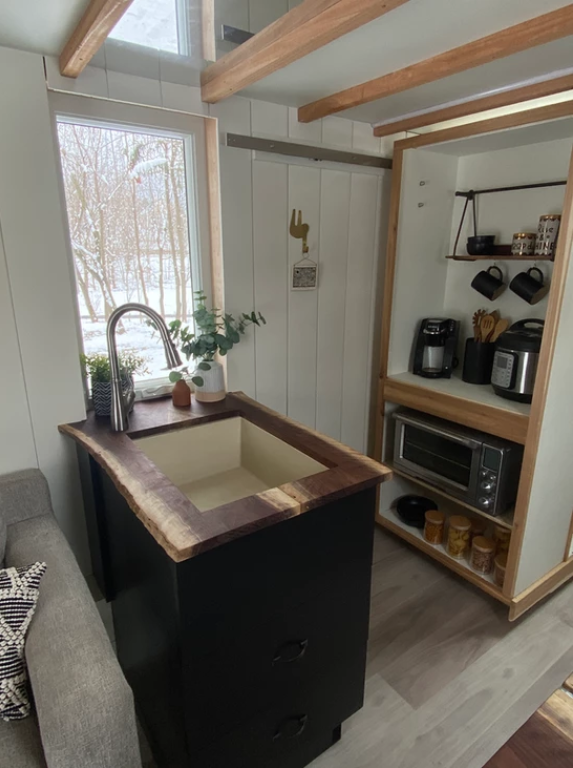
Images by Comak Tiny Homes
Another skylight over the sink
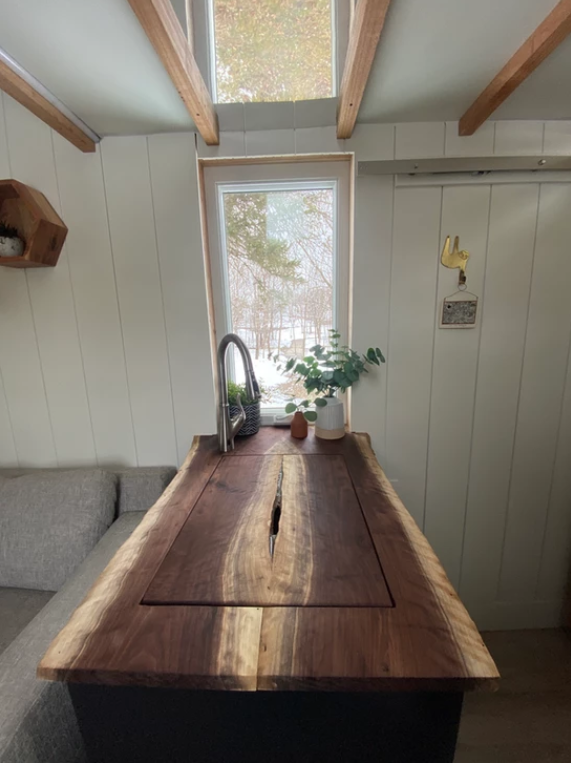
Images by Comak Tiny Homes
The backlighting at night looks lovely.

Images by Comak Tiny Homes
Here’s the shower, with tons of headroom.
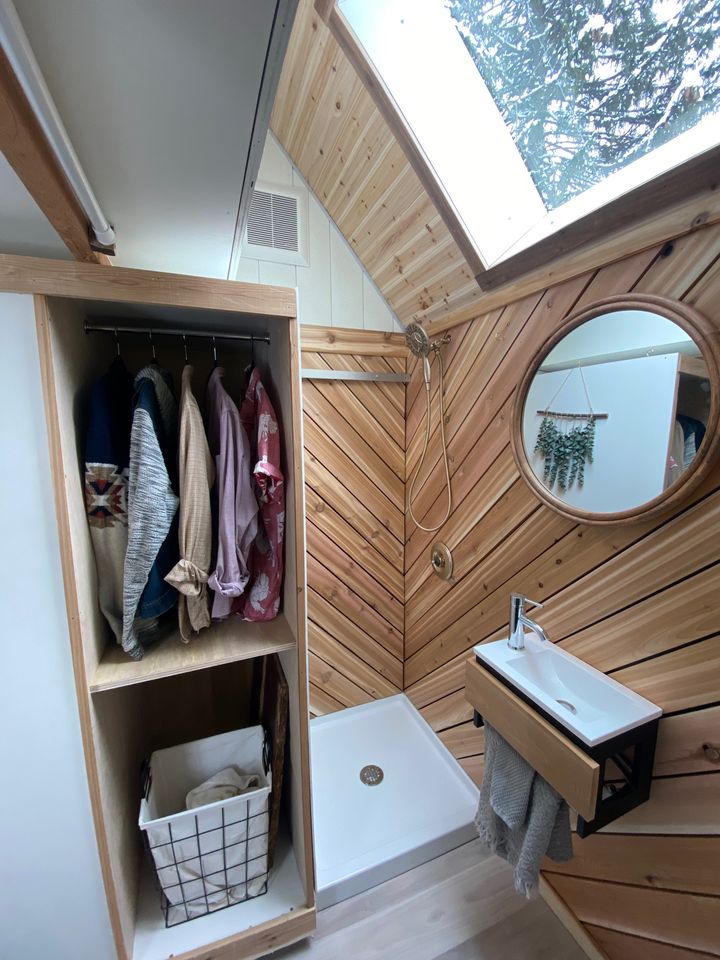
Images by Comak Tiny Homes
Flush toilet

Images by Comak Tiny Homes
The towel bar under the sink is creative.
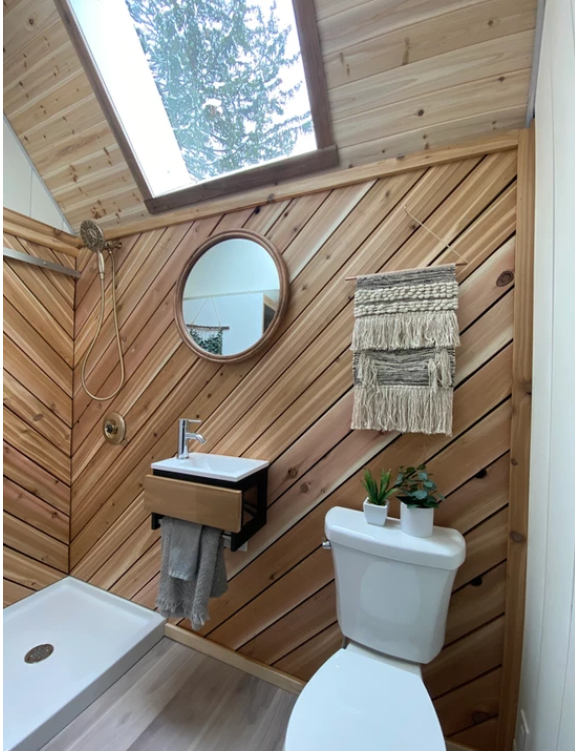
Images by Comak Tiny Homes
They even fit in a mudroom!

Images by Comak Tiny Homes
Closet, and storage for laundry.
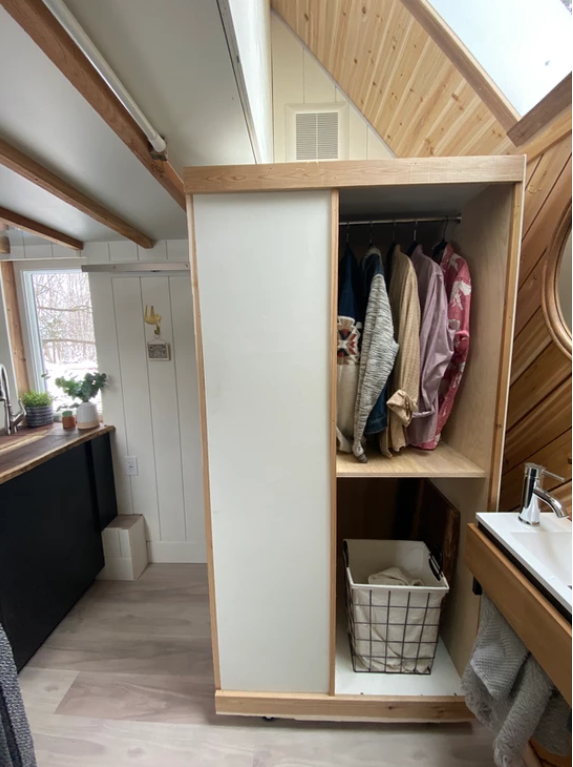
Images by Comak Tiny Homes
Giant skylight over the bed.
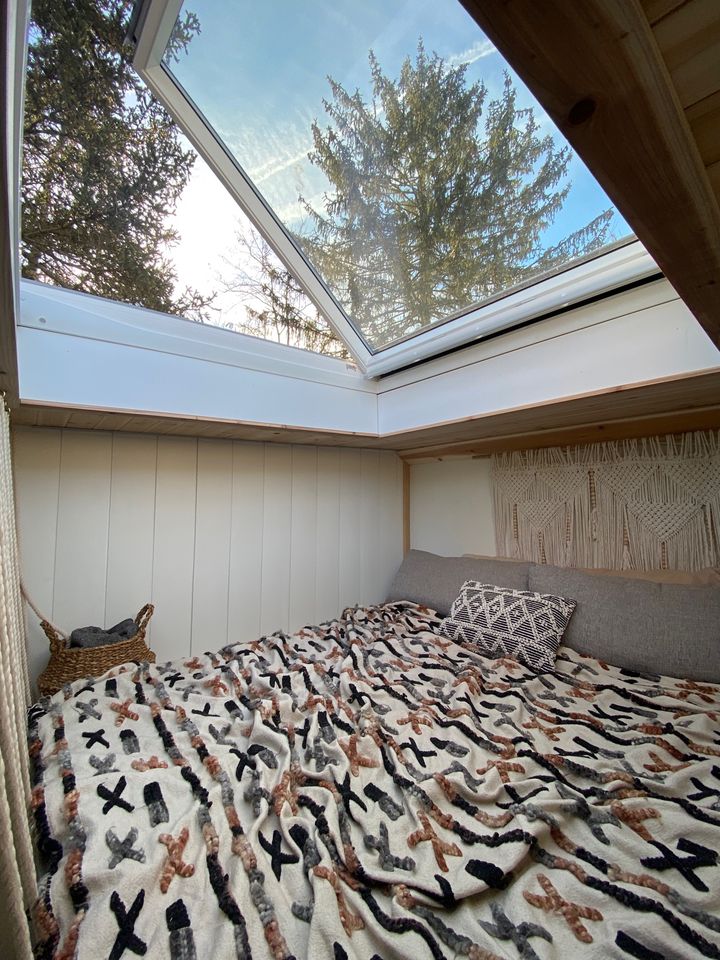
Images by Comak Tiny Homes
I love the “Mountain” shape on the exterior.
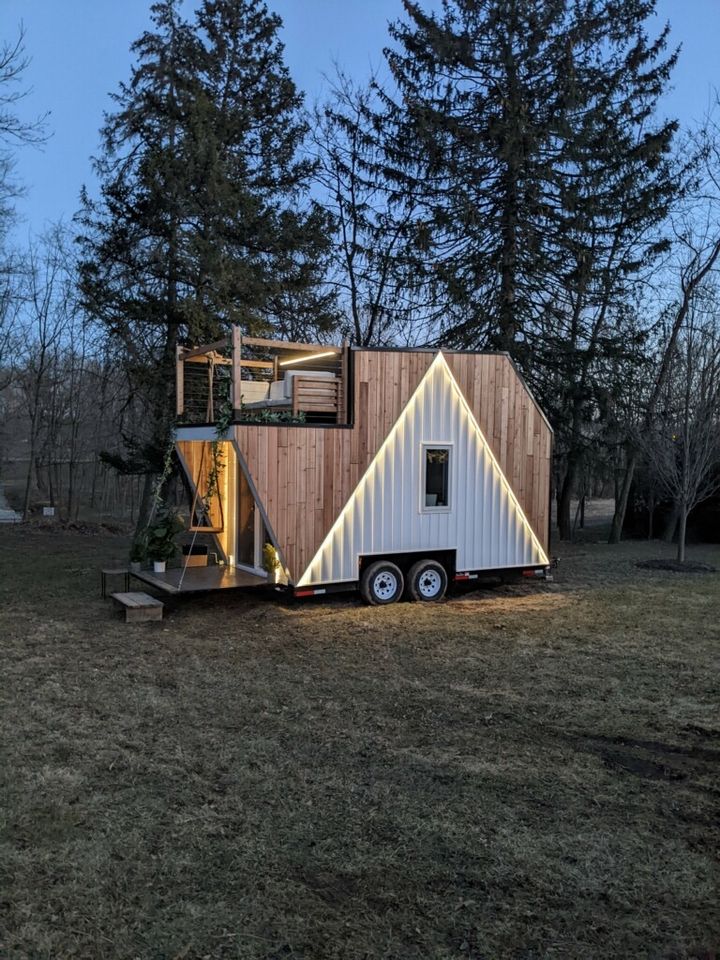
Images by Comak Tiny Homes
View this post on Instagram
Specs:
Available now!
$68,000 plus 6% PA sales tax
As shown with décor: negotiable
Shipping is roughly $4/mi from 17601Built in 2022 by Comak Tiny Homes
FEATURES THAT MAKE THIS HOUES SPECIAL:
Steel framing members – lightweight & resilient, smaller tow vehicle neededHemp wool insulation – carbon-sequestering, natural fibers, sustainable
Continuous exterior insulation – reduces thermal transfer, air & vapor barrier
Covered porch – a nice buffer during storms, provides shade
Roof-top deck – a great place to hang out and oversee the landscape
Custom cedar planking interior & exterior – beauty & durability
Skylights & mirrors – washes the interior in natural daylight, tricks the eye into perceiving the space is bigger, fantastic stargazing from bed
Specs.
16′ x 8.5′ 2021 10k tandem drop axle trailer, powder coated black
Light gauge steel framing structure
Zip R Sheathing with R-7 exterior insulation
3.5″ hemp wool wall cavity insulation
5.5″ hemp wool floor cavity insulation
Cedar and vinyl siding
60mil rubber roof
8.5’x6′ roof deck
Velux 55″x53″ operable egress skylight over loft. 36″x36″ fixed skylight over bathroom
Anderson vinyl-clad wood windows5′ Sliding patio door with screen
Stainless steel grated fold down patio deck
30 amp standard RV plug with 15amp adapater
Girard on demand water heater
12k BTU Mr. Cool Minisplit Heat Pump
3.5cu.ft. Danby fridge
24V Dimmable LED strip lighting throughout interiorSpace saving ladder for access to loft
Waterproof vinyl flooring
Cedar shower with Delta trim
Live edge black walnut and epoxy countertops with sink cutout drop-in
Touchless faucetTHE INTERIOR
APPLIANCES:
Heating and Cooling – 12k BTU Mr. Cool Minisplit Heat Pump
Water Heater – Girard on demand propane water heater
Fridge – 3.5cu.ft. Danby fridge
Lighting – 24V Dimmable LED strip lighting throughout interior
Power – 30 amp standard RV inlet plug with 15amp adapter
LOFT – 80″ x 90″:
Access to loft – Space saving stow away ladder
Egress- Operable Velux skylight
Rope railing safeguard
BATHROOM:
Shower – Cedar plank shower walls and floor with Delta trim
Toilet – standard flushing toilet
KITCHEN:
Cabinets – Soft close drawers
Countertops – Live edge black walnut slabs
Faucet – Touchless
Sink – Composite stoneTHE EXTERIOR
What protects this home from the elements?
Framing members – Light gauge steel
Air and vapor barrier – Zip R Sheathing with R7 continuous exterior insulation
Wall cavity insulation – R13 3.5″ hemp wool batts
Floor and roof cavity insulation – R20 5.5″ hemp wool batts
TOTAL WALL R-VALUE – R20
TOTAL FLOOR AND ROOF R-VALUE – R27
Rain screen cladding – Cedar planking and vinyl siding
Windows – Anderson vinyl-clad wood windows
Entry door – 5′ Sliding patio door with bug screen
Removable patio deck – Stainless steel grating
ROOF:
EPDM rubber – 60mil
8.5′ x 6′ roof deck – cedar and stainless steel cable railing
Roof-top deck access – 8′ Telescoping aluminum ladder
Roof egress and windows – Velux 55″x53″ operable egress skylight over loft. 36″x36″ fixed skylight over bathroom
Contact the Seller:
Related Stories:
- 13-ft. TINY Tiny House w/ Skylit Shower! (For sale, $35k)
- 16-ft. Assembly-line Tiny House for $25k by Incredible Tiny Homes
- Keri’s 16 Ft. Traveling THOW with Elevator Bed
Our big thanks to Cody for sharing! 🙏
You can share this using the e-mail and social media re-share buttons below. Thanks!
If you enjoyed this you’ll LOVE our Free Daily Tiny House Newsletter with even more!
You can also join our Small House Newsletter!
Also, try our Tiny Houses For Sale Newsletter! Thank you!
More Like This: Tiny Houses | THOWs | Tiny Homes for Sale
See The Latest: Go Back Home to See Our Latest Tiny Houses
This post contains affiliate links.
Natalie C. McKee
Latest posts by Natalie C. McKee (see all)
- Urban Payette Tiny House with Fold Down Deck! - April 25, 2024
- Luxury Home Realtor’s Tiny House Life in Florida - April 25, 2024
- Handcrafted, Eco-Bohemian Tiny House with a Deck - April 25, 2024






I like it, gives me some ideas for building a 12X16 cabin in the backyard. I like the outside porch at the top, a great place to relax and read a book. Small kitchen but all you need.
So much to like here! Very unique — love the lighting, the huge skylight in bedroom and more.
I would want a slightly larger kitchen — also love the very different exterior — has personality!!!
You have to move the closet every time to take a shower? No way!
Hmmm. . .it does look like you have to roll the cabinet back to get to the shower. Wonder how easily it rolls?
Should be easy, it has the sliding barn door style rail mount against the wall and caster wheels below it…
Well, except for the question about shower access, this is a very cleverly designed house. Having lived in very tiny houses for 10 years now, I can tell you that you need a heck of a lot more prepping space in the kitchen, even a slender 8″ or 10″ wide counter connecting the sink area with the coffee area, just somewhere to sit a bowl or plate while you’re prepping. Otherwise, it’s a really lovely and cleverly designed tiny house. I love that length.
I take over my entire kitchen every time I cook, haha. I don’t think I could make do with this amount of counter space, although I don’t have much more than my 2×3 foot island.
The open space between sink and microwave area could have a drop down shelf for added prep area or hidden work space.
I say be very careful working with sink. There appears little protection for the sofa from splashed or sprayed water. I may need to choose smaller sofa or hang shower curtain between the two:-)
Re: rolling closet versus shower. If you look at all the pictures after you read comments, it certainly looks as though the closet has to be moved every time you shower. If there are 2 of you living there, if someone wants to get into the kitchen for another cup of coffee, or start a meal prep, or whatever….too bad…you have to wait. Odd set-up, but certainly doable. And the only access to the balcony is an outdoor 8’ ladder? And you want to take a book and/or coffee ? Let me know how that works out for you. 😉
(chuckle) Needs a dumbwaiter for the coffee/book!
Dumbwaiter
A dumbwaiter is a small freight elevator or lift intended to carry food. Dumbwaiters found within modern structures, including both commercial, public and private buildings, are often connected between multiple floors. When installed in restaurants, schools, hospitals, retirement homes or in private homes, the lifts generally terminate in a kitchen.
@Husabergchamp – The winch type people adopt to create that feature for tree houses, etc. would be ideal and could easily be added… People have even done it for regular balconies to do things like lift a bike up there without needing to carry it through the home…
Access to the balcony would normally be via the loft and through the skylight for rooftop access…
While if you compare this to the original 13′ model, they doubled the size of the living room space. So the trade off benefit for the sliding section is comfy seating area and room for more than one person… Original just had a single comfy chair in that space…
The stair/ladder is mainly just for the loft and they have an alternate option of a fold flat against the wall stair/ladder you can see on their Instagram page…