This post contains affiliate links.
This is the Laurier Tiny House on Wheels by Minimaliste. It’s a 365-square-feet tiny home that’s 10-feet wide and 32-feet long. As you may already know, Minimaliste designs and builds modern and very comfortable tiny houses thanks to the extra width they’re willing to build.
Normally, a tiny house like this is best if you’re staying put in one place for a long period of time. In other words, if you don’t plan on moving around very often. This is a great tiny house to park somewhere on your own land or maybe in a park model community and just leave it there and enjoy it for a while. And of course, if you ever have to move, you definitely can! A tiny house like this has pretty much all of the amenities you get in a residential-quality home including some extra space. High-quality materials, craftsmanship, and extra space do come at a cost, though, and this unit starts at $128,000 CAD which is approximately $96,605 USD. It’s a lot of money for sure, but after looking at it, I think it’s hard to say it wouldn’t be worth every penny, what do you think?
Don’t miss other super-incredible tiny homes – join our FREE Tiny House Newsletter!
365-Square-Feet, 10-Feet Wide Laurier Tiny House by Minimaliste

Images © Minimaliste
Inside of a 10-ft. wide tiny house!
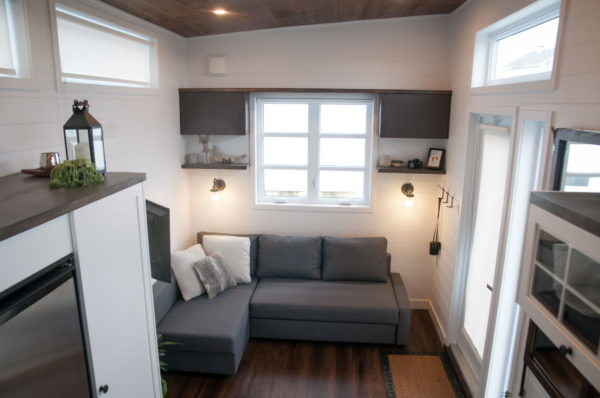
It’s so relaxing and beautiful…

Wow, this is super-nice…

You can tell this was built by professionals.
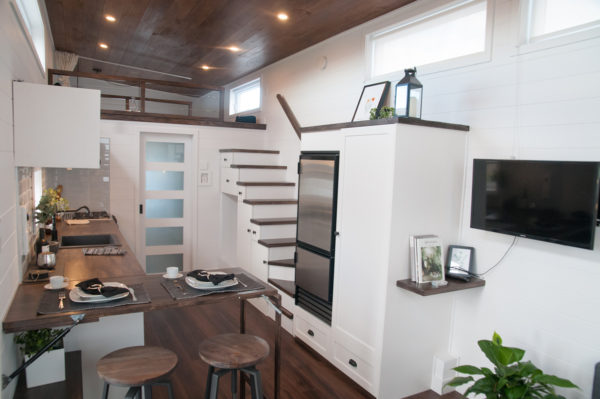
Do you like the ceiling?
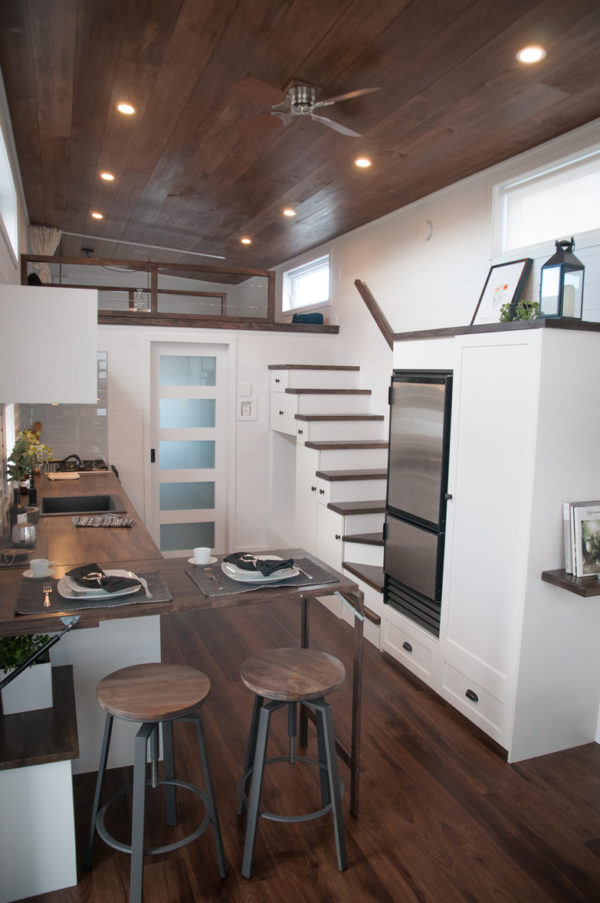
The built-in LED lighting is so nice.
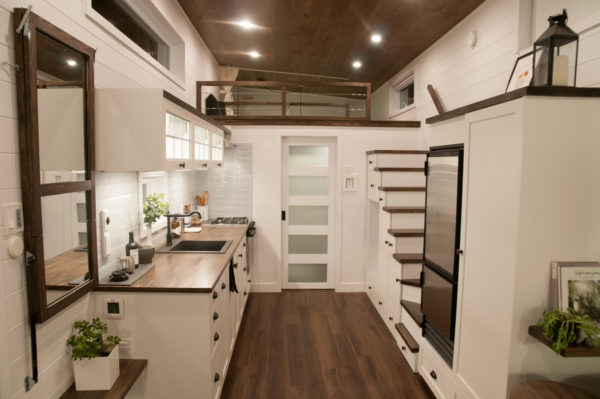
Wow, look at these cabinets…
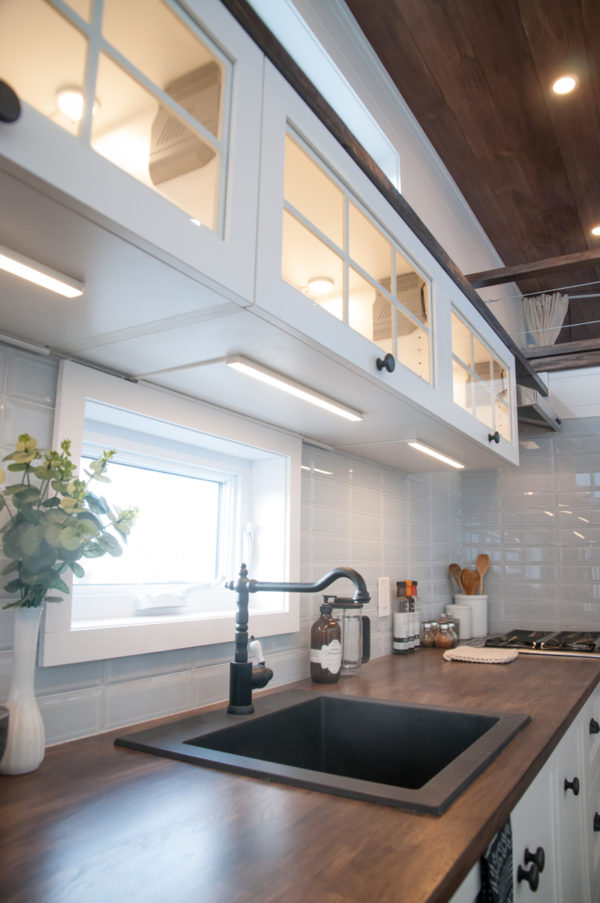
And the tile work.
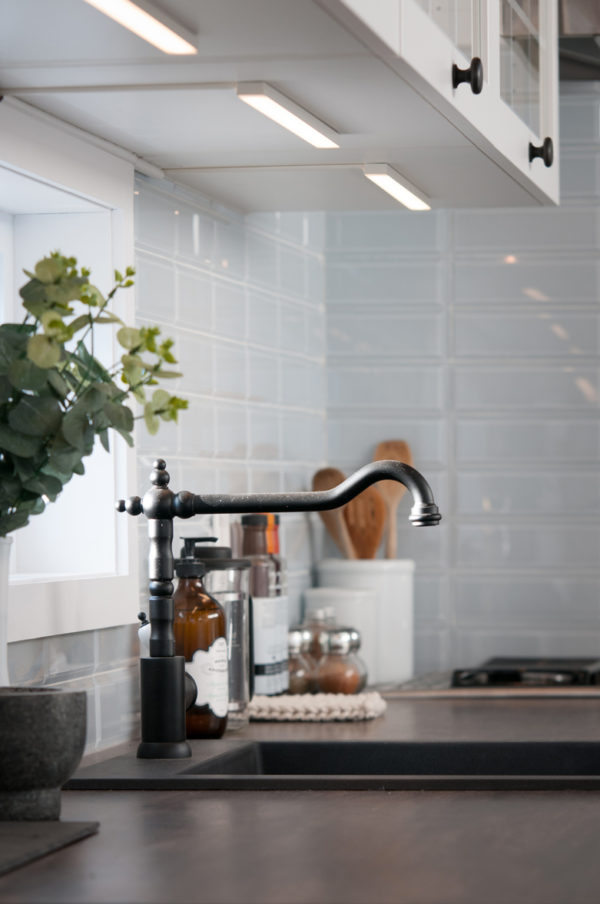
Modern electrical work.
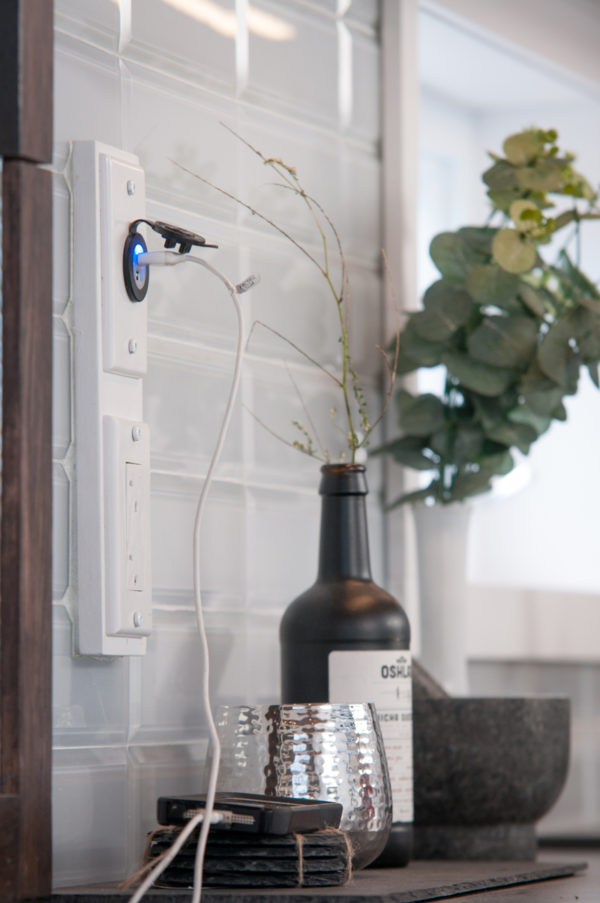
Look at this little shelf/bar area.
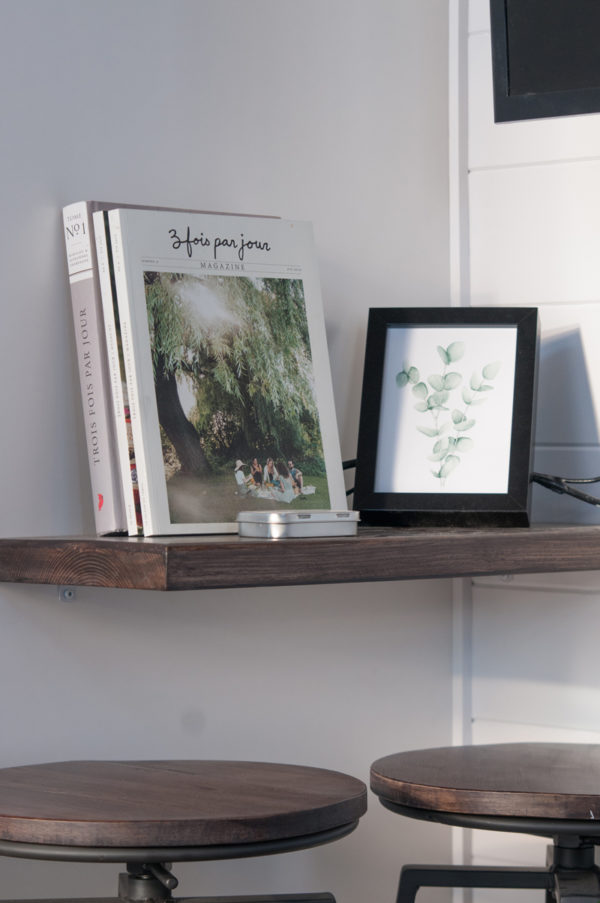
The staircase has drawers. It’s a cabinet.
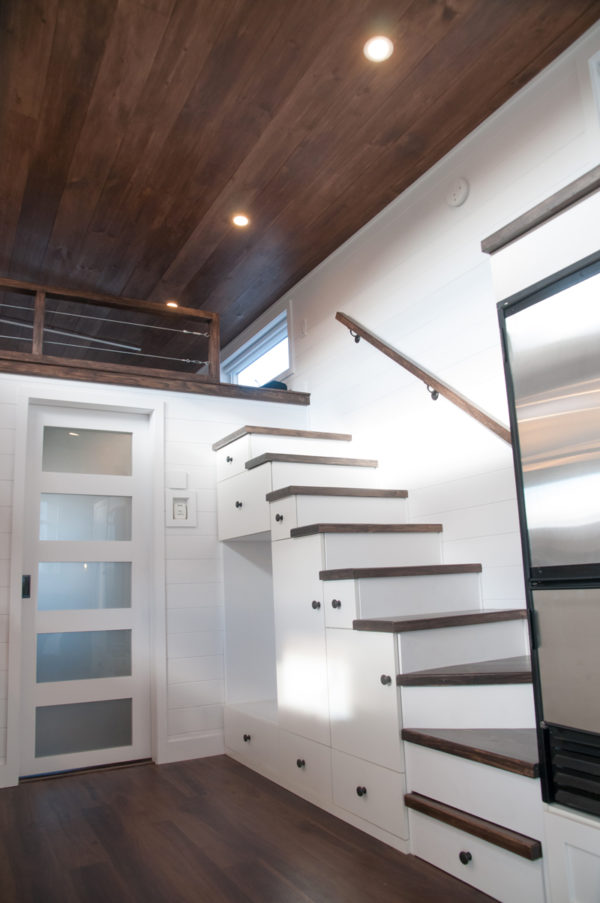
Beautiful loft space.
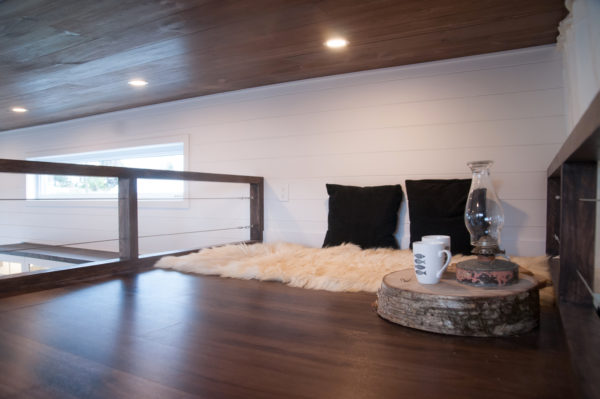
Do you like sleeping lofts? You don’t have to…
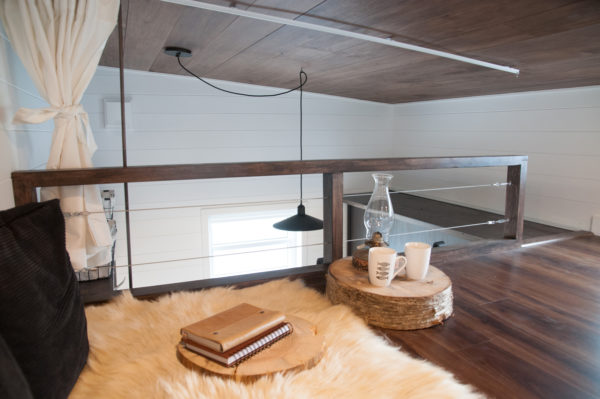
A look below. It’s so beautiful.

You can see what a difference 10-ft wide tiny houses make as far as space goes…
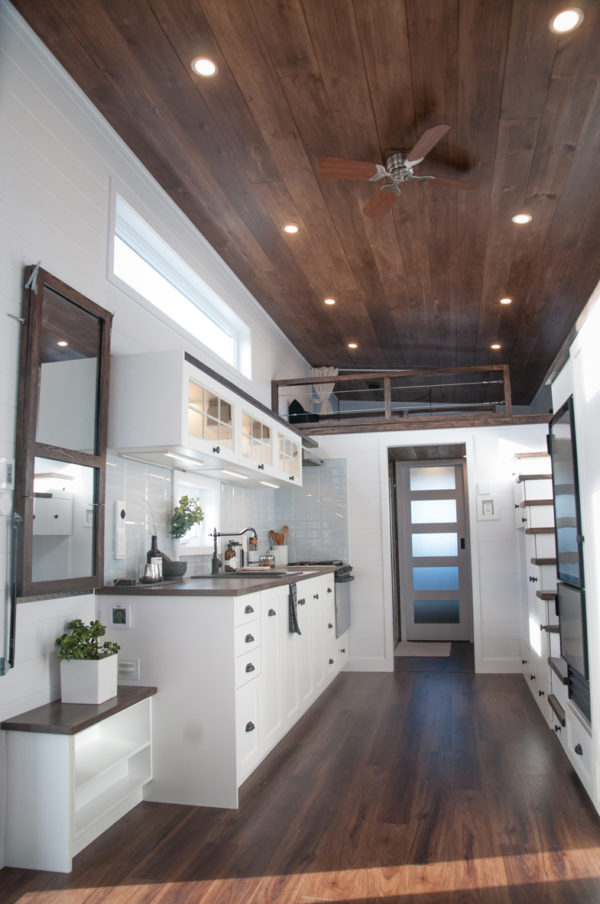
Want to see the bathroom?
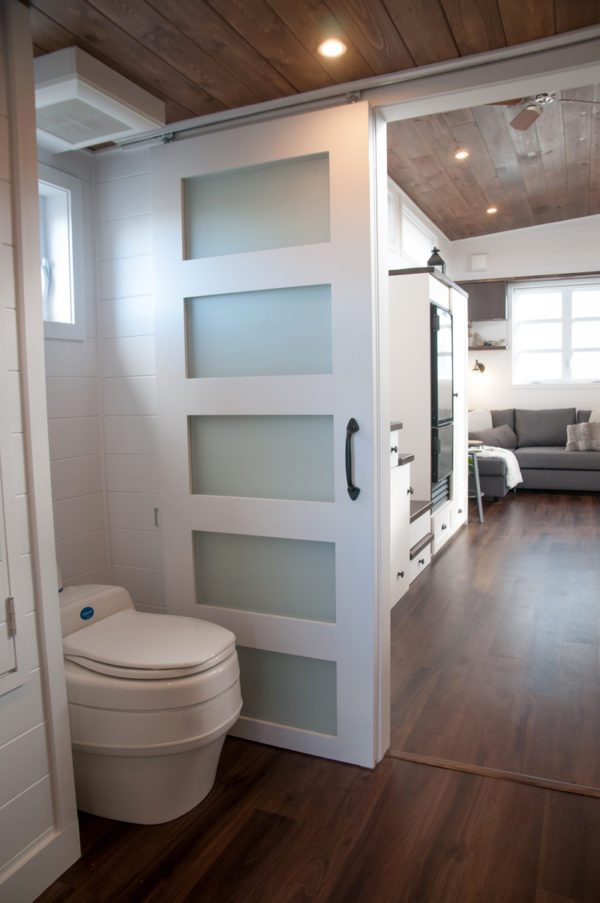
Yes, you actually go through the bathroom to get to the main-floor bedroom. You’ll see in a moment.

First please notice the luxury shower.
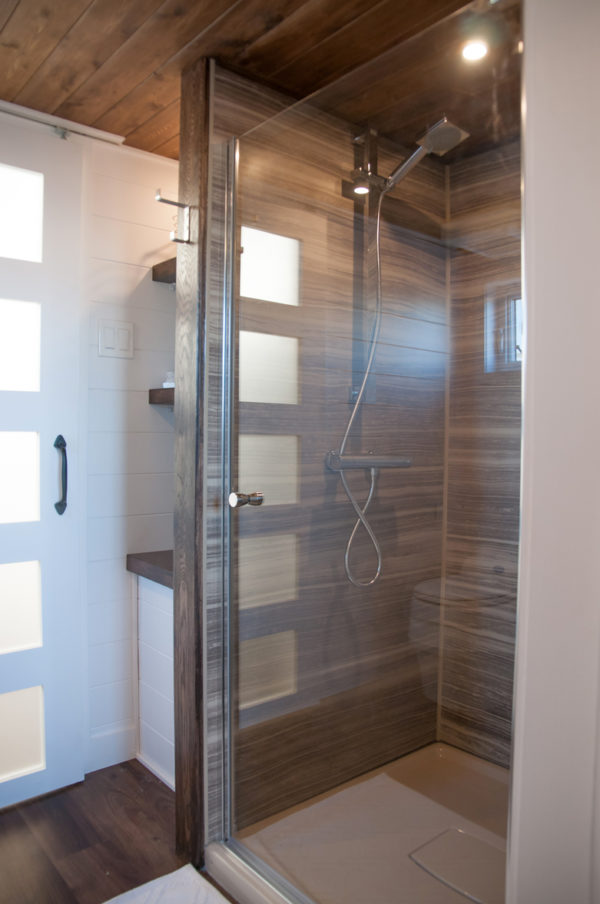
Looks pretty spacious.
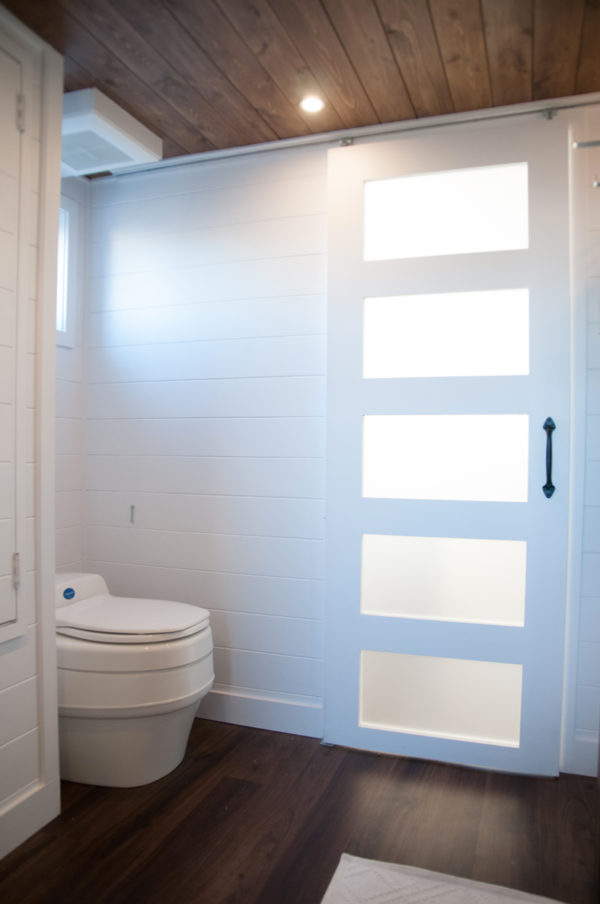
You can see some built-in shelves, too.
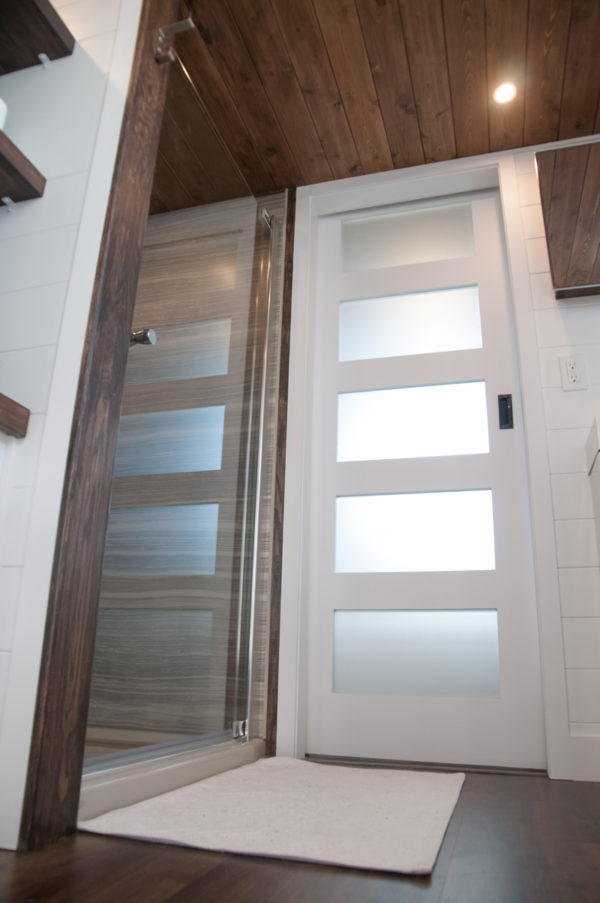
Pretty interesting design!
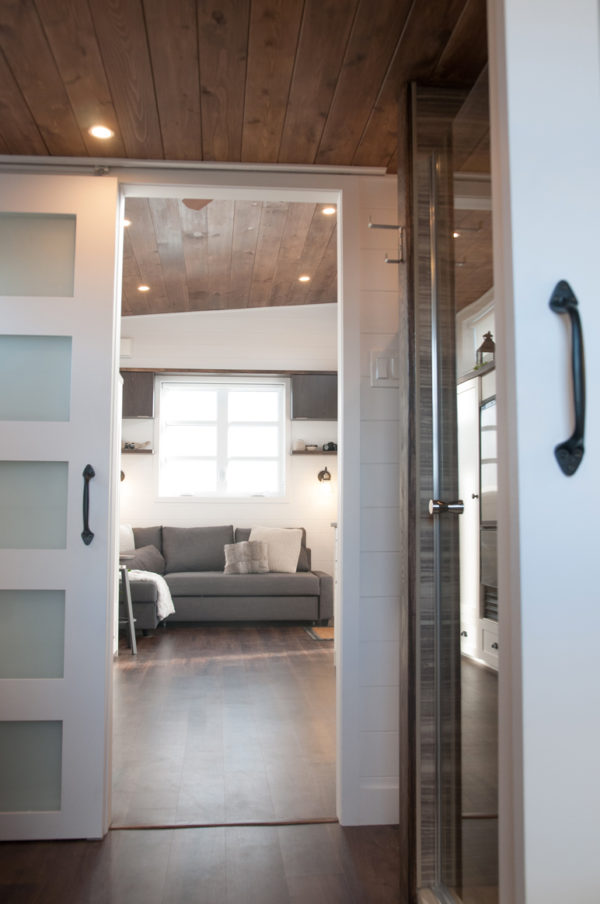
Here’s that bedroom…
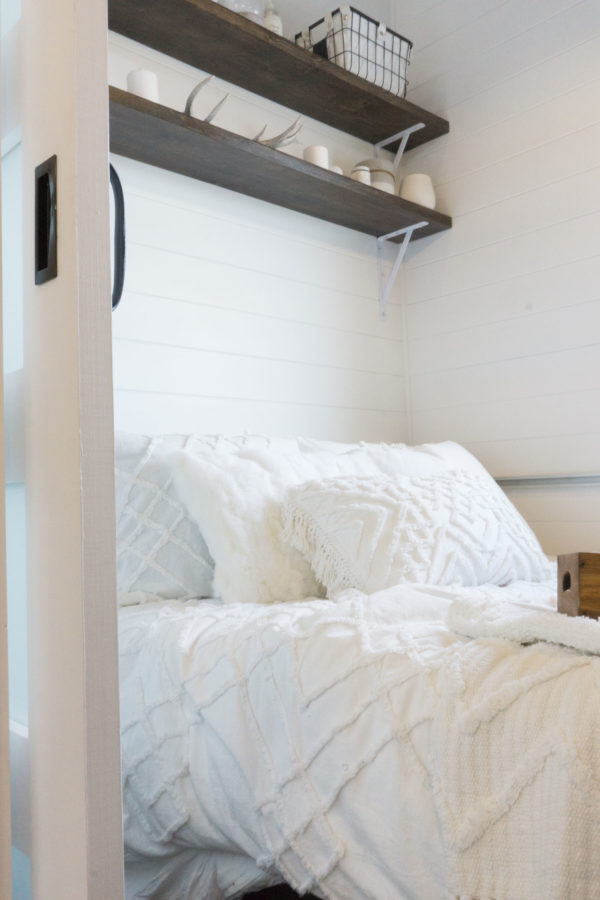
Looks so nice!

The bed looks very comfortable. And it opens up to the loft!
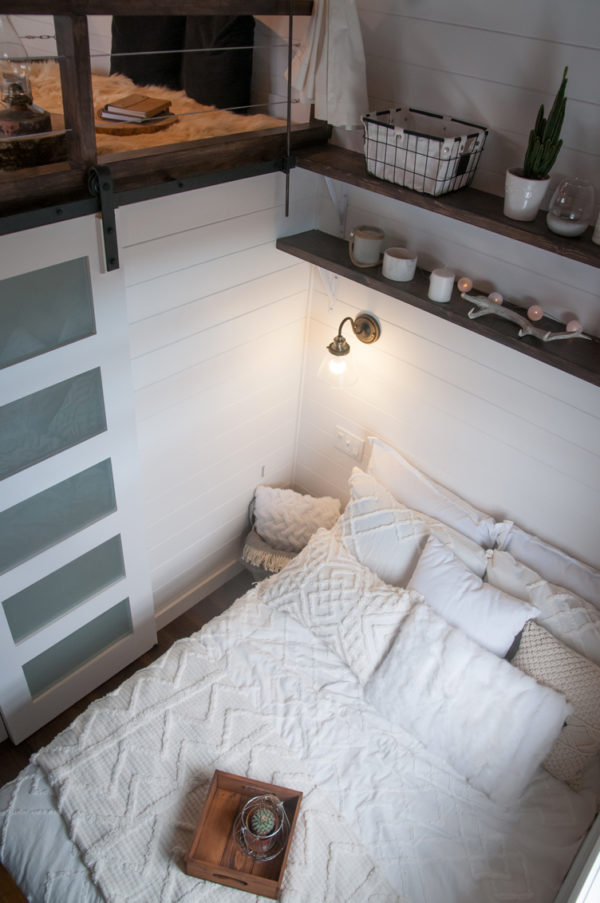
Built-in storage.
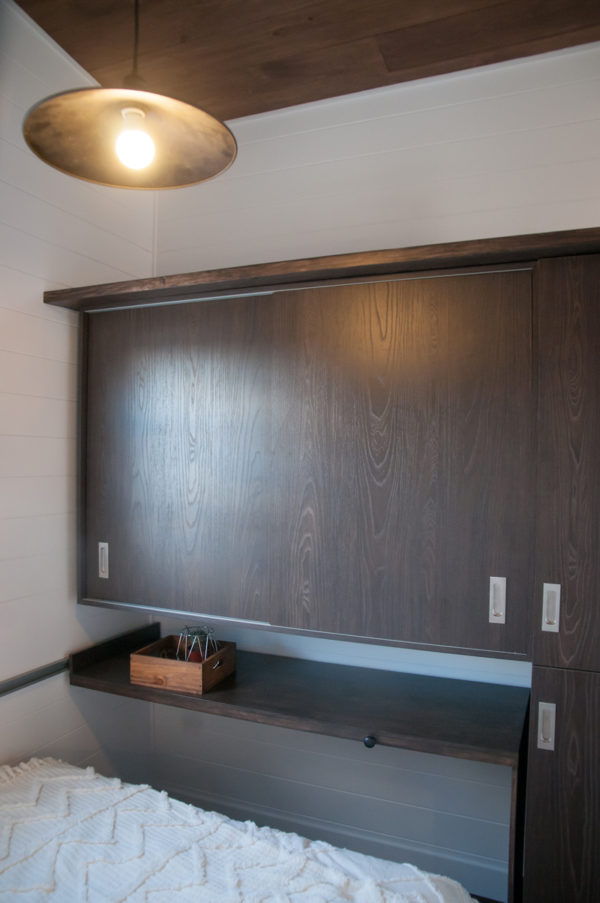
Oh, wow. This is a table on sliders!

Breakfast in bed please?
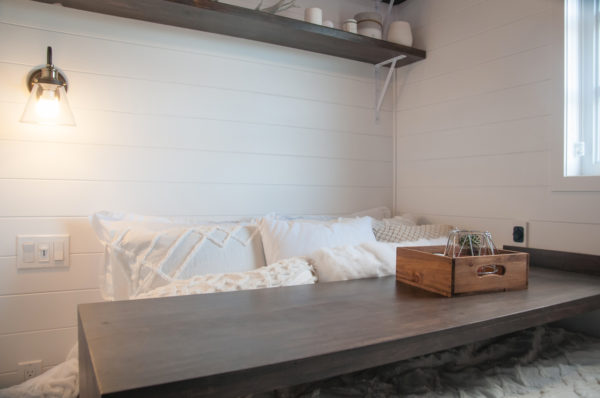
How cool is that?
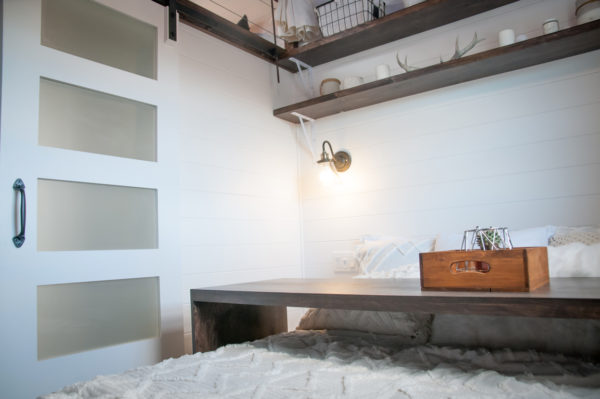
Would this tiny house design work for you?
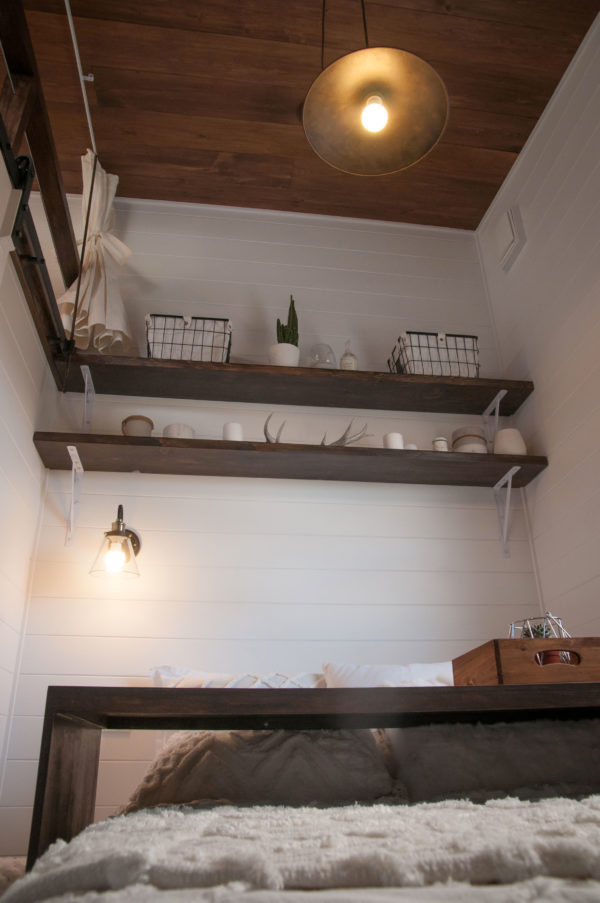
If not, what would you change about it?
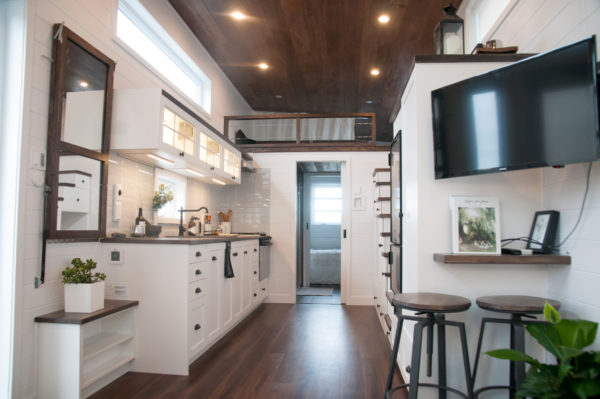
This living room is super-nice!
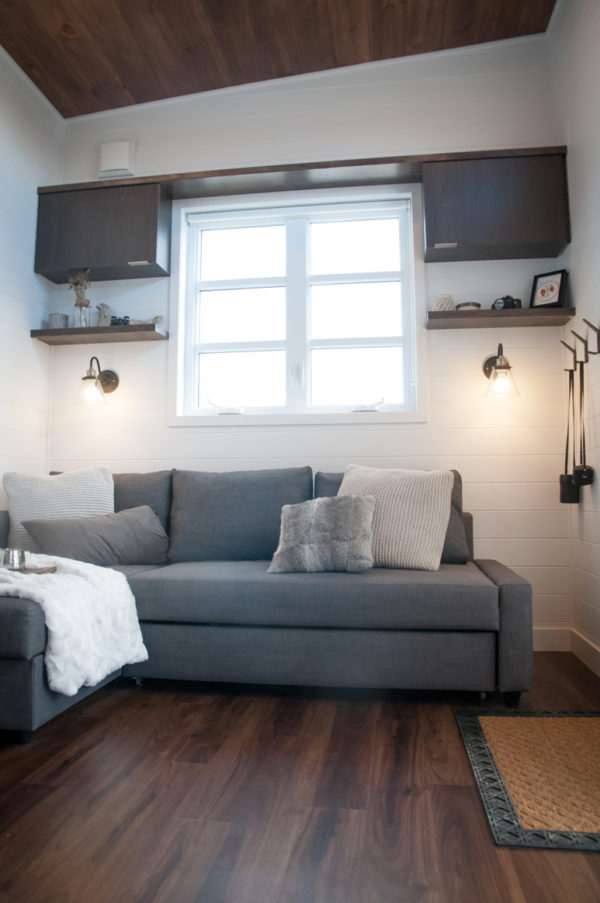
So what do you think?
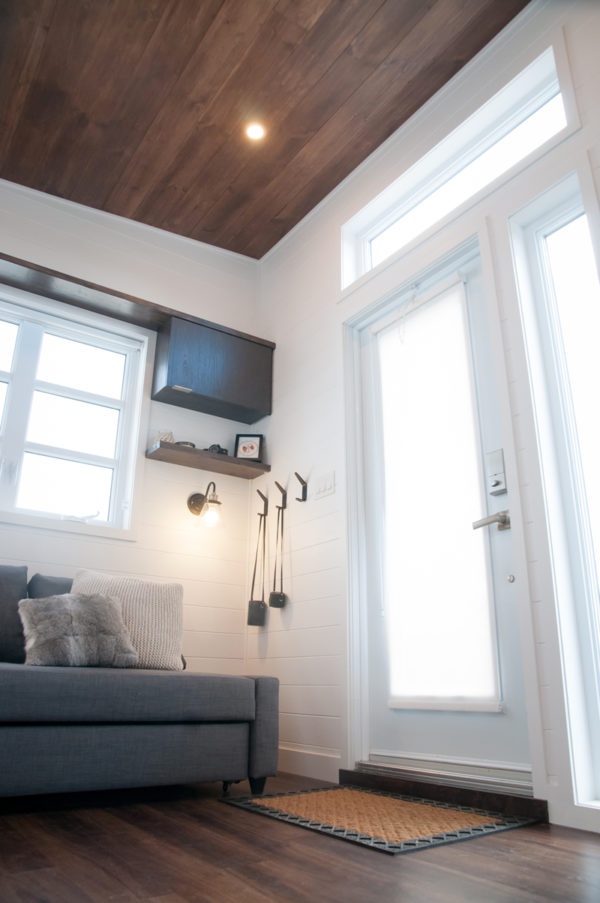
Pretty impressive inside, isn’t it?
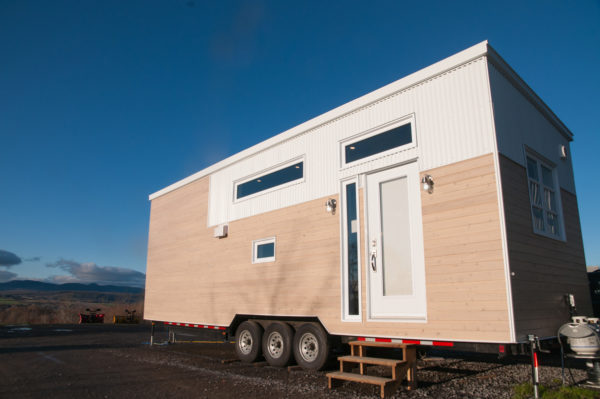
Images © Minimaliste
Video Tour of the Laurier 10-Foot Wide THOW with a Main Floor Bedroom by Minimaliste
The Laurier is our sixth project and it was built for a lady from North Carolina. Ergonomically designed to meet the physical limitations of our client, the Laurier features a master bedroom on the main floor. This energy-efficient tiny-house also brings together several functional innovations, discover them in this page!
The base price of the Laurier is $ 128,000, contact us in the quote section to receive the technical sheet and see all our base price included. Our tiny houses on wheels are all unique, our models have been built to meet the specific needs of our customers. Prices vary greatly depending on the options chosen. At Minimaliste, we manufacture high-end products. Our customers can expect to pay between $75,000 and $160,000 CAN for a custom-built, turnkey construction. Pricing in the US vary with the currency ups and down.
Learn More About Minimaliste Homes
Laurier | Minimaliste | Facebook | Instagram | YouTube
More Minimaliste Tiny Homes We’ve Featured
- 425-Square-Foot Magnolia Tiny House on Wheels
- The 10.5ft Wide Sakura Tiny House on Wheels
- Eucalyptus Tiny House
- The Sakura: Luxurious Gooseneck THOW
- Sequoia Tiny House on Wheels
You can share this using the e-mail and social media re-share buttons below. Thanks!
If you enjoyed this you’ll LOVE our Free Daily Tiny House Newsletter with even more!
You can also join our Small House Newsletter!
Also, try our Tiny Houses For Sale Newsletter! Thank you!
More Like This: Tiny Houses | Builders | THOW | Park Model Tiny Houses | Minimaliste Tiny Homes
See The Latest: Go Back Home to See Our Latest Tiny Houses
This post contains affiliate links.
Alex
Latest posts by Alex (see all)
- Escape eBoho eZ Plus Tiny House for $39,975 - April 9, 2024
- Shannon’s Tiny Hilltop Hideaway in Cottontown, Tennessee - April 7, 2024
- Winnebago Revel Community: A Guide to Forums and Groups - March 25, 2024






2′ wider makes a huge difference. Nidely done; nice finishes. I’d prefer more/bigger windows, I think. And the main floor bedroom is great, though feels a bit claustrophobic to me. Still… I’d buy it, if there was ever a place I could afford to park it forever.
Nicely done, hope the client has many happy years in this. Really like the downstairs bedroom which has space at the side to stand and is wide enough for clothes storage. Only difference I would choose would be a door on the toilet compartment else there could easily be an awkward moment if there were visitors staying over night. Very nice indeed.
Very nice, looks like a bargain @ $96,000.
I like the interior design and it’s fixtures and fittings. White walls with dark wood. Very nice. Decent kitchen and shower room/toilet. And from the pictures on my tablet the build quality and craftsmanship looks good. Not so keen on its overall box like exterior shape though. $96,605! It’s certainly a lot of money! But is $96,605 a lot or too much for this? Being a carpenter, fitted furniture installer and contractor I understand how costs mount up. Factory workshop overheads, skilled labour wages, raw materials, quality fittings and fixtures, profit and taxes all have to be taken into consideration when having something built for you by a business/service supplier. If I wanted something like this, couldn’t do it myself, but could afford afford $96,605 would I pay that much? Probably. But only if I couldn’t do it myself and had a lot more money than $96,605!
Basically, Minimaliste is a full custom builder. So it’s like going to a custom furniture maker and having something specifically tailored to your needs and personal tastes/preferences.
So everything from the size and shape of the home to the smallest details of the interior design is what they will customize for their clients.
They even had a client once that was worried about EMF exposure, so they integrated shielding throughout the structure for her.
That’s amazing with the EMF shielding!
I love the overall design, especially the 1st floor bedroom. It is a little pricey. One could always argue the cost, but it appears they used all high end finishes, and built for someone specific. This one was built as a forever home. As an older individual, I’d definitely consider it, despite the price, as it has everything I could possibly want in a home, and still have a smaller footprint…
They are basically building a high end Park series mobile home.
Would a special license be needed to haul this in the US , I mean it’s 10″ wide.I was told that my future tiny home can’t be anything wider than 8″6, is this correct, any info would help.Also if anyone knows a great place to buy a trailer in South Fl..Please let me know . Thank You 🙂
Yes, you would need a special permit to tow it (think: wide load).
It’s not the best choice if you want to move about frequently, but it’s great if you plan to stay put and only move once in a blue moon.
What do you all think?
I believe I saw a dishwasher. That or a double sink is a must for me.
Other than that (because of thee downstairs bedroom) I think it’s close to perfect!
Hi , Bonjour 🙂
Just watched your video online for the Laurier LOVE IT ! I am in the process of building a tiny house , do you sell your specialty items online ? Also are the cupboards Ikea ? And where do you purchase you cooktop range combo ?