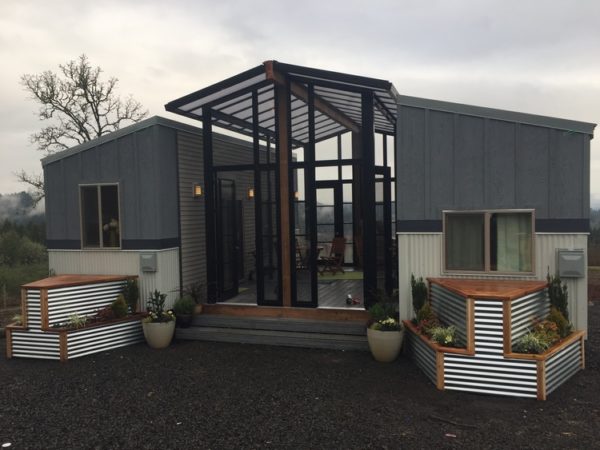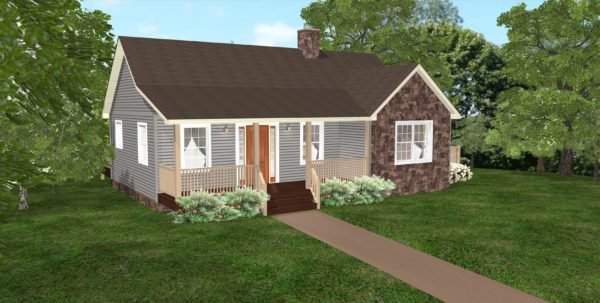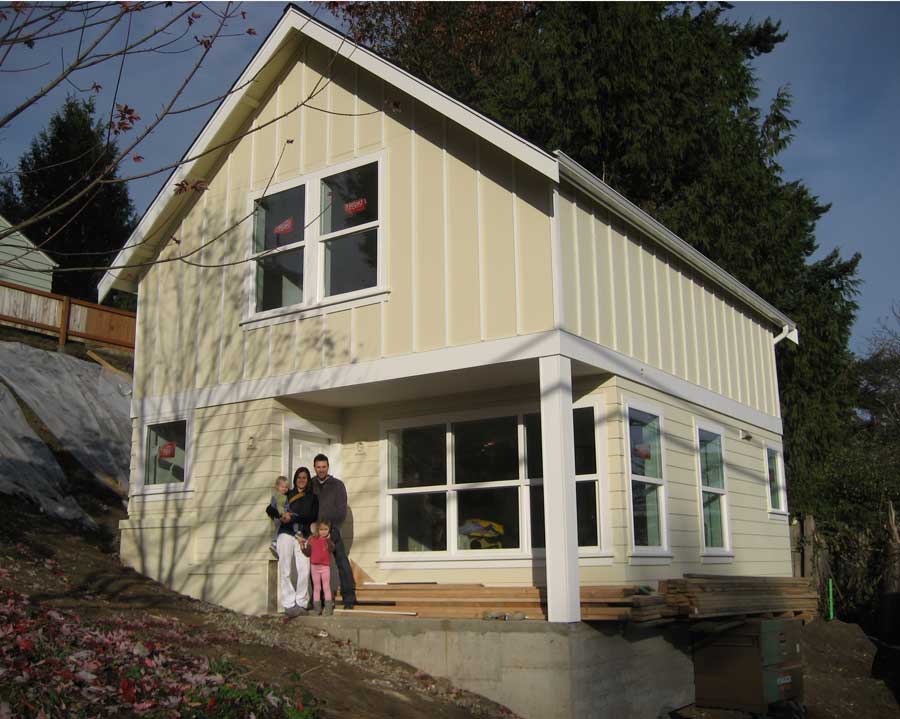This is a granny flat tiny house on a foundation in Australia. It’s called the Smithfield and it’s designed by 5 Star Granny Flats and built by 5 Star Builders.
It’s one of their 1-bedroom designs, but they also offer 2-bedroom, 3-bedroom, and even completely custom designs. What do you think of it?
Don’t miss other interesting small houses like this – join our FREE Small House Newsletter for more!
Granny flat cottage on a foundation in Australia… The perfect legal tiny home?
[continue reading…]
{ }
This is an old park model community that has been revamped into a modernized tiny home community in Palm Springs, California. It’s called the Palm Canyon Mobile Club. What do you think? Would you consider living tiny/small in a community like this? Let’s talk about it in the comments.
“The biggest challenge with tiny homes is where are you going to put them? So that’s why it created a really great opportunity for us to do this.”1
Please don’t miss other interesting stories and examples of tiny house communities like this – join our FREE Tiny House Newsletter for more!
Mobile home community remodeled and modernized into a LEGAL tiny house community in Palm Springs, California
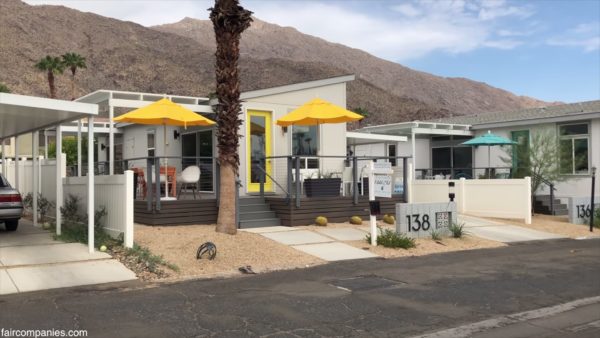
Images © Faircompanies via YouTube
[continue reading…]
{ }
This is a One Bedroom Bespoke Wee House by The Wee House Company.
It’s located in the Isle of Harris, Scotland. Please enjoy, learn more, and re-share below. Thanks!
Please don’t miss other amazing tiny and small homes like this – join our FREE Tiny House Newsletter for more! We have a Small House Newsletter too!
One Bedroom Bespoke Wee House in Isle of Harris, Scotland by The Wee House Company
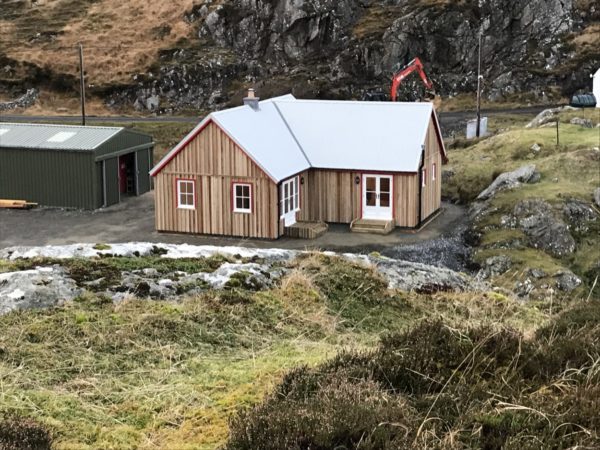
Images © The Wee House Co.
[continue reading…]
{ }
This is a custom container created with two 20 ft. shipping containers.
It was built and designed by Custom Container Living. What do you think?
Don’t miss other interesting tiny homes like this – join our FREE Tiny House Newsletter!
Happy Twogether Shipping Container Tiny House

© Custom Container Living
[continue reading…]
{ }
This is a 448 sq. ft. tiny cottage located in Bastrop, TX.
It is currently for sale by owner for $95,000 $85,000 $78,000 $75,000 $65,000. Only the house is for sale so it must be moved to your own land.
Please enjoy, learn more, and re-share below. Thank you!
Kathy’s 16′ x 28′ Tiny Cottage in Texas is For Sale!
[continue reading…]
{ }
Tucked away amidst breathtaking mountaintop views lies The Ohana, a one-of-a-kind tiny home that effortlessly marries modern design with the beauty of nature.
Conceived by Brian Crabb of Viva Collectiv, this innovative creation consists of two 24-foot tiny homes connected by a gorgeous sunroom deck. With fresh landscaping and garden beds cleverly disguising the trailer hitches, The Ohana stands as a testament to the potential of tiny home living.
Don’t miss other incredible tiny homes, join our Free Tiny House Newsletter for more tours like this!
Redefining Tiny Living: The Ohana’s Innovative Dual-Unit Design With Connecting Sunroom
[continue reading…]
{ }
This is The Legend, a 798 sq. ft. small house plan that is wheelchair accessible.
It is designed by Larry Stauffer of Larry’s Home Designs.
Please enjoy, learn more, and re-share below. Thank you!
The Legend – A Wheelchair Accessible Tiny House
[continue reading…]
{ }
This is the story of an 800-square-foot cottage in Seattle’s Magnolia neighborhood. It was built thanks to a new ordinance which allowed small backyard cottages. It was built by a family who wanted grandpa to get to be closer to his grandchildren. Pretty cool, right? It’s the Magnolia Backyard Cottage by Microhouse.
Ben and January live in Seattle’s Magnolia neighborhood and were excited when a new Seattle ordinance allowed them to build a backyard cottage behind their home. “We wanted to build a place for my father to live when he retired, so he could be closer to his grandchildren Leo and Francis.” Said January. In the near term they planned to rent the cottage and ultimately decided to use it as a vacation rental through VRBO. This has proven to be quite successful helping fund the construction of the cottage.
Want more kind of like this? Join our FREE Small House Newsletter!
800-square-foot Magnolia Backyard Cottage😊
[continue reading…]
{ }
Do you want to build an inviting home that’s simple, functional and affordable? The Kozy Kabin Tiny House Plans from Dee Williams at PAD Tiny Houses could be just what you’re looking for.
While many tiny homes on wheels are getting larger, fancier and more complex, the Kozy Kabin keeps its simple roots. At 14 feet long, it’s 84 square feet on the main floor, plus a sleeping loft of about 40 square feet. There’s no running water, no dedicated bathroom, and Dee always ran it on just a “smidge” of solar electric power, but she was happy enough there for 12 years.
Dee famously built the original Kozy Kabin tiny house for $10,000 in 2004. She was able to build on a budget using tons of salvaged materials and putting in around four (unpaid) hours of time on its construction for three months. To build this house yourself today, budget for a construction cost anywhere between $15,000 and $25,000 depending on material choices.
Don’t miss other awesome stories like this – join our FREE Tiny House Newsletter for more!
Dee Williams’ Original $10k Tiny Home (Plans Now Available)!
[continue reading…]
{ }







