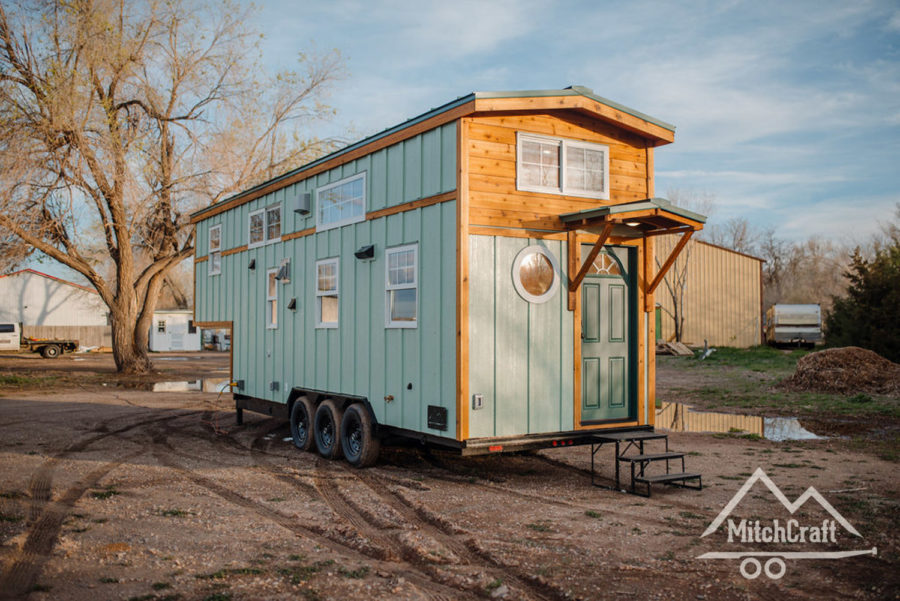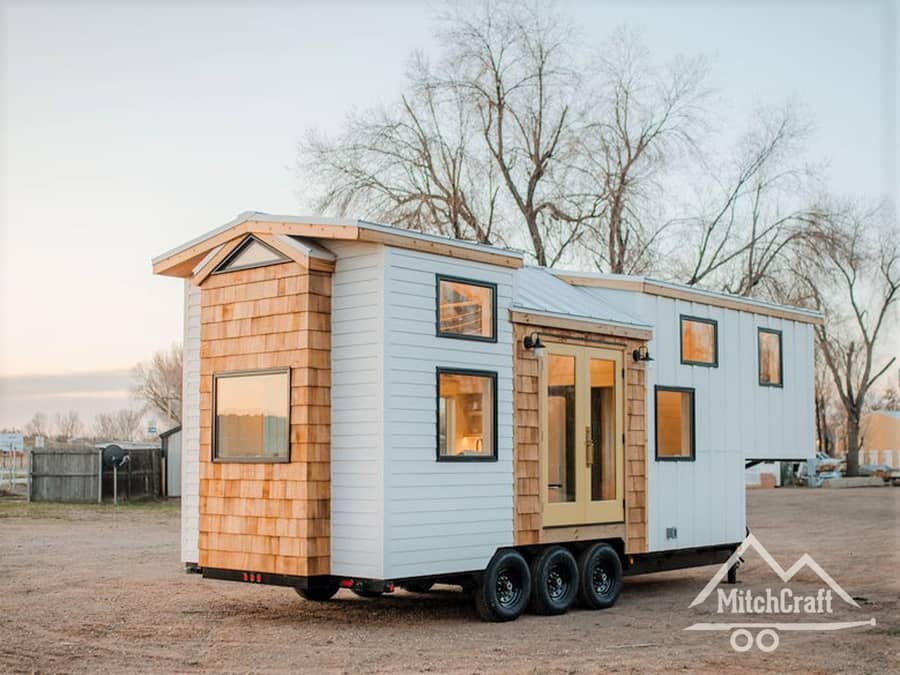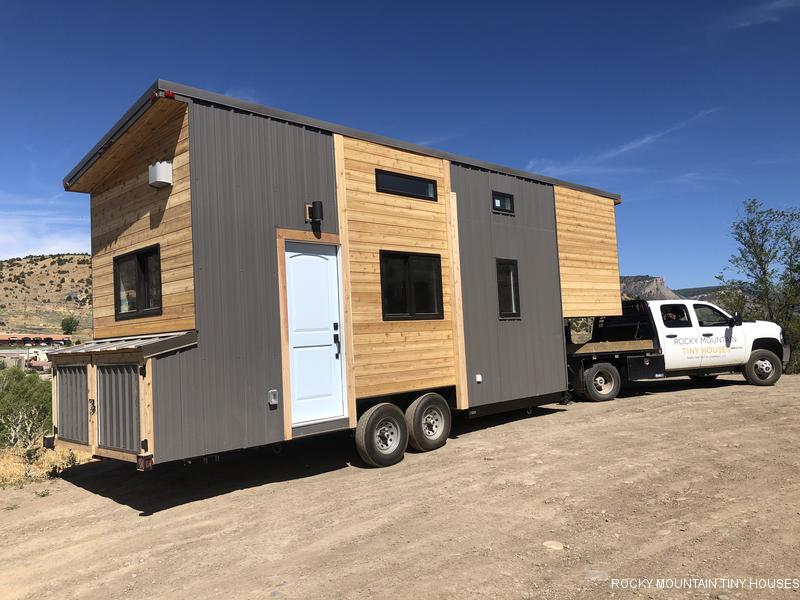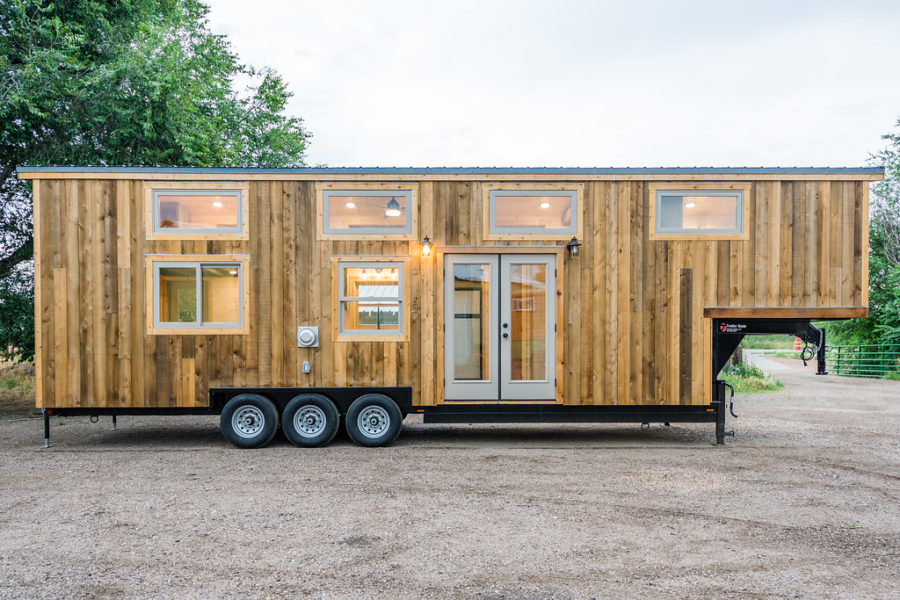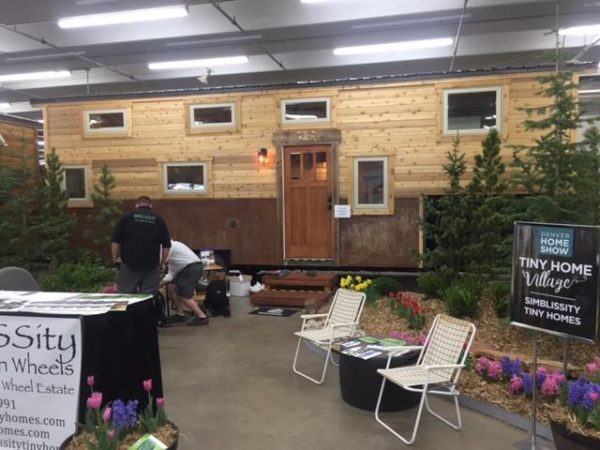When I think of awesome gooseneck tiny homes, I think of MitchCraft — they have really perfected maximizing space and beauty in the layout. Summer’s gooseneck seems to have everything: A grand kitchen that looks perfect to cook in, a washer/dryer combo in a wall of storage, and a bedroom/living room combo over the gooseneck.
Summer chose the most soothing colors! Sage green, natural light wood tones, and a bit of rustic barn wood here and there for contrast. There’s even a full bathroom with a tub for relaxing after a long day. What’s your favorite part of this design?
Don’t miss other interesting tiny homes like this one – join our FREE Tiny House Newsletter!
Her Sage Green Tiny Home Has it All – Including An Amazing Bedroom
[continue reading…]
{ }
The latest tiny house built by MitchCraft might just be the *perfect* tiny home. I’m not sure what it’s missing. Not only is there a bedroom you can stand up in, but the room also has a washer/dryer AND full closet space, so you can put your clothing away as soon as it’s dry.
Downstairs, there’s an L-shaped kitchen with a rounded table/counter for eating. The living room is both cozy and grand, with a bookshelf and two couches. There’s a storage/office/bonus loft. Oh, and the full bathroom looks like it came out of a spa! Seriously, this tiny house has it all. Let us know what you think in the comments.
Don’t miss other interesting tiny homes like this one – join our FREE Tiny House Newsletter
L-Shaped Kitchen, Full Bathroom & Tons of Living Space
[continue reading…]
{ }
This is one of the latest builds from Rocky Mountain Tiny Houses in Colorado. The 29 ft. custom gooseneck build was designed with privacy in mind — fewer windows, with higher placement — and a bright white interior to make up for the lack of sunlight.
Lisa, the medical worker for whom this house was built, loves cooking, so the main portion of her living space is dedicated to her kitchen. Her bedroom is up a few steps to the gooseneck, and there’s a full bathroom underneath her closet space.
Don’t miss other interesting tiny homes like this one – join our FREE Tiny House Newsletter for more!
Lisa’s Custom Rocky Mountain Tiny House
[continue reading…]
{ }
I feel like it’s been awhile since we appreciated the “gooseneck” tiny house and all it has to offer. This awesome set-up is perfect for allowing a stand-up bedroom even if it isn’t on the ground floor. This great design by Mitchcraft Tiny Homes is no exception.
The lovely French doors open right up into the kitchen, which features a stylish Farmhouse sink, full stove/oven and larger refrigerator. Both bedrooms in the house are private, with a door and full wall. In the living room, the couch actually turns into another sleeping area.
What do you think of this design?
Don’t miss other interesting tiny homes like this one – join our FREE Tiny House Newsletter!
Two Totally-Private Bedrooms in this Rustic THOW
[continue reading…]
{ }
This handcrafted Western Tiny House is truly one-of-a-kind, with all sorts of reclaimed wood and tin roofing giving it a cozy, vintage vibe.
Built on a gooseneck trailer, you get that mostly-downstairs bedroom with just three storage steps to take you into your room. With 260 square feet, there’s also a spacious kitchen with an old-fashioned water pump, vintage fridge, and retro propane stove. And of course, I’m all about the wood-burning stove in the living room!
You can ask questions and make an offer (asking $37,500) over at Tiny House Marketplace. It’s located in Montrose, Colorado.
Don’t miss other interesting tiny homes like this one – join our FREE Tiny House Newsletter for more!
Retro Stove, Vintage Wood Stove and Reclaimed Materials!
[continue reading…]
{ }
I think my favorite aspect of tiny homes has to be that they force a certain amount of creativity that one doesn’t need in a larger home. That becomes incredibly evident in this cabinet maker’s stunning 39 ft. tiny house in Australia!
Colin and his wife Megan built this incredible modern tiny house on a gooseneck trailer. While they subcontracted the frame and some other aspects, Colin’s expertise as a cabinet-maker came out as he added all kinds of hidden drawers and cubbies to help them store and organize their goods.
There is seriously not an inch wasted in this home! They have a stand-up bedroom over the gooseneck complete with plenty of hanging storage and dream-worthy closets, a living room with a large comfortable couch, and even a clever stand-up work desk space in the secondary loft. Living Big in a Tiny House did a lovely job (as always) interviewing the couple and touring their home, so check that out at the end of the post!
Don’t miss other interesting tiny homes – join our FREE Tiny House Newsletter for more!
No Space Wasted in this Cabinet-Makers THOW!
[continue reading…]
{ }
This is The Brooke Tiny House by Tiny House Building Company.
It’s built on a 34′ gooseneck trailer. Enjoy and learn more below!
340 Sq. Ft. Gooseneck Tiny House

Photo credit: Tiny House Building Company
[continue reading…]
{ }
This is the SimBLISSity 24′ + 7′ JJ’s Place, which I call “Rustic Elegance.”
The custom home sits on a 24′ gooseneck with a 7′ “deck” where the main bedroom is located, allowing for nearly 6 ft. of headroom, which is great for a tiny house bedroom. The house won the Denver Home Show’s “best use of space” award, and after taking the photo tour, I’m sure you’ll see why! The use of beetle kill pine and corrugated metal makes the inside cozy and romantic.
Get all the details below and enjoy the pictures! If you want a home like it, find the contact info for SimBLISSity at the end.
Related: SimBLISSity 26′ Judy Blue Eyes Tiny Home
The SimBLISSity 24′ + 7′ JJ’s Place: Rustic Elegance
[continue reading…]
{ }
This is the latest from Alpine Tiny Homes in Utah: A live-edge beetle kill tiny home on a 28 ft. gooseneck.
The home, built for an an artist, features both a loft kid’s bedroom (with under-bed storage) as well as a gooseneck master bedroom. I really love the studio loft with a skylight where the artist can make masterpieces! The u-shaped kitchen and full bath both feature gorgeous copper sinks, and there’s even a doggy and cat door under the gooseneck stairs.
Don’t miss other awesome stories like this – join our FREE Tiny House Newsletter for more!
Live-Edge Beetle Kill Gooseneck by Alpine Tiny Homes
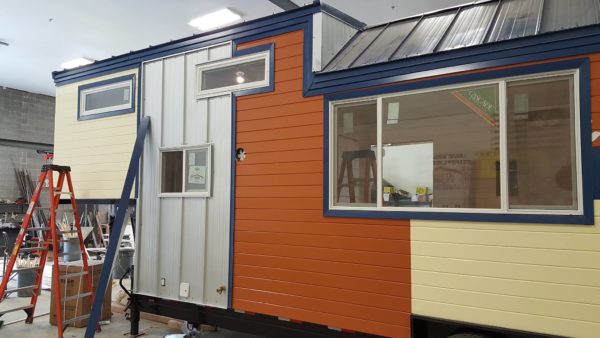
Images via Alpine Tiny Homes Facebook
[continue reading…]
{ }
