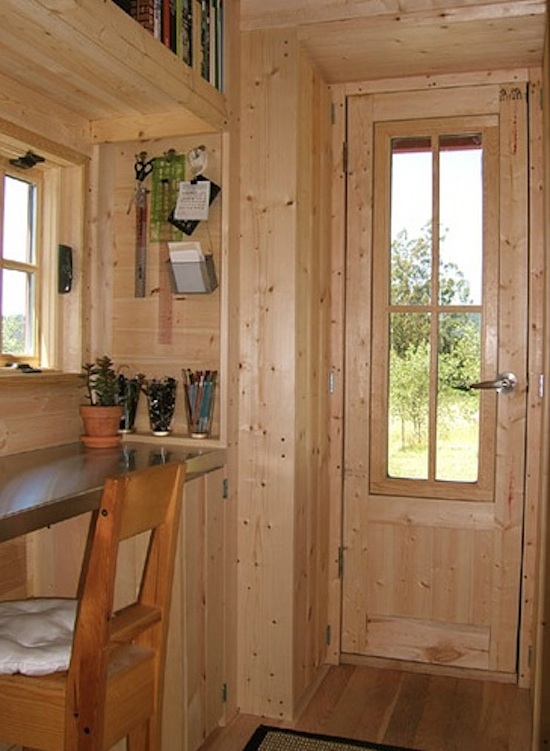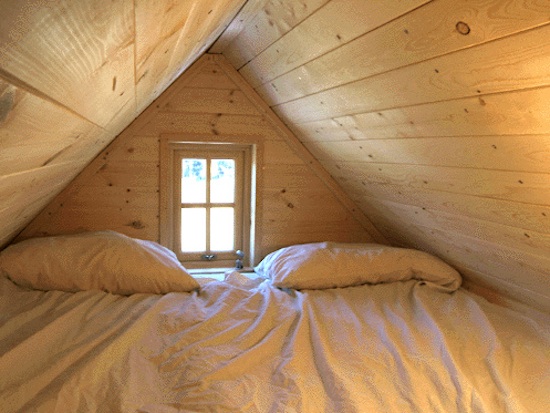This post contains affiliate links.
Jay Shafer of Tumbleweed Houses designed the XS House. It’s one of their smallest designs at just 65 square feet.
Going this small has its benefits because the house is easy to park, tow, and maneuver. It also costs less than the other larger models, requires a less expensive trailer, and is easier to build and move.
The XS House by Jay Shafer

Photo credits: Tumbleweed Houses
A tiny house for a true minimalist.

The kitchenette with marine style fireplace.

The sleeping loft with closet space.

A little window in the loft.

Estimated Building Costs
$16,000 (2010 estimate)
Price of plans
Plans no longer available.
Buy it ready-made from Tumbleweed
$38,998 (2010 info, no longer available)
*Pricing is approximate and may change
Details

Info on Plans
The plans include 15 total pages with
- Front, back, side elevations
- Floor plans for downstairs and loft
- Electrical plans for downstairs and loft
- A diagram that cuts the house in half to show insulation, roof pitch, and more
- Instructions on how to attach the house to a trailer
- Framing walls
- Details for built-in furniture and cabinets
- Door dimensions
- Full material list (windows, heater, lumber, and more)
Sorry but these plans are no longer available.
If you enjoyed this XS house you’ll love our free daily tiny house newsletter with more photos, ideas, designs, plans, and more inside!
This post contains affiliate links.
Alex
Latest posts by Alex (see all)
- Her 333 sq. ft. Apartment Transformation - April 24, 2024
- Escape eBoho eZ Plus Tiny House for $39,975 - April 9, 2024
- Shannon’s Tiny Hilltop Hideaway in Cottontown, Tennessee - April 7, 2024






I have a plan for a tiny house, based on Jay’s Biensi design, also known as Greg Johnson’s Mobile Hermitage. My plan will be much less expensive, though, because it has to be, or I will never be able to build it. So I raised the ceiling just a tad, to accomodate a standard 6′ 8″ x 24″ door. (Bottom of loft joists at 6′ 10″). This takes a little space away from the loft, but not much. My windows are of the sizes you can buy at home depot for less than $100 each. The largest one, 3′ x 3′, may cost slightly more. I also plan to use an access door in the bathroom that has a venting window in it. That way, I have an emergency exit. Probably the most complicated thing I will try is to take a 2′ x 2′ slider window, and mount it on a frame, which can then be installed as a casement window. That way I will have a screened, venting window which can be fully opened to exit the loft in case of a fire. And it won’t cost as much as an egress window, which there isn’t room for in the loft anyway, unless you put it in the roof. Anyway, I am excited about this plan, as I think I can build it relatively cheaply on a 76″ x 10′ trailer. Any comments?
Thanks for sharing your ideas Ellen! Sounds like you’ve got most of what you need covered! I don’t like the large (standard) doors because to me they look weird on such a small home but it’s all up to you. I like Jay’s choices with the smaller doors… It’s just more aesthetically pleasing. Would love to see this come together. When are you starting the construction process?
Are the house plans in any of his books?
too often the plans on a pictured home are no longer available.
I agree with a previous comment. I can’t understand why the plans for this tiny aren’t available somewhere still? Even if they aren’t building the model anymore. Make the plans free for download then.
I think this tiny house is amazing. It almost makes me giddy. I did not c a fridge or ‘stove’ 4 the kitchen/kitchenette. I did not c a bathroom with toi,toilet, or shower. Were those things there & I just did not get the chance 2 c them? I really do like this tiny house! I would put a tad more head space in the loft, so it did not feel claustrophobic. I would also need a TV in the sitting area or ‘livingrm’. So exciting!
Yes, there’s more than shown, but these are plans. So the one building it ultimately decides on the details. You can look up some of the tours he did for some of the other small designs, like the combo Japanese Tub/Sink/Shower to put all three in the space that normally would be just the shower, for how he packed as much as possible into as small as space as he could.
Many of the small kitchens would use a hotplate that you can just store away when not using but pull out and plug in to cook, etc.