This post contains affiliate links.
This tiny house is designed and built by Wohnwagon in Austria near Vienna.
The exterior of this tiny home is beautiful, isn’t it? Once you go inside through the modern french doors you’ll find an open layout with a table, multi-functional sofa bed, built in storage, shelves, kitchenette, and a bathroom. All of this in a one level floor plan. That means no sleeping loft, no ladders, and no staircases.
How do you like this tiny house design? Do you think you can live tiny in it? Let us know why or why not in the comments and either way, please enjoy, learn more, and re-share below. Thank you!
Don’t miss other awesome stories like this – join our FREE Tiny House Newsletter for more!
Beautiful Wohnwagon Tiny House in Austria
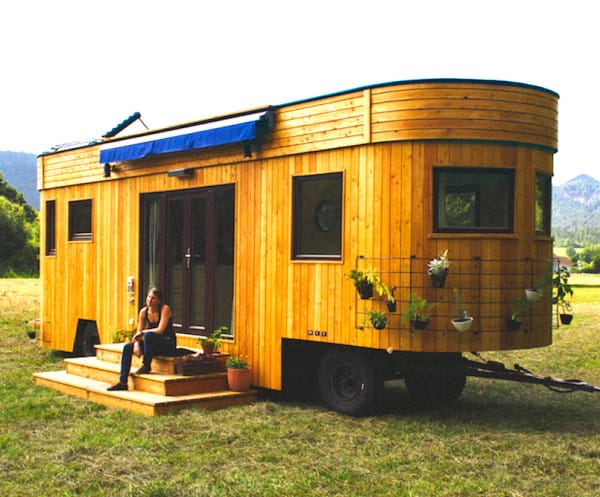
Images © Wohnwagon.at

Images © Wohnwagon.at
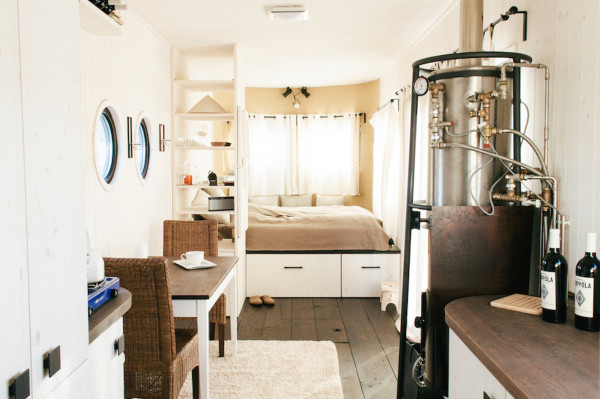
Images © Wohnwagon.at
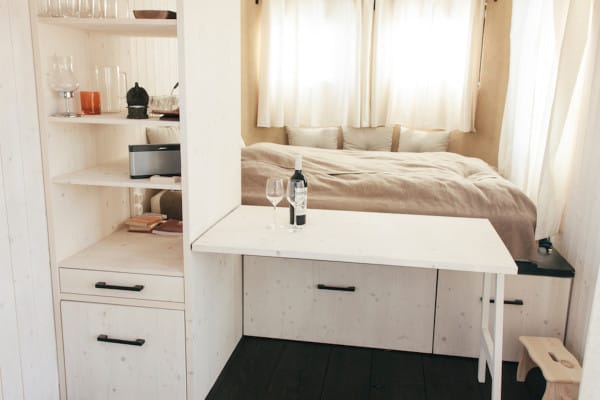
Images © Wohnwagon.at
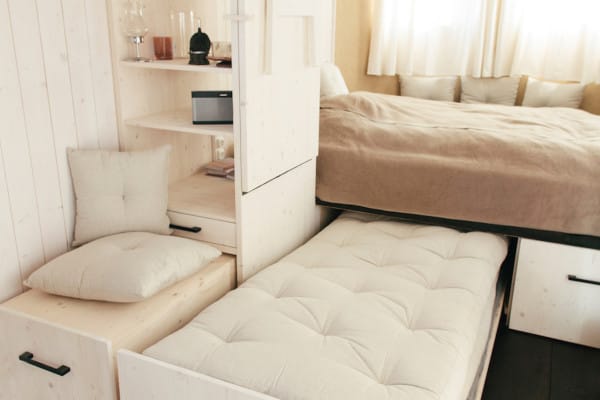
Images © Wohnwagon.at
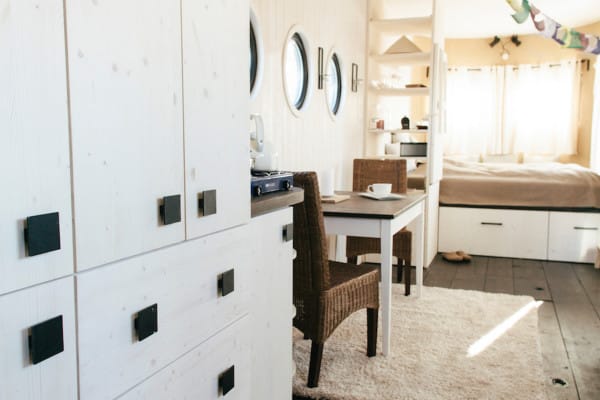
Images © Wohnwagon.at
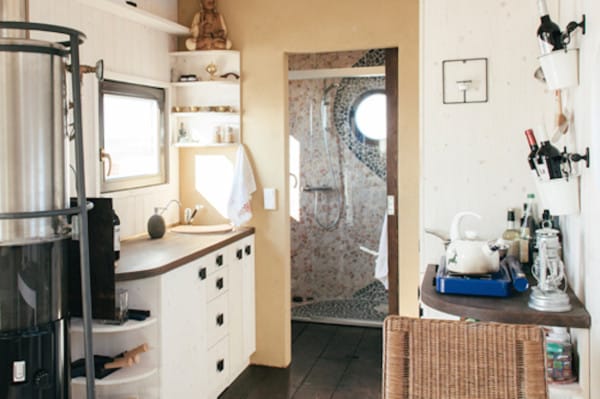
Images © Wohnwagon.at
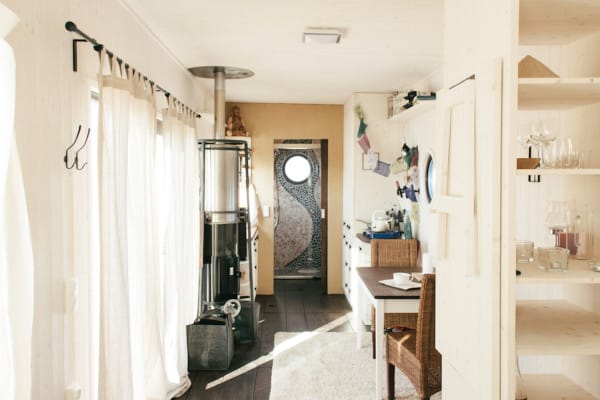
Images © Wohnwagon.at

Images © Wohnwagon.at

Images © Wohnwagon.at
Sources
You can share this tiny house with your friends and family for free using the e-mail and social media re-share buttons below. Thanks.
If you enjoyed this tiny house story you’ll absolutely LOVE our Free Daily Tiny House Newsletter with even more! Thank you!
This post contains affiliate links.
Alex
Latest posts by Alex (see all)
- Her 333 sq. ft. Apartment Transformation - April 24, 2024
- Escape eBoho eZ Plus Tiny House for $39,975 - April 9, 2024
- Shannon’s Tiny Hilltop Hideaway in Cottontown, Tennessee - April 7, 2024






Beautifully well design, clean, functions proposional to usage. Looks very livable. Need more pics of bathroom and kitchen and appliances. Cost?
mosaic tile bathroom looks very nice.
pricelist
http://www.wohnwagon.at/#!preise/c1dro
all the options
€ 94,358
Love this one. Love the hide a bed idea. I take it there is storage on the back side of bed, because pull out is longer than the width of other bed. Would love a floor plan in English.
Very nice! I love the design and use of space. Yes, more pics, please!
Very interested in this but can’t make out about the bathroom.
So nice for seniors unable to climb to the lofts of other tiny homes. I love it. Would like pics of bathroom. Cost, too!
I have seen it before and price starts at $ 50k. Its beautiful and they make it custom even with slides and off grid. It shows that there is no need for a sleeping loft as long as you don’t have kids.
Would love to see bathroom or floor plan and price. I am older and can’t climb stairs .
The outside of this home is outstanding. The inside seems to be lacking in color and that tank looks hideous.
It is great looking.
Is this kind of trailer legal in the US??
I’m thinking maybe not, don’t really know. I know I would not want to tow something like that at highway speeds. The trailer looks more like something meant to be pulled around a farm with a tractor. Way too much white on the interior.
Theo, center pivot trailers are much better to tow than dual or triple axles one and less sensitive on hitch weight. Beside that Europe has probably more restrictive regulations when it comes to trailers. As far as I understand the builders offer two different chassis, one for highway speed and the other with a 15 mile limit.
Love because all on one floor. Do you have price estimate!
I have seen this house before. I love it! It is the reason that I went back and out a stained floor in my tiny bus! Theirs looked so cool with all that white. Thanks for the inspiration!
Hello.very nice you tiny home.how much cost?and do you delivered in usa.