This post contains affiliate links.
This custom tiny cottage on wheels for sale. It is 170 sq. ft. or 8.5′ x 20′ tiny house on a double axle trailer.
The original price with all added options was $57,450.00. It is currently for sale with a buy it now price of $42,550.00 on eBay. When you go inside this tiny house immediately to your right side is the large kitchen with stainless appliances. There is an open living area with lots of windows, a bathroom with custom shower and vanity sink, and a private bedroom with pocket door. Up the ladder to the loft is an additional sleeping or storage area. Please enjoy, learn more and re-share below. Thank you!
Custom Tiny Cottage on Wheels For Sale
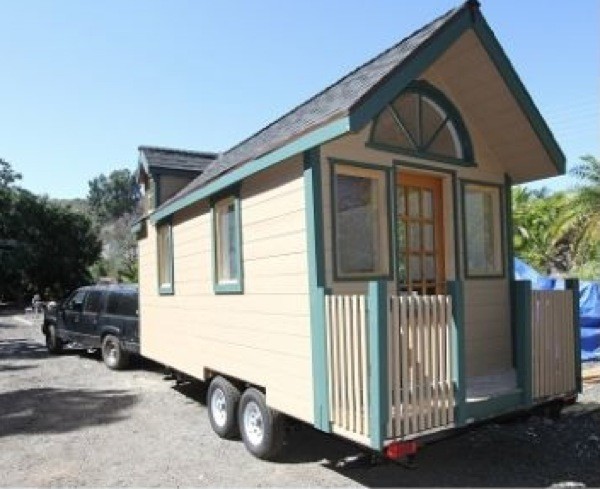
Images © eBay/jamiefay03


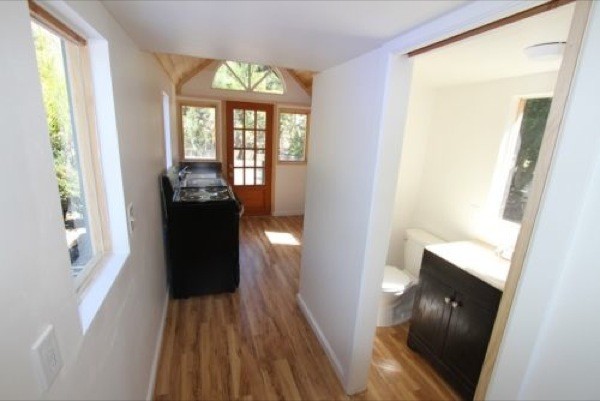
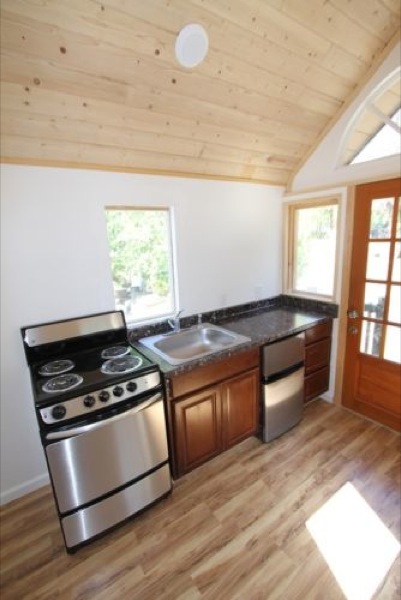
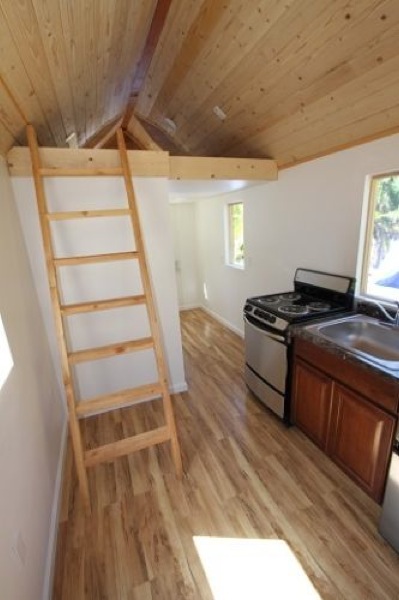
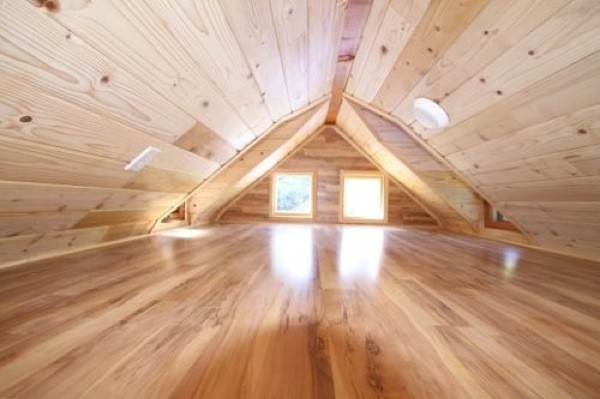
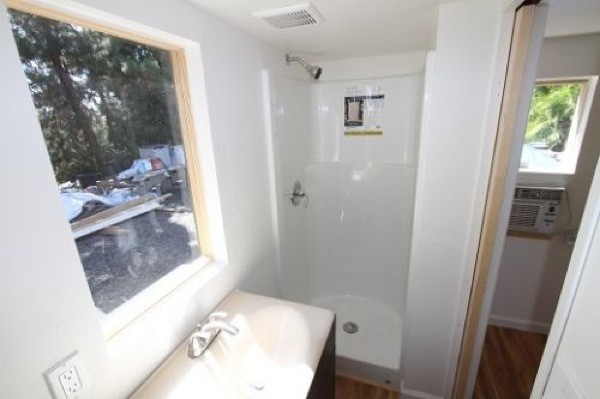
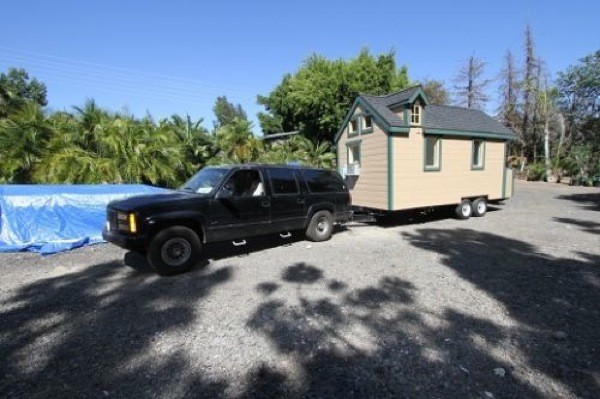

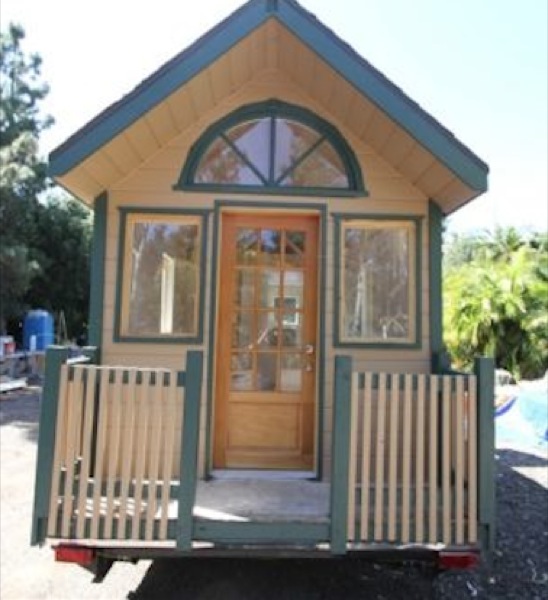
Images © eBay/jamiefay03
You can share this tiny house on wheels with your friends and family for free using the e-mail and social media re-share buttons below. Thanks.
If you enjoyed this tiny house on wheels you’ll absolutely LOVE our Free Daily Tiny House Newsletter with even more! Thank you!
This post contains affiliate links.
Latest posts by Andrea (see all)
- The Overlook Box Hop Shipping Container Home - March 29, 2024
- The Fat Pony Social Club: From Rusty Horse Lorry to Bar on Wheels - February 4, 2024
- The Fat Pony Hideaway: an Off-Grid Cabin on Wheels - February 4, 2024






One of the worst layouts ever! That wasted space by the bathroom where you have to walk around the kitchen oven , and that kitchen takes up the living area… it’s been for sale in my area on CL for a long time.
I do not understand the concept of building a 57000 dollar tiny house. I don’t understand it. There are habitable houses for half that, habitable trailers for a quarter of that. I think 57000 dollar tiny houses will never be lived in long term by someone, because that person obviously doesn’t have any real incentive to live tiny.
It depends on where you are in the country, 57K in some parts of the country might buy you a nice home, BUT, on the west coast, especially Washington State and California it won’t buy you a chicken coop, literally, a chicken coop.
What do you mean you dont “understand”? Why is it hard to understand?
tiny houses, like many other items have price points. You can get a bike for 100 dollars at Walmart or thousands of dollars from a custom bike maker.
You can get a car for a couple of thousand dollars to a million dollars and beyond.
and so on.
We all know that price depends on materials and workmanship. It also depends on what the house will be used for.
Look at this house, little bird.
http://www.zylvardos.com/little-bird/ecyc3e2mkxsnxucc1tu116a679tl3j
Little Bird 22′ fancy (similar to pictured, more windows, stain glass, etc): $71,500
It’s a work of art. All custom, worth every penny. I also suspect the lady who ordered it plans to live in the rest of her life there.
It is a lovely looking house on the outside, but I have to agree with the other remarks about the layout. It just is a waste of space and impractical for every day living.
I would buy it for a low price, because the outside is quite nice, but I would want to completely redo the interior.
I don’t see any pics of the bedroom with a pocket door. I like the looks of the bathroom area very much. The kitchen area needs to be reworked to make an “L” shape that would give more living room space and act as a room divider. I think one of the Tumbleweed houses has what I’m talking about. The “L” could then include a wash/dry combo appliance. This build also needs more cabinet/storage space for kitchen stuff. I also think the kitchen would have been better placed on the left-hand wall, allowing a “hallway” from the living room space, down past the kitchen, past the bathroom and straight into the back bedroom. The way it’s set up now, the kitchen just gets in the way of smooth traffic flow and pattern. A few tweaks and this could become a really nice place to live. I’d like to know how long it is, with and without the porch.
First, get rid of that big porch and get a deck that lifts up and can be hauled attached to the house. Think of the space for inside!
Next, why the big hallway? Hallways are not for TH.
The floor and wood is absolutely beautiful. I love the loft. I’d also have loved to see the bedroom downstairs.
Layout is awful, as noted by others. Given the bare minimalism of
the house (no cabinetry in kitchen, small fridge, etc)
this is nowhere even near worth $42,000, let alone the original
$57,000 asking price.
I would have rather seen a apartment size stove instead of such a big one. They both have 4 burners and an oven. I would have preferred a taller refrigerator.
I agree with a lot of other comments. THe one thing that stood out for me was that tiny, undercounter fridge and the full size stove? Who needs such a large stove in a tiny house?
I agree w/all comments. I’ve seen TH’s with larger appliances, and it can work if the layout is well planned. But a large stove/tiny fridge?
I agree with the other posters. I like the shell (especially the loft) of the house, but it is missing all the tiny house charm. It looks like they bought a well-constructed tiny house shell and just added cheap kitchen and bath fixtures you see in a low-budget “flip” and turned around and tried to sell it for a major profit. Where is the design? They need to book an appointment with Jay Shafer.
Agree with Kathy’s assessment except the loft looks like there is no headroom. perhaps 1 skinny person would be OK but most would be claustrophobic in the loft. Tiny house living requires careful space & storage planning to be both attractive and functional. This is not functional. Most of the appearance is tedious/boring. thumbs down. Still thanks for sharing this as an example of what people need and want.
I’d take it in a heartbeat.
BTW, recently after much research I purchased a single burner electric induction “hot plate” . It was less than $100, had excellent reviews. very quick to heat up and turn off. efficient. does not heat up the kitchen and only takes up about 1 square foot of counter. Also purchased a countertop convection /toaster oven, with excellent reviews that will toast bagels, broil steaks and efficiently bake a cake or pizza or a chicken. Under $200. again not expensive, highly functional and perfect proportions for a Tiny House, useful for a real cook. No need for full size ranges in a tiny house. I am a real cook. These small appliances leave space and funds for laundry equipment or storage. People who just heat up prepared food from restaurants and the freezer section of large supermarkets need even less of a kitchen. It is also possible to get small sized equipment available from boat suppliers, although it is much more expensive. A tiny kitchen can be highly functional for real cooks, in a tiny house. I live in a very small house. since I like to cook, the kitchen is the largest room in the house!
Kristina, I’m a “real cook” too, and have always wondered if it was actually possible to cook with induction cooktops and convection ovens. Thanks for the info!
The front facade is very pretty. who doesn’t love half circle windows? Love the tan and green color combo.
But overall it looks like something someone slap dashed together.
I like the white walls, and the floors are glossy and beautiful. But the loft is absurd. Imagine how far you would have to crawl on you knees to get to the head of the bed. Only one person could sit up in the middle. Why would you design single window wide dormers in a sleeping loft??? That would be a nice loft for cats, people? not so much. I would have to tear down the loft roof to expand the dormers. the bathroom looks too big, I don’t see any closet space, the kitchen is
a joke. I dont know construction, but I wouldn’t trust this build, even as a remodel/shell. I just couldnt be sure it wasn’t built with quality materials
Oh my! I feel sorry for the builder/owner of this tiny house. Everything that has been said is true but cannot we speak the truth in loving kindness. The builder obviously worked hard, spent to much for matetials, and perhaps on labor as well. Maybe they are unfortunately locked into the very high price.
Now the design/layout must be based on little to know research, or following very bad advice.
If we are trying to build a better and human community then should we not try to help these folks. How about one of you TH guru’s give them some doable constructive ideas how they can salvage their investment. Surely a few solid redesign efforts could pull it up 2 sellable, albeit not excellent but liveable. They may have to put more sweat equity in & also adjust their price but recovering 60% or so of their investment. The exterior is lovely the choice of woods are nice, the size is ok. SO Let’s lend a helping hand & HELP THEM SALVAGE their noble attempt to add to the TH movement. Blessings to all.