This post contains affiliate links.
This is the Wing Suite Tiny House: an unfolding tiny house design that’s not so tiny after it’s set up on-site. Or as they say it at Wing Suite, a not too tiny house.
It’s not the first time we have seen an unfolding tiny house, but it’s always great to see a new one, with a different design, and with whatever improvements and new ideas applied to it. This one features a slide-out element that expands the living space dramatically. What do you think of the idea of expanding tiny homes?
Don’t miss other interesting designs and tours like this – join our FREE Tiny House Newsletter for more!
A Not Too Tiny House by Wing Suite
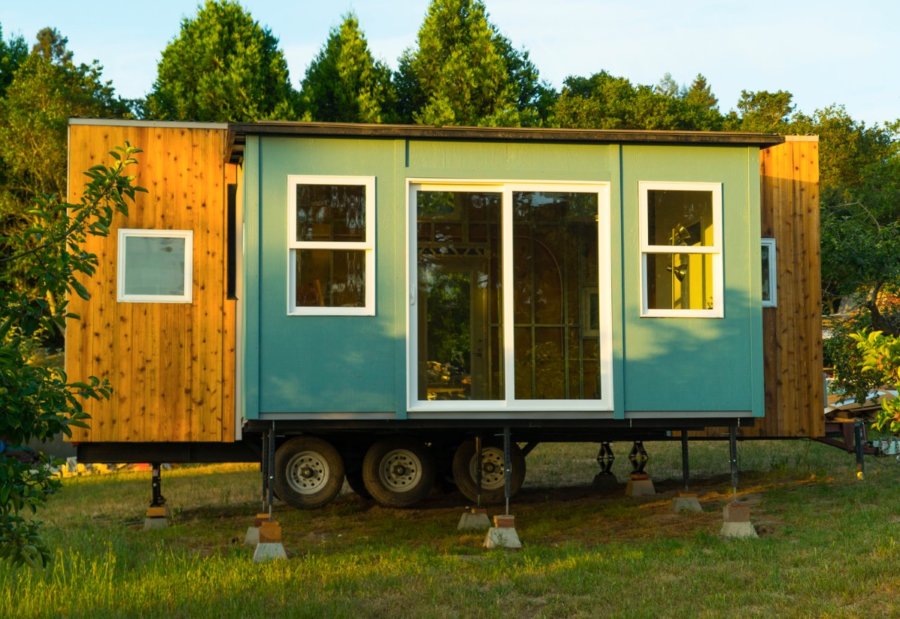
Images via Wing Suite
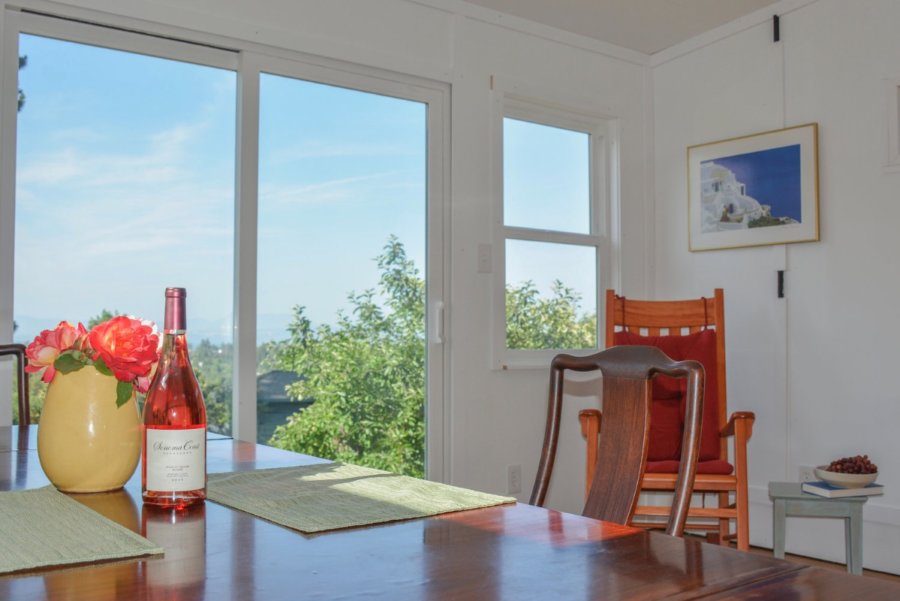
Images via Wing Suite
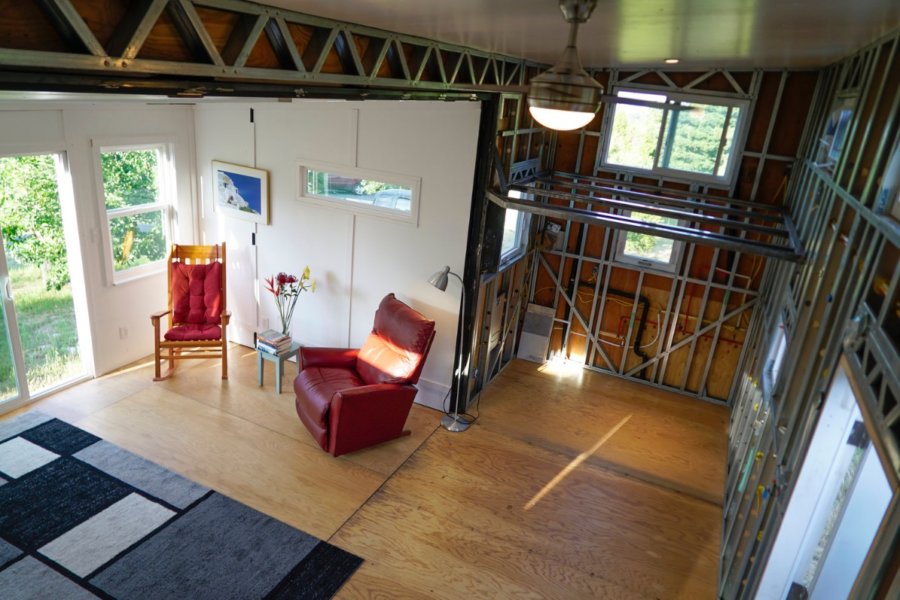
Images via Wing Suite
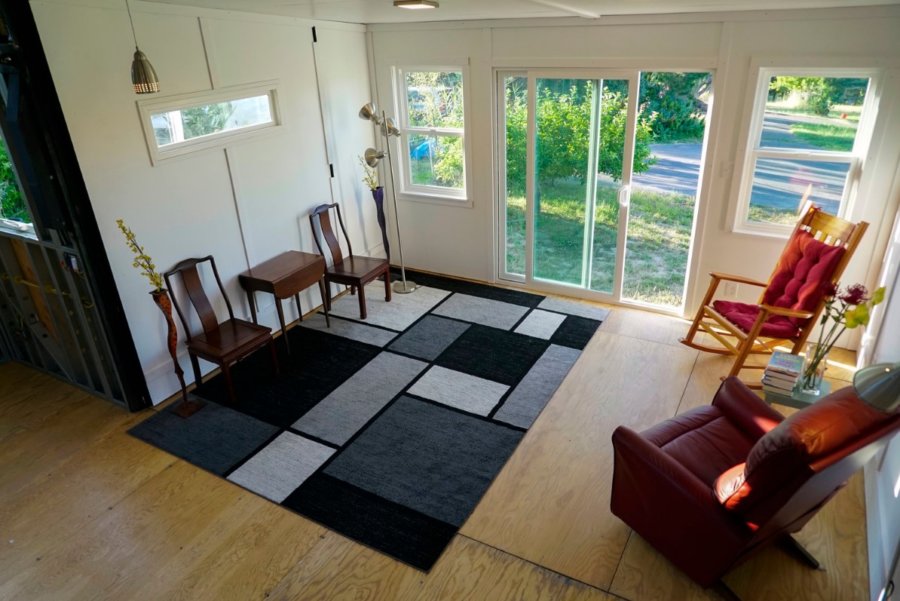
Images via Wing Suite
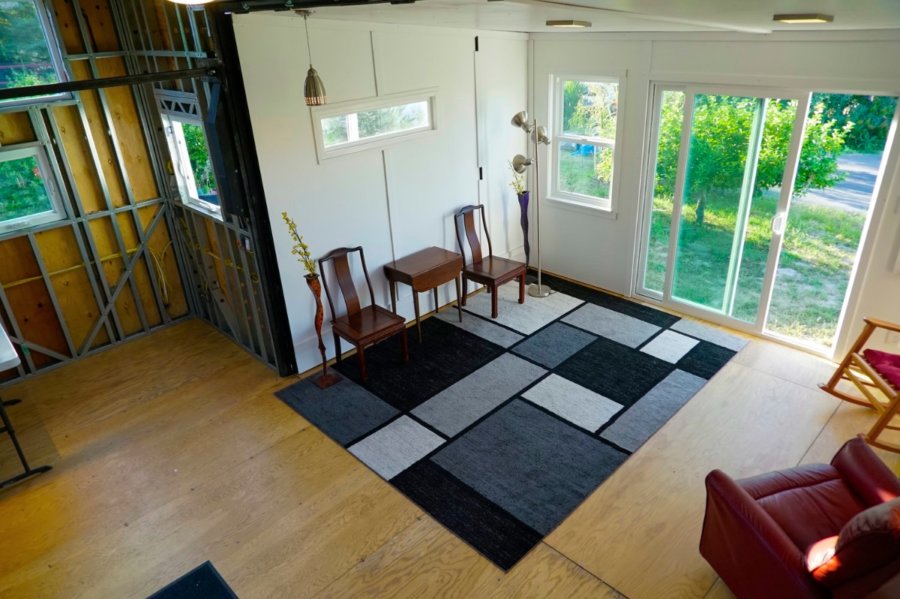
Images via Wing Suite
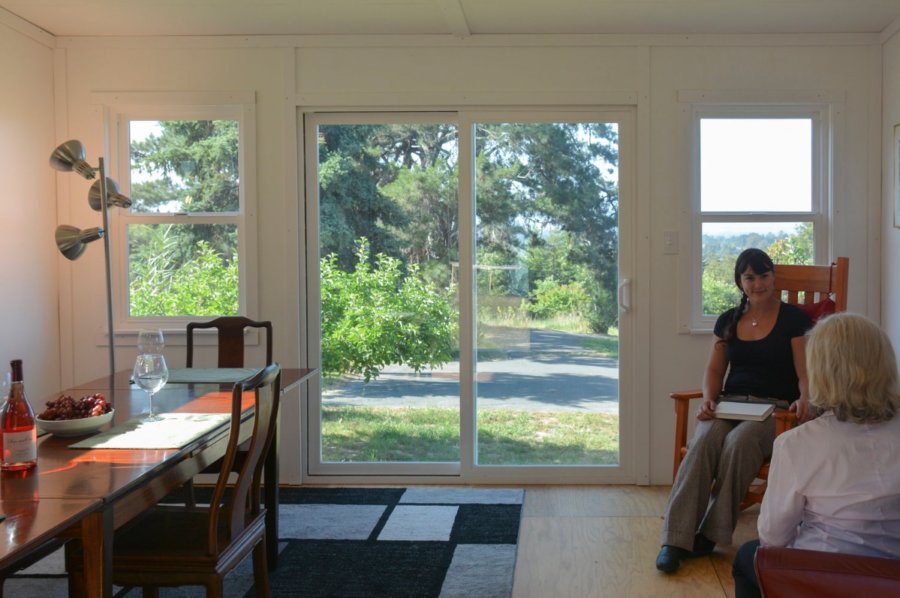
Images via Wing Suite

Images via Wing Suite
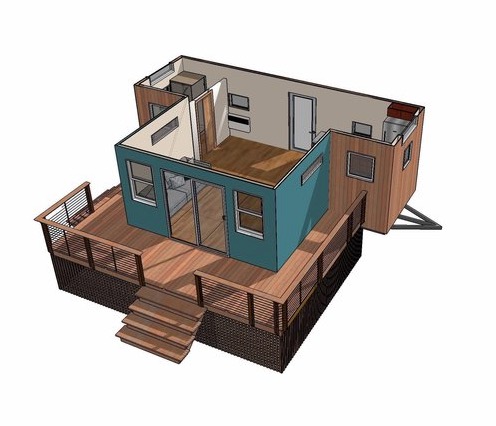
Images via Wing Suite
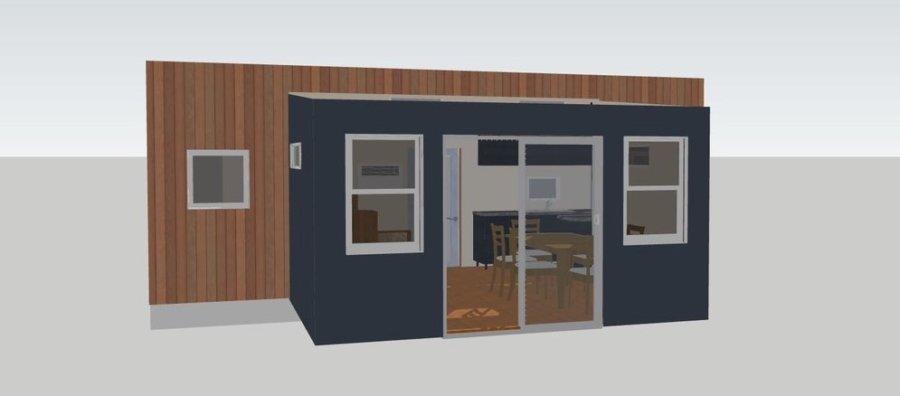
Images via Wing Suite
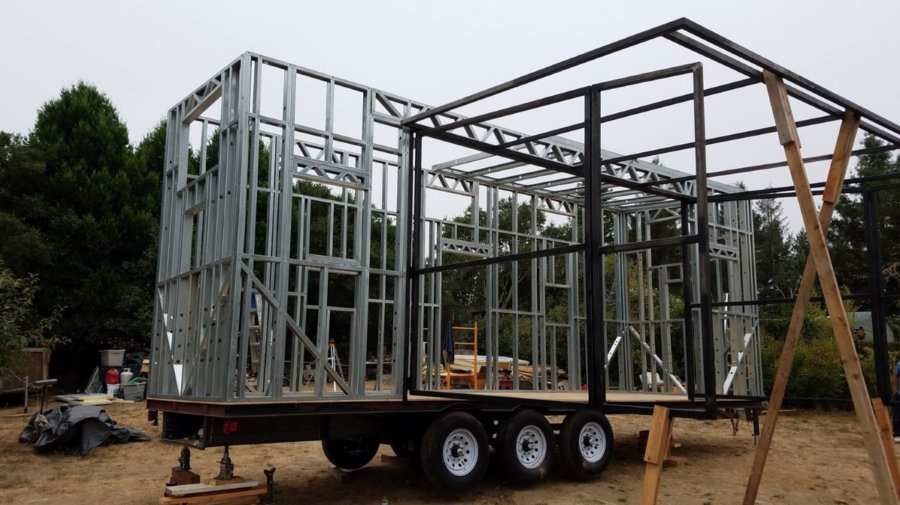
Images via Wing Suite
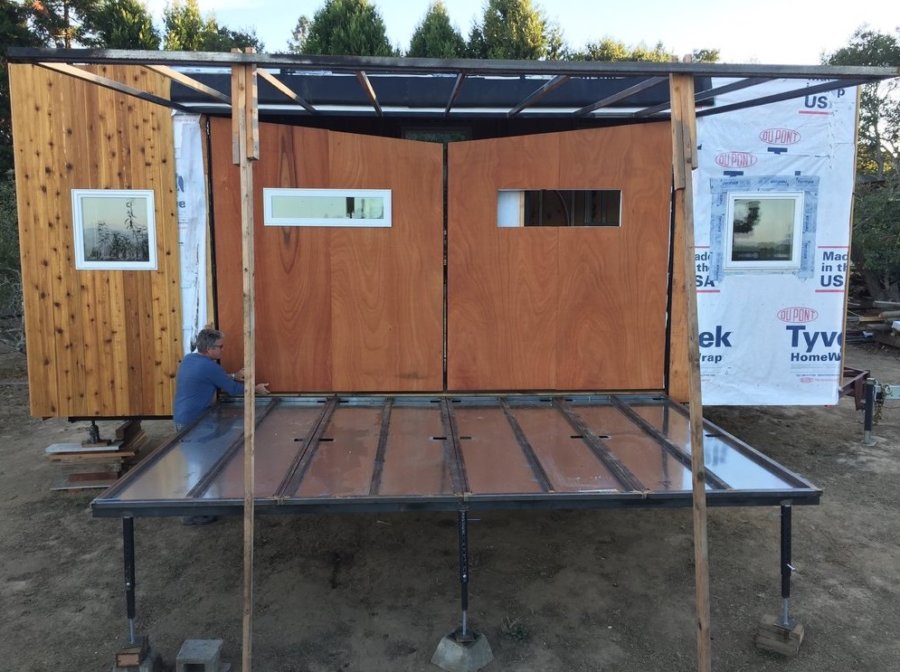
Images via Wing Suite
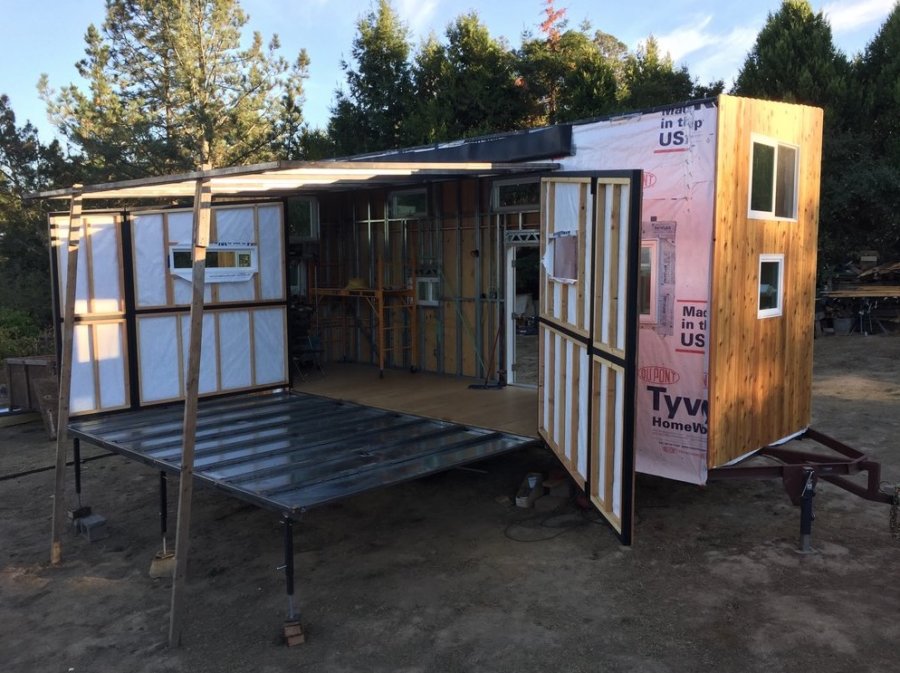
Images via Wing Suite

Images via Wing Suite
Video: See how it unfolds/expands
Highlights
- Wing Suite was founded in Sebastopol, California in 2017 by Mason Belden
- Low maintenance steel frame tiny house
- 18-ft wide space on wheels versus only 8.5-ft wide
- 26-ft. long, 18-ft wide, with 10-ft. high ceilings
- 15 windows for plenty of light
- Cold rolled steel frame makes this tiny house stronger and lighter than wood-built ones
- This tiny house is listed for sale over at Tiny Home Builders Marketplace for $110,000 – see the listing here
Adding an additional 10 feet in width to the structure brings an entire new dimension to a live-work area.
Learn more
Wing Suite: A Not Too Tiny House (Expanding Tiny House Design/Build) | See How It’s Built | @wing_suite on Instagram | Buy this tiny house
You can share this using the e-mail and social media re-share buttons below. Thanks!
If you enjoyed this you’ll LOVE our Free Daily Tiny House Newsletter with even more!
You can also join our Small House Newsletter!
Also, try our Tiny Houses For Sale Newsletter! Thank you!
More Like This: Tiny Houses | Builders | THOW
See The Latest: Go Back Home to See Our Latest Tiny Houses
This post contains affiliate links.
Alex
Latest posts by Alex (see all)
- Her 333 sq. ft. Apartment Transformation - April 24, 2024
- Escape eBoho eZ Plus Tiny House for $39,975 - April 9, 2024
- Shannon’s Tiny Hilltop Hideaway in Cottontown, Tennessee - April 7, 2024






Finally expandable THOW is on the market. It’s great to have a 15 by 18 ft living area. It provides almost space of a smaller park model but you can tow it yourself. Another great feature is three side porch on floor level.
Kitchen and bathroom on opposite end of THOW give decent and workable size. Downside is weight distribution.
Concept isn’t really new. Expandable shelters mostly based on shipping containers are on the market for many years used by military and emergency relief organisation. I have been looking on these but their price tag exceeds 100 k. Beside that you need a big truck to tow because they aren’t light weight.
It would be interesting to know about ready to move in price of this one.
Unappealing. Looks like they could not make up their mind what they wanted to do. Lacks something, and I think it is character or design appeal. Maybe too industrial. Would expect alot more for that price. Size isn’t everything in this case.
love the idea of expanding but wonder why hydraulics as in many travel trailers/rv’s wasn’t used, this wall-floor-ceiling flip out seems flimsy somehow and not something that would be sturdy or heat/ac practical because of so many open seams
Appears to be a lot of wasted space in the expanded area, not unlike the opposing slides in motorhomes that create cavernous areas with seats, tables etc. on the sides with 8’+ of “vacant” space inbetween.
Also, where is the bedroom? A loft in a 10′ high THOW is going to be pretty cramped.
JMHO