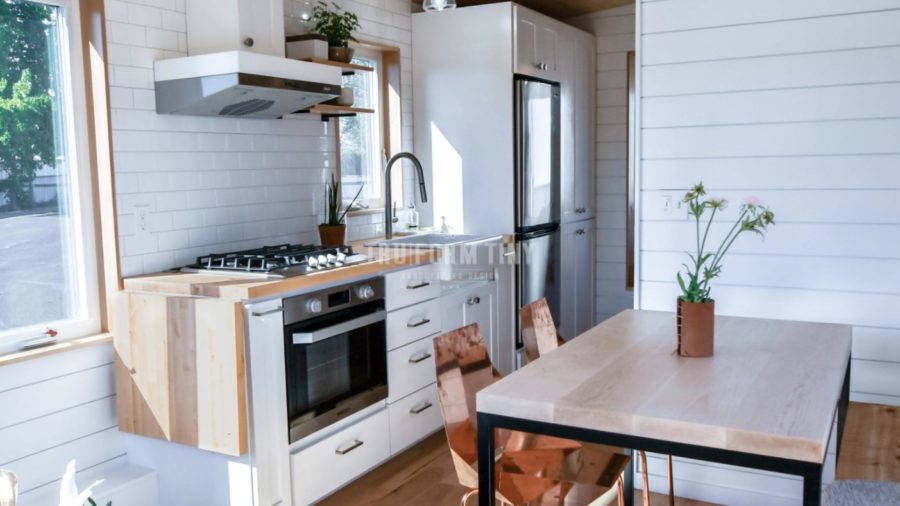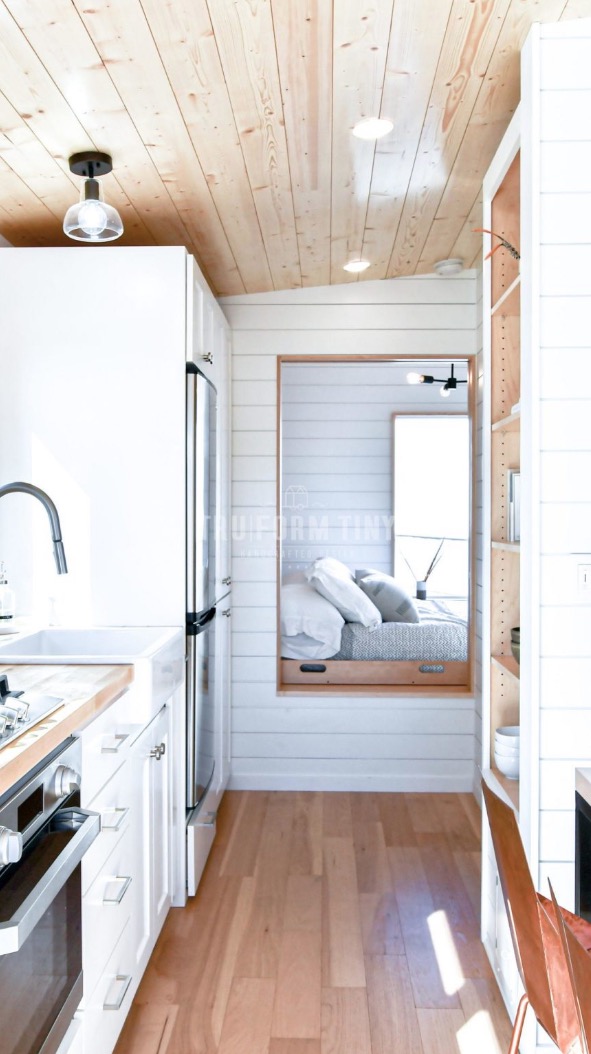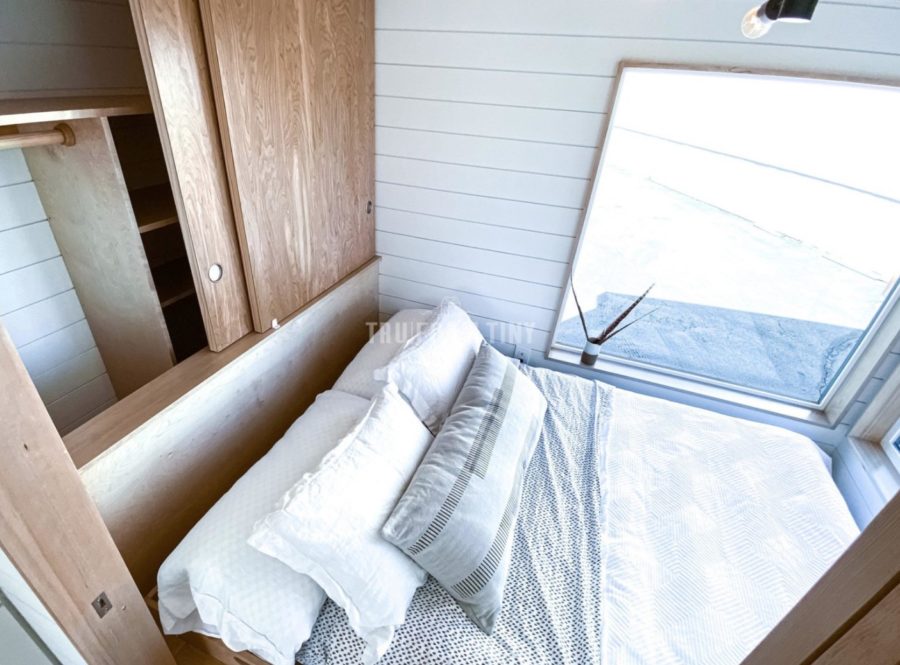This post contains affiliate links.
This is the Verve Park Model Tiny House on wheels by Tru Form Tiny. And it’s available to custom order! Learn more below.
The tiny house is 28-ft. long and 10-ft. wide and features a modern and urban style. Check it out!
Don’t miss other awesome tiny homes like this, join our FREE Tiny House Newsletter for more!
10-ft. Wide Verve Tiny House by Tru Form Tiny

Images via Tru Form Tiny
A custom standing seam metal awning to keep you dry before you enter the tiny house.

Images via Tru Form Tiny
Inside the beautiful tiny house is a ductless mini-split air conditioning system.

Images via Tru Form Tiny
Full service kitchen. Almost looks commercial-grade! Notice the flip-up countertop extender. 🙂

Images via Tru Form Tiny
Dining area with a view. Tru Form Tiny builds such beautiful tiny houses!

Images via Tru Form Tiny
The main-floor bedroom is unique and looks very cozy.

Images via Tru Form Tiny
The custom bed houses the wardrobe in the headboard area. I’ve never seen this before!

Images via Tru Form Tiny
Here’s how it works… There’s even more storage underneath the bed.

Images via Tru Form Tiny
The bathroom features a space saving sink (I really like these) and a fiberglass shower.

Images via Tru Form Tiny
This unit comes with a dual flush toilet.

Images via Tru Form Tiny
The exterior is made up of painted panels combined with the knot cedar accent siding.

Images via Tru Form Tiny
I think it gives it a nice modern cabin look.

Images via Tru Form Tiny
So how do you like it?
Highlights
- 26-ft. long
- 10-ft. wide
- Modern/urban style
- Standing seam metal awning
- Woodstove
- Ductless mini split air conditioner
- 4-burner gas stove/oven with external vented range hood
- Full height refrigerator with freezer
- Flip up counter top extender
- Breakfast nook table
- Hydraulic storage bed with wardrobe behind headboard
- Dual flush toilet
- Wall mounted bathroom sink
- Fiberglass shower
- Available for custom order
- Pricing approximately $118,000 (prices are changing a lot lately)
Can you imagine yourself living in this tiny house?
Learn more
- https://truformtiny.com/design-yours/
- https://www.instagram.com/truformtiny/
- https://www.youtube.com/c/truformtiny
Related stories
- Timbercraft Denali XL Park Model with No Lofts!
- Aging-in-Place 22 Ft Verve by Tru Form Tiny
- Tru Form Tiny Villa with Downstairs Bedroom!
You can share this using the e-mail and social media re-share buttons below. Thanks!
If you enjoyed this you’ll LOVE our Free Daily Tiny House Newsletter with even more!
You can also join our Small House Newsletter!
Also, try our Tiny Houses For Sale Newsletter! Thank you!
More Like This: Tiny Houses | THOWs | Tiny Houses For Sale | Builders
See The Latest: Go Back Home to See Our Latest Tiny Houses
This post contains affiliate links.
Alex
Latest posts by Alex (see all)
- Her 333 sq. ft. Apartment Transformation - April 24, 2024
- Escape eBoho eZ Plus Tiny House for $39,975 - April 9, 2024
- Shannon’s Tiny Hilltop Hideaway in Cottontown, Tennessee - April 7, 2024






Note how much more room at 10′ wide vs at 8′ wide is so much more useful. And a simple shed style roof , no sleeping loft/s makes this a winner
This is really nice! It is pretty spacious. It has an amazing lot of storage space in that bedroom, right? Hanging space is nice to have as some clothes just can’t be folded and stored in a drawer. The kitchen is great! This is a nice tiny house.
Interesting storage setup in the bedroom, but not practical IMO. You have to climb onto, or lean over, the bed to get to the storage behind the bed.
My thoughts exactly. Useful for storage of seldom used item but not for everyday use.
Agree on the bed situation, no way do I want to crawl into it, over that handle board for lifting, do you really need a queen bed for most people living tiny? Especially older people who are mostly doing this as a single person? I would rather have some floor space for standing up in with a full size or even a twin xl bed so I could move around it to make the bed and not have to crawl over a board and bang my shins every time I get in or out of it. You could still make it liftable for storage. Other than the bed arrangement and their chair choice I love this thow.
As a personal quirk, I cannot sleep in a single bed. A queen size is a must. Whether its just me, or sleeping with someone else (yeah right… at my age) doesn’t matter. Why? Dunno, probably because I just “know” its a single.
Nice!
I think the awning is for the most part useless, and here’s why.
When it rains it usually comes down at an angle. That being so one is likely to get wet (surprise) because the sheltering effect is not big enough. Awning needs to be wider on both axes to negate this. Nothing worse than water running down your neck on a wild and stormy night. Or day for that matter.
Hey, everyone,
The behind-the-bed-storage has already been mentioned, and I agree. Someone also mentioned those chairs, so I want to ask – has anyone actually sat in one and tried to move it towards the dinner table. It might take a digit off. LOL Gosh they look dangerous and very uncomfortable. YIKES! I agree about the size of the bed, too. Since my husband passed, it’s only me and my kitty. A twin would be all I need. Knees are shot, so kneeling on anything is out of the question. All the seniors I know are still well and healthy. I’ve been ill most of my life. I think it’s young people who are trying to design for seniors who are not completely well. Maybe one should hold a focus group of unwell seniors to see what they would need.
Love Lyn
The copper chairs are from Blu Dot, a American designer Furniture company, and is part of their Real Good Chair series… Reviews indicate they are comfortable, albeit can get uncomfortably cold or warm to the touch because they’re all metal, and the copper version (chair is actually steel with 14 different color/finish options) can get visible scratches on it… Part of the design is because the seat flat packs for easier delivery and you assemble it when you get it…
Now that is where the window should be in a bathroom! Nice home