This post contains affiliate links.
This is a beautiful two-story tiny cabin on Butler Island in Vermont designed by Vermont Home Design and built by Surprenant Construction in North Hero.
This two story one bedroom charmer built on Butler Island incorporates the beauty of tiny living. Limited by the grandfathered footprint, two large shed dormers bring in abundant natural light to make for a conferrable second floor bedroom. The two-story walk out deck/porch makes for a great space to enjoy the lake views and surrounding environment.
Two-Story Tiny Cabin on Butler Island in Vermont
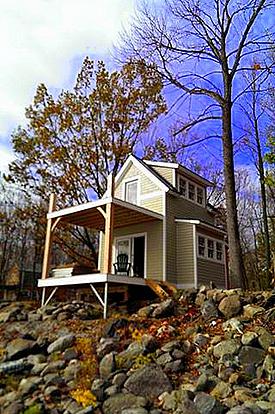
Images © Vermont Home Design/Surprenant Construction
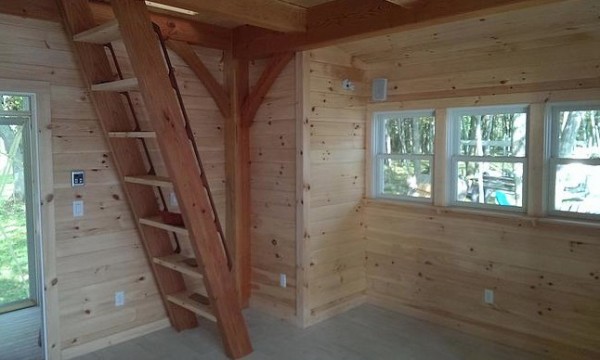
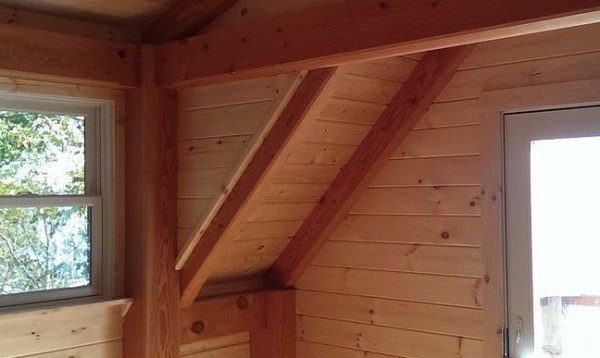
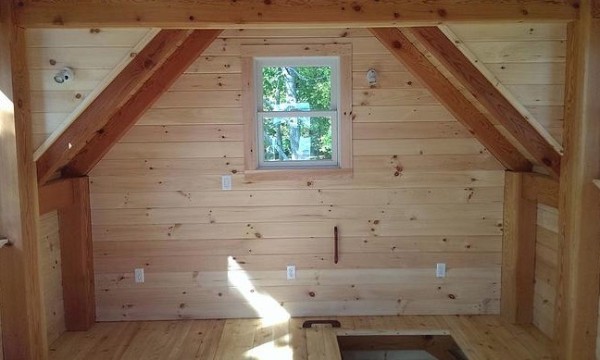
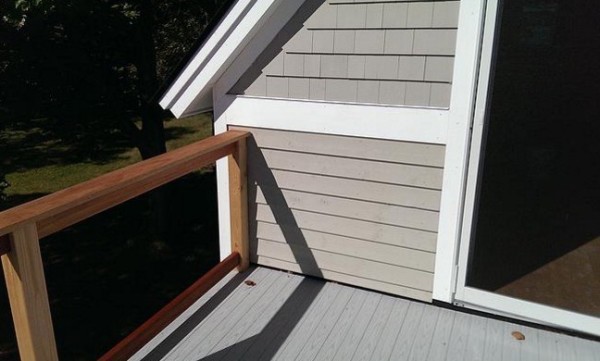
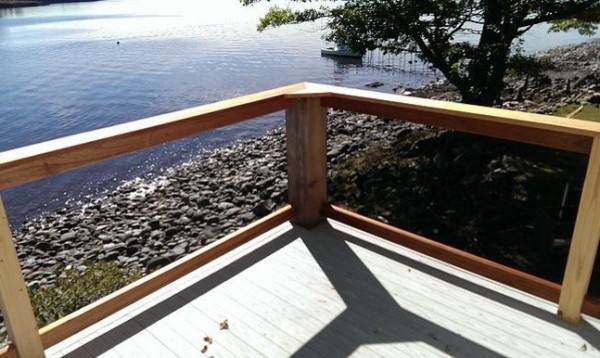
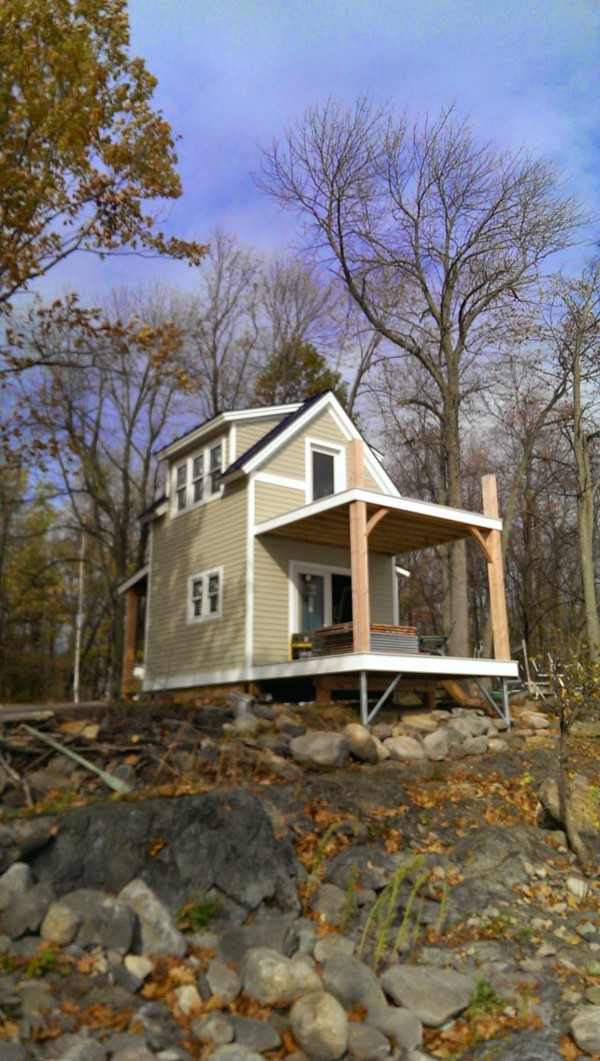
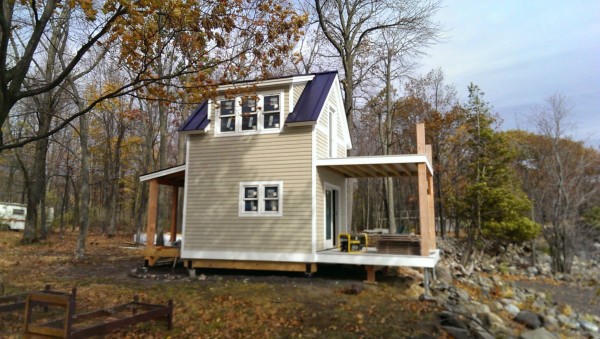
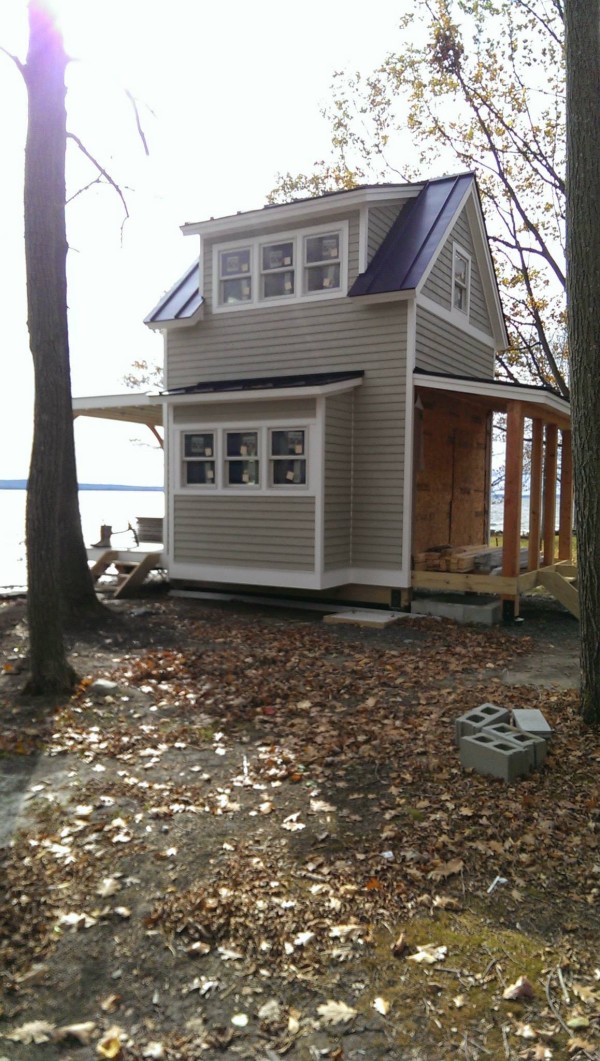
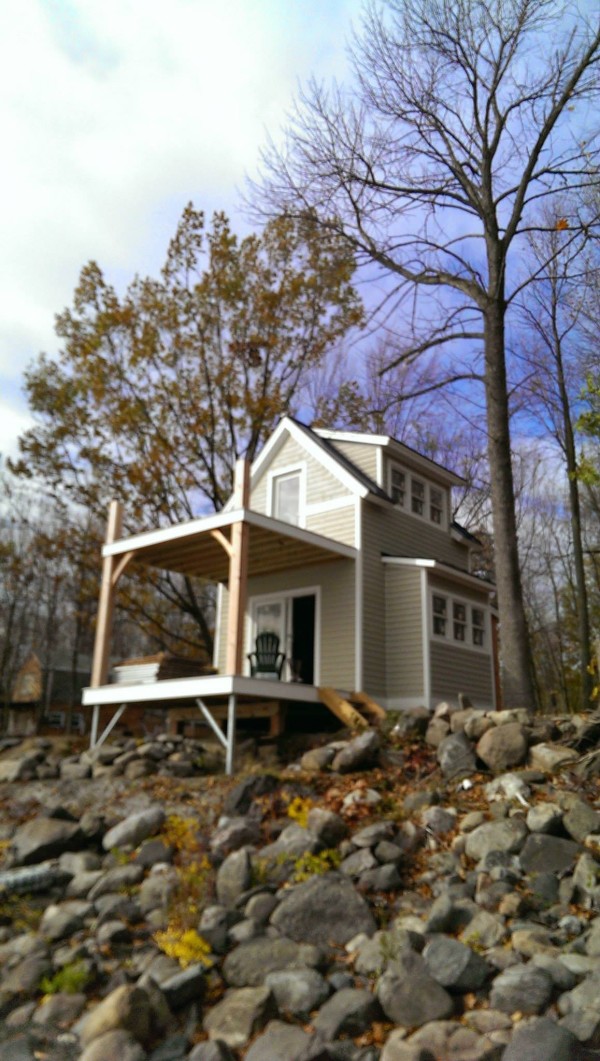

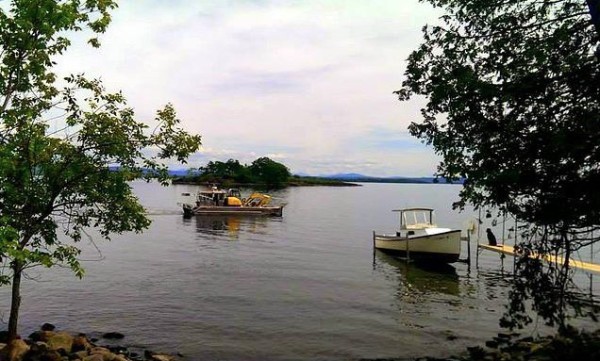
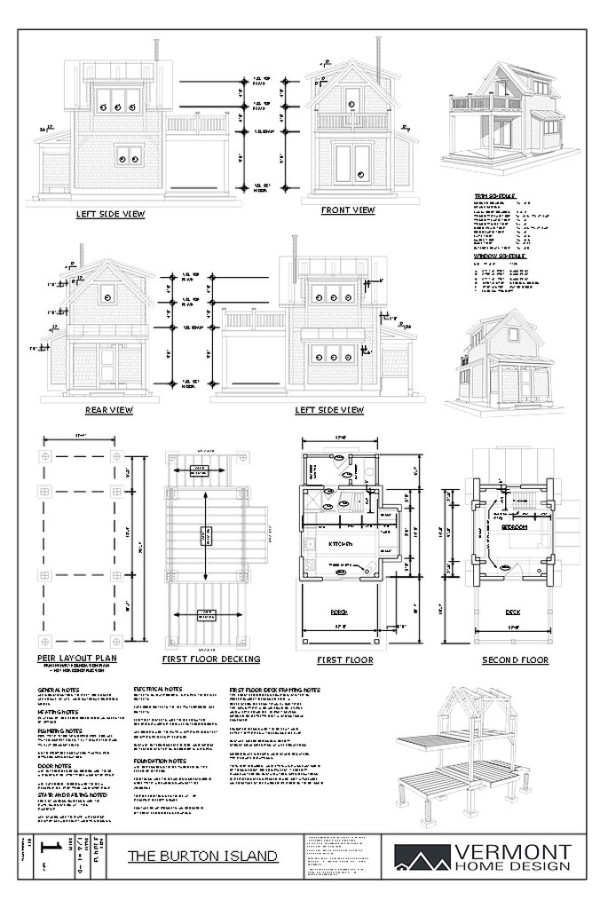
Images © Vermont Home Design/Surprenant Construction
Learn more: http://www.vthomedesign.com/#!butler-island-cabin/ccjj
Resources
- Suprenant Construction (Facebook) (Website)
- Vermont Home Design
Our thanks to Ryan Weigand for sharing!
You can share this tiny cabin in Vermont with your friends and family for free using the e-mail and social media re-share buttons below. Thanks.
If you enjoyed this tiny house story you’ll absolutely LOVE our Free Daily Tiny House Newsletter with even more! Thank you!
This post contains affiliate links.
Alex
Latest posts by Alex (see all)
- Escape eBoho eZ Plus Tiny House for $39,975 - April 9, 2024
- Shannon’s Tiny Hilltop Hideaway in Cottontown, Tennessee - April 7, 2024
- Winnebago Revel Community: A Guide to Forums and Groups - March 25, 2024






Hi Alex,
I was reading one of your older posts were you mentioned you lived in the Naples area. I’m looking to buy some land there for a tiny house or an airstream. Do you by any chance know the rules and regulations of parking one for a long period of time.
Thanks
Kat
Hi Kat,
That’s cool you’re in the area. The rules here are pretty strict on that. It’s difficult to live in one legally unless you’re in an RV park. I’ll shoot you an e-mail with some more tips/ideas on where you might be able to look. Thanks for reaching out! -Alex
Just beautiful!! Can’t wait to see how it is finished out!!!
Hopefully we’ll get an update when the inside is finished! I can imagine it being pretty awesome!
Can I take it home? :^) I love it?
😀
This is a great tiny house and I’m glad to see a ladder in a good location that isn’t over a kitchen counter or taking up space in the sitting area. Having a covered porch and a balcony are added bonuses.
Soooooo cute! I love Lake Champlain! Can I rent this?
Really like this, hopefully we will be able to get an update (with photos or video) once it’s finished, I specifically am interested in the heat source that will be used. I love New England seasons. I’m from CT.
I am still confused about the bathroom system in these homes. Is everyone using a compost toilet or what is recommended? We are too far away from a city septic system.
would like to see more floor plans instead of so many of the outside
How do I start a community, myself, in Florida?
Anyone interested in viewing the floor plans, go to the “resources” at the bottom of the story. Click on “Vermont Home Designs.” This will take you to that website and you can click on “timber frame house plans.” You will see a 336 sq’ house called Butler Island.
I also hope that when this is totally done, we will get an update!
Gorgeous.