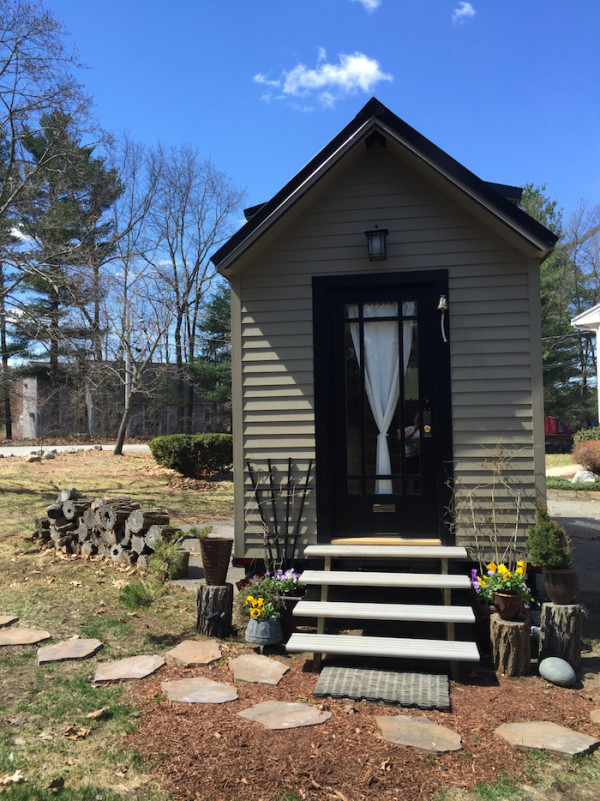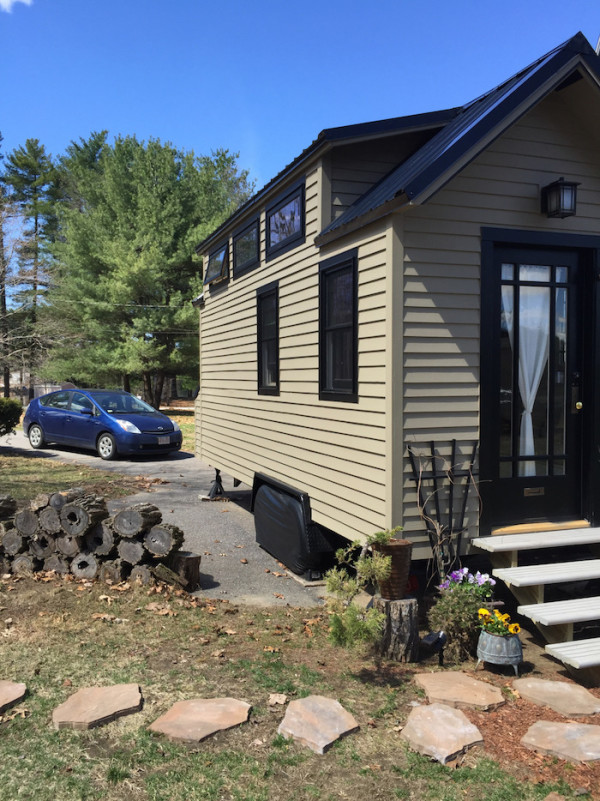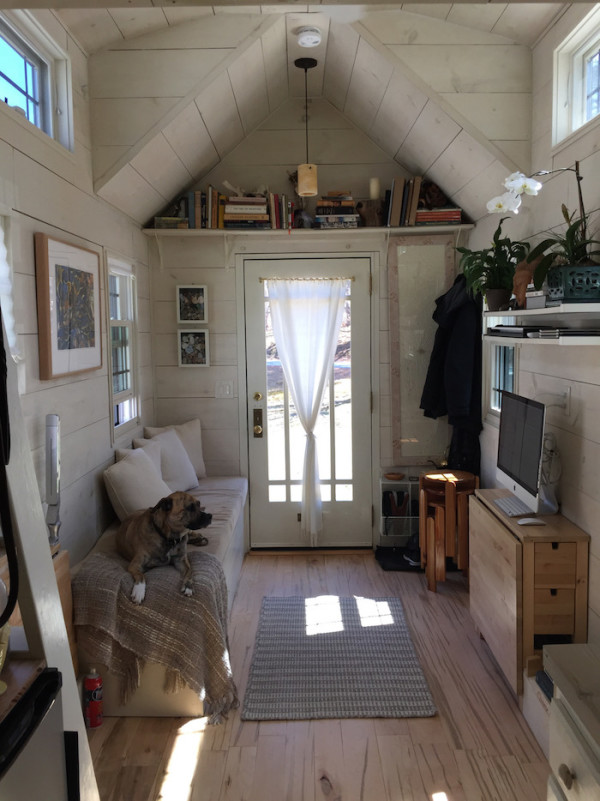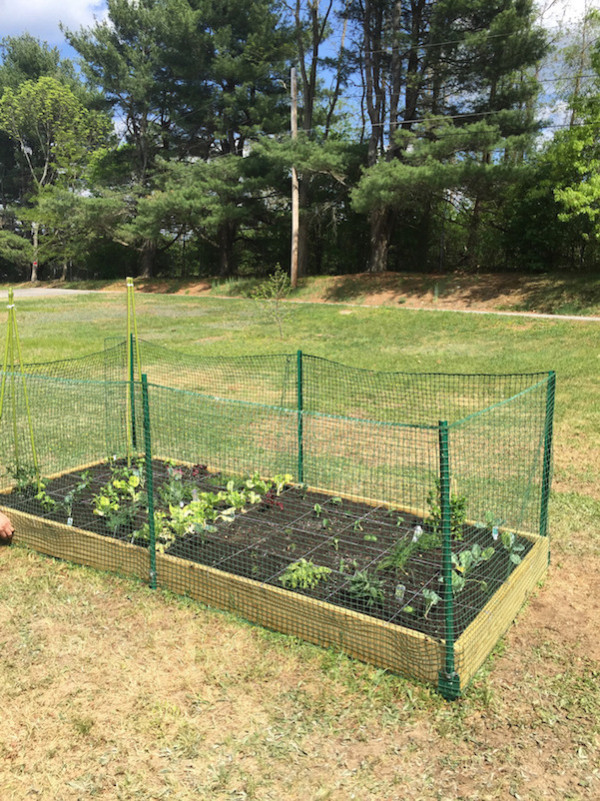This post contains affiliate links.
I’m excited to share this Tiny Hall House with you.
And guess what..
There are three people and a dog living in it!
This tiny home on wheels has a pitched roof with dormers and a sleeping loft.
Please enjoy and re-share below. Thank you!
Tiny Hall House on Wheels: An Adventure in Living Simply

Images © TinyHallHouse






Images © TinyHallHouse
Learn more: http://tinyhallhouse.tumblr.com/
Resources
You can send this tiny house story to your friends for free using the social media and e-mail share buttons below. Thanks!
If you enjoyed this tiny home you’ll absolutely LOVE our Free Daily Tiny House Newsletter with even more! Thank you!
This post contains affiliate links.
Alex
Latest posts by Alex (see all)
- Escape eBoho eZ Plus Tiny House for $39,975 - April 9, 2024
- Shannon’s Tiny Hilltop Hideaway in Cottontown, Tennessee - April 7, 2024
- Winnebago Revel Community: A Guide to Forums and Groups - March 25, 2024






Very nice, clean design. Also simple but pretty landscaping
and a nice square foot garden to go with it! awesome!
What a charming home and garden. <3 I'm honoured to enjoy photos of your interior and exterior shots.
And to the owners of this darling home, I say "Thank You!" for caring enough about your audience to do a proper tidy up for the photos! I swear, some of the photos that people post to showcase their 'tiny' look akin to C.S.I. Crime Scene shots, whereby I expect to see the chalk outline of a body on the litter strewn floor! So, again, "Thank You, Tiny Dwellers…I noticed and I thank you."
First Impressions STILL do matter, whether a person admits it or not!
Well done.
I just noticed something that I see in most tiny houses. due to the front door placement, I see the public seating is required to be too narrow to be genuinely comfortable for sitting or lounging. Every inch does count, including the planning.
I was thinking the saaaaaame thing! So many of the tiny homes have really uncomfortable looking furniture!
Yes, very nicely done. I like the layout. I wonder, would I be able to make it into a loft?
What an adorable house. It is so pretty inside and outside, and is very well laid out. I particularly like the stair storage and the wall of storage underneath it. Cool! Wish there were more pictures, especially of the bathroom. Nice job! The yard is beautifully done, too. Very cozy place to live…
It’s always nice to see a tiny house that looks lived-in. This one really has the feel of being just enough, and just right, for the folks that live there.
They seem to have fit a lot of storage in there pretty gracefully, too. Plus I see a pile of stools and at least two flip-up tables (including that Ikea gateleg table with the drawers that is a staple of so many tiny homes!). Lots of flexible options in using the space.
I like the style, too – a nice mix of clean yet rustic, tidy yet not spartan.
Struck by an idea looking at the photos – all these THOWs have that standard cushion-on-a-bench for a couch; I wonder if it would work to use three or four storage ottomans of the appropriate size instead? Then you could line them up for a couch-like configuration, or pull one or more out for dining/workspace seating?
I immediately was impressed when I saw the Square Foot Garden, too, Lucia!!!! 🙂 I am jealous!!!!!
Need a comfy couch, I agree with that also! If I am going to downsize in this manner, at least need to be comfortable when inside the Tiny House….:)
I love little. Homes
Alex are there house plans to build this one? Love how they used the space. Wish they had more pictures. Would love to see the kitchen and bath space.
Really nice décor and I really like that front door, adds a lot of character. However, having an end wall entry kind of messes up the lounging area and sets the stage for the long, long hallway scenario common to RV’s and so many THOW. It does look good on the outside but being able to put a seating area across that wall allows you to have a more “room-like” interior.
Well said, Alice. My thoughts exactly.
Lessee, 2 people and a dog right? Dog lives downstairs, 2 people “exist” upstairs? LOL
A more efficient plan would be to have the front door on the side, maybe next to the kitchen, so the living area would have more usable space, without also being the hallway to the rest of the house. Many of the THOW have that type of floor plan; and, as a builder/remodeling contractor, I agree with that layout being more efficient.
The stairs instead of the ladder is nice, however, I would DEFINITELY add handrails to the stairs/loft, for safety.
But, everybody has their own ideas!