This post contains affiliate links.
This is the Sunrise Mountain Tree House Cabin!
It’s a tiny vacation cabin on stilts you can rent in Altamont, Tennessee.
Please enjoy, learn more, and re-share below. Thanks!
Related: Carnelian Bay A-frame Vacation Cabin
Tiny Cabin on Stilts in Altamont, TN

Images via Airbnb

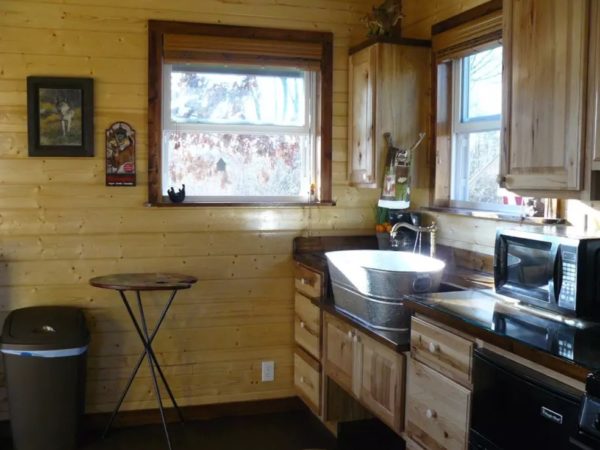
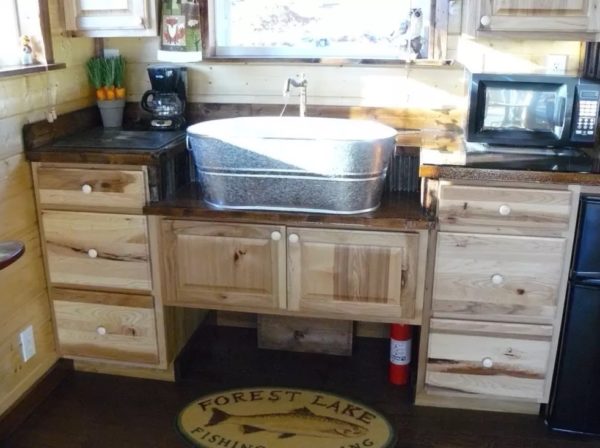

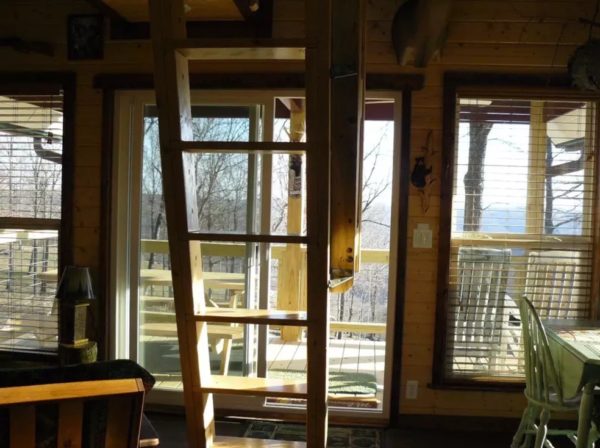
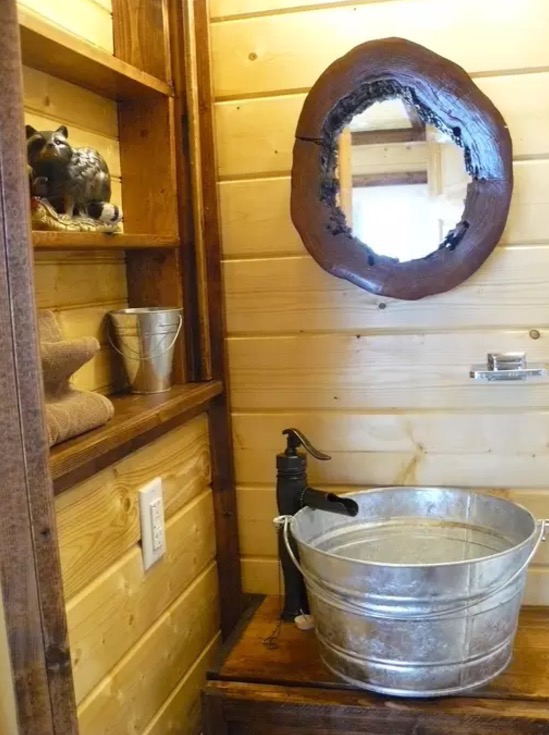
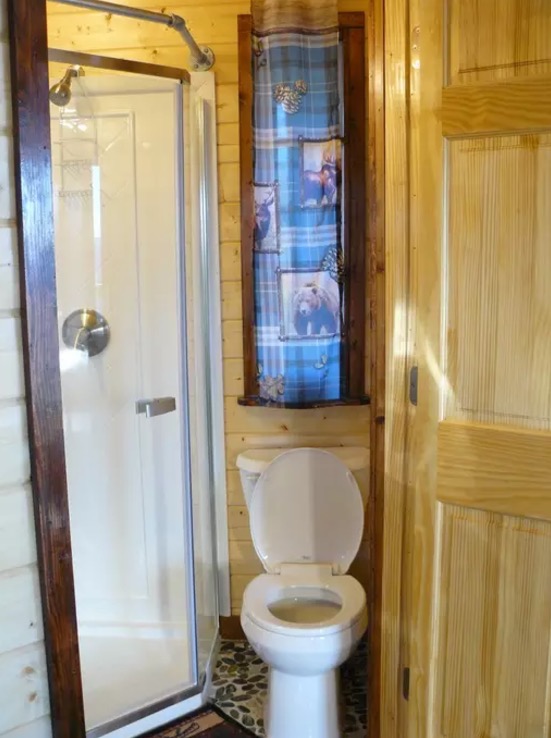
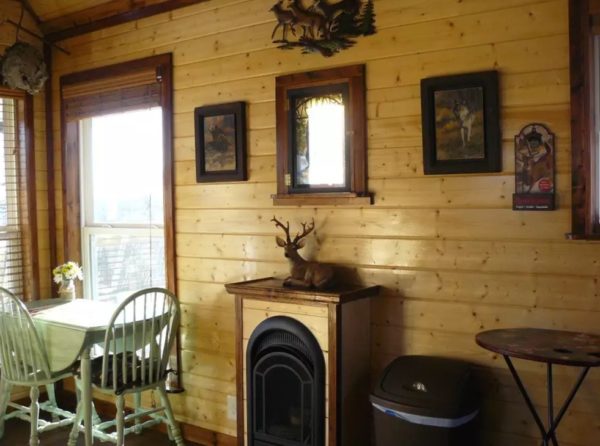
Images via Airbnb



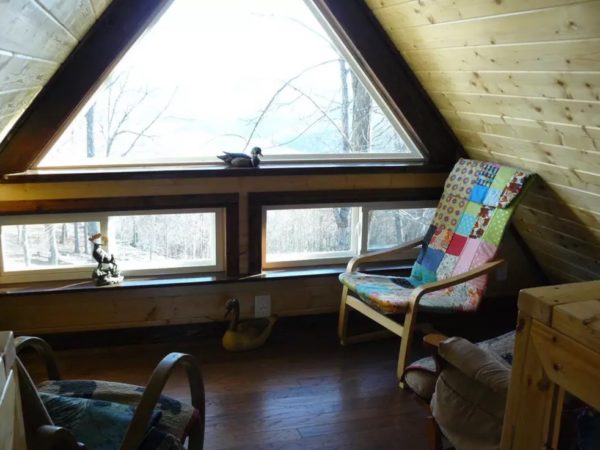

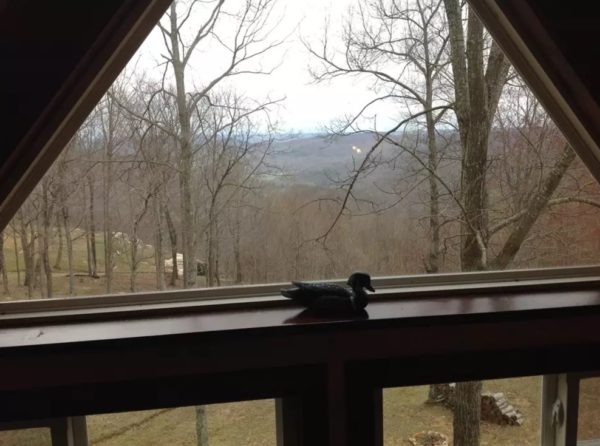
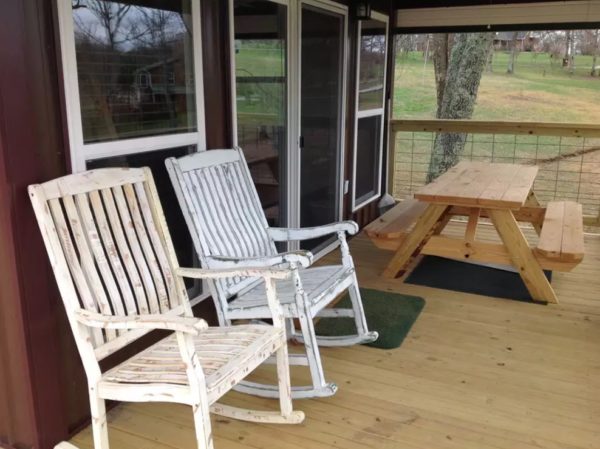
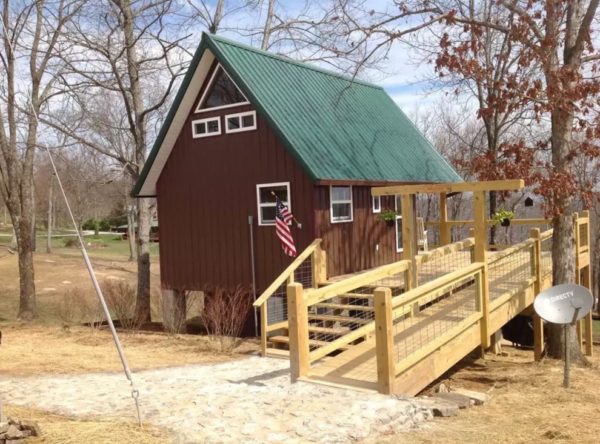
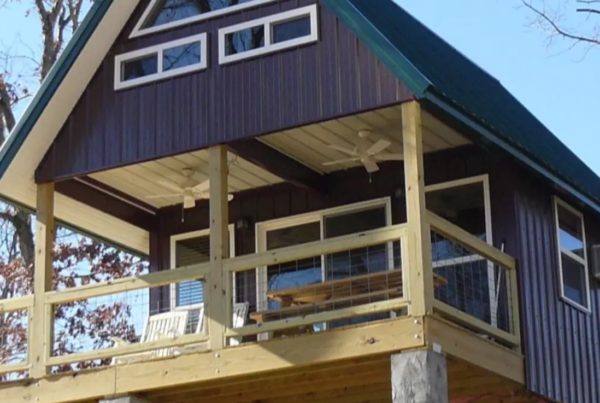
Images via Airbnb
Highlights
- 500 sq. ft.
- 16′ x 16′
- Valley view
- Two lofts
- Altamont, TN
Owner Summary
We just completed our Tree House Cabin located in Altamont, TN. Our cabin is approximately 500 sq.ft. the structure is 16′ x 16′ built on a 24′ x 24′ deck. Our cabin is situated on a 7 acre tract with an elevation of 2,000′ with a lovely view of the valley below. We have adequate parking and a lovely cobblestone walkway down to the cabin. Our cabin has been fully furnished and ready to rent. We have two loft areas one is the bedroom and the other a sitting room with a wonderful view of the valley. Our cabin has both a ramp and stairs for easy access. We have an outdoor propane grill for our renters convenience. Inside we have small propane fire place along with a propane cook stove in the kitchen. Lovely small bathroom with a glassed in shower. The walls are tongue and groove spruce. Our cabin has hardwood floors with lots of windows for enjoying the view. Our cabin was built between 4 trees on 9 piers, so you have the feel of a tree house. We built this cabin without any official plans just a rough drawing of the concept. Our builder was absolutely amazing at what he created from nothing. Our kitchen sink is a galvanized elongated bucket. In our bathroom we used a smaller galvanized bucket to keep the same theme throughout the house. We also installed an antique pulley fastened to the ceiling to transport luggage or bags to the bedroom loft area. We would love to hear you comments on our new creation. If you have any questions please feel free to contact me [email protected] We have our cabin listed on Airbnb.com I have included the link: https://www.airbnb.com/rooms/17957492
Contact the Owners!
Reserve Your Stay
Our big thanks to David & Kimberly for sharing!
Share this with your friends/family using the e-mail/social re-share buttons below. Thanks!
If you liked this you’ll LOVE our Free Daily Tiny House Newsletter with more! Thank you!
More Like This: Explore our Tiny House Vacations Section
See The Latest: Go Back Home to See Our Latest Tiny Houses
This post contains affiliate links.
Alex
Latest posts by Alex (see all)
- Escape eBoho eZ Plus Tiny House for $39,975 - April 9, 2024
- Shannon’s Tiny Hilltop Hideaway in Cottontown, Tennessee - April 7, 2024
- Winnebago Revel Community: A Guide to Forums and Groups - March 25, 2024






Looks to be a very tranquil place in the woods, and it’s interior is just something to see…! I love the galvanized bucket they used for a sink, and the one in the kitchen, they are some conversation pieces for sure…. The rockers on the front porch are a nice touch as well.. I’m sure on a nice evening before turning in for the night, or after a nice full dinner, it would be nice to rock your self softly, and forget about what troubles you…! A true country charmer for sure….
That sounds so tranquil!
I fully share this expression, personal interpretation of dignitary simple serenity.
Nicely done! Love the overall feel. The light and dark woods are especially nice.
Particularly fond of the two sinks and the burl mirror frame. Bet it would be a fine place to find peace and serenity.
I love peace and serenity 🙂
Nice…but…and a very strong BUT, if I was an inspector I would have questioned the foundation. Very scary foundation…not a little scary…BIG scary. It looks as if the ground behind the house is quite flat and I am surprised that the house was not built there and even then…with time, rain, more of the ground would have washed over the cliff, right? I don’t know how to fix it? Maybe filling it in with large boulders or making a basement but it is still too close to the edge. However, I bet the owner enjoys the time spent there.
Always good to consider one’s foundation options! Want to be safe 🙂