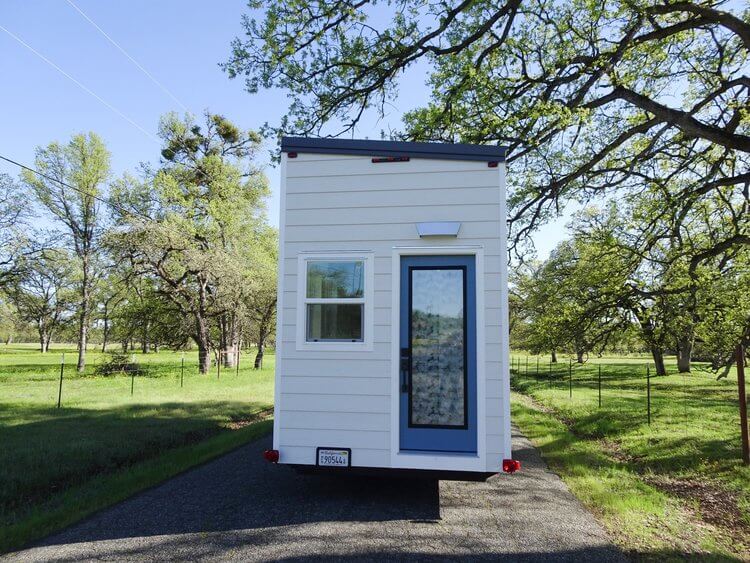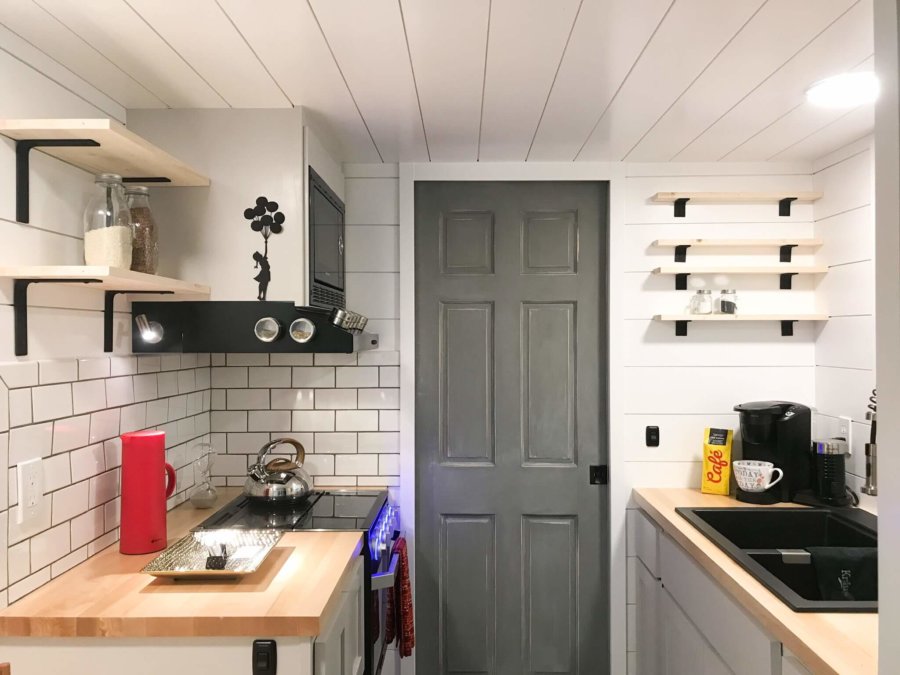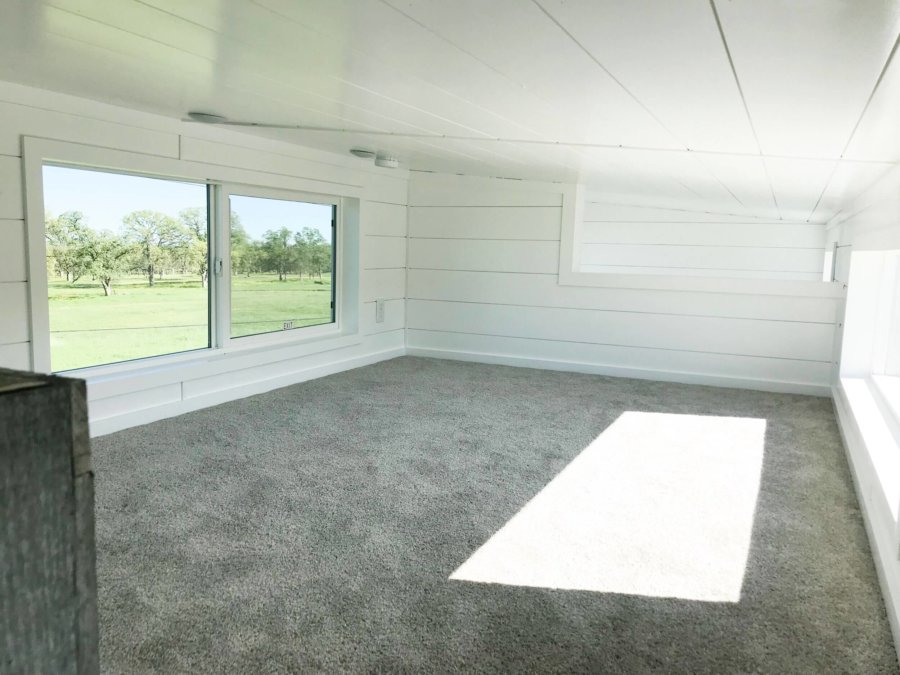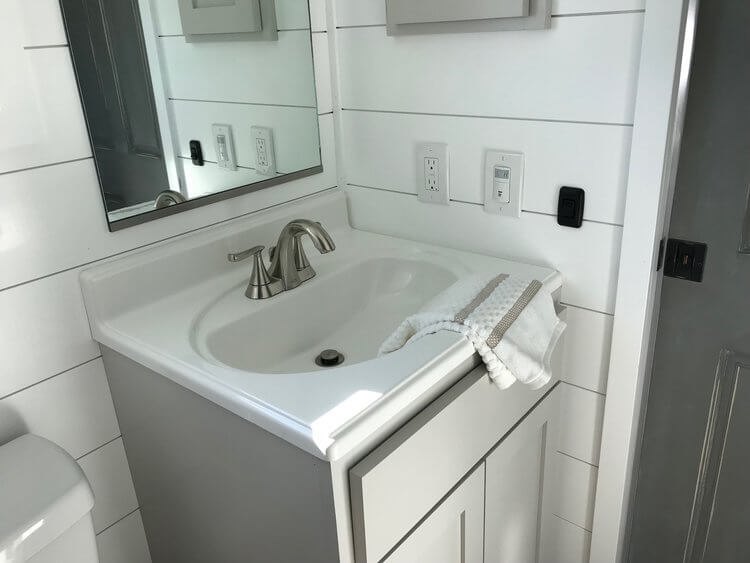This post contains affiliate links.
Looking for a tiny house on wheels that has a private first-floor bedroom? The latest THOW from Forever Tiny Homes fits the bill (and it’s for sale!).
You’ll walk from the kitchen into the bathroom, and then through a pocket door into the cozy space that fits up to a queen-sized bed. There’s also a loft accessible via a staircase that has room for a king bed, meaning you could easily sleep 4 in this 25 ft. long tiny home. The home also includes a full kitchen with a double sink, propane range and oven, and a larger 10.1 cubic foot refrigerator. This model is in stock, which means you can purchase it today for $56,600. Contact the builder here.
Don’t miss other amazing stories like this – join our FREE Tiny House Newsletter for more!
Here’s a Modern Shed-Style Tiny House on Wheels for Sale Built by Forever Tiny Homes

Image via Forever Tiny Homes
There are plenty of windows in this little space; the white shiplap makes it bright and airy.

Image via Forever Tiny Homes
The staircase leads to the loft bedroom, and you could fit a loveseat in the living area.

Image via Forever Tiny Homes
What you see when you first enter the house. The first floor bedroom is behind the second pocket door.

Image via Forever Tiny Homes
Here you see beautiful butcher block counter tops, as well as a table/desk.

Image via Forever Tiny Homes
I can’t believe they managed to fit a double sink in this home. Such a nice feature!

Image via Forever Tiny Homes
Subway tile accentuates the gorgeous modern propane range/stove.

Image via Forever Tiny Homes
Pocket doors close the bedroom and bathroom off from the rest of the home.

Image via Forever Tiny Homes
A quaint spot to sit and eat breakfast or get to work.

Image via Forever Tiny Homes
Under-stair storage is a must in a tiny living space, and the chalkboard is a nice touch.

Image via Forever Tiny Homes
Here’s the cozy first-floor bedroom. There’s room for a queen bed to fit snugly.

Image via Forever Tiny Homes
Here’s the view from the master loft. It’s carpeted which is soft on your knees.

Image via Forever Tiny Homes
Once again, plenty of windows to allow it to feel open and bright. There’s storage over the lip at the back.

Image via Forever Tiny Homes
In the bathroom, you’ll find a flush-style toilet, vanity, linen closet, and standing shower.

Image via Forever Tiny Homes

Image via Forever Tiny Homes
Want to purchase it or learn more? Click here.
Learn more
- Full Model Specs
- Forever Tiny Homes
- Follow Forever Tiny Homes on Facebook
- Follow Forever Tiny Homes on Instagram
You can share this using the e-mail and social media re-share buttons below. Thanks!
If you enjoyed this you’ll LOVE our Free Daily Tiny House Newsletter with even more!
You can also join our Small House Newsletter!
Also, try our Tiny Houses For Sale Newsletter! Thank you!
More Like This: Tiny Houses | Builders | 77-year-old moves into main-floor tiny house on wheels| Couple Pays off $125K in Debt Living in Tiny House | Tiny Houses For Sale
See The Latest: Go Back Home to See Our Latest Tiny Houses
This post contains affiliate links.
Natalie C. McKee
Latest posts by Natalie C. McKee (see all)
- Turning an Old Shed into Her Tiny Home - April 26, 2024
- 865 sq. ft. Michigan Cottage - April 26, 2024
- Urban Payette Tiny House with Fold Down Deck! - April 25, 2024






I really like this one. I don’t usually like the downstairs bedroom but with this house I think you can comfortably fit 2 adults on the main floor and even make the loft into 2 bedrooms for kids. Very nicely done with the kitchen also.
I agree. Definitely good use of space.
Note, Forever Tiny Homes was formerly Liberty Cabins Inc.
I love this tiny home & will remember the name “Forever.” A couple tweaks for me & it would be perfect. Upper kitchen cabinets with doors would be a must & the loft is huge enough to have some built in cabinets or put them in ourselves. Main floor bedroom heaven to have. Could be smaller for a single old gal needing just a small bed to have more room in the living room. I know, I said it was pretty much perfect as is & it is. But, we all want to make a place our own to make it “primo perfect.” Any stairs are hard but, that railing is perfecto. Love it.
Exactly. We all have unique wants & needs, for sure.
Super home. Love it something one can afford . Thank you for the tour. lovely home
Nowhere did it say how many aquare feet it is. It koos amazing except for very little lounge area. Please let us know the square footage. Is it a secret? Seems to be suspiciously missing in the whole description.
It’s a 25 ft thow. So 25×8.5 feet = 212.5
You forgot to add in the upper level square footage. Most king beds are easily 6 feet by 6 feet plus the storage and some walk-a-round area so you can guess there may be an additional 80 to 100 square foot added. I am estimating this based on the shadow area taking up about half to 2/3 of the floor plan photo. Yes, I am aware not everyone thinks to add in additional living space beyond the standard length times width. Please keep in mind this additional living space footage may be important for lots demanding a minimum square footage for home placement.
Well, can’t provide information that isn’t provided by the source and there was no interview with this article. So some questions you do have to ask the builder…
However, lofts for most tiny houses are not counted towards living space as they don’t meet the minimum requirements to be counted. So they’re only relevant towards total usable space but that’s it…
For Attics, Lofts and Low Ceilings that can qualify:
-Level ceilings must be at least 7 feet high, and at least 6 feet 4 inches under beams, ducts and other obstructions.
-There is no height restriction under stairs.
-If a room has a sloped ceiling, at least one-half of the finished floor area must have a ceiling height of at least 7 feet. Otherwise, omit the entire room from the floor area calculations.
-If a room with a sloped ceiling meets the one-half-of- floor-area-over-7-feet requirement, then include all the floor space with a ceiling height over 5 feet.
-Lofts and finished attics must be accessible by a conventional stairway or other access to be counted. If you can only reach the loft by climbing a ladder, it’s not part of the finished floor area regardless of the ceiling height.
Basically, you have to be able to walk it to be counted. While keep in mind the typical tiny house loft is under 4 feet and usually no more than 52″ at the highest. While taller lofts typically take away that difference from the space below, changing what is counted…
Thanks Natalie for the square footage. I noted that it was 25 feet long, but no where did it give the width so one could figure the square footage. The floor plans show a picture, but only reference numbers for measurements that offer no info, at all. Cheers!
Thank you James. I see your point when talking about ‘homes on wheels’. For the other tiny homes on foundations I believe living space is counted whether it be above or below ground. The amount of living space counted may also be important for other services such as insurance as well as building codes.
Whether above or below ground, the requirements to count the space are the same. But, yes, you’re otherwise correct that it is important to other services.
If the loft is in effect a second level and has permanent access like stairs then it can count. Basically, they only count the finished interior space that can be conditioned and has reasonable access to walk through the space to count it as living space… Space too low to stand, or cut off from other sections, or not part of the finished condition space is not counted… That also means attics with exposed joists and no floor are also not counted…
Like basements and garages are another example of spaces normally not counted as living space as they are usually considered separate and not part of the finished conditioned space… They have to meet all of the requirements…
THOWs are normally limited by their max height but there are 2 story options with slide ups and other solutions that can provide the needed headroom. This THOW is just not one of those types and thus doesn’t meet the requirements to count the loft as living space.
So it’s something that effects both Tiny Houses and traditional houses. Doing things like finishing a basement and having it counted as living space is one of the ways home value and options can be changed, for example. Manipulating the cost per sq ft, as that is based off living space and not total space, and other aspects of how it is treated… Though, getting a basement, etc counted isn’t always easy and finishing it can cost more than the benefit but highlights some of the complexity of the real estate market…