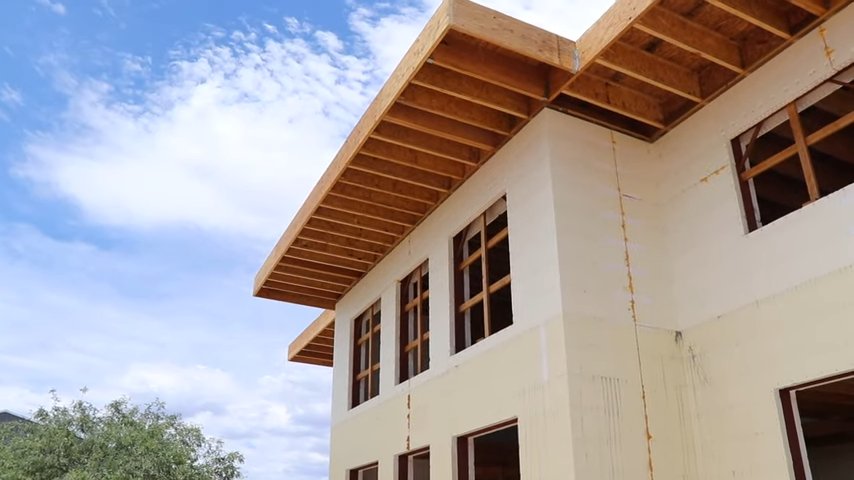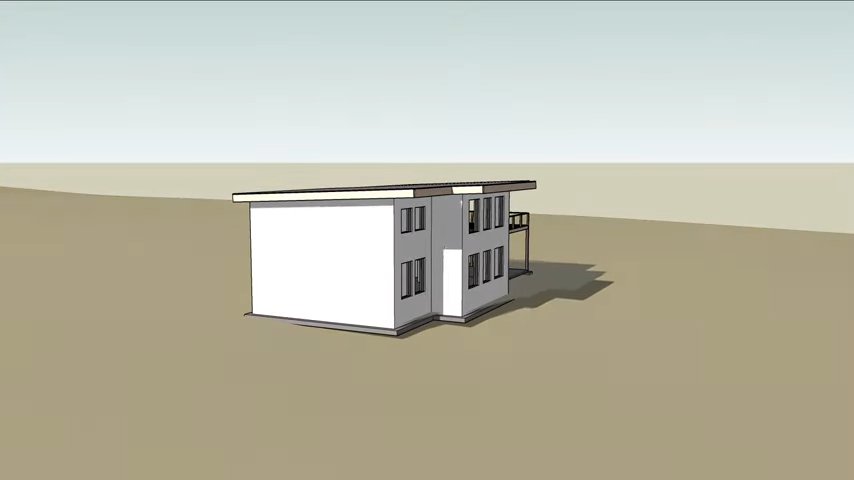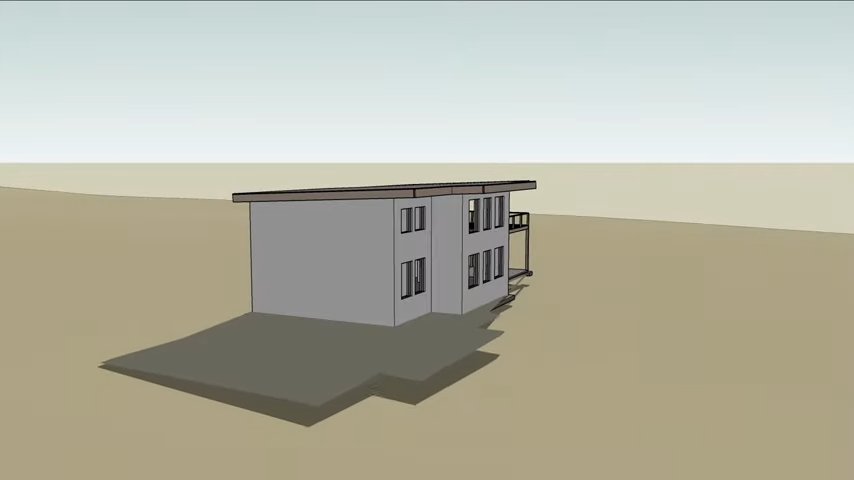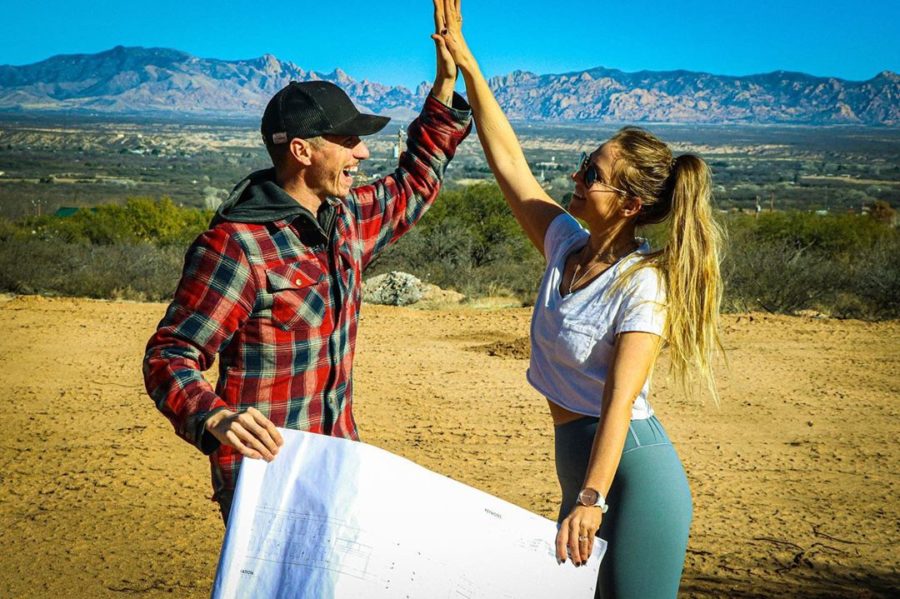This post contains affiliate links.
This is the story of Derek and Hannah‘s passive solar design home that they are building in Arizona. It’s not a tiny house, it’s more of a small house, but you can also use the same principles when building your own tiny, small, or even large house.
Anyway, before all of this, they started out with a tiny house. And now several years later they’re getting to design and build their dream home with passive solar design that will save them thousands and thousands of dollars on utility bills every single year. All because of a well-thought design! See and learn how they did it in the video explanation below.
Don’t miss other interesting stories you can learn from like this – join our FREE Tiny House Newsletter for more! We also run a Small House Newsletter, too!
How They’re House Design Will Save Them Thousands of Dollars per Year

Images via Handeeman/YouTube
Did you notice the large overhangs in the design yet? That’s part of the thoughtful design process that keeps the windows (and interior) under shade.

Images via Handeeman/YouTube
Their home is also designed in a way where there are basically no windows facing the sun all day. Since they’re in Arizona, this is super important because it really keeps the heat out.

Images via Handeeman/YouTube
Whenever you design/build your house, you can have an architect or designer try to simulate these scenarios based on your location. Pretty smart, right?

Images via Handeeman/YouTube
Can you imagine how much energy can be saved if more homes were designed this thoughtfully?

Images via Handeeman/YouTube
Big congrats (and high fives) to @highcarbhannah and @handeeman.co for getting to this point!

Image via handeeman.co/Instagram
VIDEO – How Our House Design Will Save Us $1000s (a great explanation of passive solar house designs)
VIDEO – Living off-grid: what I eat in a day
What do you think? Do you understand how passive solar works now?
Highlights
- They built and lived in a tiny house – we blogged about it here in 2017
- They became YouTubers: Handeeman | High Carb Hannah
- They became recipe and weight loss authors
- They’re building their dream home
Learn more
- @handeeman.co on Instagram
- @highcarbhannah on Instagram
- Handeeman on YouTube | High Carb Hannah
- Handeeman (Steel Water Tanks and Rainwater Harvesting – Arizona)
You can share this using the e-mail and social media re-share buttons below. Thanks!
If you enjoyed this you’ll LOVE our Free Daily Tiny House Newsletter with even more!
You can also join our Small House Newsletter!
Also, try our Tiny Houses For Sale Newsletter! Thank you!
More Like This: Small Houses | Tiny Houses | Tiny House Design | Videos
See The Latest: Go Back Home to See Our Latest Tiny Houses
This post contains affiliate links.
Alex
Latest posts by Alex (see all)
- Her 333 sq. ft. Apartment Transformation - April 24, 2024
- Escape eBoho eZ Plus Tiny House for $39,975 - April 9, 2024
- Shannon’s Tiny Hilltop Hideaway in Cottontown, Tennessee - April 7, 2024






I’m glad that people are starting to rediscover Passive Solar designs. Passive solar designs pertain to all environments and sites. I learned it in my early years in architectural college but for some reason designers lost the concept.
Me too, thanks, Gail! Most developers can care less about it, too…
My father built our home back in 1953 that had overhangs to keep sun out in the summer, but brought sun in during the winter. He was way ahead of his time. He was not an architect, nor a builder, but I have never seen another house so well designed. It had massive amounts of built-in storage, and an extremely efficient plumbing system. I doubt anyone could top his design, even today! It had three bedrooms, two baths, a relatively small footprint, and housed our family of five to eight comfortably. (Some were away at college a good bit of the year.). It still amazes me at how poorly designed most houses are today! The only houses that come close to being as efficient as my father’s design are THOW’s! Probably part of why I like tiny houses so much! Lol!
That’s so amazing Nancy! I wish we could have seen it.
Literally, it should cost no more to build a house using the basic pricipals of passive solar. In Arizona and generally in the south, you should always be aware of the heat gain on the west side of your house in the afternoon in the summer. The best way is to have trees that block the afternoon sun from baking your walls and windows. Also consider more insulation. Another choice would be a type of vertical screen that would block the direct sun but still allow a fair amount of light. A lot of people place their garage on the west if they are planning a home. If you are buying an existing home try to find one with the garage on the west or trees. Best combination is a garage on the west with trees protecting the west wall of the garage.
Such great ideas.
Awesome
Without viewing the video I would like to comment on the materials used. Look into the type and thickness of your construction material. Indians used rock and adobe to help keep out the heat and the interior stayed cooler. I live in a home with concrete blocks that also keep out the heat if you keep your windows closed during the day then open the windows at night to let in cooler air. I have heard of cob and straw bale construction as well as very thick logs that can perform similar purpose. In the south old plantations used elevation with windows up high to circulate the air by allowing lower windows to let air in and the higher ones to let hot air out for the purpose of cooling the home. Just a few things to consider.