This post contains affiliate links.
This is the Stellar Jay 24-ft tiny house on wheels by Rewild Homes.
It’s a custom little cabin with modern french door side-entry. It’s beautiful, it’s cozy, and it’s a tiny home. Step inside to discover the minimalist, Scandinavian-style living room, built-in desk, simple kitchenette with large sink, and a sleeping loft with a skylight that opens. Can you imagine how nice it would be to stargaze from there? Then there’s the bathroom which even includes a washer dryer combo unit (or space for one, at least). This tiny house also has lots of built-in shelves, cabinets, and other storage throughout which is really important. Anyway, how do you think you’d fair living in this model tiny house from Rewild Homes? What would you change about it for yourself? Let us know in the comments.
Don’t miss other tiny homes like this – join our FREE Tiny House Newsletter for more!
Stellar Jay 24-foot Tiny House on Wheels by Rewild Homes
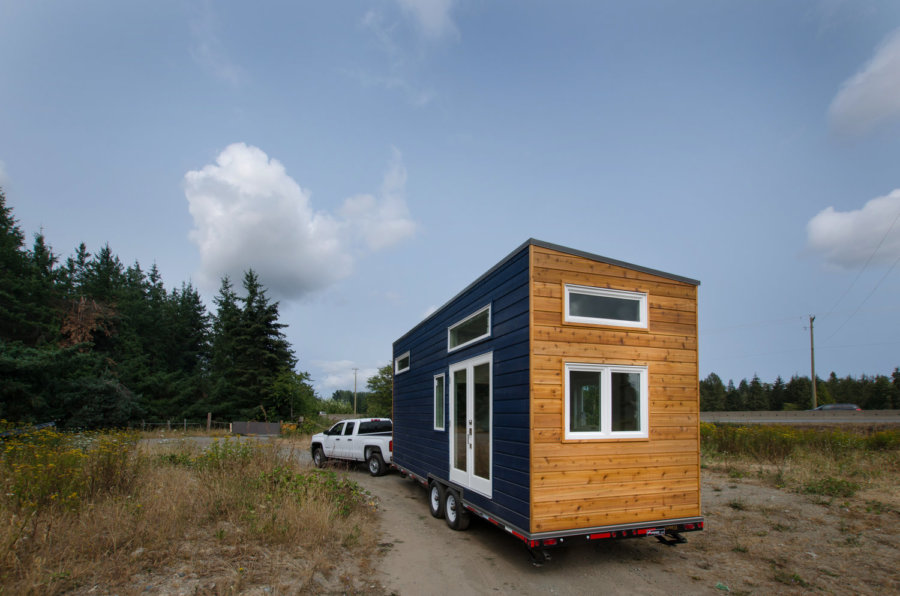
via Rewild Homes
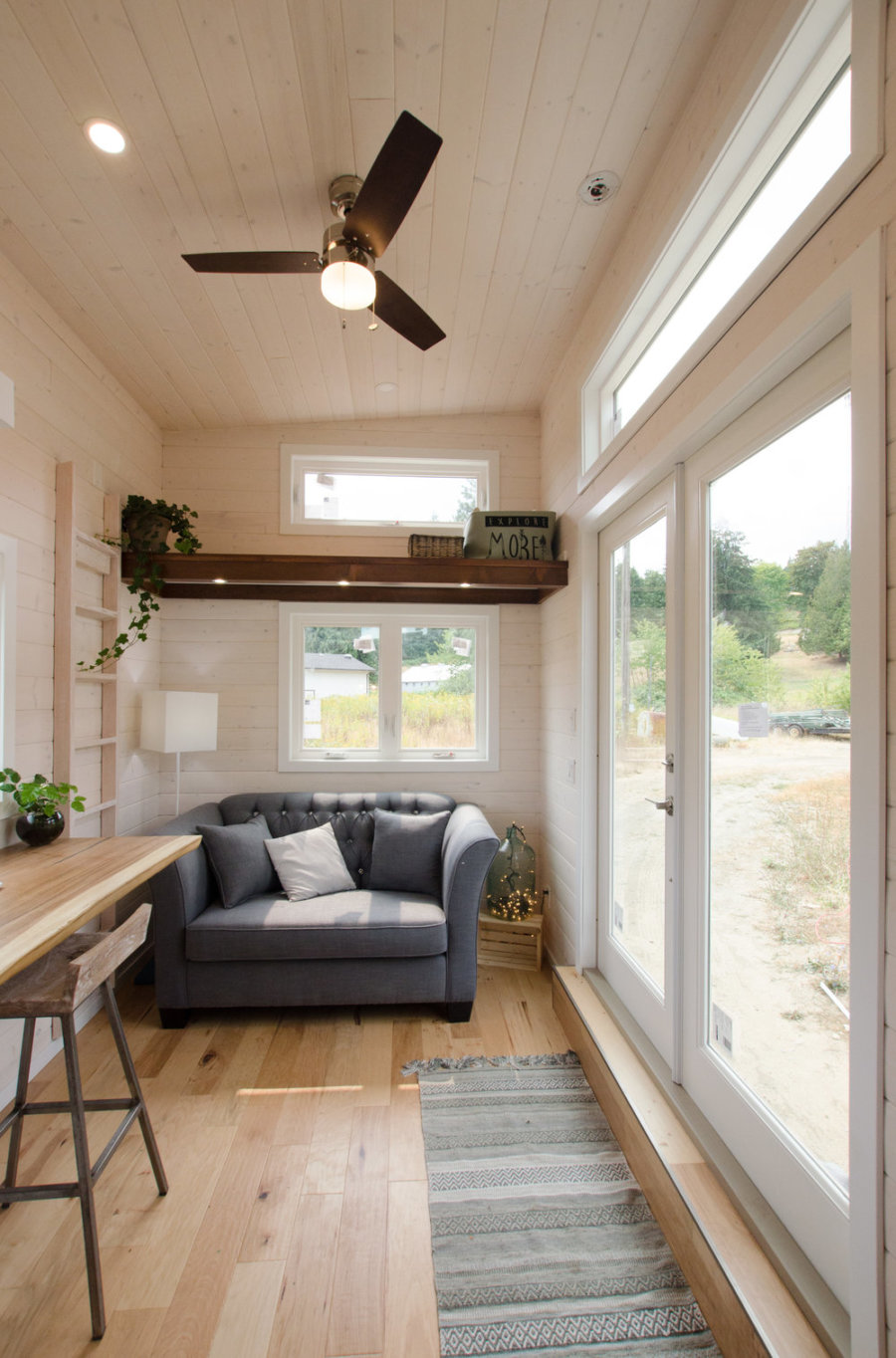
via Rewild Homes
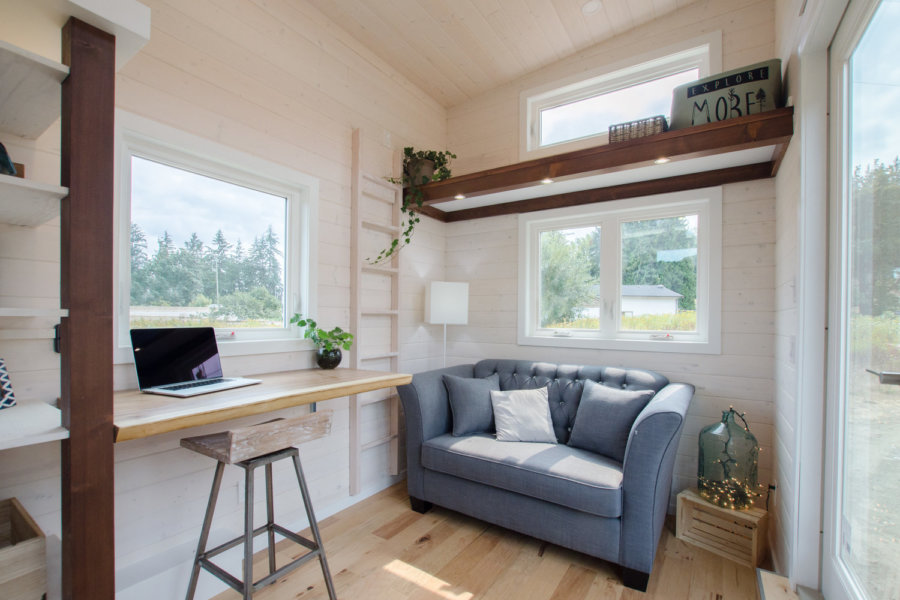
via Rewild Homes
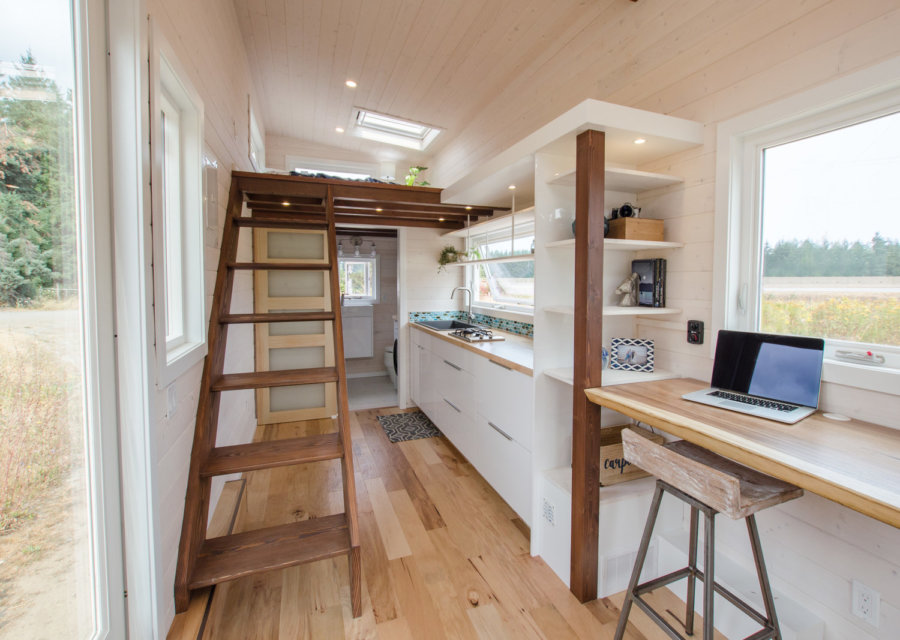
via Rewild Homes

via Rewild Homes

via Rewild Homes
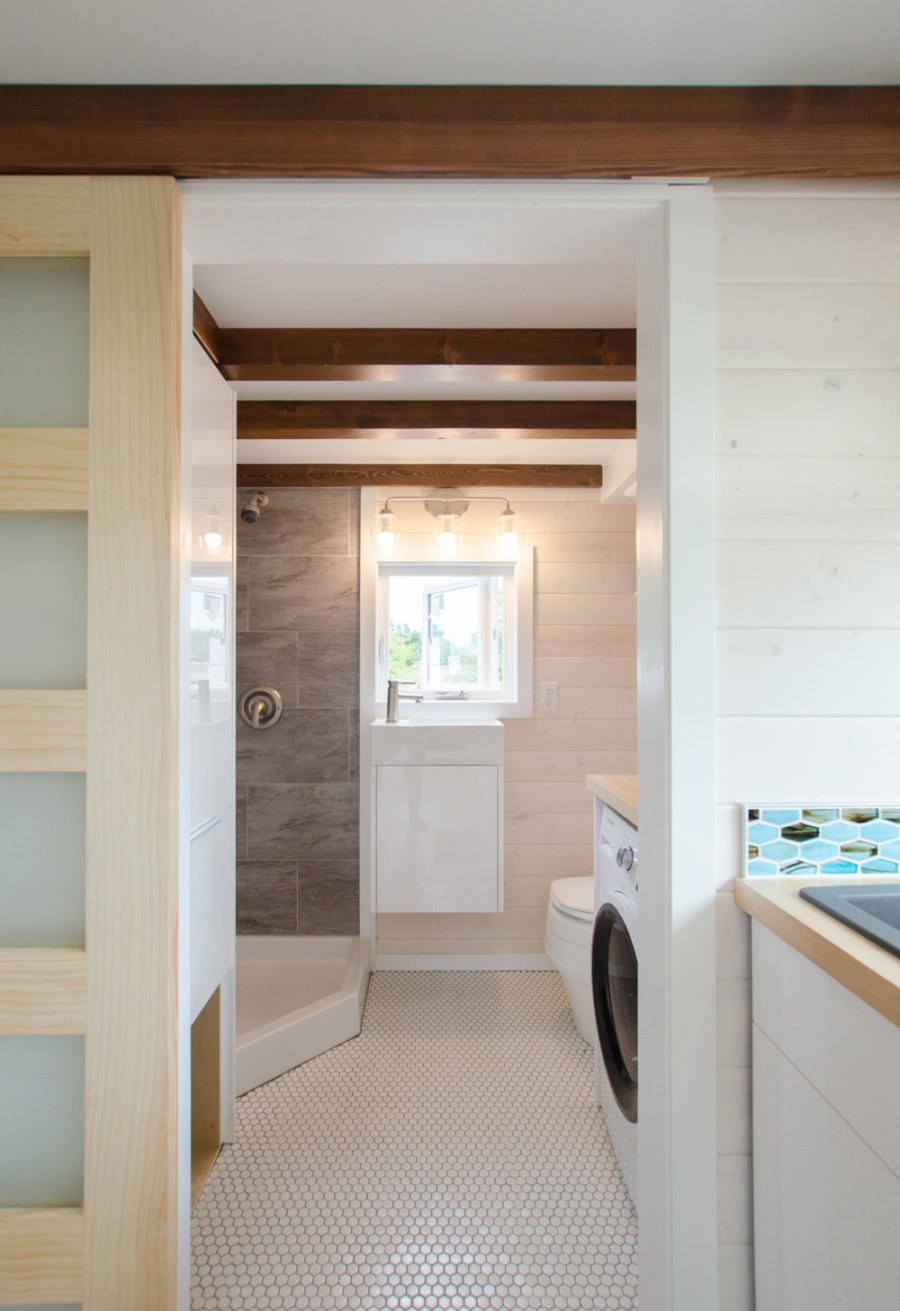
via Rewild Homes

via Rewild Homes
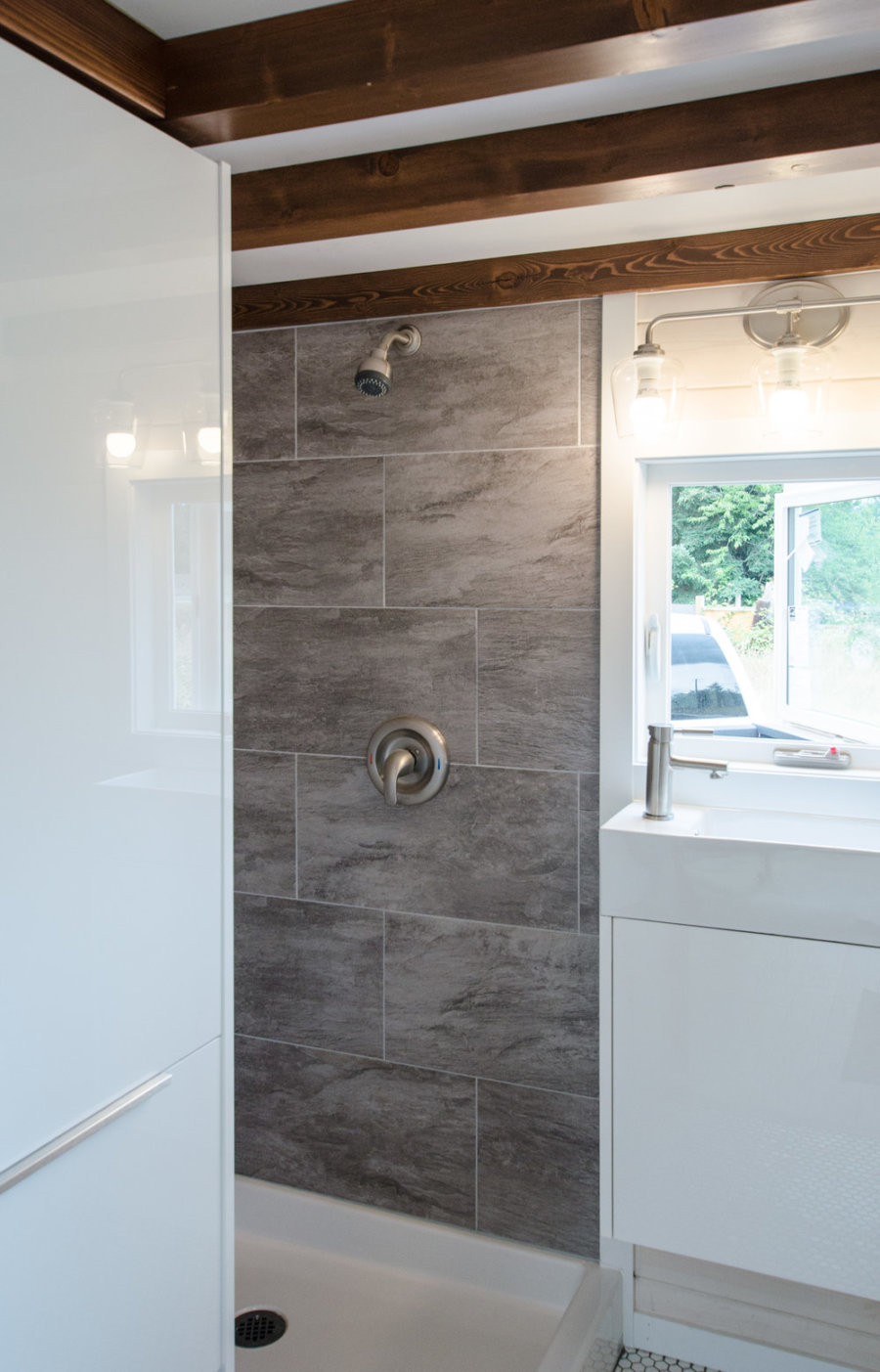
via Rewild Homes
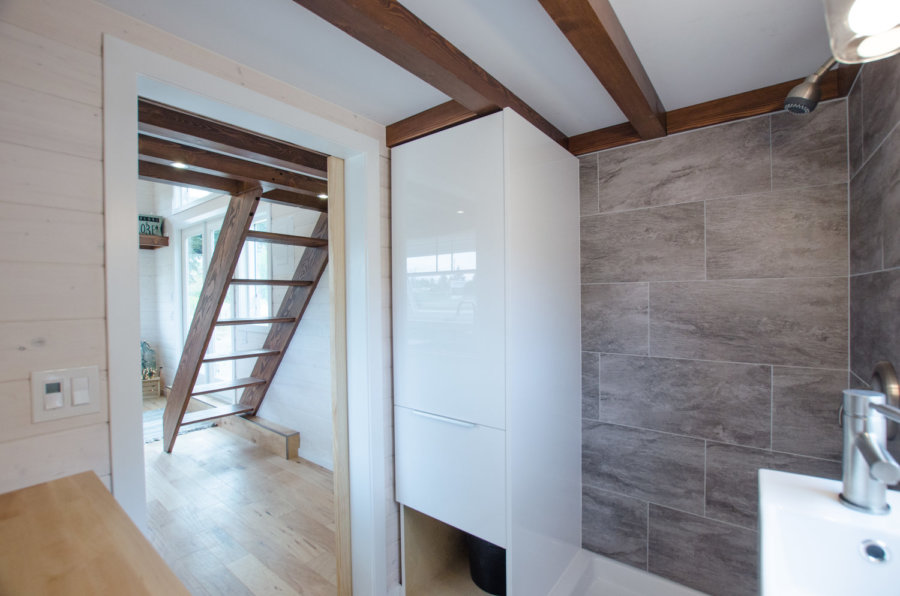
via Rewild Homes
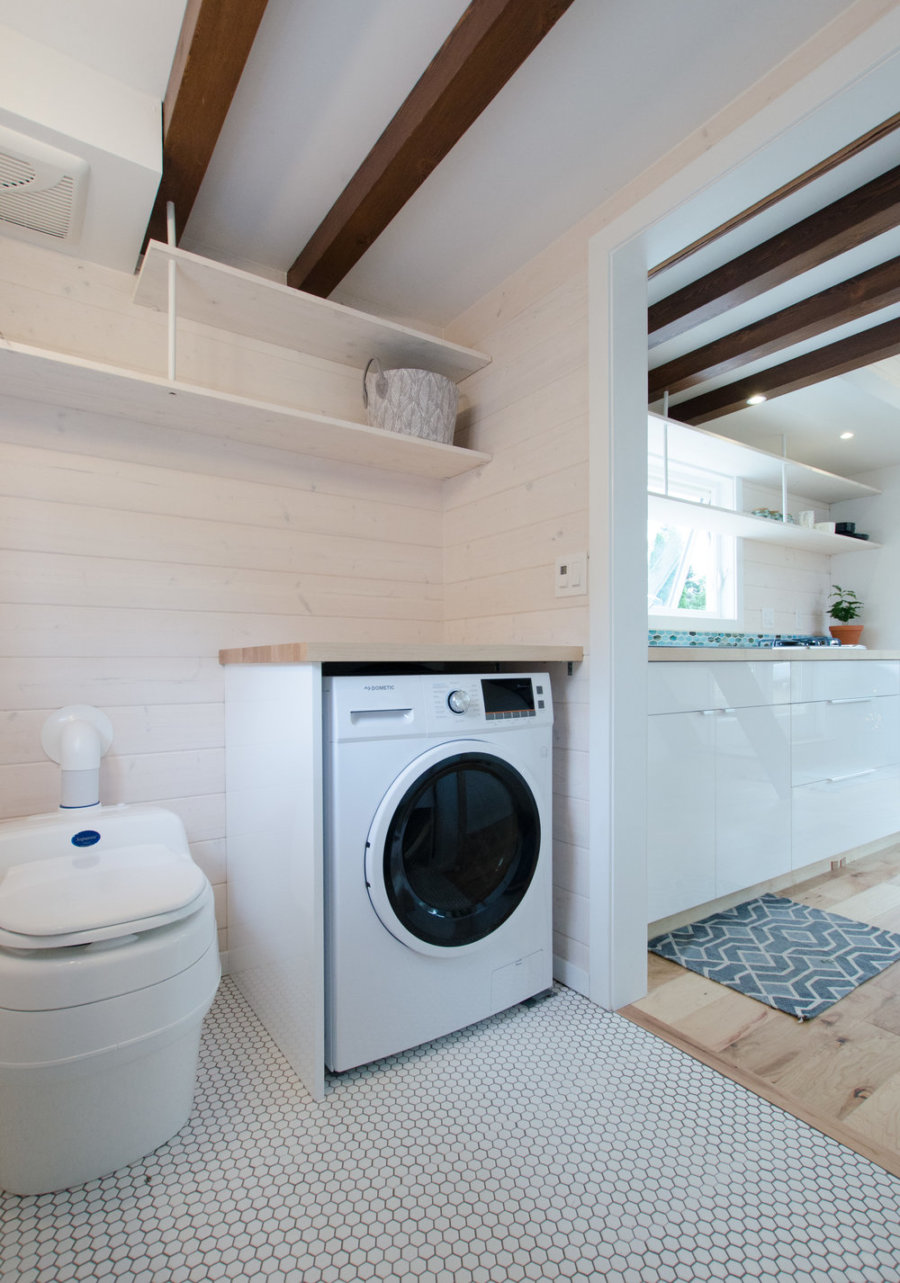
via Rewild Homes
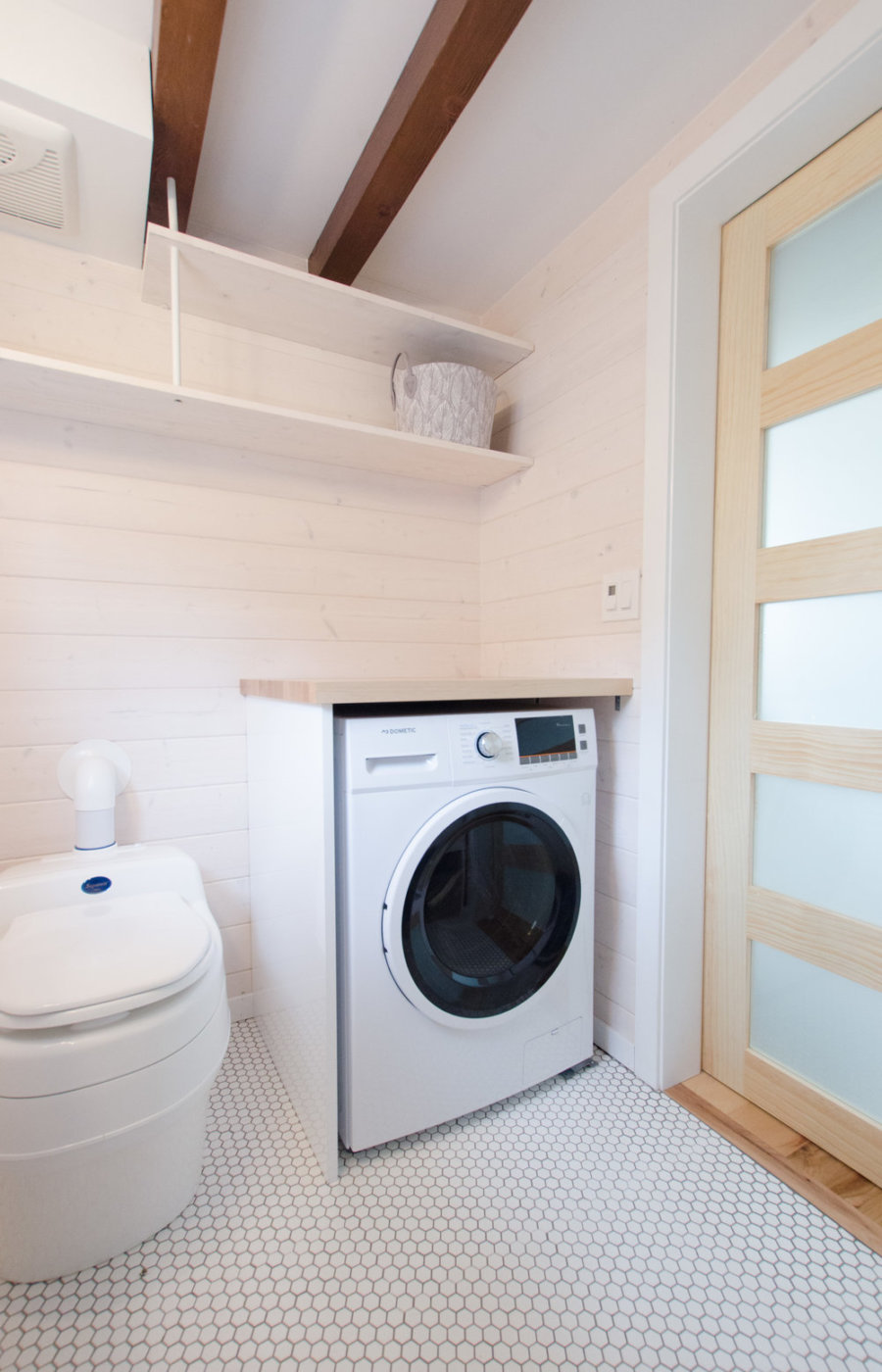
via Rewild Homes

via Rewild Homes
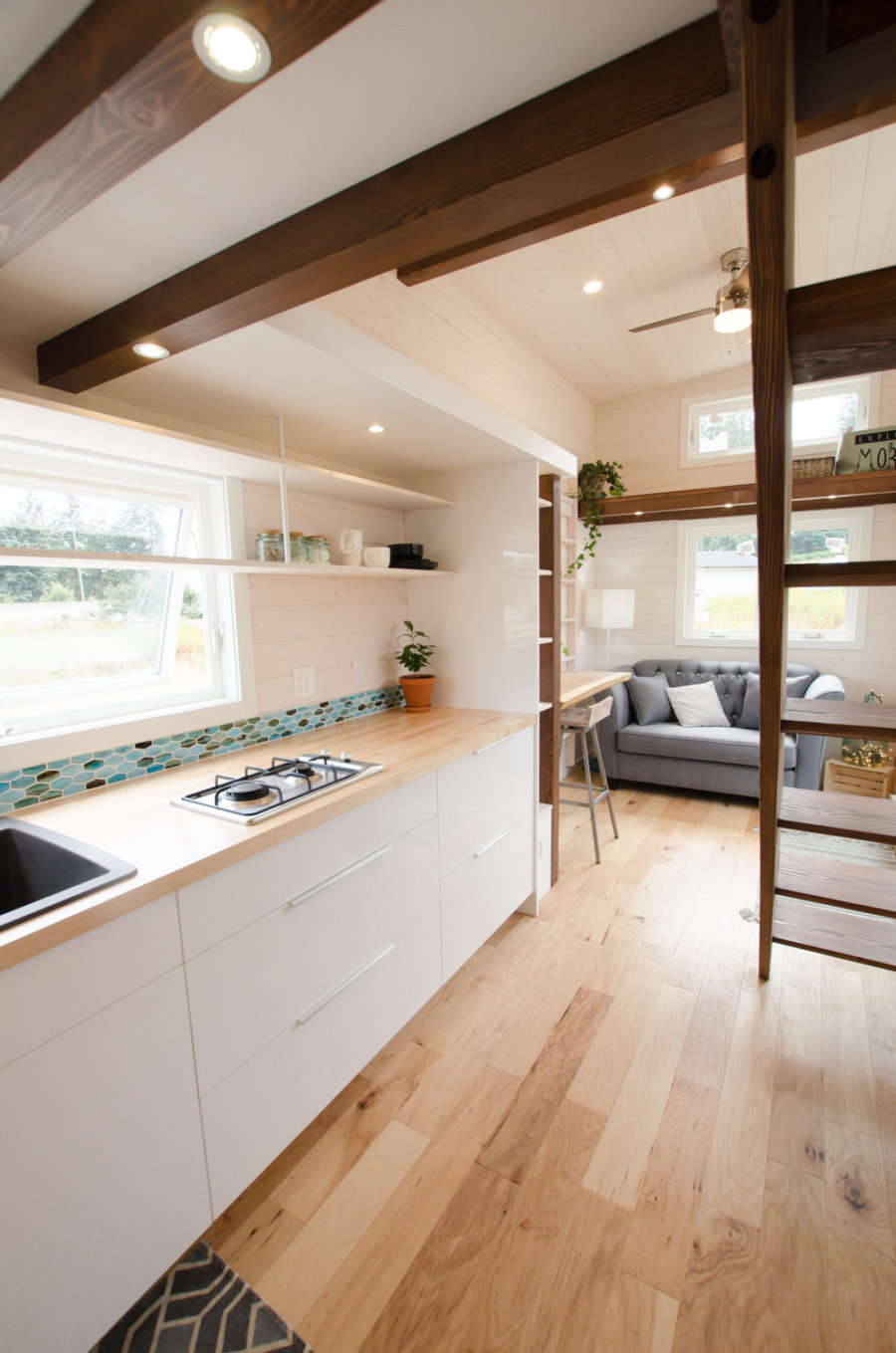
via Rewild Homes
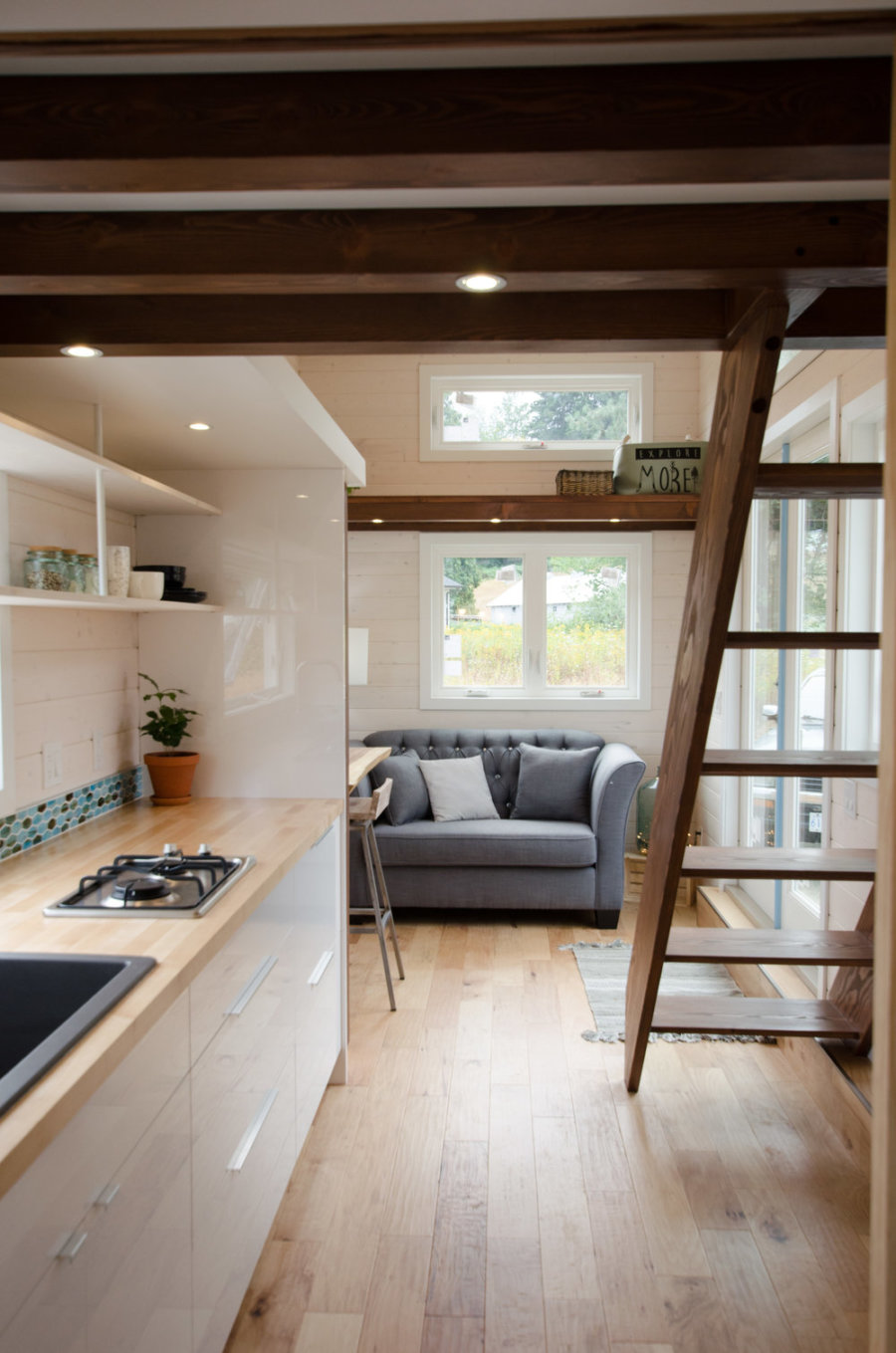
via Rewild Homes
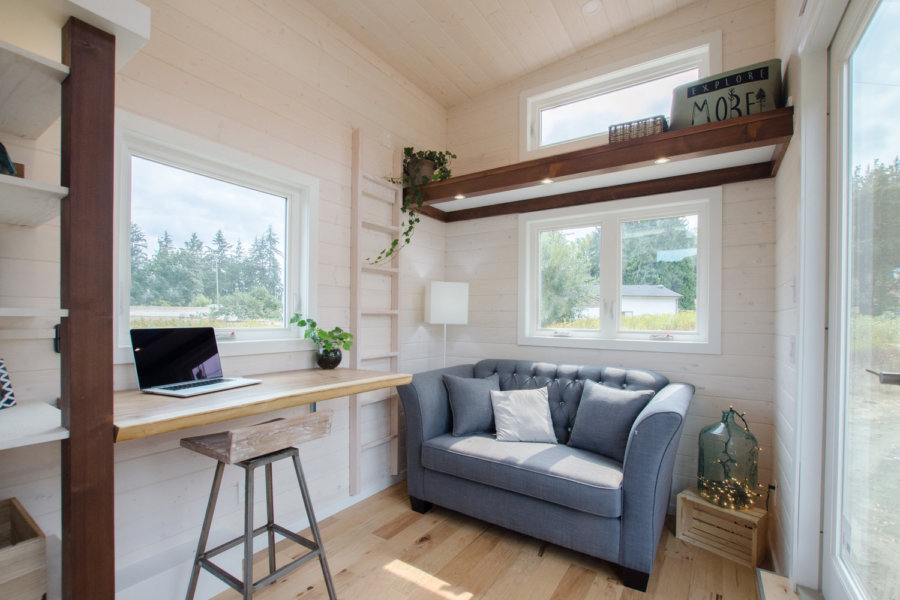
via Rewild Homes
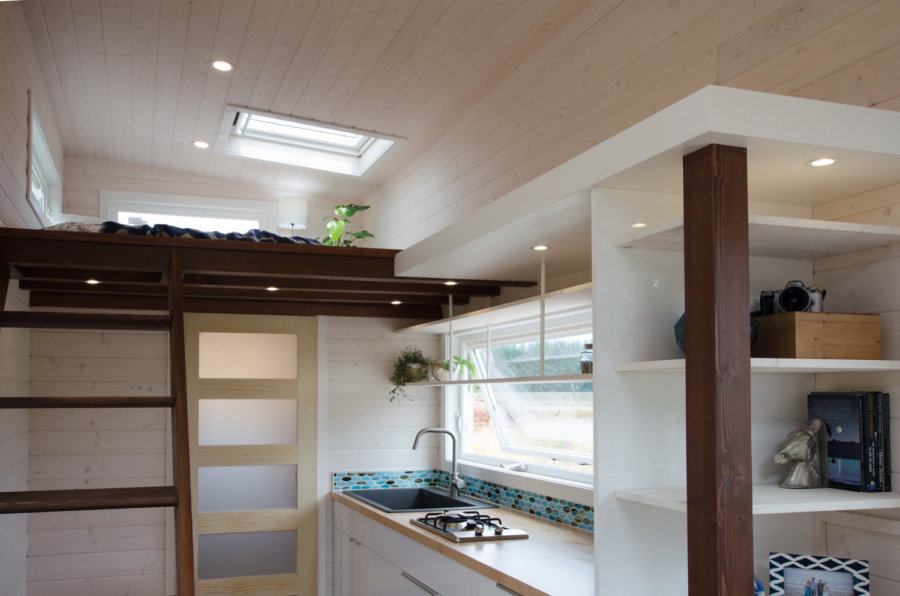
via Rewild Homes

via Rewild Homes
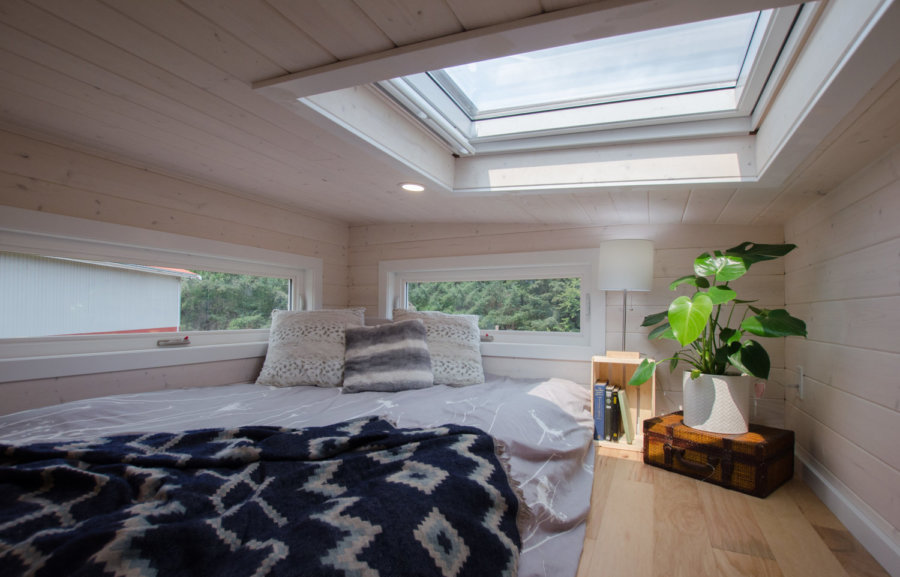
via Rewild Homes
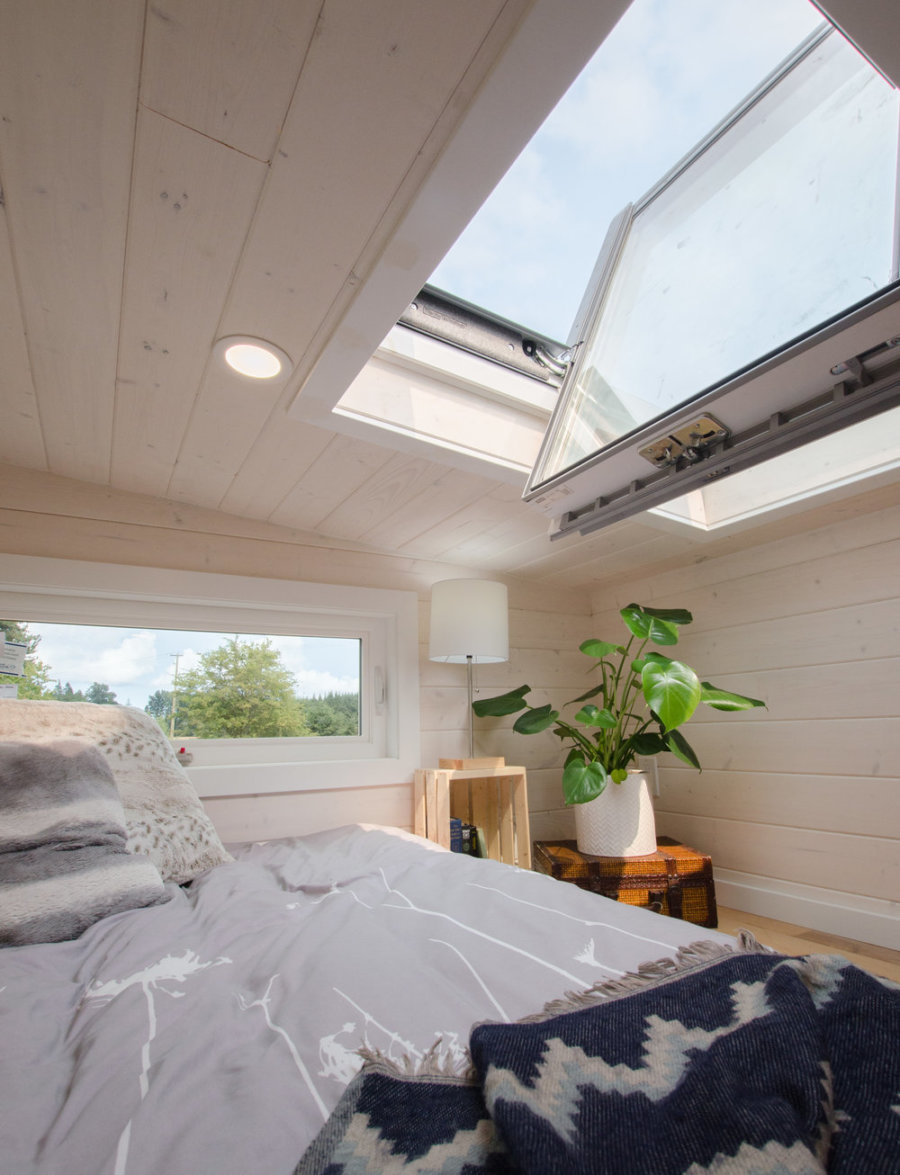
via Rewild Homes

via Rewild Homes

via Rewild Homes
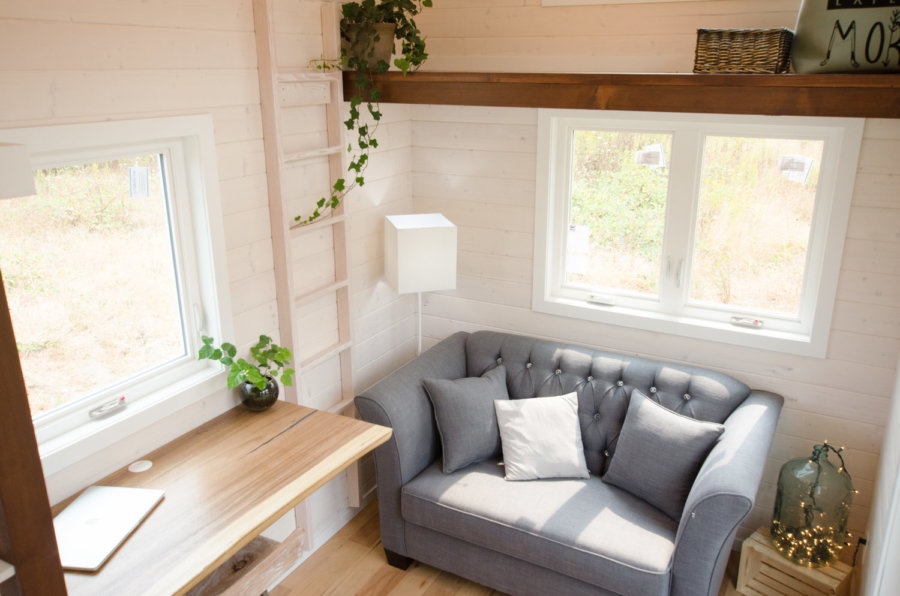
via Rewild Homes
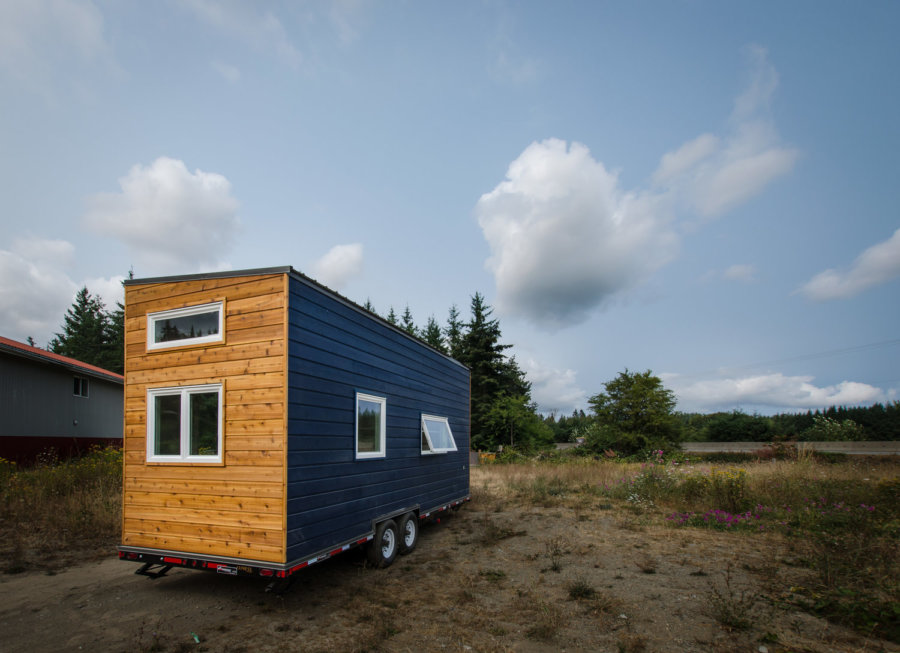
via Rewild Homes
Detailed Description from the Builder
With its white-washed walls, clean lines, and Scandinavian style the Stellar Jay is the perfect tiny home for the minimalist at heart. Full-light garden doors lead into an ample seating area with a live-edge drop leaf desk and storage loft. A built-in bookshelf sits beside the desk and houses a forced air propane heater under the bottom shelf, adding to the feature arch spanning the kitchen. Windows are all awning style, meaning no unnecessary window hardware getting in the way of your view while still allowing that fresh breeze to swirl through your home. A small gas cooktop and an oversized kitchen sink with a ton of countertop and wide open shelving creates a functional cooking space, with an on-demand propane water heater sitting under the sink. In the bathroom you’ll see a floor to ceiling closet, composting toilet, and comfortable corner shower in the light and bright bathroom. Up in the master loft, be treated to views of the stars and fresh summer winds kissing your face as you sleep under the fully-opening skylight. Semi-floating stairs offer a comfortable compromise between the sturdiness of stairs and the minimal appearance of a ladder.
Learn more
- Rewild Homes
- Get a Quote from Rewild Homes from your custom tiny home
- The Stellar Jay 24-ft Tiny Home by Rewild Homes
Our big thanks to Rewild Homes for sharing!🙏
You can share this using the e-mail and social media re-share buttons below. Thanks!
If you enjoyed this you’ll LOVE our Free Daily Tiny House Newsletter with even more!
You can also join our Small House Newsletter!
Also, try our Tiny Houses For Sale Newsletter! Thank you!
More Like This: Tiny Houses | Builders | THOWs
See The Latest: Go Back Home to See Our Latest Tiny Houses
This post contains affiliate links.
Alex
Latest posts by Alex (see all)
- Escape eBoho eZ Plus Tiny House for $39,975 - April 9, 2024
- Shannon’s Tiny Hilltop Hideaway in Cottontown, Tennessee - April 7, 2024
- Winnebago Revel Community: A Guide to Forums and Groups - March 25, 2024






That is nice, light and airy.
There aren’t enough burners or oven to cook. Where is the frig? Love the sty l e, color but no privacy on the loft.
These photos are from the builder before they delivered the home. So it’s only staged and the owner hasn’t put their stuff into it yet.
Floor plan, though, shows the fridge will go in the open space behind the stairs and by the bathroom sliding barn door…
They r great houses my wife is very I’ll we can’t find a place these would be perfect better then the van we live in now thanksgivings
will you ship
Yes, they will ship.
You can start the quote process right here if you’re interested: http://www.rewildhomes.com/start-the-process
That window in the roof…no way! That’s a leak waiting to happen, not to mention what hail would do to the glass.