This post contains affiliate links.
This is the Royal Pioneer Tiny House on Wheels by Handcrafted Movement.
It’s a 28ft long tiny home featuring a comfy sleeper couch, upstairs sleeping loft, a beautiful little kitchen, a really nice bathroom with a full-size closet, and more. It was built in May of 2018 and was available for $73,000 $69,000 but has since sold. Take the full tour and let us know what you think about it in the comments below. Thanks!
Don’t miss other incredible tiny homes like this – join our FREE Tiny House Newsletter for more!
28ft Royal Pioneer Tiny House on Wheels by Handcrafted Movement

Images © Handcrafted Movement

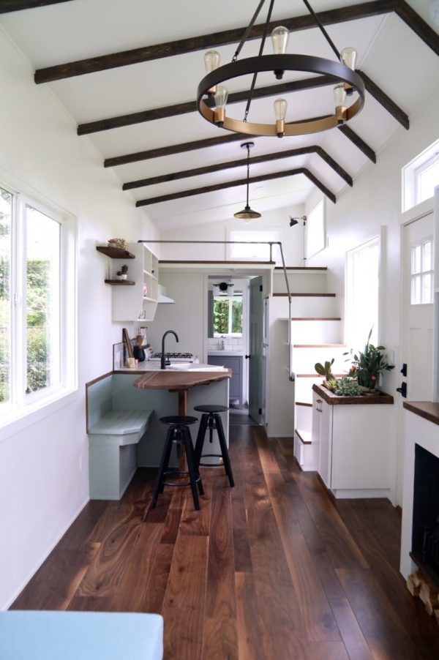


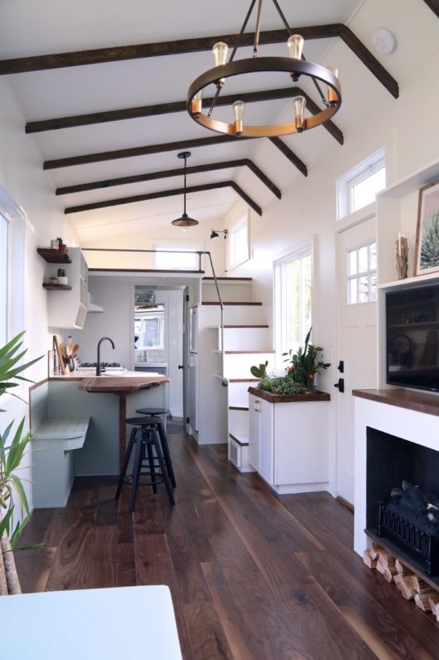
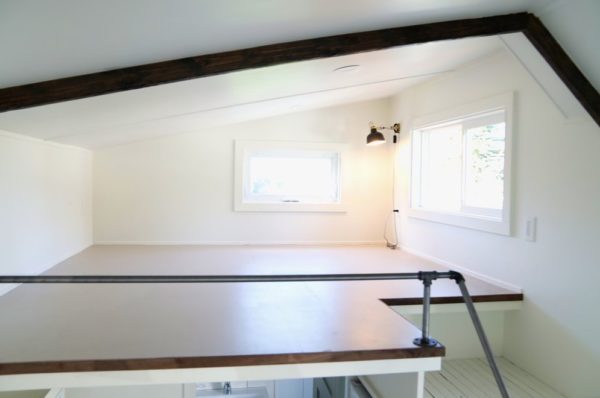
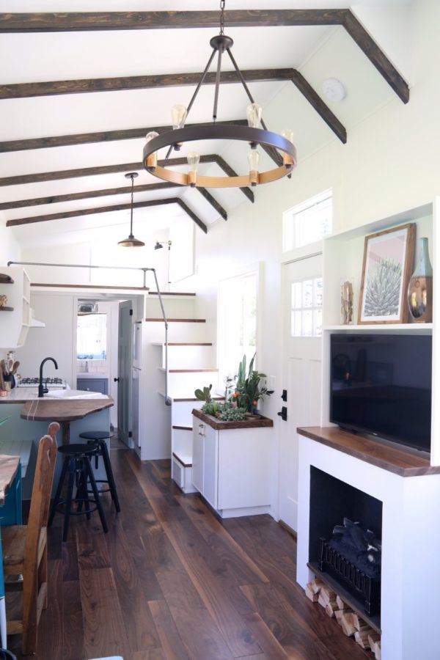

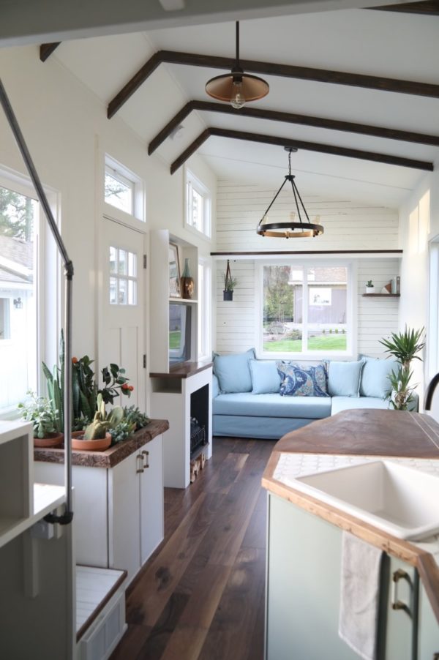

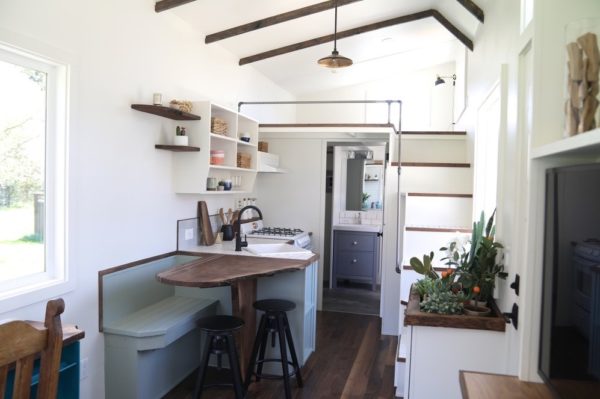
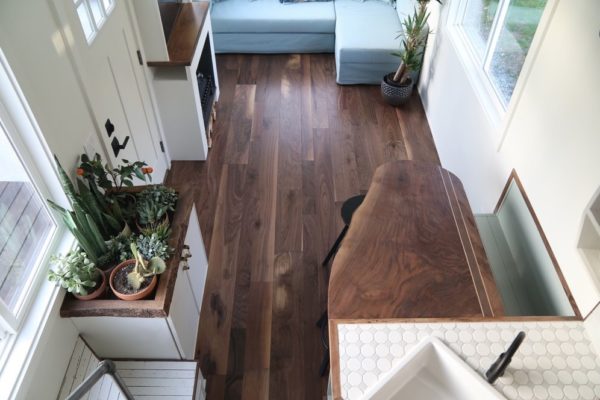
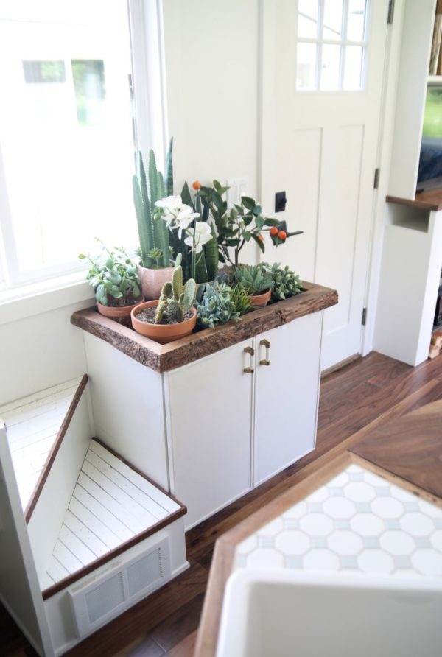
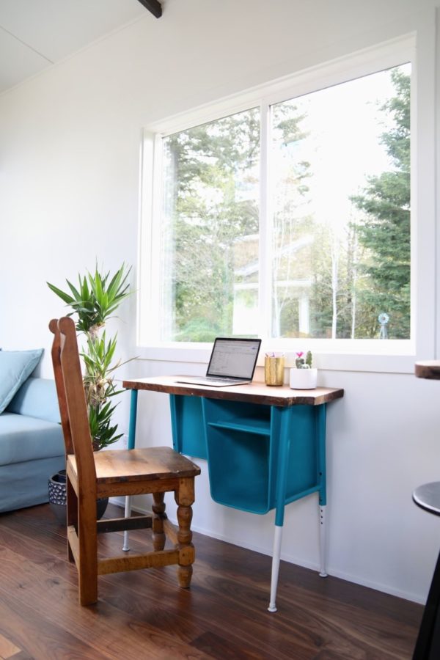
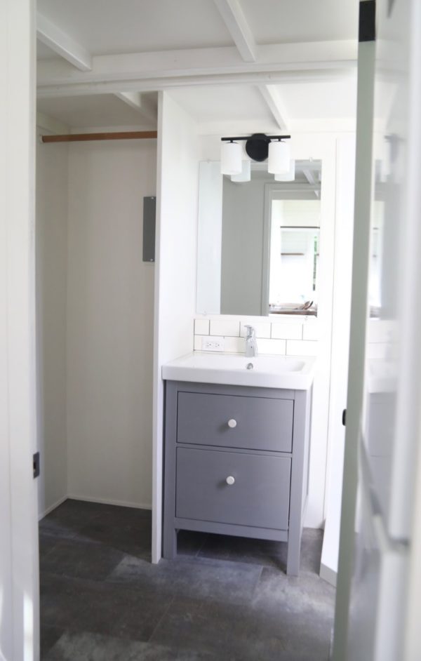
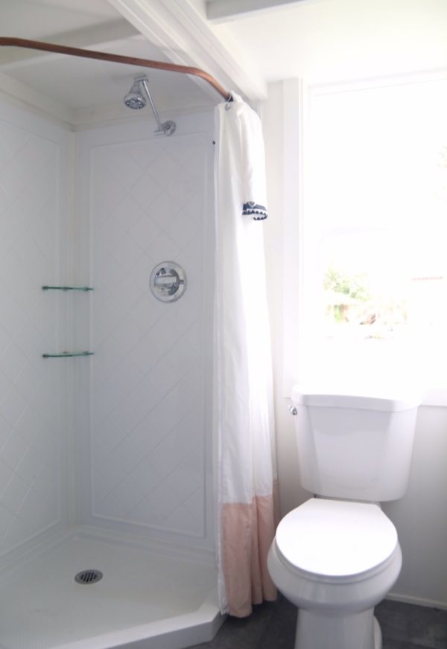
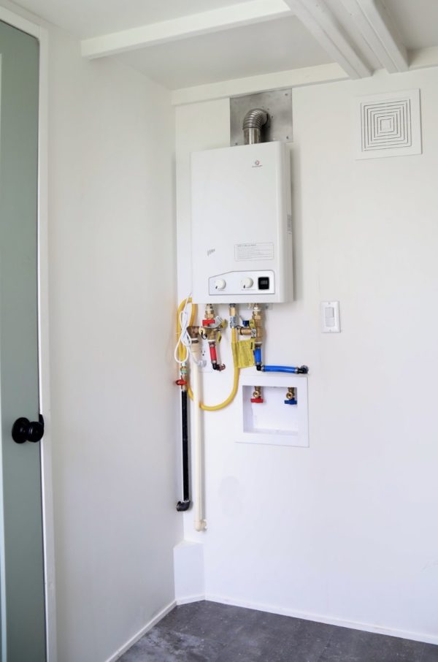

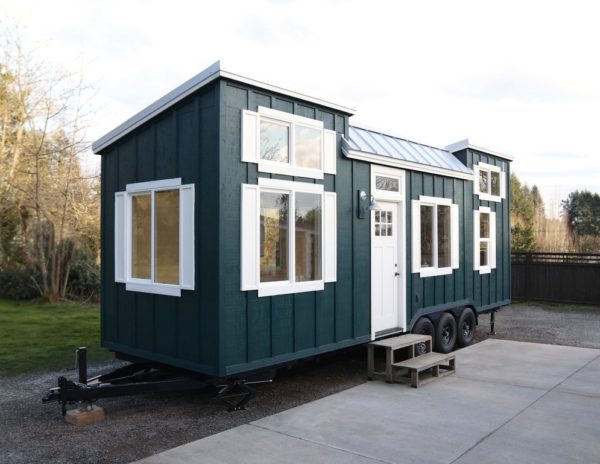


Images © Handcrafted Movement
Highlights
- Built on Iron Eagle Tiny House Trailer with (3) 7K axles, trailer brakes, and road lighting
- The trailer is rated for 20,000 lbs. and this completed tiny home weighs about 13,000 lbs.
- The dimensions are 28ft long, 8.5ft wide, and 13’4″ tall
- Board and batten siding with Cedar shutters
- Standing seam metal roof
- Lighting fixture at front door and 2 exterior power outlets
- 50 amp electrical panel with 50 amp exterior RV outlet and 30 amp conversion ready
- Propane hookups with auto-changeover valve
- Kitchen tile countertops
- Reclaimed walnut breakfast bar
- Wide plank walnut hardwood floors
- Reclaimed walnut slab dining table with built-in bench seat
- Electric fireplace heater cabinet with TV hutch and shelf
- Built in storage cubbies, cabinets and closets throughout
- Various hanging rod locations and capacity for about 40 hangers
- White 24″ 4 burner LP gas range
- Exterior vented hood fan with LED lighting
- 10 cu. ft. refrigerator/freezer with automatic defrost
- 92″ x 96″ sleeping loft with staircase
- 36″ x 36″ neo-angle shower
- Energy efficient flush bath toilet
- Ceramic bath vanity with sink and built-in storage
- Energy efficient LP tankless water heater
- Water, drain and power hookups for washer/dryer combo unit
$73,000$69,000 (sold)
Learn more about the Royal Pioneer tiny house over at Handcrafted Movement. Get in contact with Handcrafted Movement here.
Our big thanks to Matt Impola of Handcrafted Movement for sharing!
You can share this using the e-mail and social media re-share buttons below. Thanks!
If you enjoyed this you’ll LOVE our Free Daily Tiny House Newsletter with even more! Thank you!
More Like This: Explore our Tiny Houses Section
See The Latest: Go Back Home to See Our Latest Tiny Houses
This post contains affiliate links.
Alex
Latest posts by Alex (see all)
- Her 333 sq. ft. Apartment Transformation - April 24, 2024
- Escape eBoho eZ Plus Tiny House for $39,975 - April 9, 2024
- Shannon’s Tiny Hilltop Hideaway in Cottontown, Tennessee - April 7, 2024






Nice layout with a tabletop which is small enough for everyday use but, unusually, large enough for someone to work at as well. The fireplace is a nice touch but why do they all have to have a TV in them. I downsized in order to lose things, not gain them, and a TV is a huge environmental waste. I like the space between the eating/cooking area and the living space, plenty of room for a bigger table or extra seating for guests come holiday time.An overall good design.
I really like this house, with two questions: is the fireplace the only heating/cooling source, and are all the walls wood, or are some drywall?
I would want heating and air conditioning and drywall is not good for a traveling house. But the design is lovely, light and bright, my favorite so far, and the price is affordable.
This is breath taking! Beautiful!!!!!
At long, long last! A staircase with an exterior handrail!
I LOVE that little eating nook!!! And I like the stairway, and that the railing is on its outside where it is most needed. I also like the charming white interior, and the exterior is charming as well. Reasonable price too. This one’s a winner!
The fireplace and sitting area do not compliment each other. I would bring the fireplace out on a slight angle so the sitting area could enjoy it or leave it out, as well as the TV being movable on angles to be viewed. Strange arrangement. Also, is fireplace only source of heat, and no air conditioning?
Builder is in Portland Oregon… They don’t have much need for air conditioning there… But there is a thermostat controlled electric heater. So the electric fireplace isn’t the only source of heat but both are electric.
Sitting area is actually flexible as there’s nothing permanent in front of the TV/Fireplace. You could just move the whole sitting area in front of it as that area is either open or it has the optional office desk or similar placed there.
The TV is actually wall mounted and an adjustable arm is one of the optional features to let it be viewed from either the kitchen or that rear area…
Mind, there’s also the bench with table and two bar stools by the kitchen as another area to sit and watch from… and someone cooking may want to watch too…
Other things to keep in mind, if the TV and fireplace were angled towards the rear then it would take up more floor space and eliminates the ability to view them from the other side of the house.
I love this one