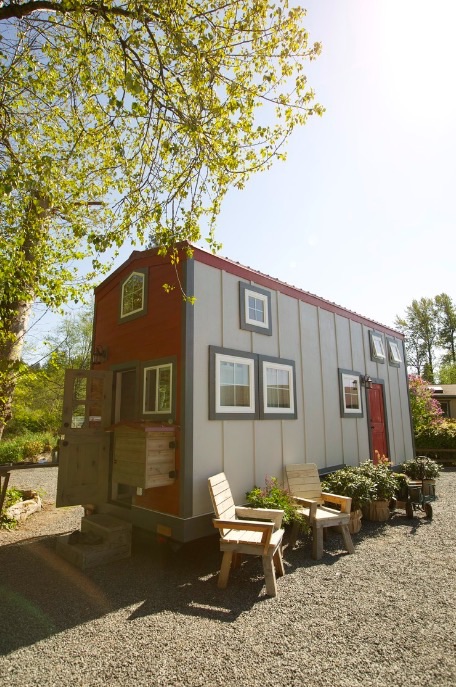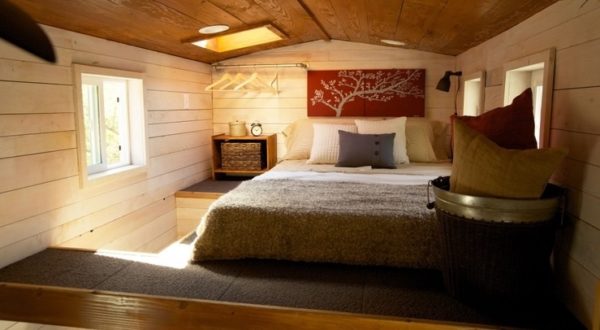This post contains affiliate links.
This is ‘The Barn’ Tiny House on Wheels. It’s designed by Brian Crabb of Viva Collectiv and built by Providence Construction. It’s a 192 sq. ft. home with two sleeping lofts. Enjoy!
The Barn Tiny House on Wheels with Two Sleeping Lofts

Photo credit: Viva Collectiv



Photo credit: Viva Collectiv
Highlights
- 192 sq. ft.
- Seattle, WA
- Two master sleeping lofts
- 1 bathroom
- Named “The Barn”
- Designed by Brian Crabb of Viva Collectiv
- Built by Providence Construction
Resources
Our big thanks to Brian Crabb for sharing!
Share this with your friends/family using the e-mail/social re-share buttons below. Thanks!
If you liked this you’ll LOVE our Free Daily Tiny House Newsletter with more! Thank you!
More Like This: Explore our Tiny Houses Section
See The Latest: Go Back Home to See Our Latest Tiny Houses
This post contains affiliate links.
Alex
Latest posts by Alex (see all)
- Her 333 sq. ft. Apartment Transformation - April 24, 2024
- Escape eBoho eZ Plus Tiny House for $39,975 - April 9, 2024
- Shannon’s Tiny Hilltop Hideaway in Cottontown, Tennessee - April 7, 2024






What a super lil house! I love this one .A very intelligent and well thought out design!
It needs more pictures. You really can’t get an idea of what it looks like..
Look for the previous article they posted on it here titled, “300 Sq. Ft. His ‘n Hers Tiny House”… for more pictures.
It also aired on Tiny House Nation S03E07 – 300 Sq. Ft. His ‘n Hers Tiny House…
Needs more pictures in each room