This post contains affiliate links.
This is the Amelia Tiny House on Wheels by My Tiny Empty Nest and Tiny Innovations LLC.
It’s a 24ft one-level tiny home with a downstairs bedroom, full kitchen, bathroom, and closet with washer/dryer hookups.
Don’t miss other tiny homes like this – join our FREE Tiny House Newsletter for more!
24ft Amelia Tiny House on Wheels with Downstairs Bedroom
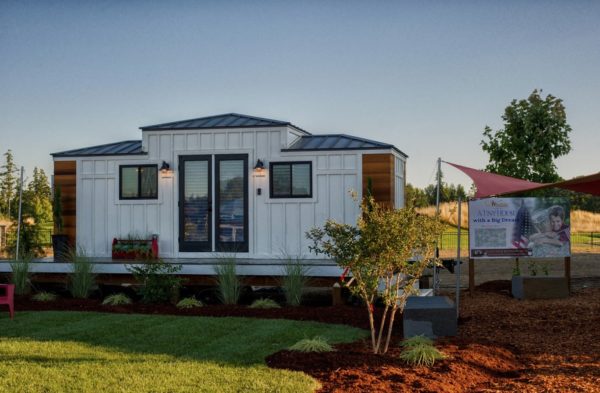
Images © Mark Sharley
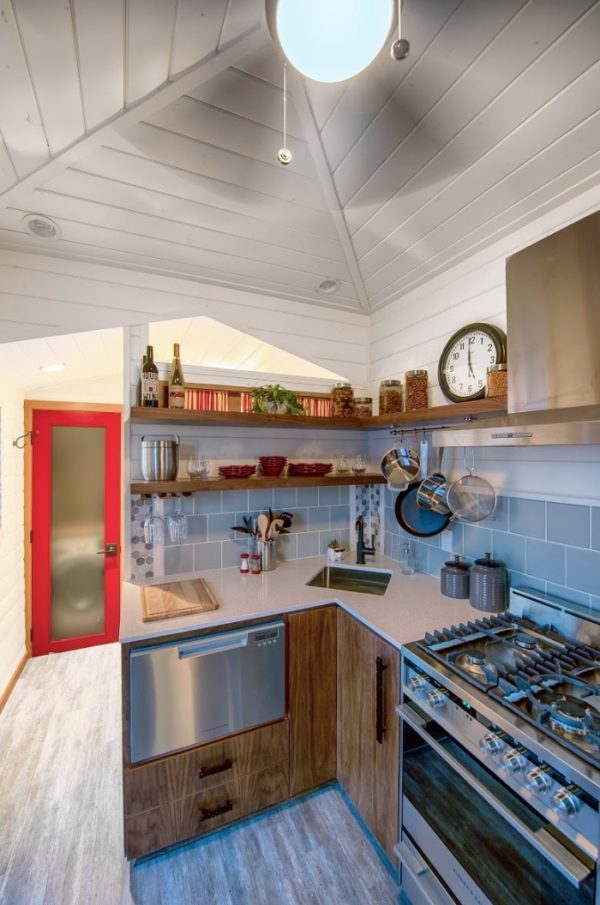
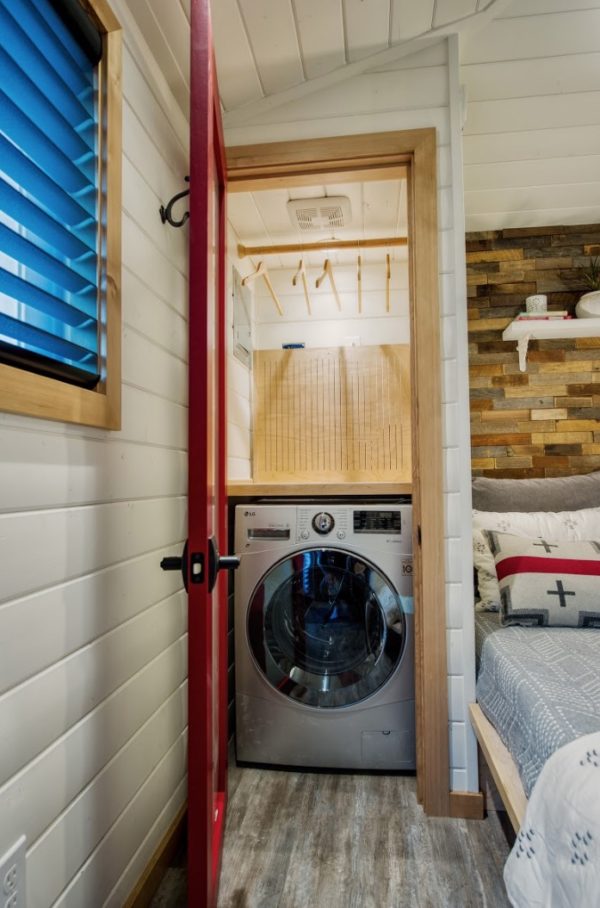
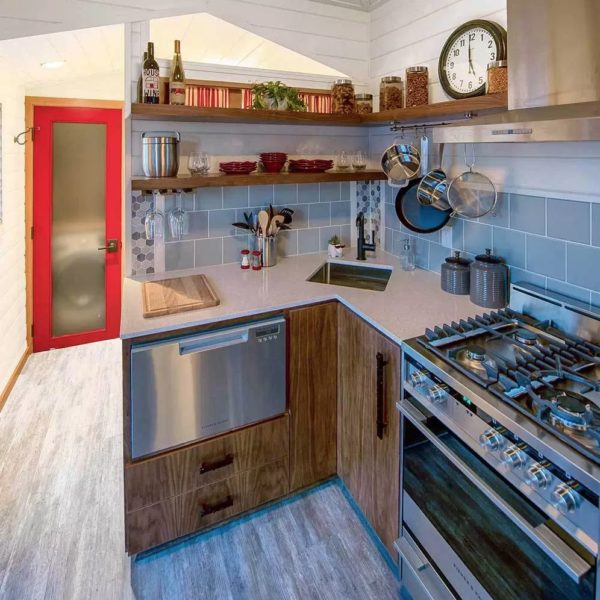
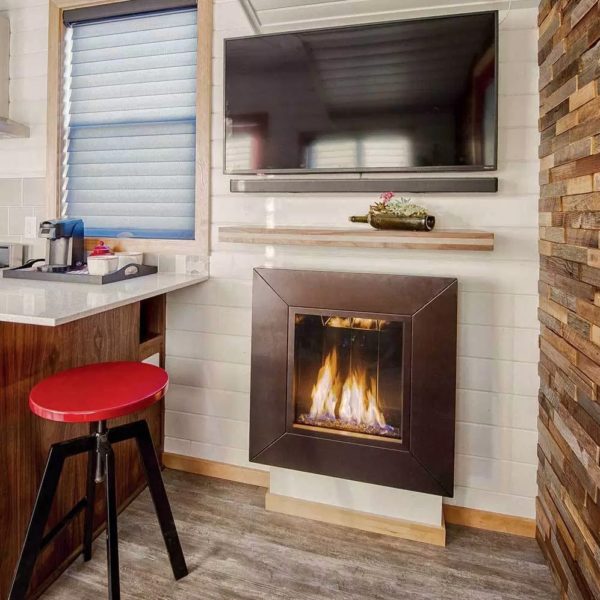
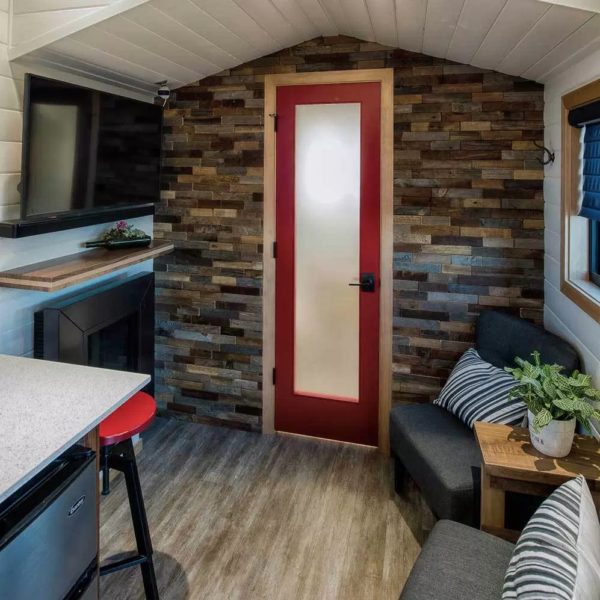

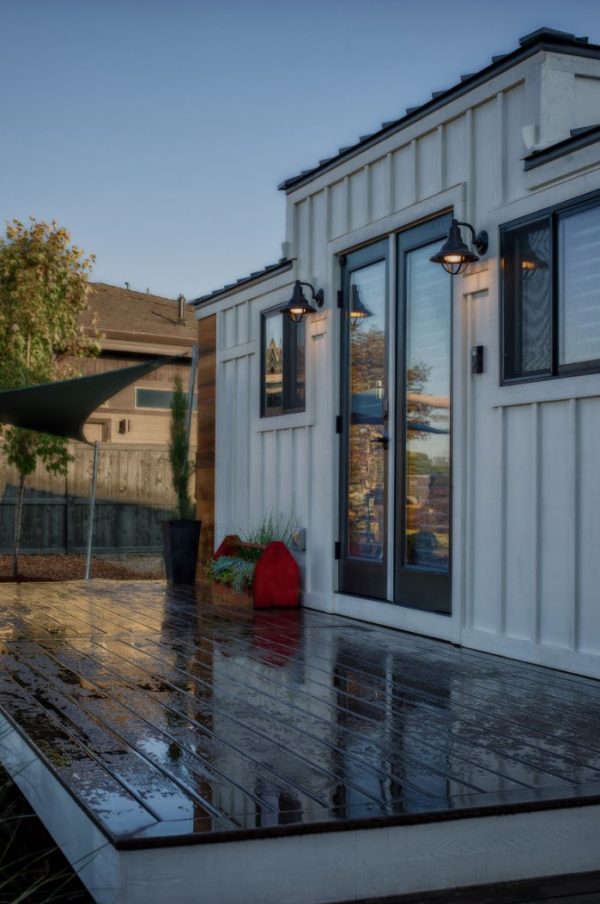

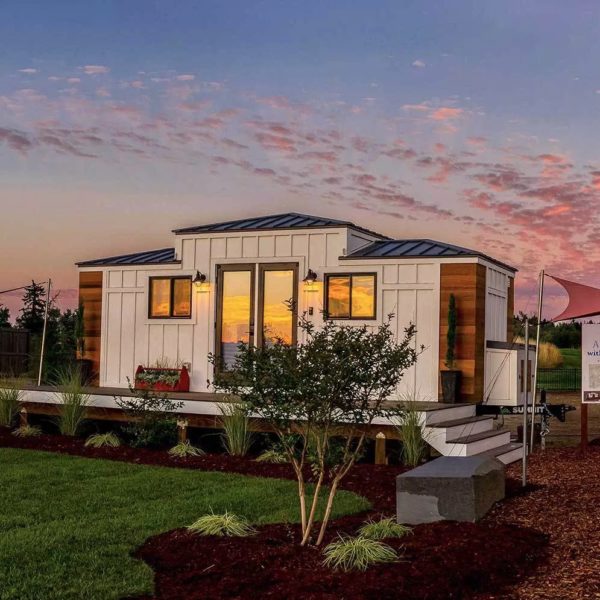
Images © Mark Sharley
Highlights
- 24ft model
- One-level design
- Washer/dryer combo
- Decorative walls
- Granite countertops
- Starts at $78,900 USD
- Stay in this tiny house (Airbnb)
See the Amelia in Person in Portland
The Amelia Tiny House is now available! Come visit it at the NW Natural Street of Dreams – it will be the first ever tiny house there. Opening day is July 27th and it runs through August 26th, daily from 10am to 9pm. See you there! Portland Oregon
Learn more: https://innovatetiny.com/amelia
Sources and Credits
- This build was a collaboration with My Empty Nest Tiny Homes and Tiny Innovations LLC
- Photos by Mark Sharley
Related: Explore More Tiny Homes by Tiny Innovations
Our big thanks to Randy Woodman of Innovate Tiny for sharing!🙏
You can share this using the e-mail and social media re-share buttons below. Thanks!
If you enjoyed this you’ll LOVE our Free Daily Tiny House Newsletter with even more!
You can also join our Small House Newsletter!
Also try our Tiny Houses For Sale Newsletter! Thank you!
More Like This: Explore our Tiny Houses Section
See The Latest: Go Back Home to See Our Latest Tiny Houses
This post contains affiliate links.
Alex
Latest posts by Alex (see all)
- Escape eBoho eZ Plus Tiny House for $39,975 - April 9, 2024
- Shannon’s Tiny Hilltop Hideaway in Cottontown, Tennessee - April 7, 2024
- Winnebago Revel Community: A Guide to Forums and Groups - March 25, 2024






Interesting layout and very nice curb appeal.
Love the layout, would be perfect if it had two more feet each end for bedroom and living area.
The house interior finishes and the great exterior certainly make this an attractive home. I was pretty excited initially, but once I realized that you have only the upper half of one 2 1/2’ closet for all clothing, and what appears to be limited storage in the kitchen for pantry goods and dishware, I was far less interested. Seating is limited and there is room for only one at the counter for eating. This floor plan needs an extra 2-4 feet to make it livable, and would benefit from being one of the types that is 9-10 feet wide.
Love the roofline