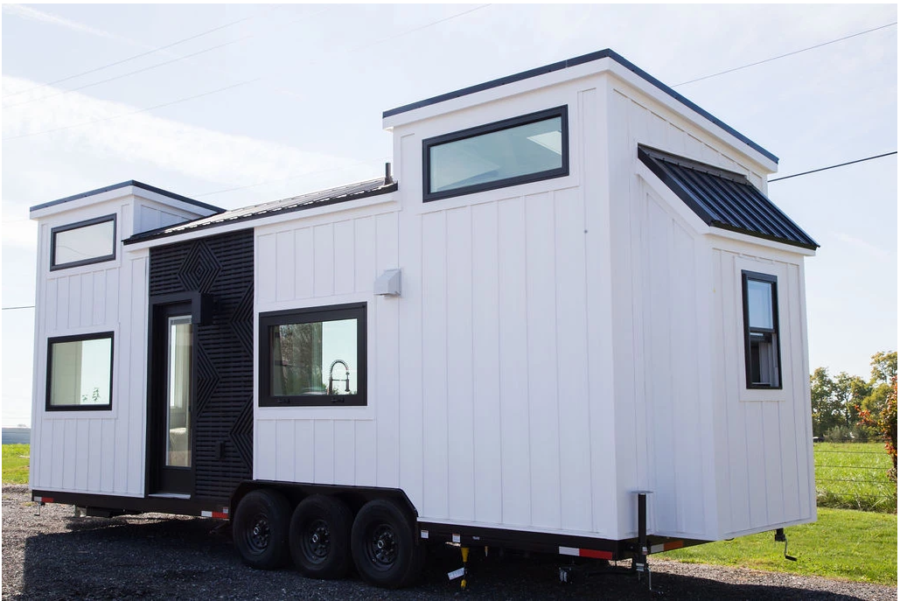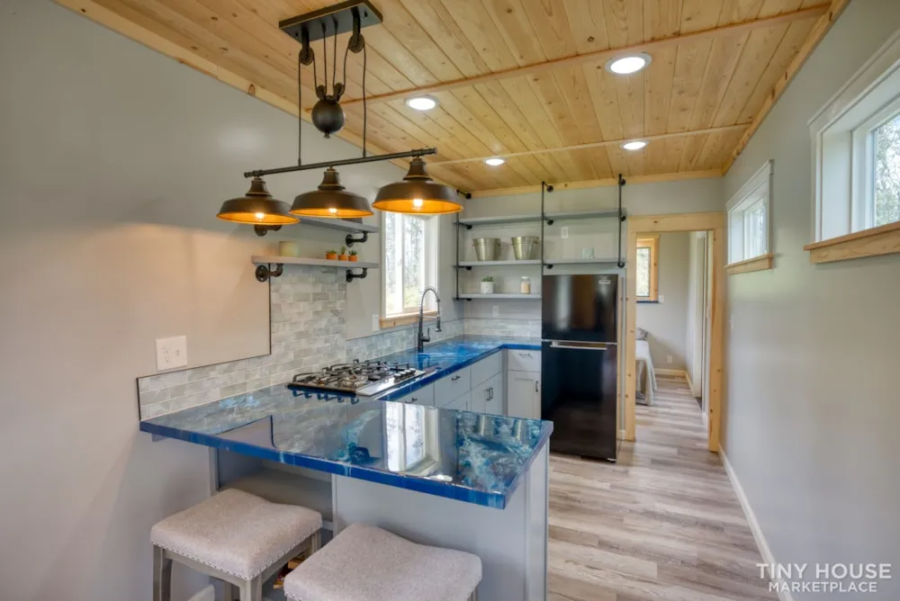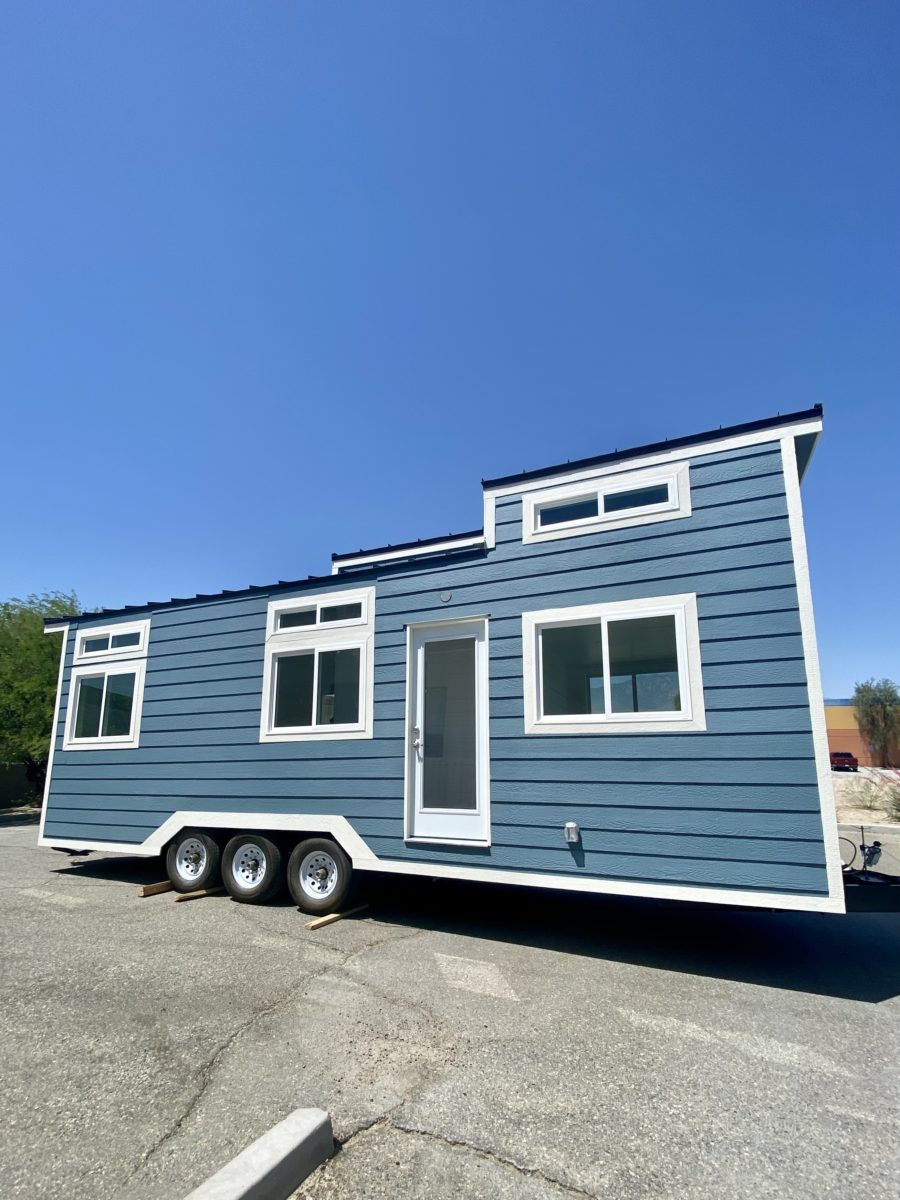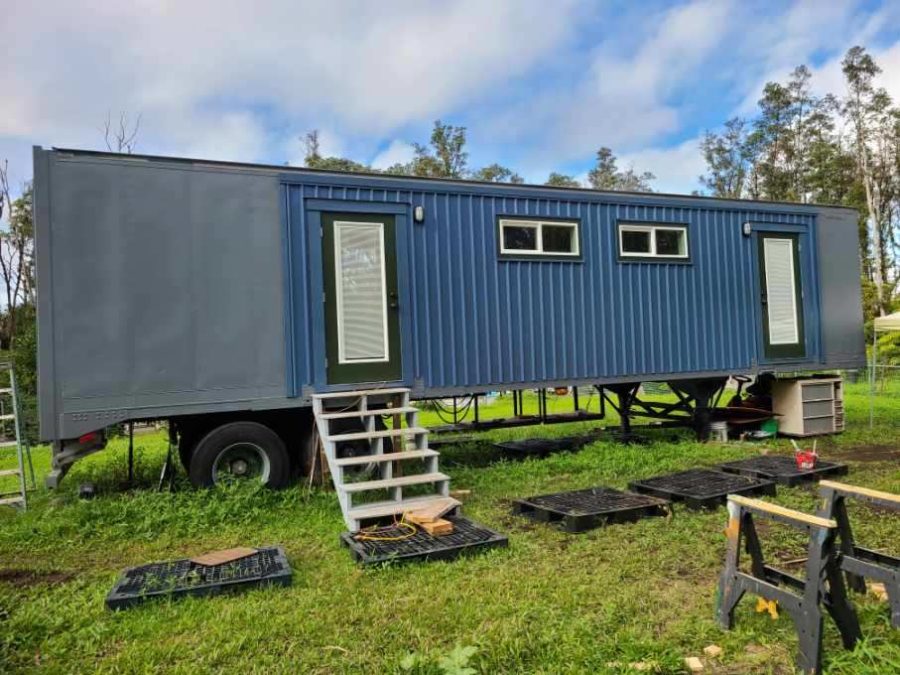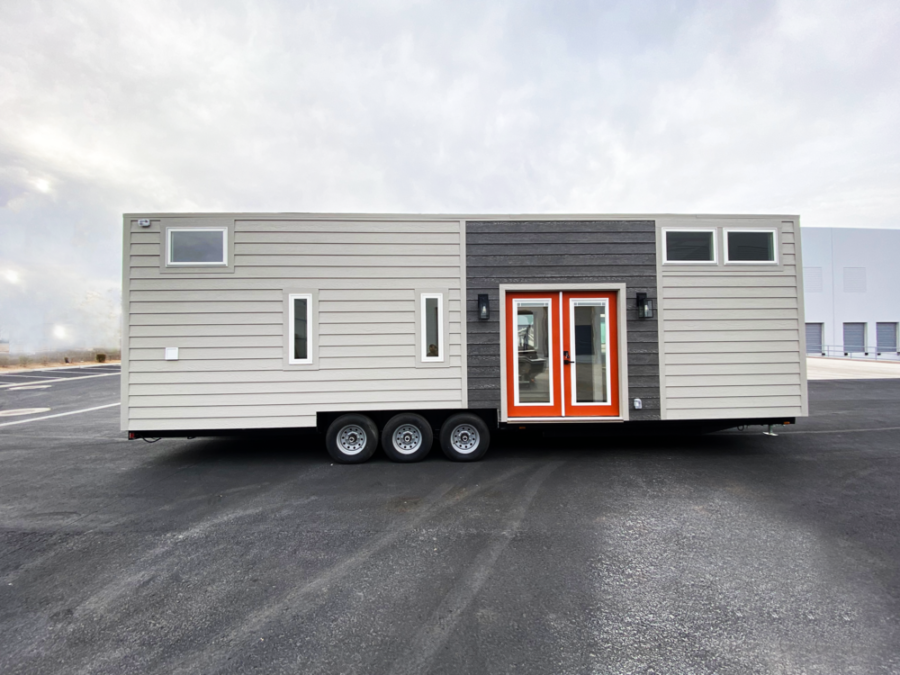This is a great tiny house from a new-to-us tiny house builder — Tiny FL! Located in Florida, they produce beautiful luxury tiny homes. This is one of their most recent builds, and it includes tons of sleeping areas! Not only does it have two lofts, it includes a first-floor bedroom.
Additionally, you’ll find a spacious living room and kitchen between the lofts. The cabinetry is all very sleek with no pulls, and the bathroom has a large glass shower stall. Tell us what you think in the comments!
Don’t miss other interesting tiny homes like this one – join our FREE Tiny House Newsletter
Two Lofts Plus a Ground Floor Bedroom in 36 Feet
[continue reading…]
{ }
This is another gorgeous tiny house model featuring the coveted ground-floor bedroom. The interior boasts tons of sunlight from the many large windows, and there’s even one that opens awning-style in the kitchen to really bring the outside in.
The home also has a traditional loft and a full bathroom and space for a washer/dryer. The galley kitchen is equipped for meal-making, and there’s plenty of storage in the staircase and in overhead cabinets for all your things. What do you think about this design?
Don’t miss other interesting tiny homes like this one – join our FREE Tiny House Newsletter
Modern Farmhouse from Liberation Tiny Homes
[continue reading…]
{ }
Here’s another awesome 28-foot tiny house built by Liberation Tiny Homes in Pennsylvania which they call the Strasburg. It starts at $91,000 and can be built as an 8.5 or 10-foot wide home.
The best part? It has a dedicated downstairs bedroom so you don’t have to climb up to the loft to sleep! There’s a large galley kitchen with plenty of counterspace and a compact bathroom with a shower and toilet.
Enjoy the photo tour below.
Don’t miss other interesting tiny homes like this one – join our FREE Tiny House Newsletter!
Sleep Downstairs in this Liberation Tiny Home!
[continue reading…]
{ }
Well here’s an awesome build! This designer in Hawaii took a semi-truck trailer and made it into a fantastic tiny house on wheels. It has no loft and instead features a bedroom with a cedar-lined closet and plenty of room to walk around the bed.
The kitchen is the focal point of the house, with epoxy “ocean” countertops, a tile backsplash, and an industrial light fixture. There’s a roomy living space where you can fit a comfy couch, and the bathroom — accessible via a sliding barn door — has a flush toilet, tiled shower, and laundry hookups. It’s currently for sale in Hawaii for $99.5K on Tiny House Marketplace.
Don’t miss other interesting tiny homes like this one – join our FREE Tiny House Newsletter for more!
THOW with Large Downstairs Bedroom for $99.5K
[continue reading…]
{ }
Cheeky Monkey Tiny Houses just completed this custom version of their “Jude” model — a 28 ft. THOW complete with a downstairs bedroom that fits a queen bed. This one is headed to Oregon to go to its new owners.
The Jude has a bathroom in the middle of the home, separating the bedroom area from the kitchen. It also has a extra stretch of bedroom loft allowing for more storage than usual. I really love the kitchen taking up the whole back wall of this home.
Don’t miss other awesome tiny homes like this, join our FREE Tiny House Newsletter as well as our Tiny Houses For Sale Newsletter!
Main Floor Bedroom in this 28′ Tiny Home
[continue reading…]
{ }
This is one of the latest custom builds by Minimaliste, a tiny house builder in Canada. The 38 ‘x 10.5’ tiny home has two lofts, and a main floor bedroom with built-in closet storage.
In the living room, there’s space for an L-shaped couch with views out the sliding glass doors. The middle of the first floor is a huge galley kitchen with lots of custom cabinetry and even a dishwasher!
There’s a spacious bathroom with a tiled tub/shower, and a washer/dryer unit, and the loft above has standing room for getting dressed. You can contact the builder about getting your own Charme V2 Model here.
Don’t miss other interesting tiny homes like this one – join our FREE Tiny House Newsletter for more!
Two Lofts, A Downstairs Bedroom & A Huge Kitchen!
[continue reading…]
{ }
What was once an insulated semitruck trailer has been transformed by a master carpenter into a tiny house on wheels (with a downstairs bedroom!) and it’s for sale!
The home is 40 feet long by 8 feet wide, and includes a beautiful l-shaped kitchen with open shelving, a living area where you can easily fit a comfortable couch, and a bathroom complete with a tiled walk-in shower.
It’s available on the Big Island in Hawaii for $100,000. You can contact the seller here.
Don’t miss other quality tiny homes like this for sale, join our FREE Tiny Houses For Sale Newsletter for more!
40×8 Shipping Container Conversion For Sale
[continue reading…]
{ }
This newest model by Uncharted Tiny Homes would make a great family tiny house, or a home for a retired couple who gets the grandkids every now and then. The Château features the coveted downstairs bedroom that fits a queen, as well as a loft that can fit a king or a couple of twin beds.
While all Uncharted Tiny Homes can be customized to your style preferences, this one has a modern farmhouse feel complete with an electric fireplace and a cubby office perfect for working from home.
You’ll find all the appliances — including a dishwasher — in the L-shaped kitchen with stools for a breakfast bar. There’s also a residential-sized bathroom that won’t make you feel like you’ve gone tiny! This model starts at $95,000, and you can contact the seller here.
Don’t miss other van conversions for sale like this, join our FREE Tiny Houses For Sale Newsletter for more!
Queen-sized Downstairs Bedroom in this THOW!
[continue reading…]
{ }
Wanting a super cool and modern tiny house on wheels? This 26 foot home has all kinds of fun features (including LED lights that change color!) that you’re sure to love. Best feature? A downstairs bedroom!
Glass sliding doors lead into the kitchen and living area, where a sleek sofa and ultra-modern kitchen with aluminum countertops greet you. There’s a bathroom with a shower and composting toilet, and then on the opposite side of the home is that bedroom with another loft bedroom on top.
It’s being sold in South Carolina for $59,000. You can contact the seller here.
Don’t miss other interesting tiny homes like this one – join our FREE Tiny House Newsletter for more!
$59K Tiny House in South Carolina: Modern Clubhouse
[continue reading…]
{ }



