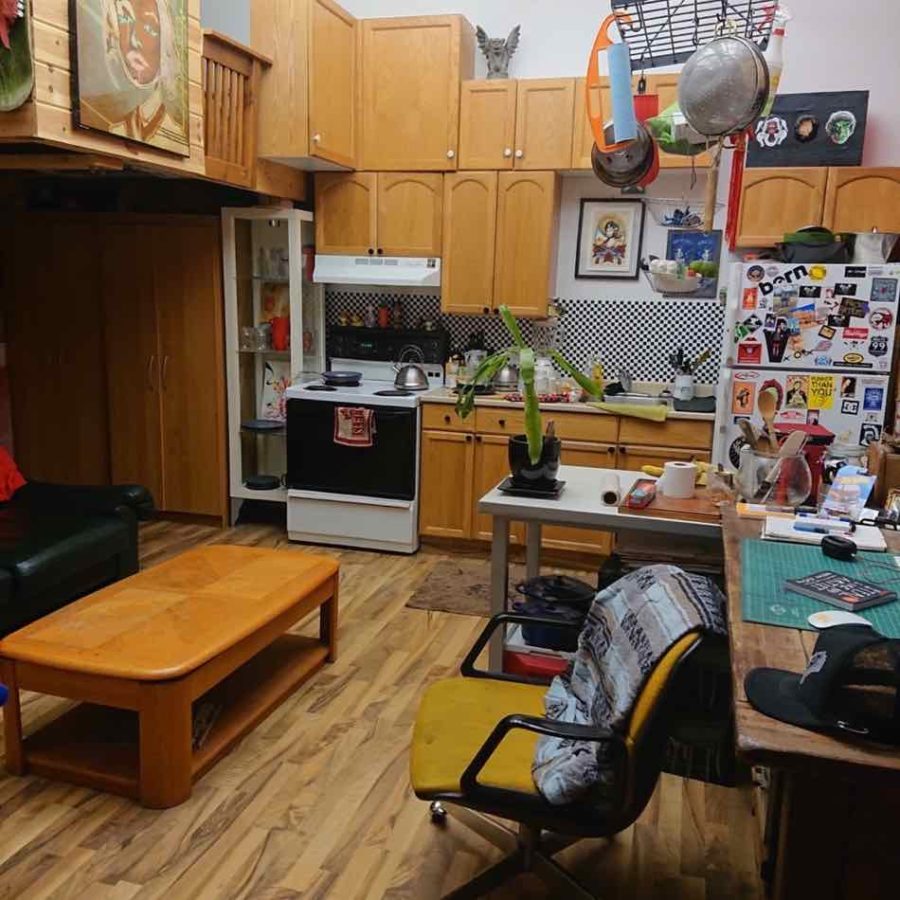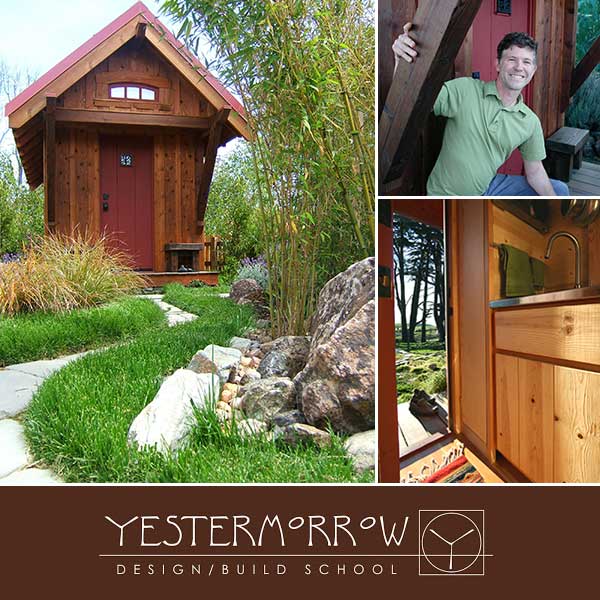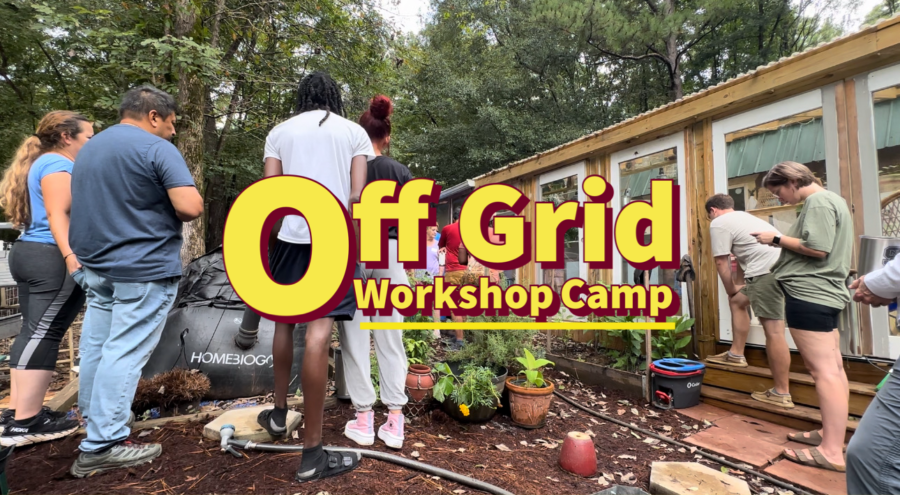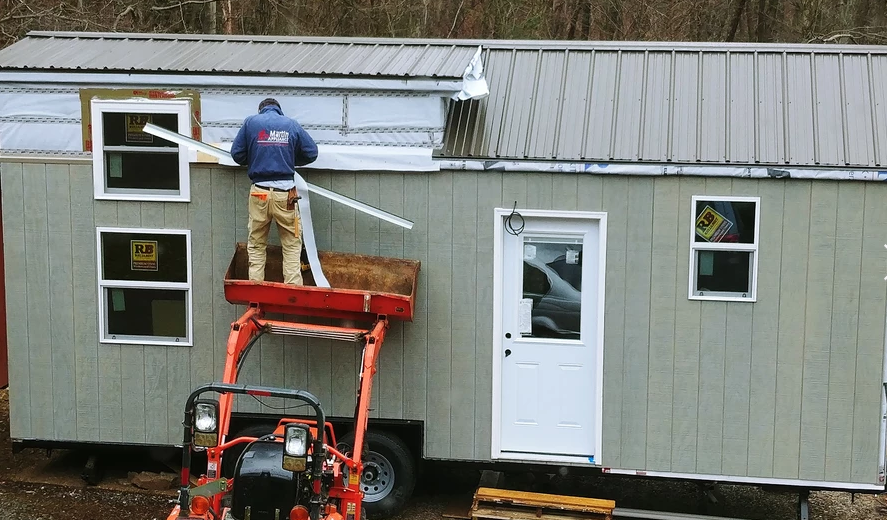United Tiny House is hosting another off-grid camp on June 7-9, 2024! Just like last year, you’ll get to enjoy hands-on workshops learning about biogas, rainwater collection, and solar systems, and there’s free tent camping on site. You can also pay extra to stay in one of their 9 off-grid tiny structures!
New this year, however, is a Shed-to-Home Conversion 101 Class and field trip to local Derksen Portable Buildings’ dealer Village Barns, as well as a workshop on aquaponics gardening! And don’t forget the concert, potluck dinner, and discussion on the 5 popular composting toilets and which one is the best. Admission is $199/person for the weekend-long event.
Don’t miss other interesting tiny homes like this one – join our FREE Tiny House Newsletter for more!
Learn About Biogas, Shed-To-Tiny Conversion, Rainwater Collection & More!
[continue reading…]
{ }
Catskills Tiny House Workshop is having a workshop in upstate New York on February 10-11, 2023, teaching people how to design, move, and oversee the building of their own small houses.
The $495 fee includes accommodations (in tiny homes!), continental breakfast, sample blueprints, sample written plans, a sample builder’s contract, a sample land rental agreement for a tiny house, and a how-to guide packed with building terms, definitions, and facts. You can learn more and sign up on their website.
Don’t miss other interesting tiny homes – join our FREE Tiny House Newsletter for more!
Learn All About Building Your Own Tiny Home
[continue reading…]
{ }
Catskills Tiny House Workshop is having a workshop in upstate New York this weekend, August 19-21, teaching people how to design, move, and oversee the building of their own small house.
The $495 fee includes accommodations (in tiny homes!), continental breakfast, sample blueprints, sample written plans, a sample builder’s contract, a sample land rental agreement for a tiny house, and a how-to guide packed with building terms, definitions, and facts. You can learn more and sign up on their website.
Don’t miss other interesting tiny homes – join our FREE Tiny House Newsletter for more!
Learn All Things Tiny & Stay In A Tiny Home
[continue reading…]
{ }
This is Stephen’s 8×6 tiny woodworking shop. It’s quite the amazing workshop neatly packed into a 48-square-foot shed!
And he even runs a growing woodworking YouTube Channel out of the shop now.
Don’t miss other super awesome stories like this – join our FREE Tiny House Newsletter for more!
He Built An Amazing Woodworking Shop Out of a Tiny 48-square-foot Shed!

Images via YouTube/Stephen’s 8×6 Workshop
[continue reading…]
{ }
This is an artist’s 753 sq. ft. workshop w/ a 300 sq. ft. tiny apartment within which makes it perfect for a live/work situation. How would you like to live with your own workspace and tiny home within the same structure? Do you think that would be useful for you?
The building was built in 2008 and I bought it in the pre build period. The loft was originally just a mezzanine space of which I’ve added hardwood floors, a kitchen, cabinetry, storage closets and a sleeping loft. Yes a loft in the loft. Loft squared.
Please don’t miss other interesting tiny homes like this – join our FREE Tiny House Newsletter for more!
Artist’s 300 Sq. Ft. Tiny Apartment In Live/Work Artist Workshop

[continue reading…]
{ }
I’m excited to share one of Deek’s latest tiny house videos with you… It’s a 227 sq. ft. a modern industrial tiny home on wheels.
Derek “Deek” Diedricksen is the author of Humble Homes Simple Shacks, HGTV/DIY Network host/designer, and creator of RelaxShacks.com.
This micro house on wheels was designed and built by Yestermorrow Design School students in Waitsfield, Vermont.
It features a full kitchen, bathroom with a composting toilet, and lots of storage throughout.
Yestermorrow actually created a documentary you can watch right here based on the students who built this house from design to completion.
Please don’t miss other exciting tiny homes – join our FREE Tiny House Newsletter!
Would You Live in This 227 Sq. Ft. Modern/Industrial Tiny House Built by Yestermorrow?

Image: Yestermorrow
Watch the video below so you can go inside the 227 house w/ Deek:
[continue reading…]
{ }
Guest Post by Derek “Deek” Diedricksen
Aside from working on a custom tree house for a Boston-area client, Derek “Deek” Diedricksen of www.Relaxshacks.com has also been working on completing a ANOTHER BRAND NEW cabin for people to check out at his upcoming hands-on tiny house building and design workshop Nov. 15-17 in MA (you’ll see SEVEN cabins in all, including THE FIRST TUMBLEWEED).
He has also been wrapping up the details on his tiny house on wheels, “The Cub”, that workshop attendees will be seeing, AND on this little cabin in Vermont, that cost a mere $300 to make. There’s a vlog video on the cabin you can check out below, and here are a few as-of-yet released photos on the progress he’s been making in Vermont, where he’s mainly building with recycled materials….part of the focus of his upcoming gathering.
DIY Micro Cabin in the Woods by Derek Diedricksen

I encourage you to see more of this tiny cabin and learn more below:
[continue reading…]
{ }
Just wanted to let you know that I’m on my way to the Vermont for the Yestermorrow tiny house fair this morning.
I’m so excited to get to hang out with 30+ other tiny house enthusiasts along with the likes of Dee Williams, Jay Shafer, Derek Diedricksen, Brian Levy, Lee Pera, Abel Zyl Zimmerman, Peter King, Dan Louche, Mariah Coz, Tammy Strobel, Logan Smith, Abe Noe-Hays, Gwendolyn Hallsmith, Lina Menard, Sam Harrington, and more. I’m so excited!
I’ll do my best to update the blog and our Facebook while I’m there and Yestermorrow will be doing the same thing here.

Photo Credit Four Lights Tiny Houses
[continue reading…]
{ }
Last month Dan and I got to run the first official Tiny Home Builders tiny house workshop together.
And I had a great time getting to be a part of it. Especially interacting with all of the awesome participants we got to have.
We had such a good time, that some of them even shared their thoughts and experiences with us on video.
Besides getting hands on experience, lectures from Dan, and getting questions answered during the workshop we also got to watch some of Dan’s videos during breaks and lunch time.

[continue reading…]
{ }














