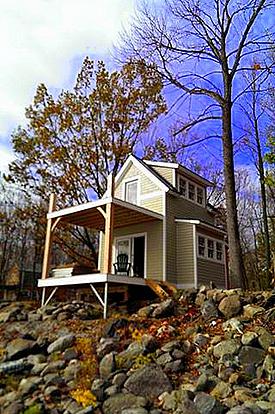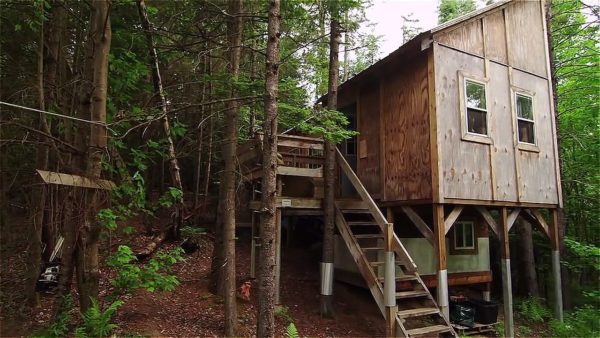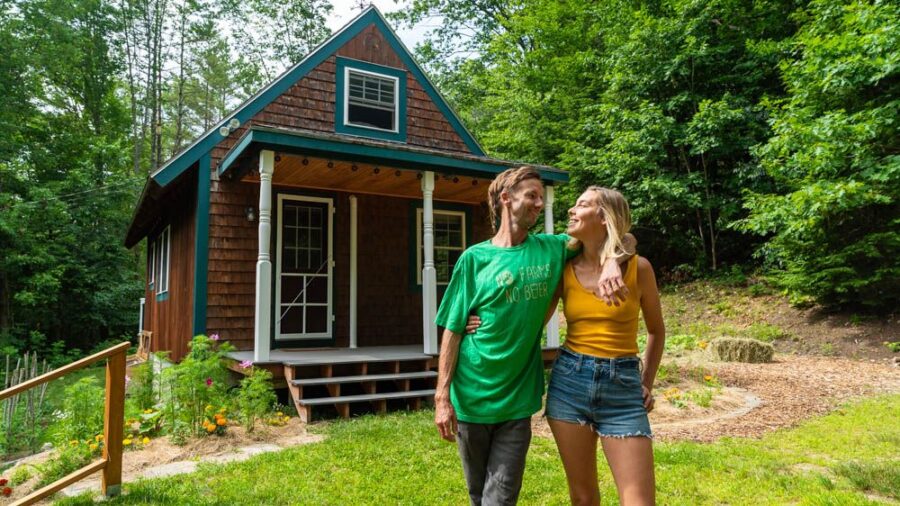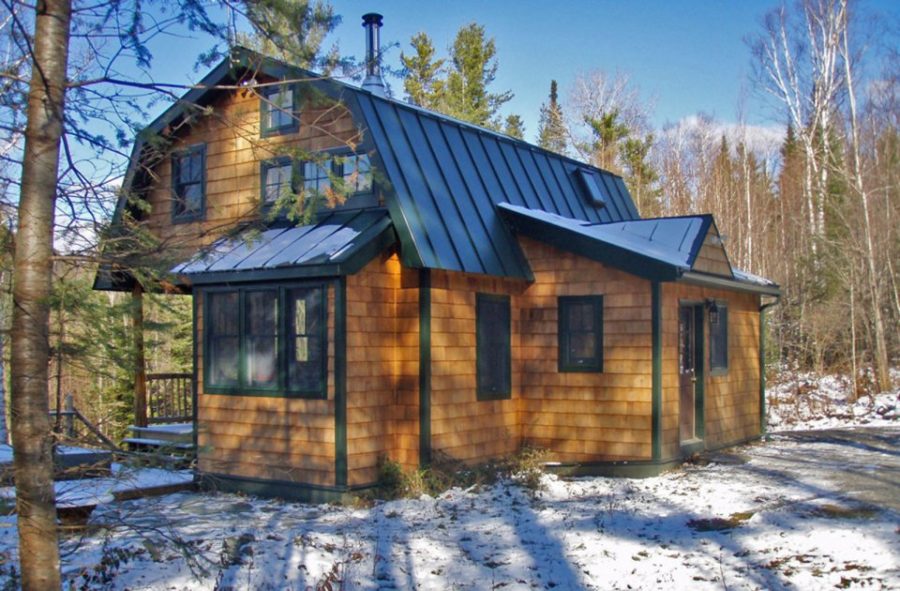Katie was living in New York City, when she watched a documentary on minimalism and started questioning everything — why was she running the rat race? Was this really the right choice? That led her to quit her job and travel the world — and eventually to Drew. He was also into travel and slow living, and they ended up in Sri Lanka living in small rooms and rarely buying anything.
But when 2020 forced them back to the U.S., they realized how hard it was to continue simple living in our wildly consumerist culture! But a cabin in the remote Vermont woods living off the land? That was about as close as they could get! You’ll love the tour of this small cabin and how they make it work for their personalities and life goals.
Don’t miss other exciting stories like this, join our Free Tiny House Newsletter for more
From Sri Lanka to Vermont: Simple, Intentional Living!
[continue reading…]
{ }
Remember the gorgeous Honeycrisp Cottage? This Timber Frame Retreat has an incredibly similar floor plan (sans the loft) and is also in Vermont! You get a queen-sized bed tucked into one corner with a giant picture window that looks out on the spruce forest beyond.
The 3/4 bathroom is closed off by a barn-style door, and a galley kitchen takes up the back wall of the cottage. You have all the appliances, sans an oven, to make some lovely meals during your stay. Because there’s no Wi-Fi, you can enjoy a truly unplugged experience! Could you live here?
Don’t miss other amazing tiny homes like this – join our FREE Tiny House Newsletter for more!
No Wi-Fi Cottage is a Perfect Place to Unplug
[continue reading…]
{ }
Here’s a lovely little cabin in the Vermont woods — on 100 acres — that comes with a vintage 70s truck camper you can sleep in and a brand-new sauna for your enjoyment! If you come in the summertime, you can enjoy the outdoor shower or one of the two cast iron tubs outdoors, but there is a 3/4 bathroom indoors as well.
The 70s camper on the property has avocado-green walls and fun plaid upholstery, while the cabin has cozy wooden interior and wide pine flooring. There’s a full kitchen in the cabin as well so you can cook anything you’d like. What do you think?
Don’t miss other amazing tiny homes like this – join our FREE Tiny House Newsletter for more!
Vermont Cabin on 100 Acres (Centrally Located)
[continue reading…]
{ }
What was once a dumpy old home on this family’s property has been transformed into a cozy and romantic getaway cabin by Boston-area architect Jeff Young.
The place is 850 square feet, making it small rather than tiny, but it features some awesome creative space-use to maximize efficiency. Instead of having tall ceilings everywhere, Jeff used part of that height to create a kid’s loft connected to one of the upstairs bedrooms. Very nifty!
This vacation spot is perfect for skiers with heated floors (wow!) and a wood-burning stove. Curl up with a good book in the built-in couch nook or pull down the projection screen and watch one of 200 movies! There are nearby walking trails and you’re plenty close enough to spots for skiing, kayaking and more. You can rent the cabin on VRBO here.
Don’t miss other interesting tiny homes – join our FREE Tiny House Newsletter for more!
The Perfect Family Cabin?
[continue reading…]
{ }
This is a beautiful two-story tiny cabin on Butler Island in Vermont designed by Vermont Home Design and built by Surprenant Construction in North Hero.
This two story one bedroom charmer built on Butler Island incorporates the beauty of tiny living. Limited by the grandfathered footprint, two large shed dormers bring in abundant natural light to make for a conferrable second floor bedroom. The two-story walk out deck/porch makes for a great space to enjoy the lake views and surrounding environment.
Two-Story Tiny Cabin on Butler Island in Vermont

Images © Vermont Home Design/Surprenant Construction
[continue reading…]
{ }
This is the story of the Diedricksen brothers and their tiny cabin escape in Northern Vermont.
They originally bought the land in 2000, and have been working on the cabins for years.
Since they live in the city, this was an awesome and inexpensive escape for them to get away from the hustle and bustle of Boston.
The cabin gives them, their friends, and family a quiet getaway where they can enjoy nature, play music, and enjoy life.
They’ve been building and working on it since 2000 on weekends and whenever they’ve had extra time.
They used mostly no power tools to put everything together and there’s no running water on the property.
Brothers Derek and Dustin’s Tiny Cabin Escape in Northern Vermont

Images © RelaxShacksDOTcom/YouTube
[continue reading…]
{ }











