This is a 325 sq. ft. tiny cottage for sale in Hoodsport, Washington.
From the outside, you’ll notice this property also includes two other structures.
When you go inside, you’ll find a living area, kitchen, bathroom, first level bedroom, and two sleeping lofts.
Please enjoy, learn more, and re-share below. Thank you!
325 Sq. Ft. Tiny Cottage For Sale
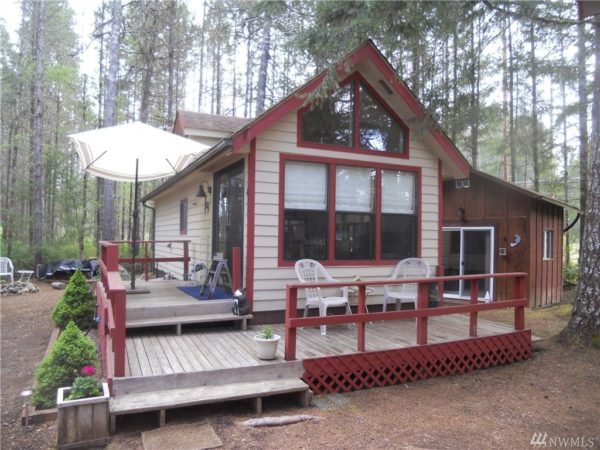
[continue reading…]
{ }
This is a tiny log cabin near Lake Tahoe.
From the outside, you’ll notice log siding and a gable roof with a fun second story balcony off one side of the home.
When you go inside, you’ll find a living room, full kitchen, bathroom, and a loft bedroom.
Please enjoy, learn more, and re-share below. Thank you!
Tiny Log Cabin near Lake Tahoe
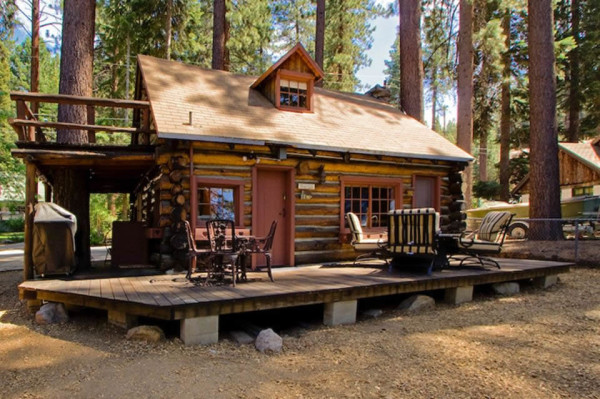
Images © Sothebys Realty via Zillow
[continue reading…]
{ }
After owning a conventional home and feeling stressed by the pressure of paying a large mortgage on her own by mortgage arrangers, Natalie, a Canadian woman in her mid-thirties, decided to build a tiny house on wheels.
Starting with plans from Tumbleweed, she adapted the design for extreme winter weather by installing spray foam insulation, a heat recovery ventilation system, electric in-floor heating and a propane heater. Natalie built the house with the help of a contractor and the whole project, including labor, cost approximately $36,000 CAD (although the roof still needs to be shingled).
The tiny house is currently parked in a suburb of Montreal, Canada where she has been living in it for a year and a half. She plans to live in this house forever and, with a little bit of work (i.e. taking down a portion of the backyard fencing), she can take her home wherever she goes.
Woman Ditches Mortgage and Builds Tiny Home

Images © Exploring Alternatives via YouTube
[continue reading…]
{ }
This article by Yuqing Pan for Realtor.com covers the Strange Allure of Tiny Homes (Explained) with interesting visual data using infographics.
Is tiny the new big? Well, sort of, but not quite.
So is everyone going small? Quick answer: No! In fact, overall, the size of American homes has climbed drastically. The average new home hit 2,600 square feet in 2013, an all-time high that surpassed even the housing bubble years, according to CNN. Still, our data show that most consumers are looking for something more modest. Homes between 1,000 and 2,000 square feet get the most views on realtor.com®
Are tiny houses popular? According to Google Trends searches, yes. Right now, they’re about as popular as they’ve ever been. But why? It stems down to becoming a homeowner and enjoying a life without a mortgage.
Why More People Than Ever Want to Live in Tiny Houses
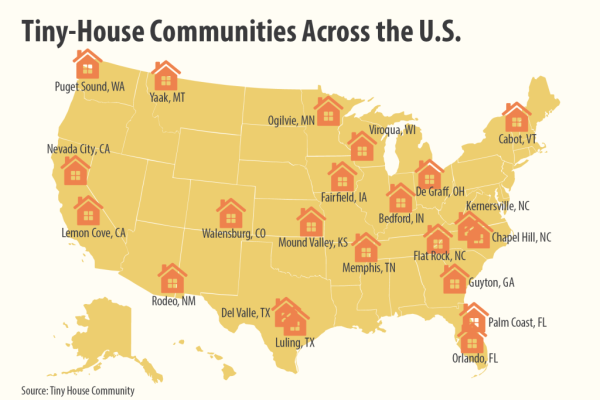
[continue reading…]
{ }
The Y:Cube is a Lego-style prefabricated tiny housing solution designed to alleviate the affordable housing shortage in London after a report by the English Housing Survey revealed that most renters throughout England are spending 47 percent of their entire after-tax income on rent.
And according to this article from Russia Times, people in London are spending even more with an average of 73 percent of their pre-tax income being spent on rent. In response to this housing crisis, the London South West YMCA has come up with a solution called the Y:Cube.
The units are 26m2 (or 280 square feet) and are designed by Rogers Stirk Habour + Partners, an award-winning architecture firm in London. When you go inside one of the units you’ll find everything you need! A bathroom, kitchen, living area, desk, and a cozy place to sleep. But best of all, the price is affordable. According to the Russia Times, the units cost about €30,000 British Pounds which converts to about $47,000 in United States Dollars.
280 Sq. Ft. Y:Cube Prefab Tiny Houses in London
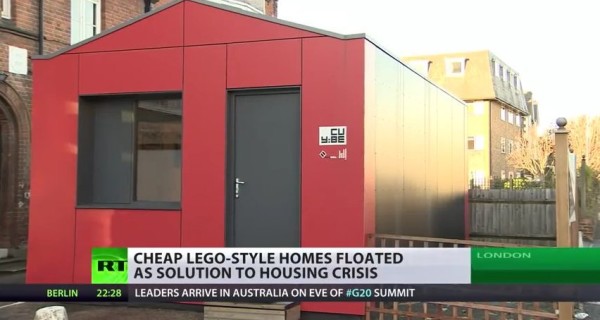
Images © RT
[continue reading…]
{ }
Charles Strong is sharing his 8×12 tiny house design as part of our 2015 8×12 tiny house design contest.
“I have been in the construction trade for longer than I care to think about, first as a worker bee, then got into the design end of things. I am a free lance draftsman and do mostly detailing for steel fabricators on large commercial projects, with occasional ventures in architectural design. Became interested in the tiny house concept a couple years ago when considering some options for my son’s property and my own future retirement and began experimenting with various plan concepts, even gave them a name- D’weelings Designs. I found your newsletter site while doing research and have been enjoying it ever since. The contest motivated me to finish up some ideas for submittal and here’s the results. Thanks for the push and opportunity to contribute.”
Charles Strong’s 8×12 Tiny House Design

Images © Charles Strong
[continue reading…]
{ }
Have you ever thought, “I’d like to scale down my life, live simpler, smaller”? Or maybe you have some rural land where you relax on weekends and holidays. And it wouldn’t hurt if you helped the environment as a bonus, right? Well, check out the Containers of Hope affordable housing unit, designed by architect Benjamin Garcia Saxe.
It’s hard to believe the house was constructed from two 40-foot shipping containers, connected side-by-side, split by a “hallway” with a raised ceiling. This clean and open design, along with the brightness of the home’s many windows, creates an impression of spaciousness in the small, but incredibly functional home.
Affordable? Absolutely! The original house was built in 2011 for only $40,000! You will be amazed at how functional this small “green” home can be! Please enjoy and re-share below. Thank you.
Containers of Hope Affordable Housing

Images © Andres Garcia Lachner
[continue reading…]
{ }
We estimate this backyard tiny house has almost 200 sq. ft. of space inside.
A reader, who sent the photos in, says it’s about 10′ x 20′ which looks about right.
I don’t have that much information on this but this was probably really affordable to build.
The design isn’t the best because there’s no dedicated bedroom space. The living area is multifunctional and serves as bedroom, living area, office, and shower. The toilet is probably in the outhouse shed you can see in the first photo below.
200 Sq. Ft. Backyard Tiny House
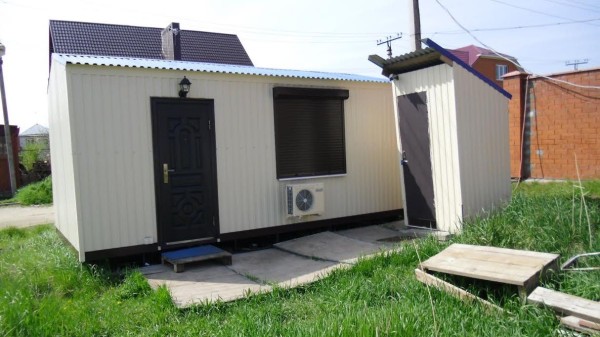
[continue reading…]
{ }
Right now I wanted to re-explore the topic of affordable tiny housing with you as a solution as well as a tool to help alleviate homelessness as led by the article and conversation over at this article at Moyers & Company.
As you know one of the main benefits you experience when living in a smaller home is affordability. Your rent or mortgage is cheap and so is your utility bill. In addition, it’s also better for the environment because of efficiency.
Lately tiny homes are being tested as a way to help house the formerly homeless with fantastic results. It’s being done in Seattle, Oregon, Wisconsin, Portland, California, New York, and more. The question is, is it working?
In most areas it’s too early to tell but in my eyes, I see that it most certainly is. Slowly but surely it’s working. You can see for yourself in the videos below. And if put into practice across the nation, it will only continue to help more and more people. It already is in certain areas.
Right now there’s a growing community of tiny cottages near Ithaca, New York called Second Wind Cottages that are having success with the model, proof that the model can and does work to alleviate homelessness with help of the surrounding community.
Affordable Tiny Housing Alleviating Homelessness?
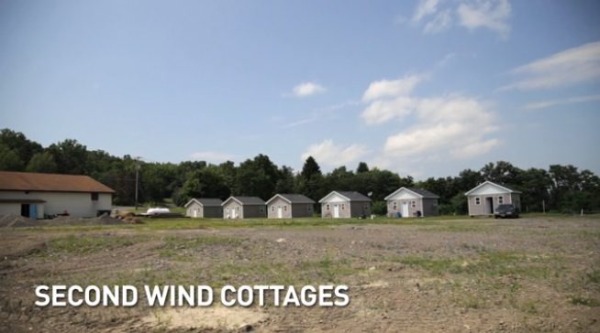
Images © John Light/BillMoyers.com
[continue reading…]
{ }














