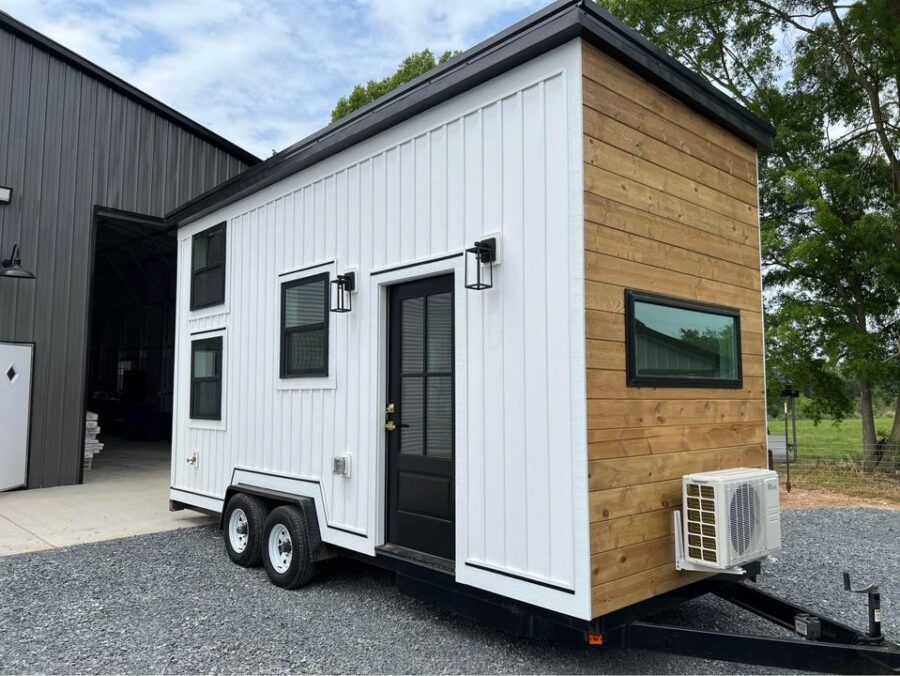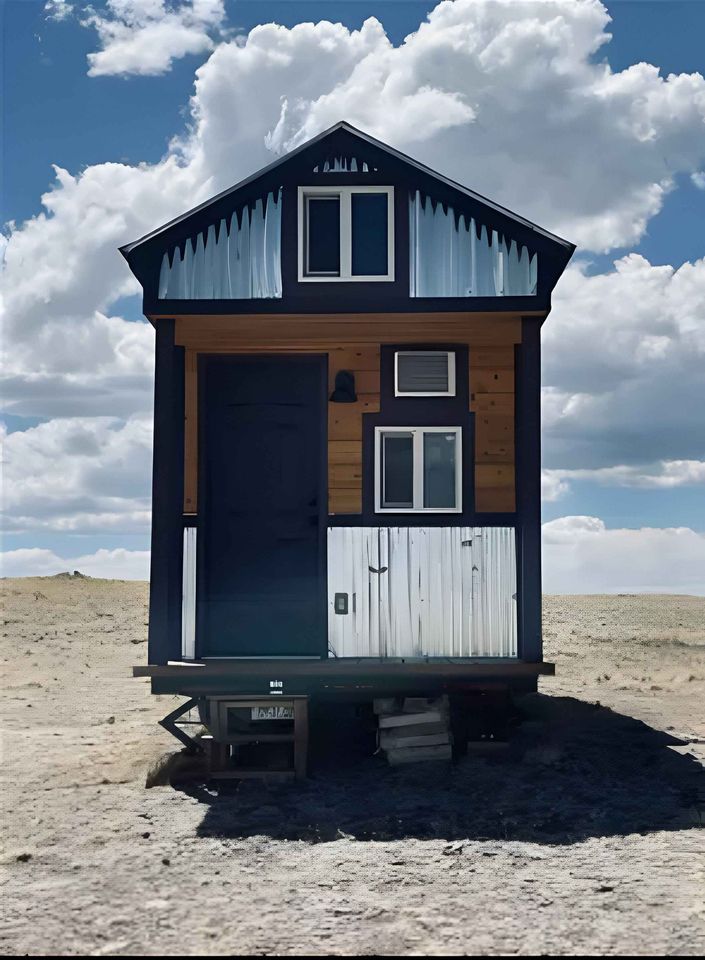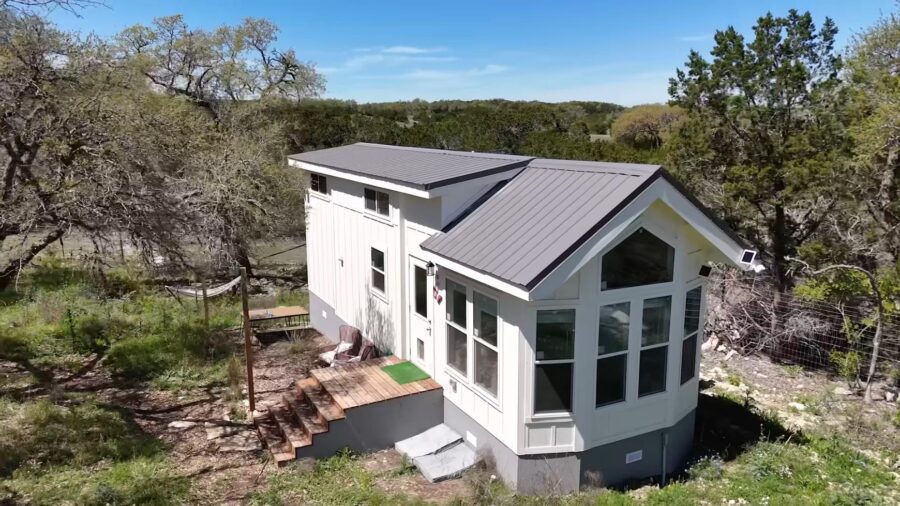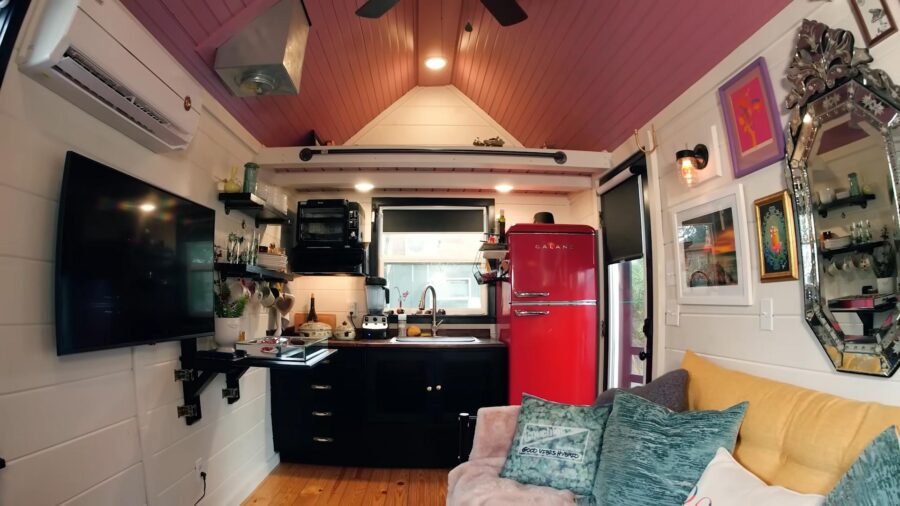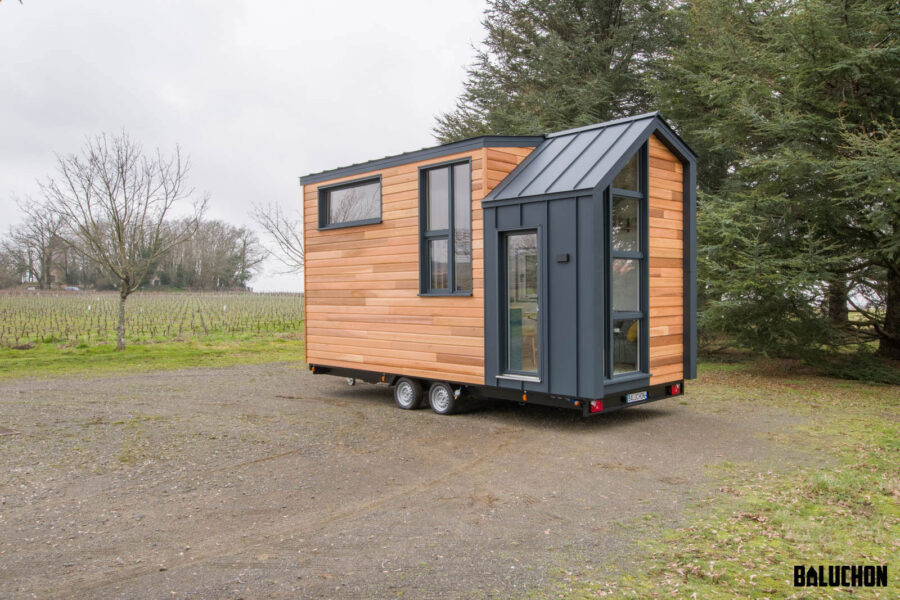This Alberta tiny house is handcrafted and built explicitly with eco-friendly materials, such as denim and rock wool insulation, VOC-free interior birch sheathing, cedar, and eco-friendly wax and oil stain, so you can feel comfortable living inside it! It also features a deck with an excellent spot for an outdoor shower.
The home has two lofts, one good for storage and the other with plenty of headroom to make a comfortable bedroom. The kitchen has full-sized appliances, and the living area has a wood stove to keep things warm in the harsh Canadian winters. The seller is asking $115,000 CAD (~$ $84,000 USD) or the best serious offer.
Don’t miss other interesting tiny homes like this one – join our FREE Tiny House Newsletter
27′ Alberta Tiny House w/ Two Lofts
[continue reading…]
{ }
This is the Boho XL, a tiny house from ESCAPE that was purchased and is being resold at a discounted rate. The house is worth about $74,000 with all the upgrades included, such as the Shou Sugi Ban Exterior, white walls, trim, the HE Split System, a closet with mirror, a white cabinet bedroom, a flip dining table, an induction cooktop, and more.
The owner is asking for just $52,995. The home has a queen-sized bed, a lovely closet cabinet for clothing, a flip-down couch, a flip-up table, and a small kitchen. How do you like this tiny home?
Don’t miss other unique tiny homes like this, join our Free Tiny House Newsletter for more! Also, join our Free Tiny Houses For Sale Newsletter for more like this!
26′ Escape Tiny House on Wheels: Single-Level Studio Style
[continue reading…]
{ }
This gorgeous 20-foot-long tiny house on wheels is for sale in North Carolina for $60,000. It fits the classy, modern farmhouse vibe that’s become so popular in recent years. White board-and-batten siding covers three sides of the home, and the tongue edge has stained tongue-and-groove siding.
On the inside, the house has shiplap walls and sage green soft-close cabinets. Ten feet of butcher block provide a beautiful food preparation area, and the overhang can fit two bar stools. The home also has a loft bedroom and a 3/4 bathroom.
Don’t miss other amazing tiny homes like this – join our FREE Tiny House Newsletter for more!
20 ft. Farmhouse Tiny House with a Big Kitchen
[continue reading…]
{ }
This is a great DIY tiny house for sale in Colorado. You could purchase the house with or without 4.6 acres of land in Hartsel, where the original owner had planned to put his THOW permanently.
The house has two lofts, one with stair access and a nice landing, making it easier to get in and out of bed without crawling. There’s a bathroom with a residential and Nature’s Head composting toilet and a washer and dryer unit. The home is outfitted with a $10,000 solar package so that you can enjoy life off the grid. The house is for sale alone for $68,000, but you can also talk with the seller about purchasing the land.
Don’t miss other interesting tiny homes – join our FREE Tiny House Newsletter for more!
Off-Grid Tiny Home with $10K Solar System in Colorado
[continue reading…]
{ }
Maya is an incredible woman who dreamed of conservation work and used technology and creativity to build an animal sanctuary for 35 animals who cannot be released back into the wild. She even has her own little habitat on the 15-acre property—a 380-square-foot tiny house where she lives with her two dogs and pet ferret.
She live streams the animals in her sanctuary and uploads educational videos online, which help people care about these animals and support her work. You’ll love the tour of Maya’s tiny house and the bonus tour of the sanctuary, where you’ll meet many animals in her care.
Don’t miss other interesting tiny homes like this – join our FREE Tiny House Newsletter!
Her Perfect 380 Sq. Ft. Habitat
[continue reading…]
{ }
This Sangja tiny house on wheels by Modern Tiny Living is a spin on their popular Catalina model, which includes a first-floor bedroom and a loft for sleeping, storage, or maybe even working from home.
The mixture of gray/black accents with wood tones keeps the place minimalist, modern, and clean. A couch sits in front of a stunning slatted accent wall, and the kitchen and bathroom each feature gray honeycomb tiles. In the comments, let us know what you like most about this home!
Don’t miss other amazing tiny homes like this – join our FREE Tiny House Newsletter for more!
Discover Modern Tiny Living: A Sleek, Luxurious Two-Bedroom Tiny Home
[continue reading…]
{ }
After losing her job and getting a divorce, Mandy jumped on the opportunity to find herself through travel. Eventually, however, she wanted a bit more space than her backpack, and when this tiny house popped up for sale in the Orlando Lakefront community, she decided that was just what she needed!
The 20-foot house is filled with decor emphasizing eclectic style, which she dubbed “glam, opera, punk, rock n’ roll.” She felt like she couldn’t have many things when living with a partner—including a pink ceiling! Enjoy the tour of her fun space below.
Don’t miss other amazing tiny homes like this – join our FREE Tiny House Newsletter for more!
“Glam, Opera, Punk, Rock n’ Roll” 20 Ft. Tiny House
[continue reading…]
{ }
This modern tiny home in Portland, Oregon, was recently completed, and wow, it’s gorgeous! With a single-level design, it’s an excellent choice for anyone who dislikes stairs and ladders. The main floor bedroom has vaulted ceilings, wired-in sconces, and large windows to let in natural light.
You’re going to love the storage in the kitchen! Large built-in pantry/closets give you plenty of space to keep food, extra linens, and anything else you need to store. The bathroom also has plenty of room, with a walk-in shower and floor-to-ceiling tiles. The house is 30′ x 8.5′ and is for sale for $124,000.
Don’t miss other amazing tiny homes like this – join our FREE Tiny House Newsletter for more!
Arched Bedroom Doorway in Lux Tiny Home
[continue reading…]
{ }
This couple saw Baluchon’s Sauvage house and wanted one of their own! Dubbed the “little sister” of that design, the Sherpa tiny house is Marie-José and Sylvie’s full-time home.
The home has plenty of large windows, which let natural light flood in and keep the space feeling open. While most tiny homes sacrifice bathroom space, their house has a roomy one, with a walk-in shower stall and an incredible linen closet. What’s your favorite feature of this design?
Don’t miss other interesting tiny homes like this one – join our FREE Tiny House Newsletter
Beautiful New Baluchon Build with Gorgeous Teal Cabinets
[continue reading…]
{ }




