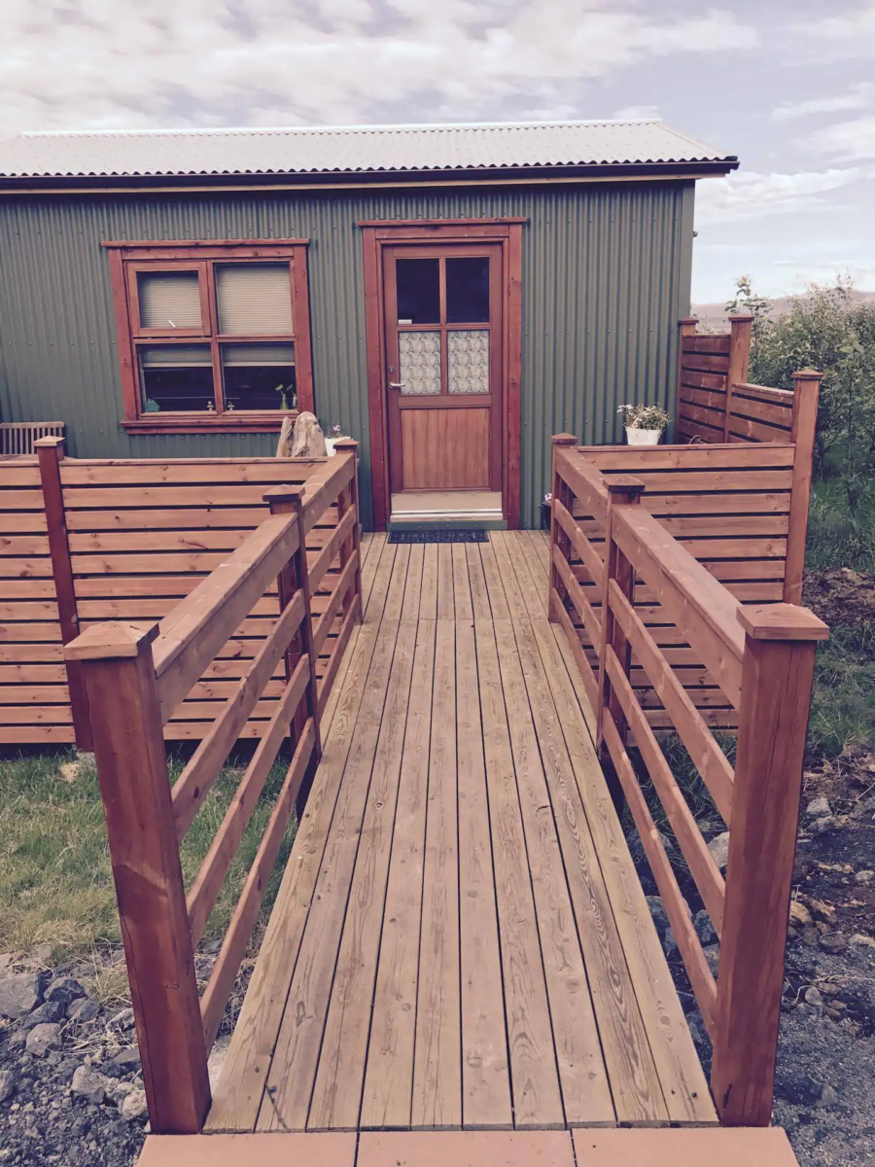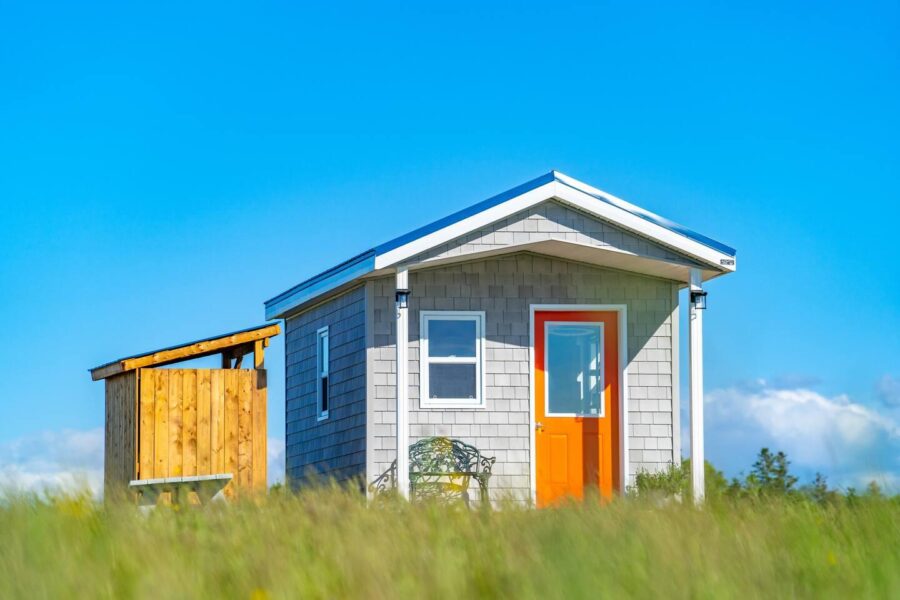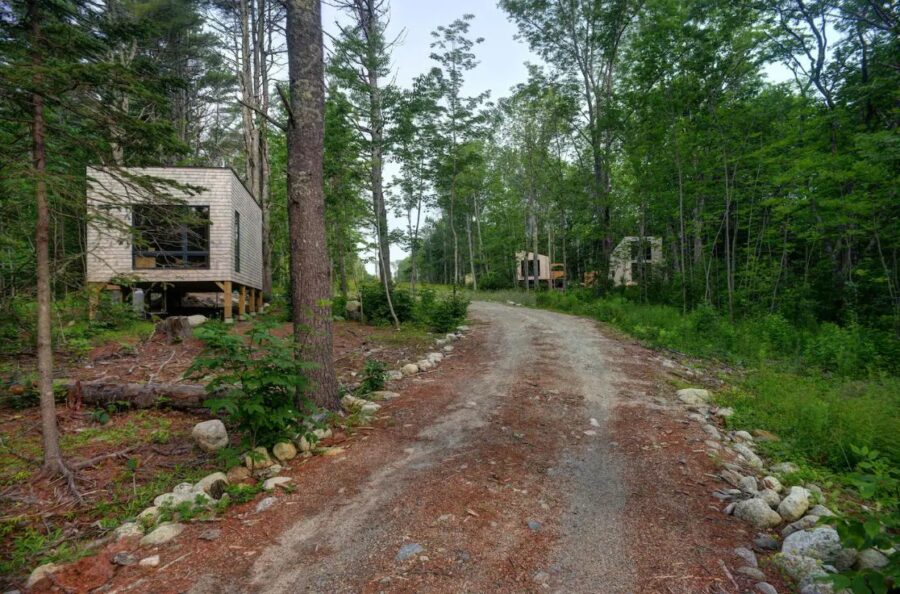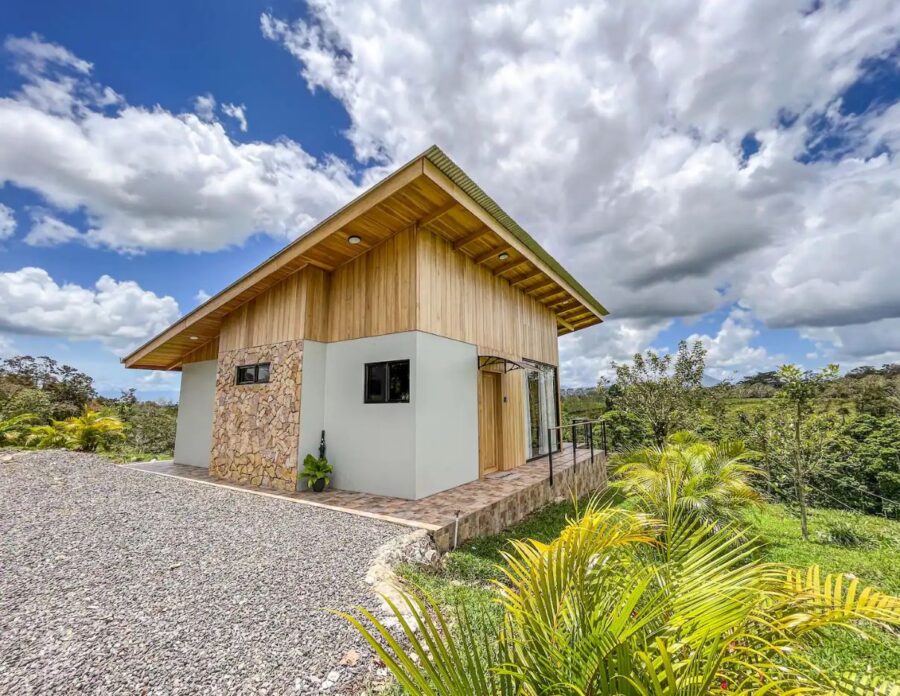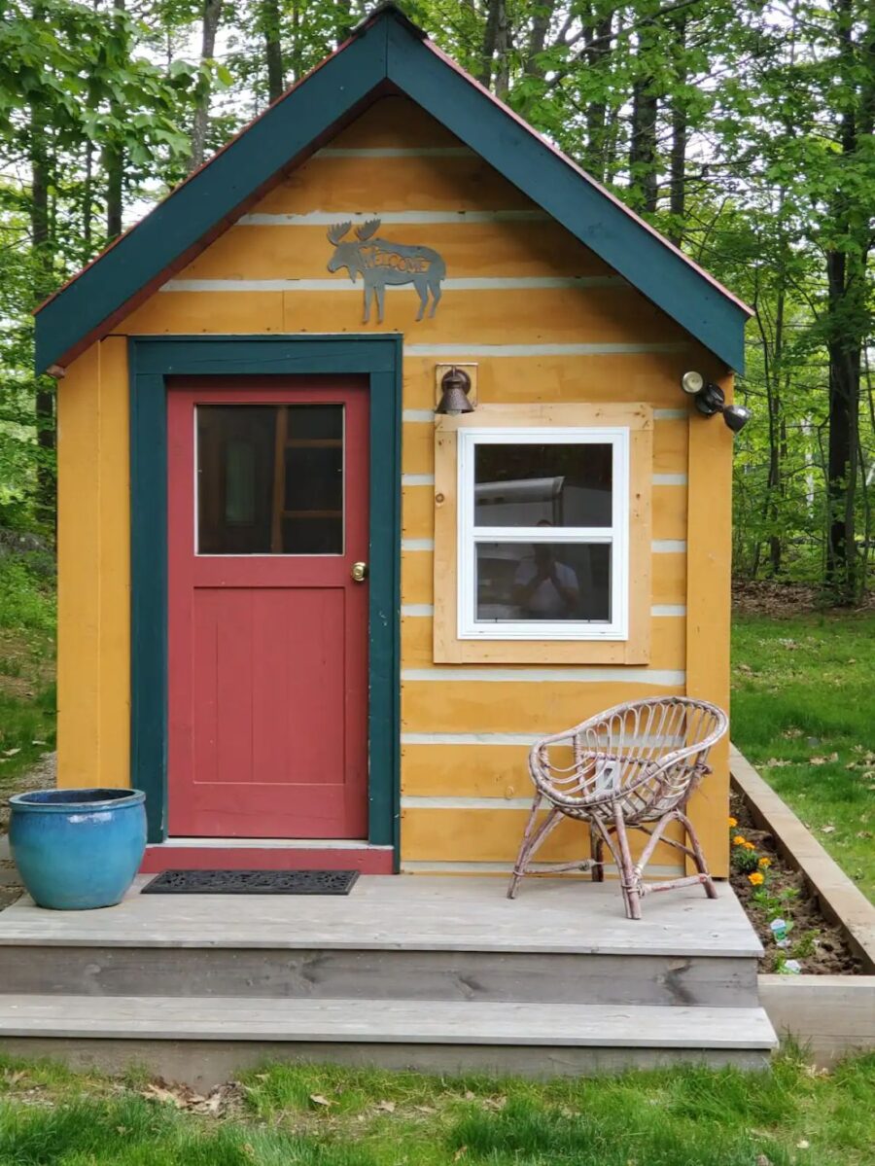This chic Icelandic guesthouse is a cozy little studio among the barren, rugged landscape of Iceland. Located near Selfoss, a quiet town, you’ll be miles away from the hustle and bustle of city life.
There’s a beautiful porch with privacy walls that takes you inside the cabin. The cottage has a sitting area, kitchenette, dining table, and a cozy bed nook in the corner for you to enjoy. A little bathroom with a shower stall, flush toilet, and sink sits right off of the living area. What a magical little getaway!
Don’t miss other amazing tiny homes like this – join our FREE Tiny House Newsletter for more!
Quaint Cottage w/ Stunning Icelandic Views
[continue reading…]
{ }
If you ever wanted to experience Burntcoat Head Park and the Bay of Fundy, this adorable cottage in Nova Scotia might be the ticket! The one-room cottage has queen “bunk beds” to sleep a family of four, a compact kitchen, and some truly breathtaking views!
There are shared bathroom facilities on site, and one other cottage is strategically placed far enough away to make this feel like a private retreat. Enjoy time in nature all day and rest your head in this quaint spot at night. What do you think?
Don’t miss other amazing tiny homes like this – join our FREE Tiny House Newsletter!
Breathtaking Views of the Bay of Fundy!
[continue reading…]
{ }
This is a quaint little cottage tucked in the woods in Wisconsin. It’s nearby the main house, but offers a private spot to relax and unplug for a couple of days, with a comfortable couch and electric fireplace to keep you cozy.
The loft bedroom is decorated with globe twinkle lights, and there’s a full bathroom with a stock tank tub if you want a relaxing bath. The little kitchenette has a mini fridge and microwave so you can store and reheat food from a night out. Let us know what you think!
Don’t miss other amazing tiny homes like this – join our FREE Tiny House Newsletter for more!
Tiny Wisconsin Cabin in the Woods
[continue reading…]
{ }
While this tiny house is rented out as an Airbnb, I think the layout and front porch would make it a perfect living space for a couple or small family! The extra width of the home means you get a spacious great room and a full kitchen, as well as space for a private first-floor bedroom. If you have children, there’s a ladder-accessible loft bedroom over the kitchen/bathroom.
And the covered porch! This is such a great way to maximize a tiny house space by transforming some of the outdoors into your “indoors.” Add some patio furniture, and you spend plenty of time out here in good weather. What do you think?
Don’t miss other amazing tiny homes like this – join our FREE Tiny House Newsletter for more!
First Floor Bedroom, Hot Tub & Plenty of Games in Townsend, Tennessee
[continue reading…]
{ }
Huckleberries Lake Cottage is a perfect studio vacation spot with lovely views of the Utah landscape — and some adorable goats! You walk in through French doors, and are greeted by a grand electric fireplace and hearth that steals the show! A rattan couch allows you sit up close by the fire, and a queen-sized bed is tucked under a well-curated gallery wall.
The space also has a clawfoot tub/shower set-up, a washer and dryer, and a mini kitchen with a toaster, microwave, and mini fridge. Outside, you can soak in the two-person hot tub or grill some burgers. What do you like most about this cottage?
Don’t miss other amazing stories like this – join our FREE Tiny House Newsletter for more!
Huckleberries Lake Cottage in Huntsville, Utah
[continue reading…]
{ }
Bill Bowick and David Bouffard are architects who found this lovely piece of waterfront property in Sedgewick, Maine, and decided it needed some lovely cabins! It was originally a saltwater farm, which they found fascinating. Working with builder Jon Ellsworth, of Carding Brook Farm, they were able to construct three boat-inspired cabins.
The Pine, pictured below, is a 420-square-foot cabin with a studio-style layout. It’s the smallest of the cabins and built from standard 2×4 construction, while the other two cabins are timber-framed. Despite its tiny size, it offers a comfortable stay, with a galley kitchen, queen-sized bed, and 3/4 bathroom. What do you think?
Don’t miss other amazing tiny homes like this – join our FREE Tiny House Newsletter for more!
Amazing Cabins Built from Pine Milled Onsite
[continue reading…]
{ }
Feast your eyes on this Bohemian vacation cottage perched atop a hill on a 50-acre ranch in Costa Rica. The brand-new structure was completed in 2021, and includes a blend of modern lines and tropical finishes. The main area of the home is a large bedroom with vaulted ceilings that houses a King-sized bed. Windows/glass doors comprise two walls and give you views of three amazing volcanoes in the distance.
Should you have a larger party, there’s a separate queen-sized bedroom in the cottage, as well. A kitchenette with everything but an oven allows you to prepare meals, and the grand tiled wet bath has a spa-like feel. Off the back of the home is a beautiful deck with outdoor furniture, so you can enjoy the good weather and breathtaking views.
Don’t miss other interesting homes like this, join our Free Tiny House Newsletter for more!
Gorgeous Cottage with Volcano Views
[continue reading…]
{ }
If you’re needing a peaceful spot to get away from it all, this tiny home at the foothills of the Blue Ridge Mountains in Georgia offers breathtaking views in a calm residential setting. Sitting about 100 yards from the main house, it has a surprising amount of privacy, even with all the windows!
You walk into a spacious living room with vaulted ceilings that transitions into a dining space. Off to the left, there’s a U-shaped kitchen that has a number of appliances and comes stocked with dishes/pots/pans. The 3/4 bathroom has a tiled shower stall, and there’s a ladder to the loft bedroom. Don’t want to climb? The couch becomes another queen-sized bed on the main level.
Don’t miss other interesting container homes like this, join our Free Tiny House Newsletter for more!
Loft Bedroom Foundation Tiny Home in Georgia
[continue reading…]
{ }
York Beach is an awesome New England vacation spot and this little pine cabin is just a short walk or bike ride from local beaches. But you also get the lovely feel of being in a wooded area, since the cabin sits on the edge of a forest. Best of both worlds!
The one-room cabin has a futon that can turn into a ground-floor bed, but it also has a cozy loft for kids or adventurous adults. There’s a little kitchenette as well, and an outdoor shower. What do you love about this cabin?
Don’t miss other interesting container homes like this, join our Free Tiny House Newsletter for more!
Cute Pine Cabin Near York, Maine Beaches
[continue reading…]
{ }
