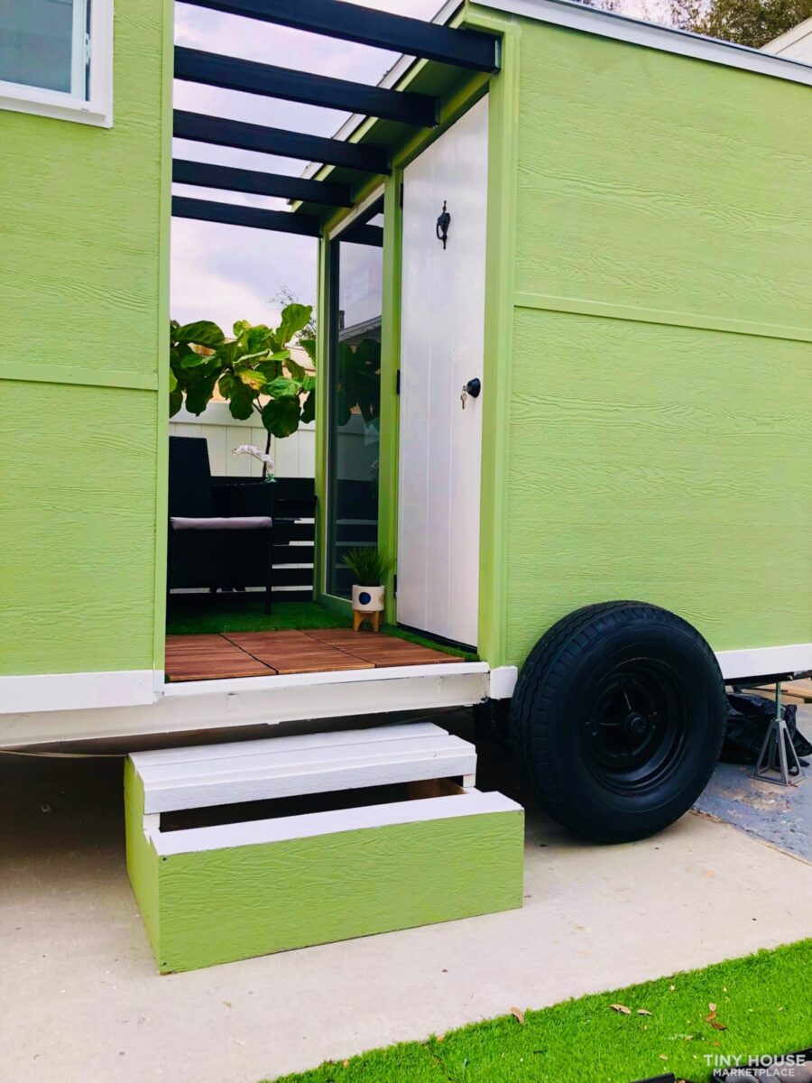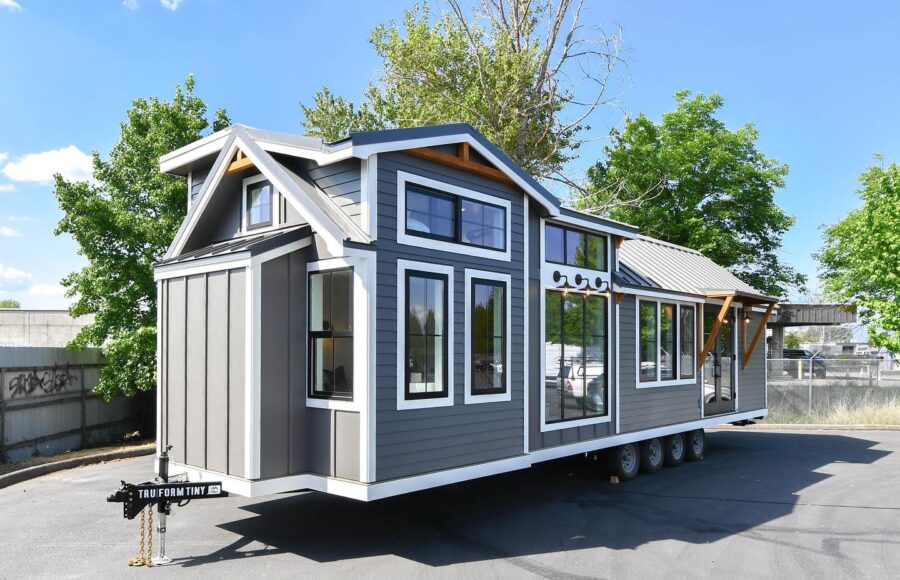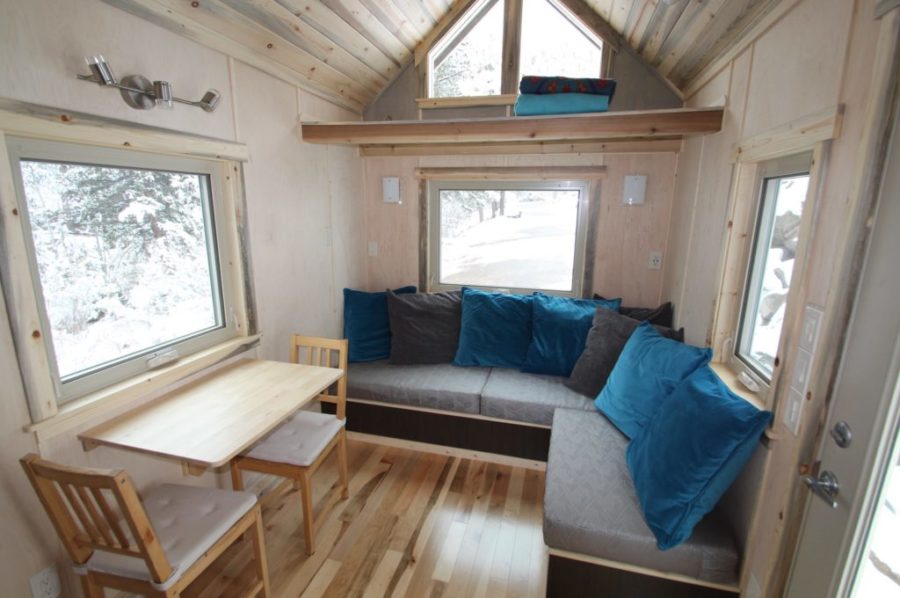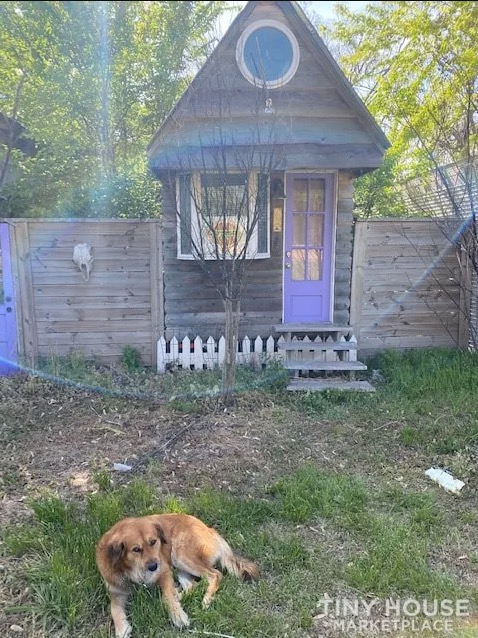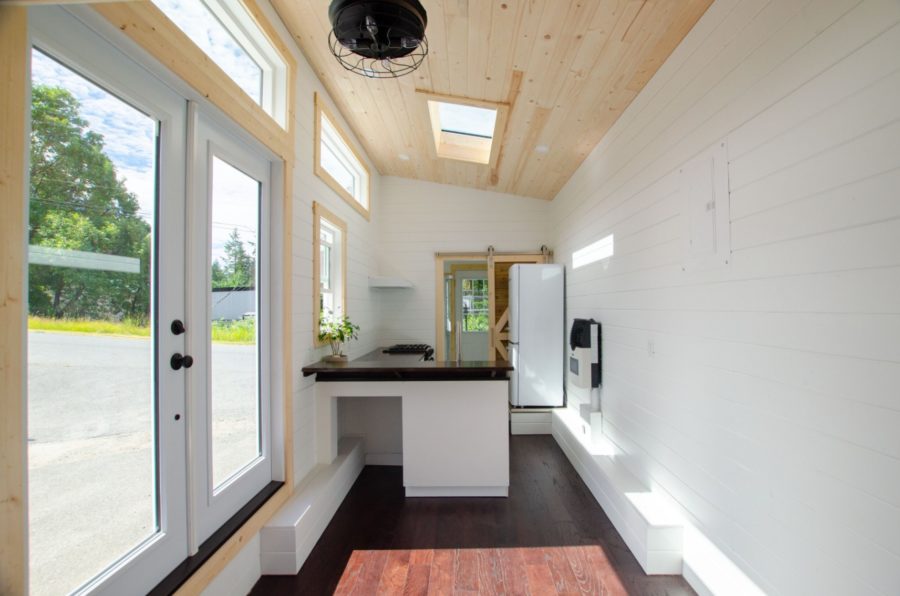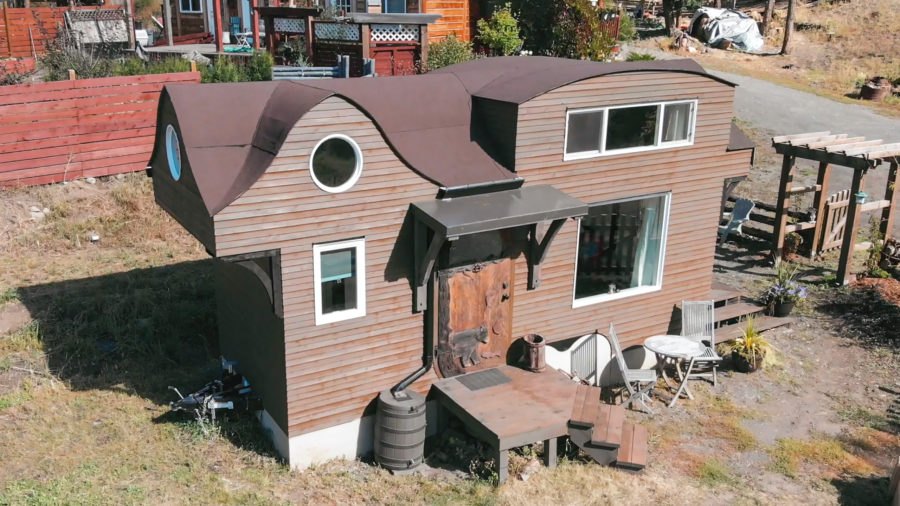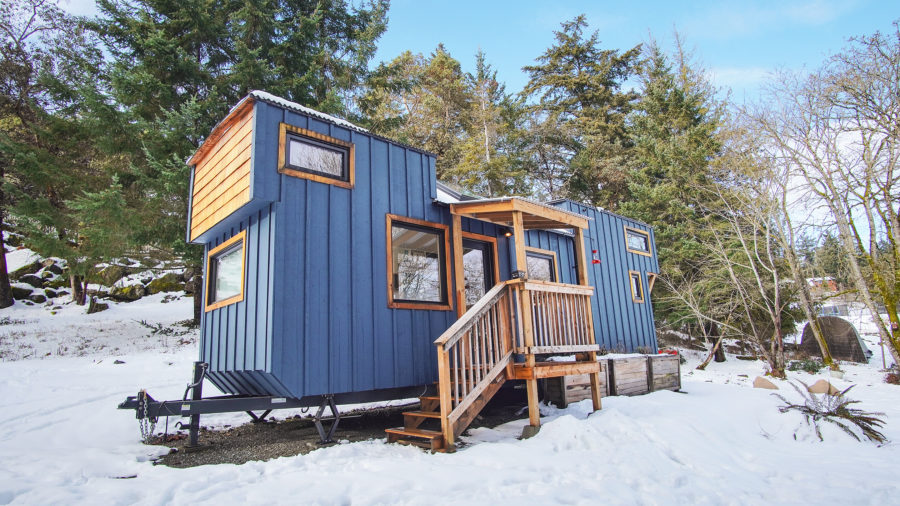After looking at tiny homes every day for years, it takes a lot to surprise us! But this lime green micro tiny house is truly one of a kind. The unique layout includes a bathroom and bedroom, completely separated by a mini patio area/breezeway — but it’s all built on one 12-foot trailer.
The budget build comes in at $15.7K, and it’s designed as a tent-on-wheels to accompany you on camping trips and provide a clean and dry spot to sleep at night. That said, one person with a sense of adventure — who was living in a warm climate — could probably live in this full-time. It’s for sale in Auburndale, Florida.
Don’t miss other amazing tiny homes like this – join our FREE Tiny House Newsletter for more!
Unique Lime Green Tiny Home: $15.7K
[continue reading…]
{ }
Tru Form Tiny always does amazing work, and their latest Villa Max version is no exception. This park model tiny house is 10 feet wide, and oh what a difference it makes in how spacious it feels! The kitchen in particular can fit a large island, which nearly triples the counter space available.
You’re sure to love the grand bedroom that includes a dresser and a closet! For kids, the upstairs loft has both a space for a bed and a little landing for a tea party table. Don’t worry, there’s a luxurious bathroom on the first floor with a tile-and-glass shower stall. This model starts $189,000.
- Tru Form Tiny introduces the Villa Max, a 10-foot wide park model tiny house with impressive space and features.
- Notable features include a grand kitchen with a large island, a spacious first-floor bedroom, and a charming loft for kids.
- Villa Max offers a luxurious bathroom, various customization options, and a starting price of $189,000.
Don’t miss other interesting tiny homes – join our FREE Tiny House Newsletter for more!
10 Ft. Wide Park Model w/ First Floor Bedroom
[continue reading…]
{ }
Here’s an affordable and loft-free tiny home that’s for sale in Ontario. The 25 ft THOW has a cozy back bedroom. When you walk through the archway you’ll find a mini woodstove, desk/office space, and a compact kitchen with an RV range and apartment-sized fridge.
There’s a bathroom on the other end of the THOW, with a DIY composting toilet and a galvanized steel shower. The home features plaster-like walls that add a lot of character. Check it out!
Don’t miss other interesting tiny homes like this, join our FREE Tiny House Newsletter for more!
Archways & Plaster-Like Walls in this THOW
[continue reading…]
{ }
This Baluchon build makes use of some of the company’s best design features, like their mesh catwalk that allows for sunlight to filter through the house and access between the lofts! Everything looks stunning as usual from Baluchon, and there are special hooks on the exterior for hanging plants.
The living room has a fold-down couch and a hidden projector screen for movie nights. The oak tables fold up or down depending on what’s needed, and there’s a full kitchen perfect for fixing homemade meals. What a beautiful spot.
Don’t miss other interesting tiny homes like this one – join our FREE Tiny House Newsletter
Romain and Soizic’s Full-Time Tiny Home from Baluchon
[continue reading…]
{ }
This is the 24-ft. Aspen tiny house on wheels from SimBLISSity, by Dot and Byron Fears.
You may recognize the design from here and well now you can buy the plans and build one yourself. The design features 290-sq.-ft. of space, ample for one or two people. There is 192-sq.-ft. on the main level, an 83-sq.-ft. bedroom loft, a 35-sq.-ft. storage loft, and 16-sq.-ft. of external shed space. You can see some examples of the build below and of course one can customize it to the heart’s content.
Don’t miss other interesting updates and tiny house plans like this, join our FREE Tiny House Newsletter for more!
24-ft. Aspen Tiny House Plans by SimBLISSity
[continue reading…]
{ }
This is a 16-ft. tiny house for $35k out of Noble, Oklahoma.
It was built in 2010, offers approximately 145-sq.-ft. of space inside, and features a living area, kitchen, bathroom, and two areas for sleeping. Features include granite countertop, recliner, washer/dryer combo unit, composting toilet, and electric refrigerator. Learn more below and let us know what you think!
Don’t miss other tiny houses for sale, join our FREE Tiny Houses For Sale Newsletter for more!
145-sq.-ft. Tiny House For Sale in Noble, Oklahoma
[continue reading…]
{ }
This is the 28-ft. Dandelion tiny house by Rewild Homes.
It’s a nature-inspired tiny home on wheels with two skylights, garden doors, natural finishes, dark hickory flooring, and lots more. It features a kitchen, bathroom, living area, and a cozy sleeping loft. Check it out and let us know your thoughts in the comments below!
Don’t miss other beautiful tiny home tours like this, join our FREE Tiny House Newsletter for more!
28-ft. Nature-Inspired Tiny House by Rewild Homes
[continue reading…]
{ }
This beautiful and unique tiny house has an intricately curved gable roof.
It also features a hand-carved barrel door, two spacious lofts, two unique space-saving ladders, a large fireplace, AND a full bathroom with a cleverly hidden storage shelf.
Don’t miss other super-interesting tiny house stories like this, join our FREE Tiny House Newsletter for more!
Incredible Tiny House With Curved Gable Roof
[continue reading…]
{ }
The West Coast Tiny Home is an incredibly beautiful self-built tiny house on wheels on Vancouver Island.
Amy and Craig from West Coast Tiny Home spent a lot of time designing their home before they started to build, and the extra planning really paid off!
Don’t miss other super-interesting tiny house stories like this, join our FREE Tiny House Newsletter for more!
Modern Self-Built Tiny Home With Impressive Interior
[continue reading…]
{ }
