This is a 528 sq. ft. Langley Cabin that’s for sale.
It’s located in Langley, Washington.
Asking price is $299,500.
Please enjoy, learn more, and re-share below. Thank you!
528 Sq. Ft. Langley Cabin

This is a 528 sq. ft. Langley Cabin that’s for sale.
It’s located in Langley, Washington.
Asking price is $299,500.
Please enjoy, learn more, and re-share below. Thank you!

This is Meseidy’s fantastic travel-trailer-turned-tiny-home!
What was once a drab and dated typical camper, has been transformed into a clean, bright and stylish home. You’d never know from the standard travel trailer exterior that it features a fashion-forward interior.
Inside, you’ll find what Meseidy refers to as contrasting dark and light colors and brass fixtures. The kitchen includes bright yellow stools against a grey and white countertop. Over the stove, the stainless steel backsplash is visually appealing and easy-to-clean. Step into the living area and color-block throw pillows rest on grey armchairs, and funky retro chairs sit around the original dining table. The master bedroom is even more colorful, with deep ocean blue paint and more color-block pillows. Finally, the bathroom has an amazing basin sink and decorative tree branch jewelry holders. Proof that living in a trailer can be extremely glamorous.
Please don’t miss other tiny homes like this – join our FREE Tiny House Newsletter!
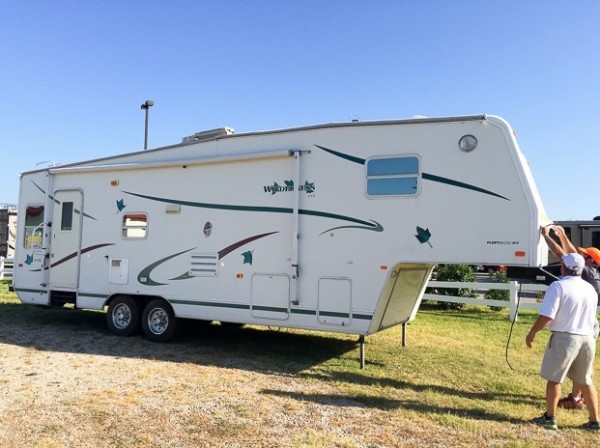
Images © TheNoshery.com
This is a micro cabin in urban Los Angeles, California that you can vacation in. This would make a great space for a writing retreat.
When you go inside, you’ll find a full bed downstairs, an upstairs sleeping loft with two twin beds, a desk for writing, and a bistro table. Ten steps away from the cabin is the main house with a bathroom, shared kitchen, and more living area space.
Please enjoy, learn more and re-share below. Thank you!
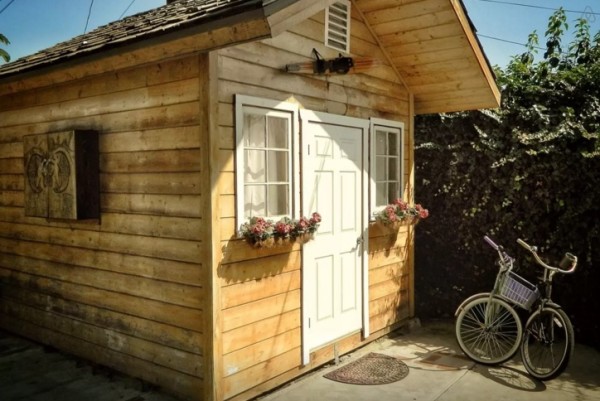
Images © Airbnb
This is a hidden kitchen in a modern apartment designed by Dont DIY Studio.
With a limited amount of space, the designer decided to hide the kitchen behind a wall of folding doors to creates more living space within the apartment when the kitchen is not in use. Plus it also provides a de-cluttered effect to the area, doesn’t it?
Please enjoy and re-share below. Thank you!
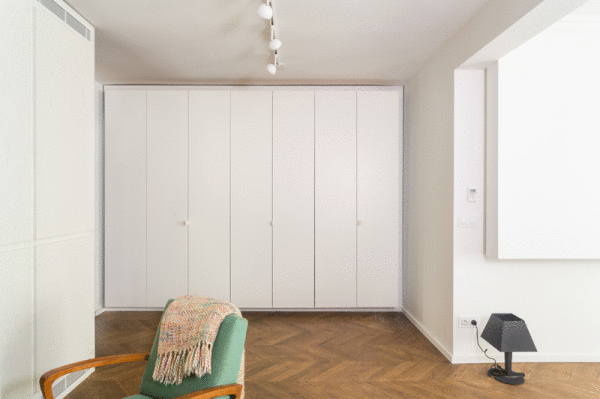
Images © Asen Emilov
This is a 387 sq. ft. renovated apartment in Stockholm, Sweden.
The previous owner started renovations in the 1980s but due to poor health was unable to complete the project.
It was as if time had been frozen; the wallpaper was only half removed, only a few tiles and a kitchen faucet remained. The apartment had been used as furniture storage for 30 years.
In 2012, the current owner purchased the apartment and began finishing the renovations. They tried to leave the previous layers and stories of the space to live on while at the same time adding some modern updates such as the larger kitchen, lofted bed, and updated bathroom.
Please enjoy and re-share below. Thank you!
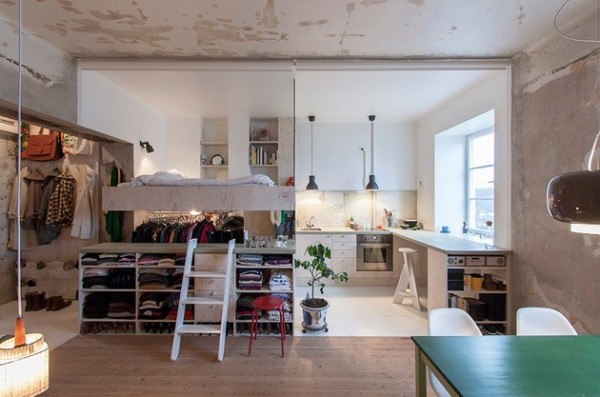
Images © Karin Matz Arkitekt
This is a 660 sq. ft. modern student apartment at Campus Hong Kong.
Inside you’ll find a common living area, kitchen, bathroom, and four loft beds with desks below.
Please enjoy, learn more and re-share below. Thank you!
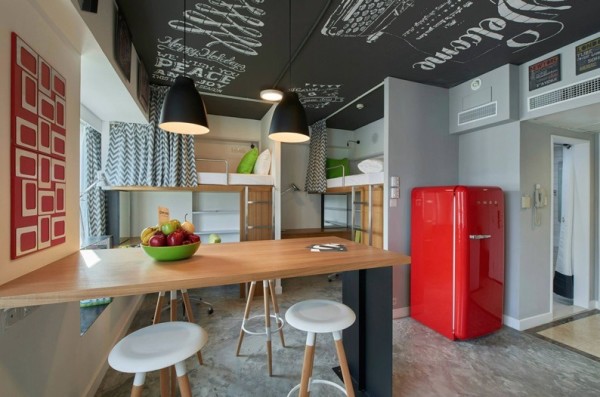
Images © Campus Hong Kong
This is a murphy dog bed that’s great for small spaces.
It’s designed by Clark Richardson Architects and there are two colors options to choose from.
Please enjoy, learn more and re-share below. Thank you!

Images © Clark Richardson Architects
This is a modern shipping container house in Venice, CA. It consists of three 20 foot containers designed to offer functional indoor and outdoor living space.
Each container serves a purpose; the lime green container is the home office, the middle cream white container is the kitchen, and the chili red container is the bedroom and bathroom. Pretty cool, right? And there is even a secluded outdoor bath tub in between the cream white and chili red container!
This home has luxurious amenities throughout including skylights, custom cabinetry and even a steam room! For laundry there is a hidden washer and dryer plus exterior closet that you can see in the video below.
Would you live simply in a shipping container home like this one? Either way please enjoy, learn more and re-share below. Thank you!
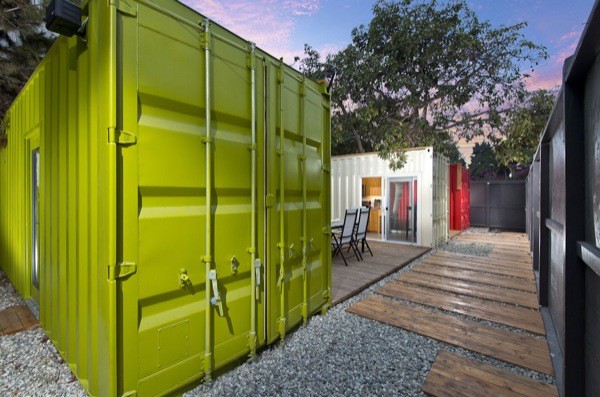
Images © ipme
This is an eco friendly prefab timber frame house kit by Noble Homes. They sell efficient kit homes with customizable floor plans.
All the materials are easy to handle, including the lightweight SIP‘s for the walls and roof. Everything you need for the exterior of the home is contained in the kit which makes it easier to build.
Although this house is not as tiny as it looks it still has a relatively small footprint but it does boast about 1280 sq. ft. of space on single level floor plan with three bedrooms so it’s great for a family! I really like the open kitchen and living area with its large glass windows. The exposed timber beams in the living area plus the windows give the home a warm cozy feel to it too, don’t you think? Either way please enjoy and re-share below. Thank you!
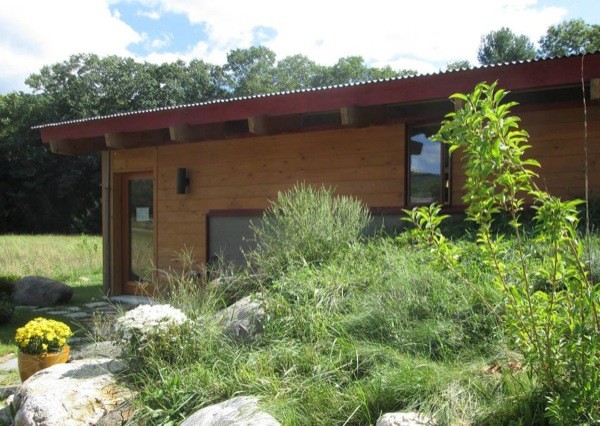
Images © Noble Home