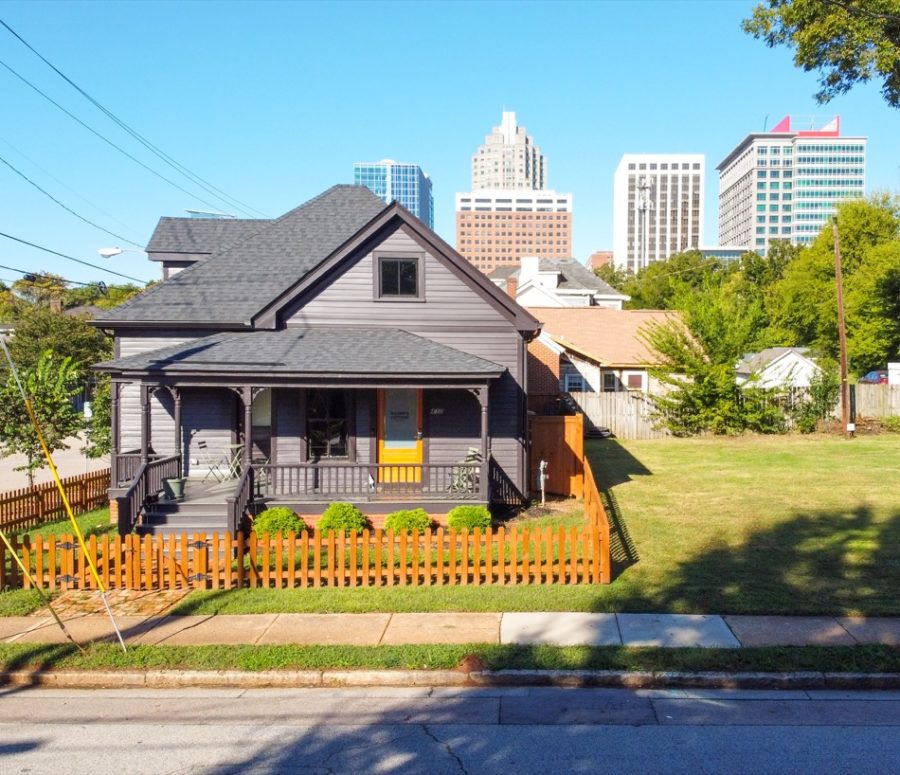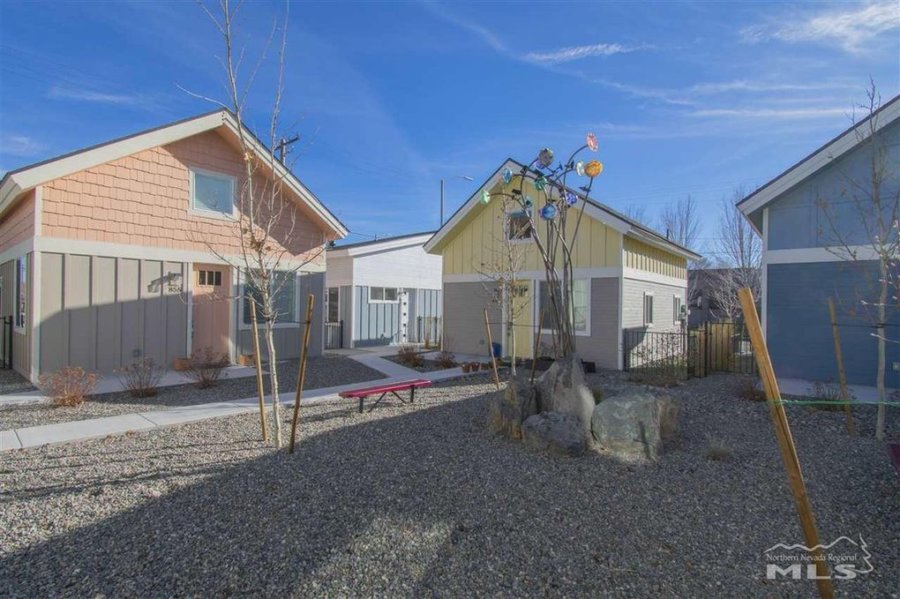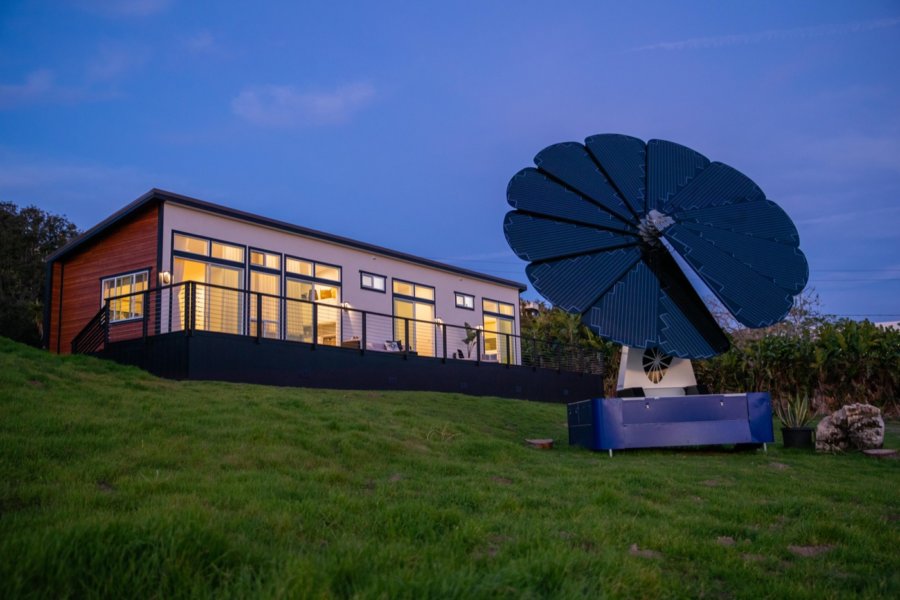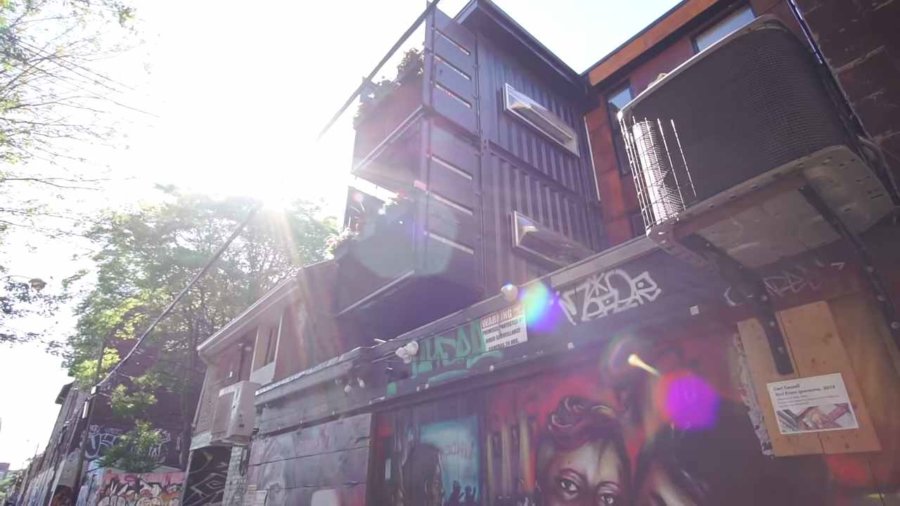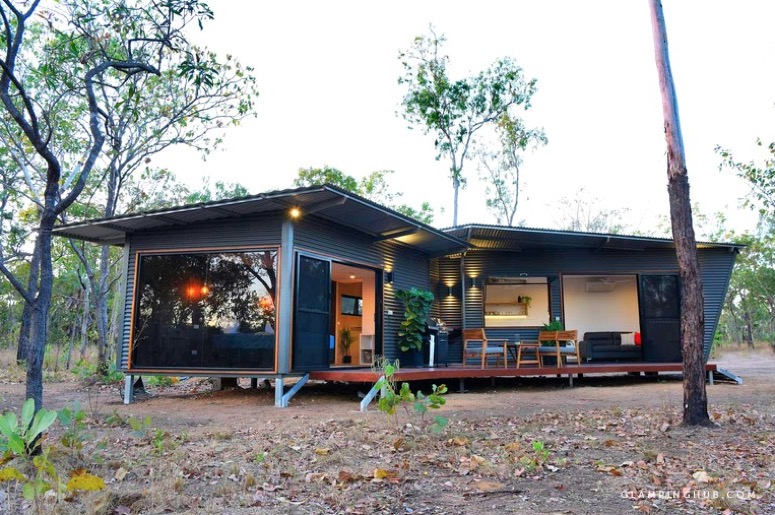ORCA has a revolutionary new way of providing people and communities with steel-framed prefab homes built with pop-up factories that help reduce overhead. They offer a variety of home sizes and layouts, all with a modern feel and luxurious upgrade options.
Below you’ll find a video tour of one of their pop-up factories and one of their larger units, as well as renderings and floor plans for all of their models. Let us know in the comments which one you like the most!
Don’t miss other amazing tiny homes like this – join our FREE Tiny House Newsletter for more!
ORCA Now Offering Tiny-to-Small POD Homes
[continue reading…]
{ }
This is the story of Roger’s Cottage, a 675-sq.-ft. retreat in the heart of Downtown Raleigh, North Carolina.
It was a historic preservation move where the entire cottage was relocated, and Scott and Ashley of The Hive Drive Bus are here to show it to us.
Don’t miss other super awesome stories like this – join our FREE Tiny House Newsletter for more!
675-sq.-ft. Cottage in Downtown Raleigh
[continue reading…]
{ }
This is to show you some really-cool graffiti art done by Justin Lopez behind a clawfoot tub, inside of a newly-built Texas shotgun cottage by Plum Construction.
It’s one of the many small cottages with tiny house style designed and built by Christine and her crew, by Plum Construction, out of Galveston, Texas. What do you think? Pretty cool, right?
Don’t miss other interesting tiny homes – join our FREE Tiny House Newsletter for more!
Clawfoot Bath Tub with Graffiti Art in this Beautiful Tiny Texas Cottage
[continue reading…]
{ }
This is the Kloosterzande Tiny House in the Netherlands.
It’s a quaint little cottage with a spectacular view that’s available to book on Airbnb. Learn more below!
Don’t miss other amazing stories like this – join our FREE Tiny House Newsletter for more!
Kloosterzande Tiny Home in the Netherlands
[continue reading…]
{ }
This is a 652-sq.-ft. cottage in Tiny Ten, a tiny house community development in downtown Reno, Nevada that consists of just ten beautifully designed small homes with detached garages. And one of the units is currently available. It’s the City Trailblazer model.
It’s a two-bedroom, one-bath cottage and it’s listed for $285,000 via Barrie Lynn of Ferrari-Lund Real Estate. You can check it out via Realtor.com. It’s not the most affordable small home we’ve ever seen, but it’s still a good example of what can be done. What do you think?
To explore more awesome tiny homes like this, join our FREE Tiny House Newsletter!
Two-bedroom, One-bathroom Tiny Home on a Foundation in Downtown Reno Nevada (Rare Tiny Home Back on the Market)
[continue reading…]
{ }
This is a 900-sq.-ft. prefab small house by Orbit Homes that’s designed to be used as a guest house, ADU, granny flat, in-law suite, pool house, art studio, writer’s cabin, temporary housing, or backyard office/storage.
The Moon Model is 900-sq.-ft. and offers 2-bedrooms and 2-bathrooms. It’s modern, contemporary, prefabricated, and customizable.
Don’t miss other small homes like this – join our FREE Small House Newsletter for more!
Two Bedroom Modern Prefab Small House by Orbit Homes
[continue reading…]
{ }
This is the Shotgun Tiny House on a foundation by Willowbee Tiny Homes.
It’s always fun to see a tiny home built on a foundation, isn’t it? This one is 14×35, so approximately 490-sq.-ft., right? You could call it tiny or small, it’s up to you. But what do you think, do you like it?
Don’t miss other super awesome tiny and small homes just like this – join our FREE Tiny House Newsletter for more! You can also join our FREE Small House Newsletter as well! Woohoo!
14×35 Shotgun Tiny House by Willowbee Tiny Homes
[continue reading…]
{ }
This is the story of Toronto’s first shipping container home thanks to Mat and Danielle of the Exploring Alternatives YouTube Channel. It’s the story about a family who designed and built a shipping container home above their restaurant, which they already owned.
It’s called the Black Star and it’s designed and built by a couple named Carl and Ana. They used three reclaimed containers to form one half of the house, while the other half is built conventionally. What do you think?
Don’t miss other super amazing stories like this – join our FREE Small House Newsletter for more!
Family’s Black Star Shipping Container Home
[continue reading…]
{ }
This is a modern cabin located in Rakula, Australia. It’s a 40-foot shipping container that’s been converted into this lovely cabin that you see here and it’s available to book via Glamping Hub.
The home features a full kitchen, bathroom, bedroom with floor to ceiling windows, an open deck, and spectacular views of nature. Wouldn’t it be cool to design/build something like this for yourself on your own land? I think so!
Don’t miss other awesome tiny and small homes kind of like this – join our FREE Tiny House Newsletter for more!
40-Ft. Shipping Container Turned Modern Cabin
[continue reading…]
{ }



