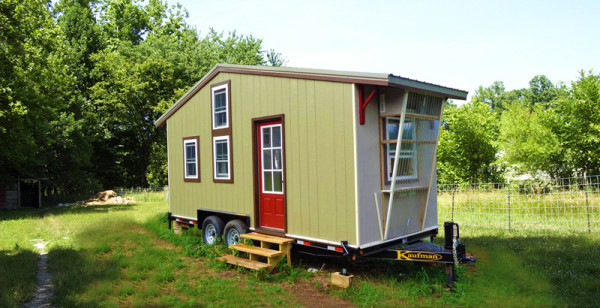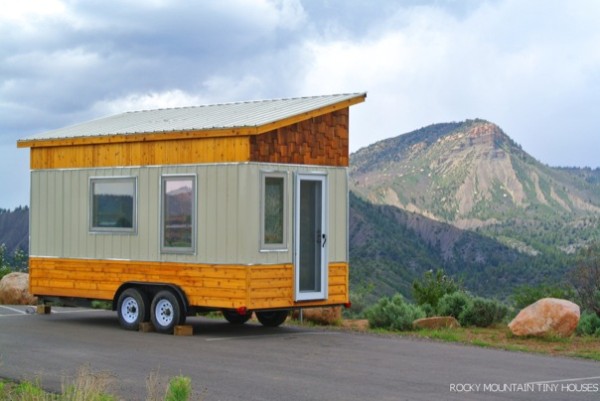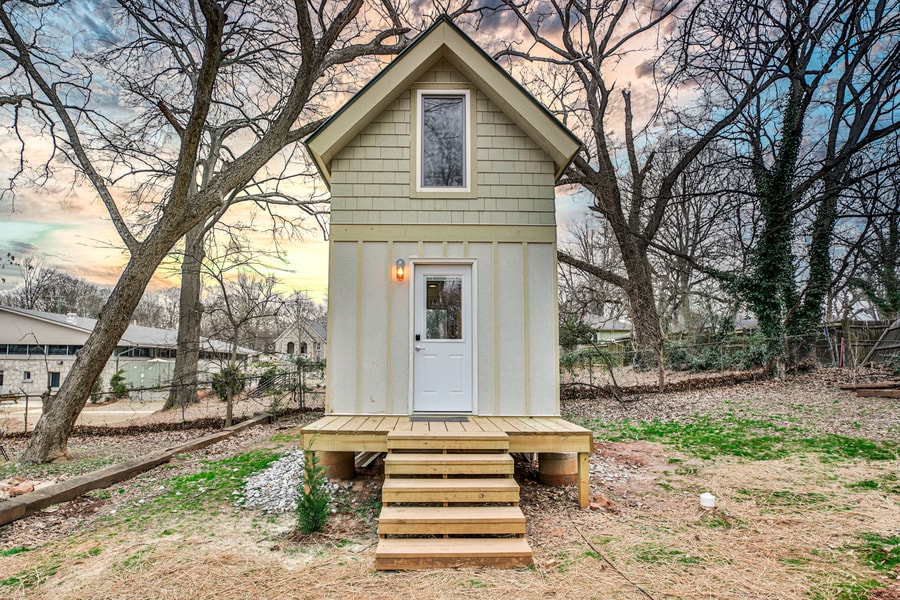A traveling teacher was looking for a home she could tow with her wherever her job required, so she contacted Rocky Mountain Tiny Houses about building a gooseneck THOW out of metal SIPs (structurally insulated panels) that would be easier to tow than a stick-built tiny home.
The result is a fantastic 29-foot THOW, filled with tons of custom details including a downstairs bedroom, loft living area and lots of off-grid capabilities so she wouldn’t *need* to find hookups at campgrounds. Check out the photos and details below!
Don’t miss other interesting tiny homes like this one – join our FREE Tiny House Newsletter
Off-Grid THOW by Rocky Mountain Tiny Houses
[continue reading…]
{ }
Jon is a PC-gamer in law school and Christina is finishing up her Master’s degree. After a three-year long-distance relationship, Christina sold her 1200 square foot fixer-upper in North Carolina and moved down to Florida to live with Jon. She’d been a fan of tiny homes for a long time, and it seemed like a great chance for the couple to save money and pay down student loans.
They’re lucky enough to park on Jon’s parent’s land, and they used SIPs (structurally insulated panels) to create the frame and roof of the home. As such, all their walls are magnetic, which is kind of neat!
The home is 32’ long, 8.5’ wide, 13.5’ tall, and has two lofts — a Master loft with stair access, and then a craft/reading loft with a really neat sliding DIY ladder. Tiny Home Tours did a great video tour of the place which can watch below!
Don’t miss other amazing tiny houses like this, join our FREE Tiny House Newsletter for more!
They Built Their THOW with SIPs in about 8 Months
[continue reading…]
{ }
Looking for a way to add an alternative dwelling unity (ADU) to your property? The Golley House is a great choice! This 10×16 home comes flat-packed with SIP panels and you can finish the exterior and interior however you’d like. Use the space as an office, a guest space, or a granny pod!
Depending on the zoning rules in your area, you could even use it as an Airbnb or rental. The one pictured below was set up in Atlanta, Georgia.
Don’t miss other van conversions for sale like this, join our FREE Tiny Houses For Sale Newsletter for more!
This Tiny House Is Made of 30 SIPs! Modular Option.
[continue reading…]
{ }
Meet Mariëlle and Chris and their lovely DIY Tiny House which is parked in a lush green corner of a local Nudist Club in New Zealand that needed some extra income to help pay the bills! While the couple aren’t nudists themselves, it ended up being a perfect place for their 10 x 26 tiny house on wheels.
Because Mariëlle and Chris are from two different countries, they wanted a home that wasn’t tied down. They built this red-clad tiny house out of SIPs (structurally insulated panels) during about 3 months which they took off from work to focus on the home. The total cost for the project was around $27,000 USD (or $45,000 in New Zealand dollars).
Living Big in a Tiny House did a wonderful video tour and interview with the couple, so be sure to watch the whole thing and learn about their epic waste recycle system and bee-keeping!
Don’t miss other amazing stories like this – join our FREE Tiny House Newsletter for more!
DIY Tiny House Built with SIPs at New Zealand Nudist Club
[continue reading…]
{ }
This is a Tiny House Life Space SIP THOW built in Prentiss, MS.
We feel we have a lot of cool features in this house that your readers would like. We have taken it to a couple of shows and people are most interested and wowed by our full sized bathroom with a full 5-foot tub, pine butcher block countertops, sofa/bed, and the fact that all the walls and ceiling are made out of SIPS panels. All this packed into 192 square feet. We also offer a one bedroom model on a longer trailer.
Even cooler? The house includes a $100 transforming bed and you’ll have to watch the video to see the awesome way it works. Enjoy!
Related: 20′ Modern Tiny House built with SIPs
Tiny House Life Space SIP THOW
[continue reading…]
{ }
This is a 160 sq. ft. tiny house on wheels for sale in Asheville, North Carolina.
It’s built right onto an 8′ x 20′ utility trailer with a 14,000 pound gross vehicle weight rating.
Inside the tiny house you’ll find an 8′ x 10′ sleeping loft upstairs with a nice skylight and two little closets. There’s already a queen sized mattress in place up here too.
This tiny home was built using SIP (Structurally Insulated Panels) and it has plenty of windows throughout to let in natural light during the day. Asking price is $35,000. Please enjoy the full tour and re-share it below if you want to. Thank you!
Tiny House on Wheels For Sale in Asheville, NC

Images © Larry Vickers
[continue reading…]
{ }
The Front Range tiny home is built by Rocky Mountain Tiny Houses in Colorado on an 18′ trailer.
This particular unit is built with SIP’s (structurally insulated panels).
The windows and doors were reclaimed from another structure.
This tiny house is for sale with an asking price of $37,000. Learn more below.
Front Range Tiny Home by Rocky Mountain Tiny Houses

Images © Rocky Mountain Tiny Houses
[continue reading…]
{ }
When Brian Levy set himself out to design a tiny house he wanted to create something that was comfortable long-term, sustainable for the environment yet still stylish, and he didn’t want to compromise anywhere. He believed the Minim Home should feel amazing throughout. He’s also the founder of Micro Showcase, a place dedicated to showcasing micro buildings.
When you take the tour of his 210 sq. ft. modern tiny house below I think you’ll agree that he accomplished all of those goals with this 11′ wide by 22′ long footprint home. Sure it’s a wide load, but Brian’s logic is sound. Most little houses spend most of their time being lived in, not moved. So it makes sense to go wider.
And yes, the home is still built right onto a trailer so your home can be towed and moved when and if you ever wanted or needed to move it. When you go inside you’ll find all of the comforts of home. A kitchen, multi-functioning table, stools, sofa with room for five people, giant projector screen for entertainment, roll out bed (instead of a loft), 5’x7′ office area, 5′ closet, bathroom, and bookcase that holds 150+ books.
Brian Levy’s Modern & Genius 210 Sq. Ft. Minim Tiny Home

Images © Paul Burk/Minim Micro Homes
[continue reading…]
{ }
I’m excited to show you this 250 sq. ft. SIP tiny house called The Crib. It’s created by architect Jeff Broadhurst of Broadhurst Architects.
If you include the upstairs sleeping loft space and outdoor space there’s a total of 450 sq. ft. of living space. Originally it was designed as a weekend cottage but I can see how it can be used for full-time simple living.
The Crib is environmentally friendly since it’s built using sustainable and recycled materials plus solar power and water collection can easily be integrated into the design. One of my favorite parts about it is the garage door.
Another feature that will probably also amaze you is the multi-functional entertainment center with flat screen TV that opens up and turns the main living area into an amazing office space. Talk about awesome! Please enjoy, watch the video tour below, talk about it all in the comments, and re-share if you’d like to.
The Crib 250 Sq. Ft. Tiny Home

Images © Anice Hoachlander & Broadhurst Architects via TheCrib.info
[continue reading…]
{ }














