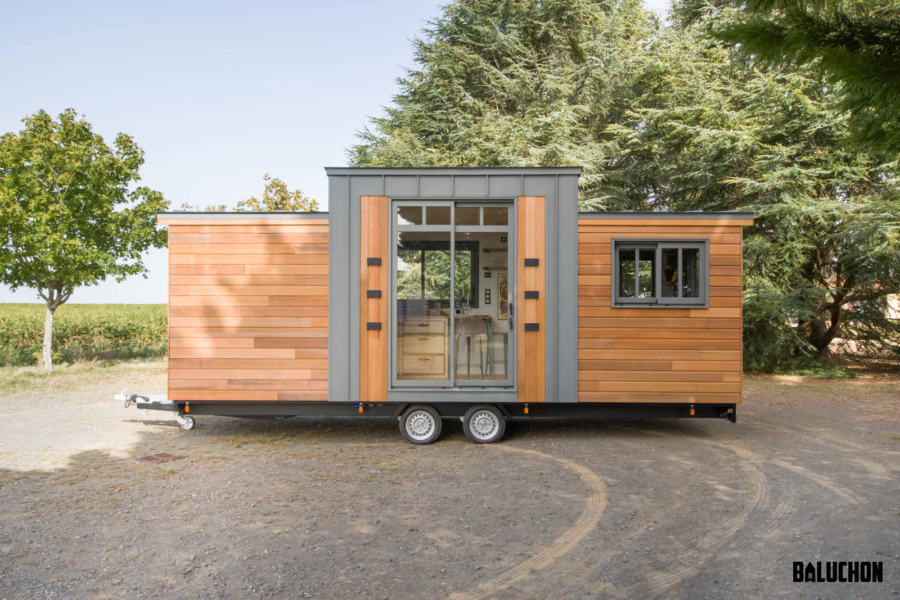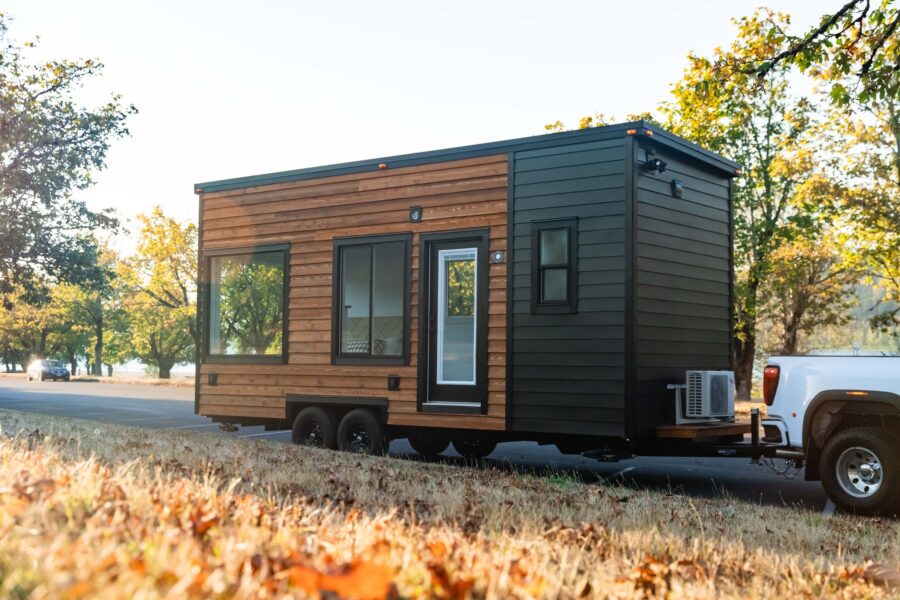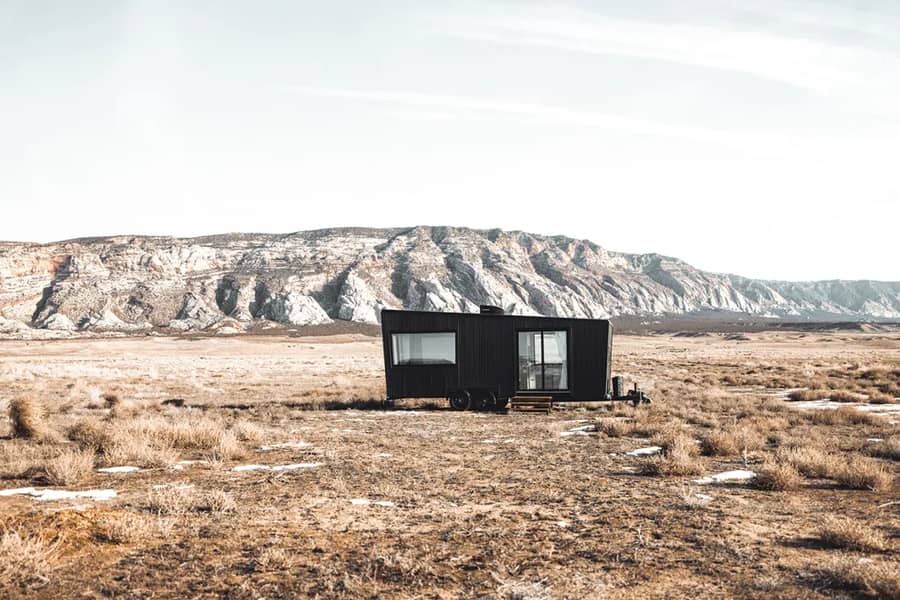More and more builders are understanding the need for tiny homes without lofts, and Tiny Mountain Houses just completed a beautiful custom build for a client that looks like the perfect home for aging-in-place! The spacious bedroom even has a standard closet and plenty of room to walk on two sides of the queen bed.
The main area consists of the living room — with space for a sectional — and the kitchen, which features full-sized appliances including a dishwasher. The 3/4 bathroom has lots of built-in linen storage, and a shower stall. What do you like most about this model?
Don’t miss other amazing tiny homes like this – join our FREE Tiny House Newsletter for more!
Single-Level Charm in This Custom-Built THOW
[continue reading…]
{ }
I’m not sure that we’ve ever seen a Baluchon build with no loft at all, but this new design has all the incredible craftsmanship of a “standard” Baluchon, with the benefit of a multipurpose living room/bedroom that easily transitions from day to night with the use of a comfortable sofa bed. No stairs!
The rest of the home is split between a galley kitchen with a movable table, and a roomy bathroom space. The two-burner cook top is separate from the oven that’s across the kitchen, which allows the chef to look out the window while sauteing onions. In the 3/4 bathroom, you’ll find a single-piece shower stall and a composting toilet. What do you think of this tiny home?
Don’t miss other interesting tiny homes like this one – join our FREE Tiny House Newsletter
Multi-Purpose Living Room in This Gorgeous THOW
[continue reading…]
{ }
Tiny Heirloom has reimagined its original Vantage model, which it now calls the “Legacy” — a 24-foot single-level tiny house that can sleep up to four people. The home comes in 3 different designs (Modern, Farmhouse, or Craftsman) so you can get a home that fits your style!
The single-level design comes with a standard Murphy bed, but you can upgrade to different sleeping arrangements. While the model begins at $78,900, you can select upgrades (such as a solar array, heated floors, or a washer/dryer unit) on the Tiny Heirloom website to see how it changes the price. Let us know in the comments which features would make this your dream home.
Don’t miss other amazing tiny homes like this – join our FREE Tiny House Newsletter for more!
Rebirth of the “Vantage” in Three Design Styles!
[continue reading…]
{ }
Earlier this week we showed you the “Suite” model from Land Ark RV, and today here’s their latest build called the “Quatro.” This model shares the single-level/no-loft design of the Suite, but it adds in walls and privacy to create separate spaces. Which do you prefer?
You walk through the slider into the living/kitchen area that has a dinette that can become a bed/couch and a sleek-face kitchen with a two-burner cook top. The hallway houses a vanity and the refrigerator, and on the other side is a compact bathroom. Finally, the bedroom with a Murphy bed takes up the rear third! What do you think?
Don’t miss other amazing tiny homes like this – join our FREE Tiny House Newsletter!
Single-Level Land Ark RV with Awesome Layout
[continue reading…]
{ }









