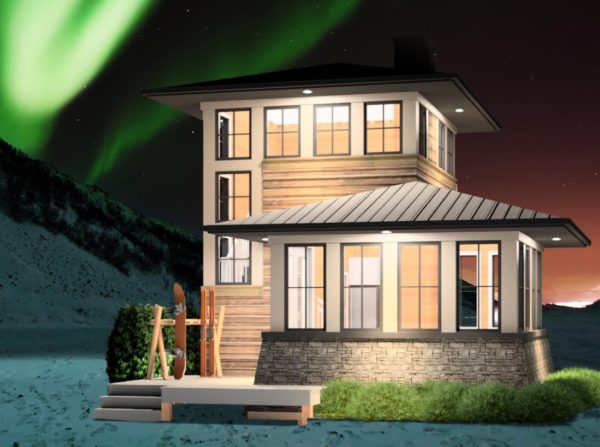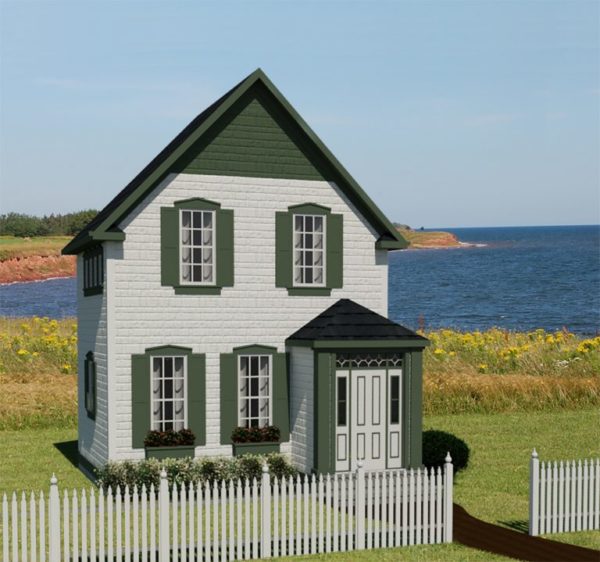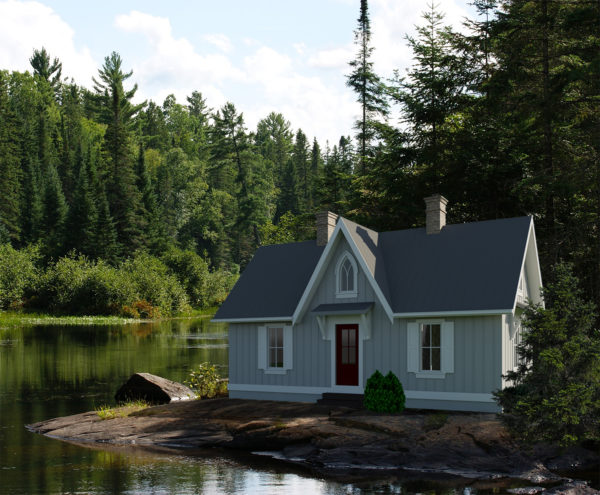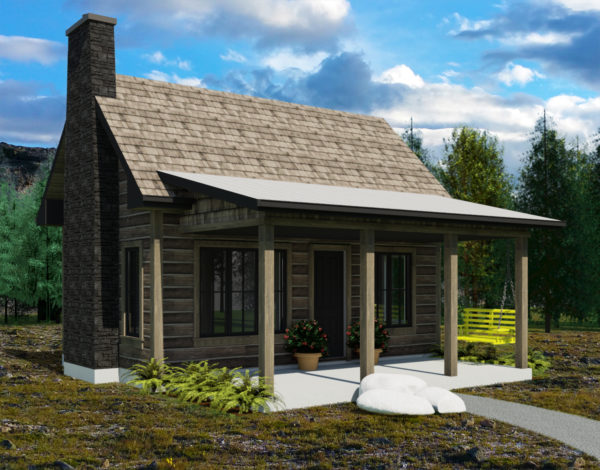This is the 220 sq. ft. Dragonfly Tiny House Vacation in Sarasota, Florida! Built by Utopian Villas. Update: This tiny house has now moved to Colorado!
It is a 220-square-foot luxury tiny home, and it offers all of the facilities and conveniences you need for living comfortably The Dragonfly tiny home features a standard-sized bed in the spacious, loft bedroom, as well as a convertible Ikea bed that turns into a couch in the living quarters. You’ll fall in love with the custom, hand-crafted cabinetry and modern decor throughout. The Dragonfly tiny home is designed to help you take advantage of natural light, which is why there’s a plethora of windows to let the sun into every part of the interior. There even a great little bistro set on the rear deck for morning coffee outside.1
Related: The Robinson Dragonfly Tiny House Design
Luxury Tiny House Vacation in Sarasota, Florida Near Siesta Key Beach in a Dragonfly Tiny House!
[continue reading…]
{ }
This is the Saskatchewan Small House.
It’s designed by John Robinson of Robinson Residential.
Please enjoy, learn more, and re-share below. Thank you!
The Saskatchewan Small House Design

[continue reading…]
{ }
This is the North West Territories 521 sq. ft. Small House Design.
It’s designed by John Robinson of Robinson Residential.
Don’t miss other interesting tiny homes like this – join our FREE Tiny House Newsletter for more!
521 Sq. Ft. Small House Design: North West Territories
[continue reading…]
{ }
This is the 597 Sq. Ft. Prince Edward Island small home design/plans by Robinson Residential.
The Prince Edward Island-597 small home plan is inspired by the iconic farm house captured in the classic story ‘Anne of Green Gables’ written by Lucy Maud Montgomery in 1908. This novel chronicled rural and village life in Victorian Cavendish and created a vivid picture of this pastoral island in the Gulf of the St. Lawrence with its rolling hills, forests and unique red soil. Our Prince Edward Island plan features: Front entry porch and rear covered veranda; Main floor with large common room and wood stove; 2nd floor bedroom, ¾ bath with ample closet pace and laundry. We think Anne Shirley would be positively delighted!
How cool! Enjoy checking out the plans and if you like them, purchase them here!
Related: 476 Sq. Ft. Ontario Tiny House Plan
Plans for 597 Sq. Ft. “Prince Edward Island” Home
[continue reading…]
{ }
These are the plans to the 570 sq. ft. British Columbia small foundation home. It’s designed by Robinson Residential, and if you are looking for something to put on land, this home might be it!
The British Columbia-570 small home plan pays tribute to Frank Lloyd Wright’s contribution to residential architecture. His idea that one should “Study nature, love nature, stay close to nature….” is echoed by this beautiful province. His Usonian homes were designed to be affordable and comfortable using simple materials and construction featuring walls of doors and windows, built-in furnishings and cabinets. The large stone fireplace is the heart of this small home which features:
Large living room and dining room with bands of horizontal windows, wood beams and vaulted ceilings
Exterior doors from the kitchen, dining room and bedroom
1 bedroom, 1 bath
Check out the pictures below and follow the link to purchase the plans. Enjoy!
Related: 476 Sq. Ft. Ontario Tiny House Plan
570 Sq. Ft. British Columbia Small Foundation Home Plans
[continue reading…]
{ }
This is the 476 Sq. Ft. Ontario Tiny House Plan by Robinson Residential.
Please enjoy, learn more, and re-share below. Thanks!
Related: Alberta A-Frame Small Home Design
476 Sq. Ft. Ontario Tiny House Plan
[continue reading…]
{ }
These are the Yukon Tiny House plans created by Robinson Residential.
The Yukon is a territory in Northern Canada, bordering Alaska to the west. Its pristine geography is mountainous accented with rivers and spruce forests. The long cold winters and abundance of trees inspired us to design a wood cabin, the smallest home in the series.
To simplify construction, this cabin is built with SIPs (Structural Insulated Panels) and clad on both the exterior and interior with square wood planks and authentic chinking. The covered front porch offers a great vantage spot for watching the spectacular northern lights. The cozy living room has a large stone fireplace that extends up into the vaulted ceiling overhead.
There is a compact bath tucked out of the way near the ship’s ladder to the second floor bedroom. The kitchen is just the right size for two to cook and dine. The total floor area is 392 square feet – perfect for a tiny get away. Imagine the ambiance on a cool evening with the snow falling and the wind howling outside and the fire crackling inside.
Check out the plans and get the link to purchase them below!
Related: Alberta A-Frame Small Home Design
The Yukon Tiny House Plans by Robinson Residential
[continue reading…]
{ }
These are the Manitoba 636 Floor Plan/Designs, another one of the 13 Canada-inspired designs by John Robinson of Robinson Residential.
The Manitoba-636 small home plan is inspired by a province that has embraced architecture and technology. Many local industries manufacture and build numerous building systems including modular homes. It’s this creative mindset that inspired us to design a contemporary home for Manitoba, one that could be built in two pods, as a modular project. This plan features: Main floor foyer, bath and bedroom; 2nd floor kitchen and living room with an abundance of windows and deck; Carport offers a protected front entry and a storage shed
You can also check out John’s Nova Scotia and Alberta plans.
Enjoy the pictures below and head over to Robinson Residential to purchase your set today!
Related: Announcing: 13 New Small Home Plans from Robinson Residential
Manitoba 636 sq. ft. Floor Plan/Designs
[continue reading…]
{ }
As part of his celebration of Canada’s 150th anniversary, here is the Alberta A-Frame Cottage design by Robinson Residential.
The Alberta cottage is an ‘A’ frame in the “Times New Roman Style”. A frames were very popular in the 60’s and 70’s as they were a pretty simple structure that went up fast and did not take a lot of framing skills or materials. The look of an A frame became what many thought of as a cottage at that time.
One of the biggest hurdles designing them was finding a way to incorporate the stairs between the levels, as headroom was decreased on the top floor. In this plan, I have made the cottage a back to front split so that the stairs are essentially a hallway connecting the spaces. The kitchen is at the lowest level and has a large eating island. The bathroom and laundry are also on this floor. Storage would be built into the sloped exterior walls. Up a few feet is a living room with a very high ceiling and lots of rear facing windows. Above the kitchen we have the bedroom which has it’s own private exterior balcony.
While not tiny, this is a small cottage that should offer lots of storage, abundant windows and the cabin atmosphere that only an A frame can provide.
Check out the plans below and head over to Robinson Residential to purchase yours today!
Related: Announcing: 13 New Small Home Plans from Robinson Residential
Alberta A-Frame Small Home Design
[continue reading…]
{ }














