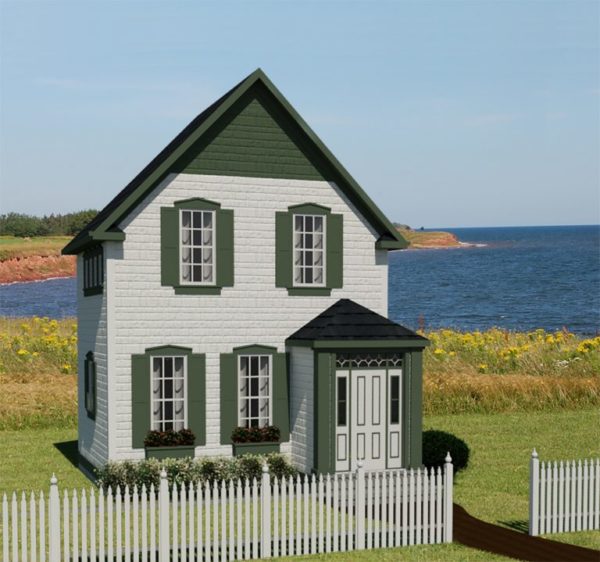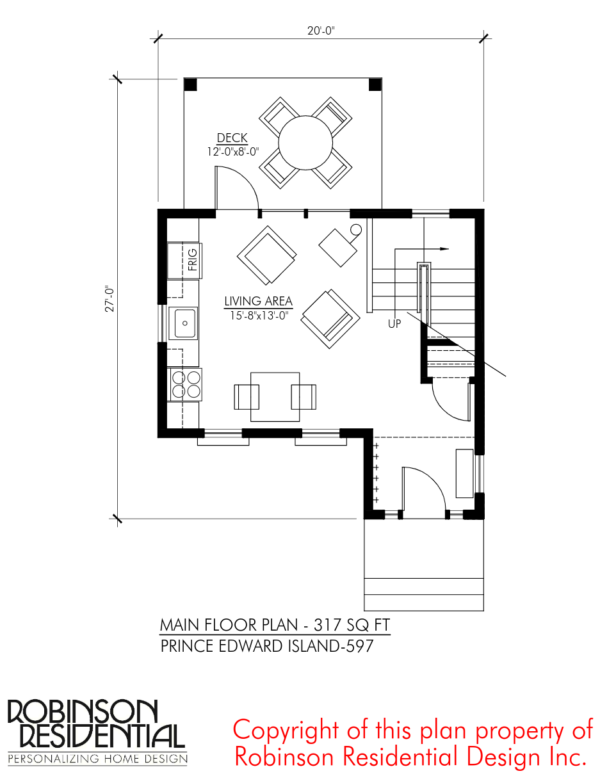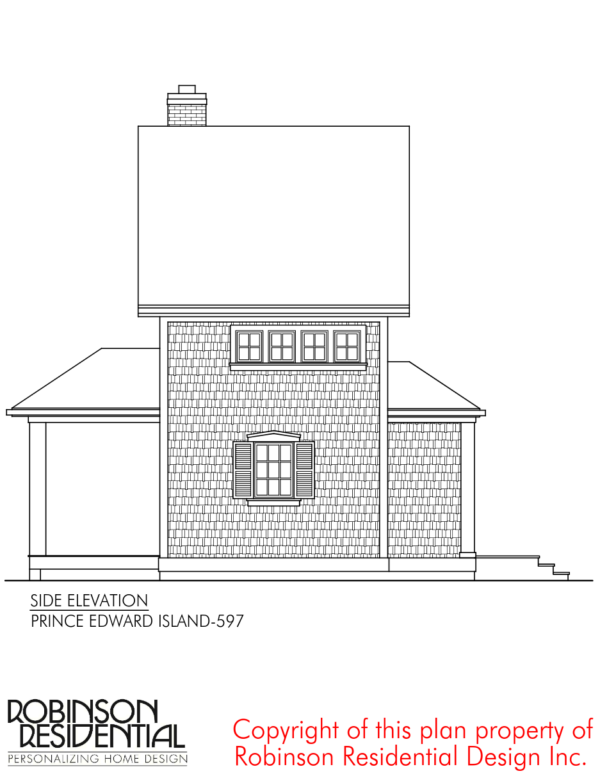This post contains affiliate links.
This is the 597 Sq. Ft. Prince Edward Island small home design/plans by Robinson Residential.
The Prince Edward Island-597 small home plan is inspired by the iconic farm house captured in the classic story ‘Anne of Green Gables’ written by Lucy Maud Montgomery in 1908. This novel chronicled rural and village life in Victorian Cavendish and created a vivid picture of this pastoral island in the Gulf of the St. Lawrence with its rolling hills, forests and unique red soil. Our Prince Edward Island plan features: Front entry porch and rear covered veranda; Main floor with large common room and wood stove; 2nd floor bedroom, ¾ bath with ample closet pace and laundry. We think Anne Shirley would be positively delighted!
How cool! Enjoy checking out the plans and if you like them, purchase them here!
Related: 476 Sq. Ft. Ontario Tiny House Plan
Plans for 597 Sq. Ft. “Prince Edward Island” Home

Images via Robinson Residential




Related: The Nova Scotia: Small Home Plans
Want these designs? Purchase them at Robinson Residential!
Resources:
Share this with your friends/family using the e-mail/social re-share buttons below. Thanks!
If you liked this you’ll LOVE our Free Daily Tiny House Newsletter with more! Thank you!
More Like This: Explore our Tiny Houses Section
See The Latest: Go Back Home to See Our Latest Tiny Houses
This post contains affiliate links.
Natalie C. McKee
Latest posts by Natalie C. McKee (see all)
- Turning an Old Shed into Her Tiny Home - April 26, 2024
- 865 sq. ft. Michigan Cottage - April 26, 2024
- Urban Payette Tiny House with Fold Down Deck! - April 25, 2024






Adorable!
chock this one up as another good one. Looks very livable
Beautiful, keeping the Victorian style so typical of the Island.