Earlier this year I showed you Mad Men’s Vincent Kartheiser’s 603 sq. ft. modern vintage bungalow.
For a famous Hollywood person, he’s been living pretty small. And the property is located in the heart of Hollywood.
I think you’ll like looking at this little cottage because it has some interesting and unique space saving strategies, like a bed lift, for example.
Earlier this year Vincent listed the 603 sq. ft., 1 bedroom, 1.5 bathroom home for sale with an asking price of $808,000.
According to Zillow, it sold on 10/16/14 for a price of $650,000. He had bought it for $547,000 10 year prior.
And just in case you haven’t seen it, go ahead and take the tour below. His home has some great space saving design ideas inside. And from the outside, it looks relatively ‘normal’. Please enjoy and re-share. Thank you.
Mad Men TV Star Sells 603 Sq. Ft. Hollywood Bungalow
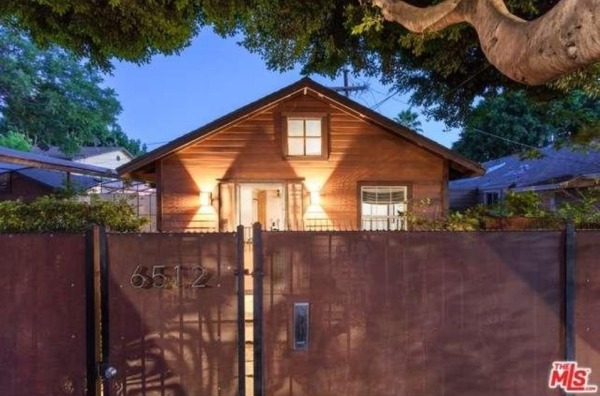
Images © Rodeo Realty
[continue reading…]
{ }
This is the story of a young couple who acquired an old trailer and together, renovated and brought it back to life better than ever before. It started out as a 1965 Serro Scotty Sportsman Travel Trailer that seemed like a nightmare project to most people. But they saw something different in it.
So they rented a garage and started to take it completely apart with plans to put it all back together so it can be better than ever. And they did just that, as you’ll see below.
Don’t miss other super awesome stories like this – join our FREE Tiny House Newsletter for more!
Couple Rebuild Neglected 1965 Camper and Turn it into Amazing Tiny Home

Images © imakethenews/imgur
[continue reading…]
{ }
This Narrowboat renovation project in London is a guest post by Sarah Meyer
Hi Alex and fellow Tiny House Newsletter readers,
I hope you are doing well! I love Tiny House Talk and hope our journey of taking an old narrowboat and making it our home can inspire others.
I am from the States and my other half is from England. We wanted to do something different when we started out in London. I had lived in Seattle and we have both visited and fell in love with the houseboats there. So when all the pieces fell together for us to buy and make our home on a boat, we jumped at the opportunity.
When I was leaving the States, people were either inspired by our choice or thought it was completely crazy. Especially, as our home was going to be the size of most peoples bedrooms. However, we have been living here for over a year now and could not be happier. Also, when I say ‘we’ this includes two adults and one very happy, but giant, golden retriever. So living small in central London, with a dog, is completely possible.
Below you’ll find the ‘before’ and ‘after’ photos as we redid the boat.
Our Narrowboat Tiny Home ‘Before’ Redoing It

Images © Sarah Meyer
[continue reading…]
{ }
I’m excited to share with you how two friends took a tiny studio apartment in Brooklyn and transformed it into a 2 bedroom apartment with plenty of space to host dinner parties and musical events.
The guys say the most rewarding part of this whole project is that they did it all themselves which always feels great.
By using mostly reclaimed materials and designing and building their own unique furniture they turned this space into a great place they can proudly call home.
Words can’t justify how cool this Brooklyn flat really is. So check it out for yourself below.
Two Friends Convert Brooklyn Studio into Amazing Apartment

Images © Faircompanies
[continue reading…]
{ }
Tim Seggerman, an architect and builder, found this abandoned Brooklyn home in 1987 when it was put up for auction and ended at a price of $140,000.
It had been left abandoned for 20 years and was in complete shambles. But since he is a carpenter and builder he knew he could fix it.
To buy it he needed to put 10% down ($14,000) which was his entire life savings at the time. Boldly, he went for it anyway. From 1987 until today the house has made quite the comeback thanks to Tim’s ingenuity.
One of the interesting things to learn from Seggerman and his Brooklyn house project is how his home has evolved over the years just as he has. His house is always changing with him according to his needs.
Even though this isn’t a tiny house, I believe you’ll enjoy and learn a lot from this project (and video) below.
Man Rehabilitates Abandoned Brooklyn Home
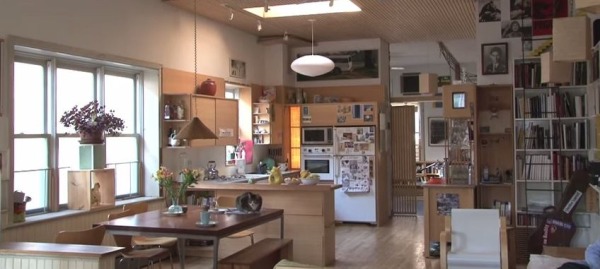
Images © Faircompanies
[continue reading…]
{ }
Right now in this post I want to show you how Nate Berkus has turned this woman’s 250 sq. ft. micro apartment in NYC into a gorgeous tiny palace with storage galore throughout.
The kitchen was renovated with state of the art space saving appliances. One of the most unique parts of the home is how Nate used wall to wall floral curtains to create hidden storage (see below).
Now every square inch of Martha’s apartment is being properly utilized with appropriate storage and decor. See for yourself below and let me know what your thoughts are on it in the comments.
250 Sq. Ft. NYC Micro Apartment Turned into Tiny Palace
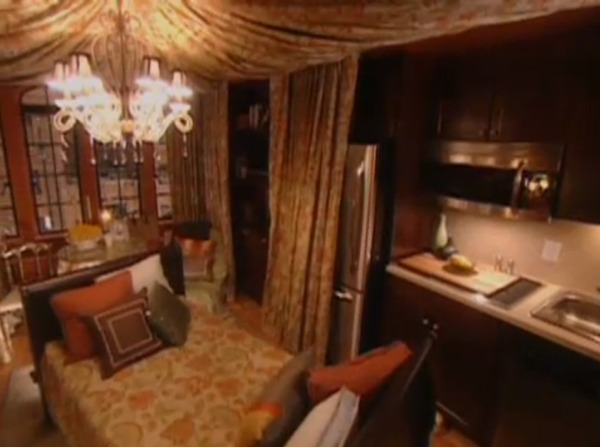
Image © Oprah
[continue reading…]
{ }
Guest Post by Michael Kelley – How I Converted My Garage into a Tiny Home for $6k
We live in a 600 square foot cottage in Ely, NV. We have plenty of space for everything except parties and overnight guests.
Our solution was to convert our humble stand alone garage into a party room/casita. Our home and casita project have been furnished and decorated from yard sales and hand-me-downs from friends.
The casita is approximately 380 square feet and features a separate sleeping area and a bathroom with shower. We wanted an industrial look so we used corrugated metal on about half of the interior walls.
A tool chest serves as a kitchen cabinet with drawers. All of the “kitsch” on the walls was obtained for less than $500.00. We did a lot of the labor but did use a contractor for the plumbing and electoral work.
An evaporative cooler provides cooling and space heaters are used for heat. A coffee pot, toaster, and an induction burner have been sufficient for our guests cooking needs. The remaining garage space is just large enough to house our golf cart.
Man Turns Garage into Tiny Home for $6k
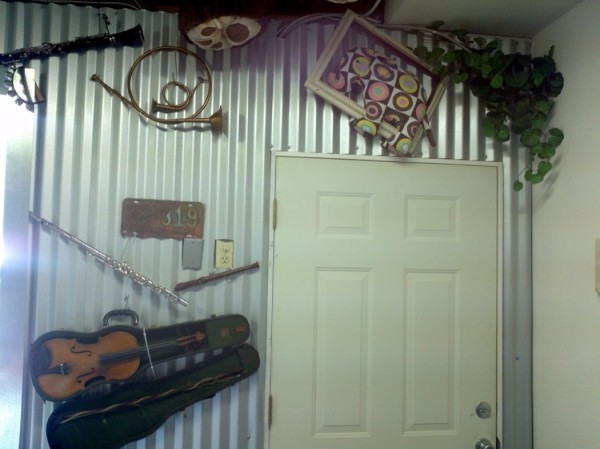
Images © Michael Kelley
[continue reading…]
{ }
I thought you might also like this tiny Paris apartment that was renovated using CNC milled plywood.
The design was created by Coudamy Architects then the plywood was cut using CNC machines and then put together in the house. Pretty interesting, isn’t it?
Take a look at what the apartment looks like inside and then watch the entire video tour and interview with the dweller below.
Tiny Paris Apartment with CNC Milled Plywood Renovation
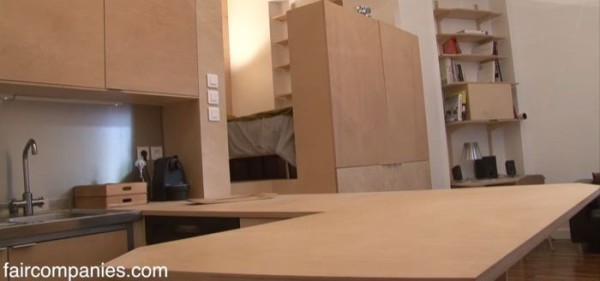
Images: Faircompanies
[continue reading…]
{ }
I thought you’d like to see this gypsy vardo wagon that’s available for sale right now.
If you’re interested in learning about the history of these historic travel trailers I recommend reading through this page.
This project began around 4 years ago.
It was discovered on eBay but was in need of some TLC because it had been left outside in the sun for about two years.
Please don’t miss other exciting tiny homes – join our FREE Tiny House Newsletter!

Image: GypsyVardo.com
I encourage you to enjoy the rest of the virtual tour of this historically influenced travel trailer below:
[continue reading…]
{ }














