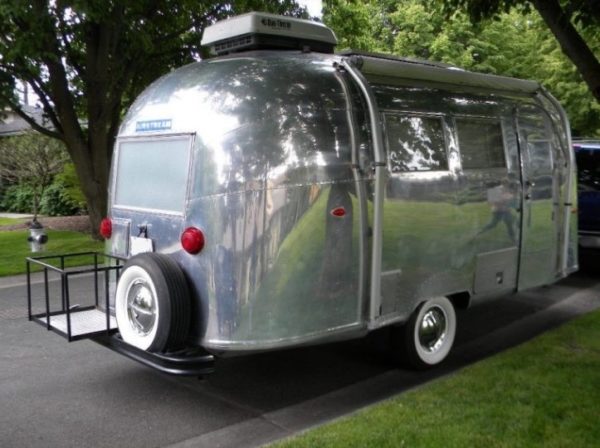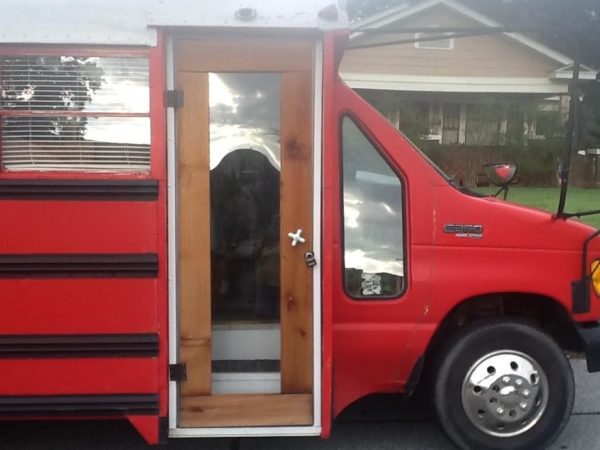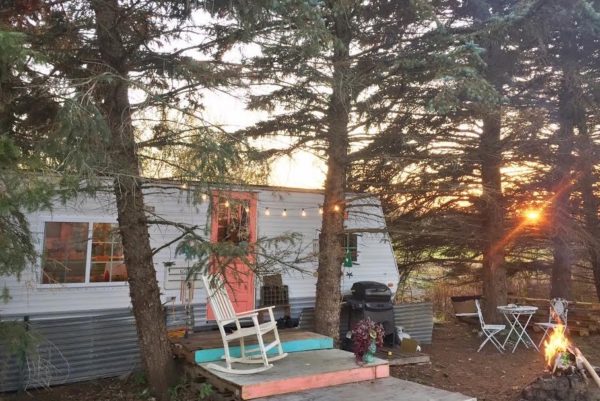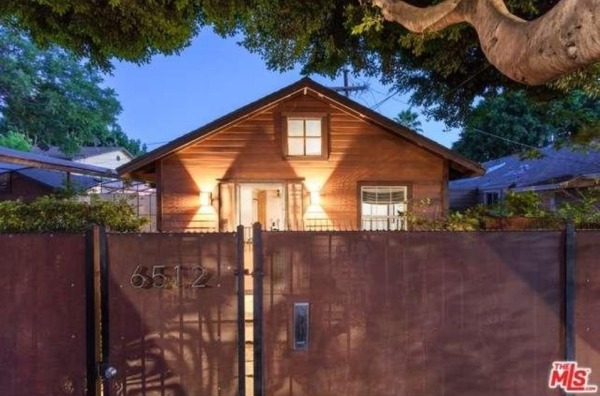This is a 1963 Airstream Tiny House.
It’s a 19′ Globetrotter.
Please enjoy, learn more, and re-share below. Thank you!
1963 Airstream Tiny House

This is a 1963 Airstream Tiny House.
It’s a 19′ Globetrotter.
Please enjoy, learn more, and re-share below. Thank you!

This is an update on Marsha’s bus tiny house. Enjoy!
Every now and then I get a hankering to build something or change something, so thought I would send some pictures of changes I have made in Baby Boy, my tiny bus, in the past few months.
I have so loved living in this bus! It is so convenient, and no, it has no bathroom (although I have a porcelain potty for midnight runs), I have always stayed in places where a bathroom is available, and at my RV court in Arizona, I have a port-a-jon and an outdoor shower with propane powered on-demand portable hot water heater.
Original story: Woman Turns School Bus into her DIY Tiny Home

This is a Franklin Vintage Caravan Tiny House renovation.
It’s the story of how a young lady bought and renovated a vintage camper with the help of her father.
Have you ever thought of renovating a travel trailer instead of building a tiny house from scratch?
I think it’s a great idea, especially if you see yourself traveling around the country with it because it’ll be lighter than a tiny house so you’ll save money and hassle when towing it around.
Please enjoy, learn more, and re-share below. Thank you!

Images © Jesz Carroll/YouTube
This is one family’s 200 sq. ft. travel trailer tiny house conversion story.
We’re James + Sarah, two passion-seeking nomads who are genuinely inspired by the world around us. We’re living full-time in a 2005 Jayco Jayflight with our baby daughter, Stella and dog, Lavender.
Our beloved self-made home named NOLA, whom we renovated out of a FEMA trailer, was originally purposed for citizens of New Orleans after Hurricane Katrina. She found her way to us and we spent the summer of 2015 completely renovating her interior.

This is a tiny renovated townhouse by Intervention Architecture called the Writers Coach House in England.
From the outside, you’ll notice beautiful brickwork and deep blue trim with a brick front patio.
When you go inside, you’ll find a living room, kitchen with dining table, bathroom and upstairs bedroom.
Please enjoy, learn more, and re-share below. Thank you!

Images © Intervention Architecture
People often wonder if tiny houses are practical for families. They might work for an individual or a couple, but what happens when a baby comes into the picture?
Macy Miller had her first child while living in the beautiful, modern tiny house on wheels she designed and built herself. She knew the house made sense for the way she used space, and was excited to have a home of her own without taking out a mortgage. She wasn’t actively planning to have children when she designed the home, but she made sure her design could accommodate an additional room, just in case. When I visited her last spring, she was happy with the house as it was, but was also open to making changes in the future based on what her family needed:
Macy: I did consider all the options, even having a kid. My life could have gone any number of directions, so I designed it to be very flexible. I designed the porch so it could be enclosed, so if I wanted more privacy, I could have a separate bedroom, or it could be a little nursery. I thought about doing it, but I love my porch, and I don’t need it: kids want to be around their parents… There may be a point that it makes sense for her to have a separate space, and I enclose that patio and it becomes her room.

Images © Billy Ulmer
This couple couldn’t pass up the opportunity to buy an old caboose with the intention of restoring it into a tiny home when they got the chance.
So they bought it. And right now they’re planning to renovate it and turn it into a restored tiny home. They plan on using it for vacations. Since they’ve renovated homes before, they don’t seem to be intimidated by the project at all.
You can get the original complete story in video below. Please enjoy and re-share below. Thank you.

In 2013 the designers at R3Architetti in Turin, Italy were hired to help turn this shop into a beautiful tiny loft apartment for a young professional who wanted a simple living space.
The lower level of this tiny apartment is designed for living and working. It includes the kitchen which unfortunately we don’t get to see, a bathroom, and the first floor bedroom.
The upper level has another sleeping space as well as another study/work space and it overlooks the lower level. Please enjoy and re-share below. Thank you.

Images © R3Architetti
Earlier this year I showed you Mad Men’s Vincent Kartheiser’s 603 sq. ft. modern vintage bungalow.
For a famous Hollywood person, he’s been living pretty small. And the property is located in the heart of Hollywood.
I think you’ll like looking at this little cottage because it has some interesting and unique space saving strategies, like a bed lift, for example.
Earlier this year Vincent listed the 603 sq. ft., 1 bedroom, 1.5 bathroom home for sale with an asking price of $808,000.
According to Zillow, it sold on 10/16/14 for a price of $650,000. He had bought it for $547,000 10 year prior.
And just in case you haven’t seen it, go ahead and take the tour below. His home has some great space saving design ideas inside. And from the outside, it looks relatively ‘normal’. Please enjoy and re-share. Thank you.

Images © Rodeo Realty