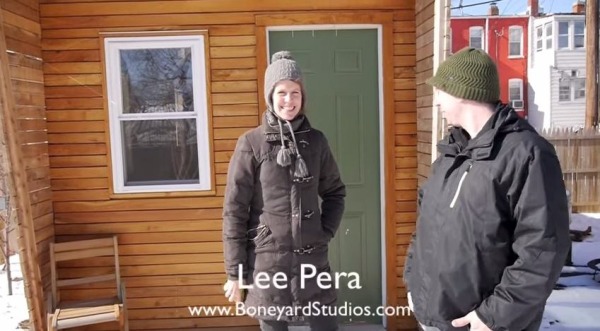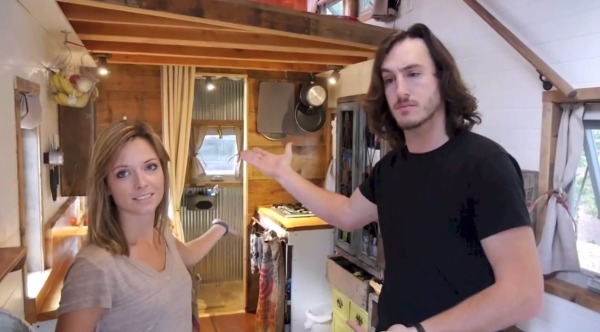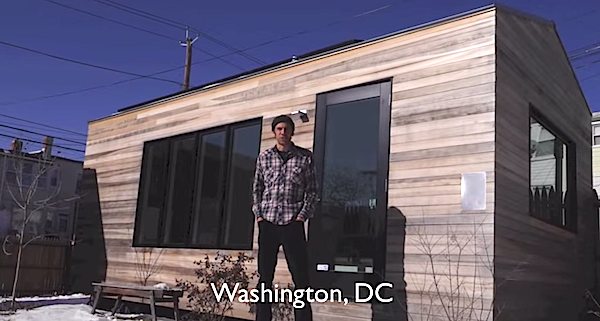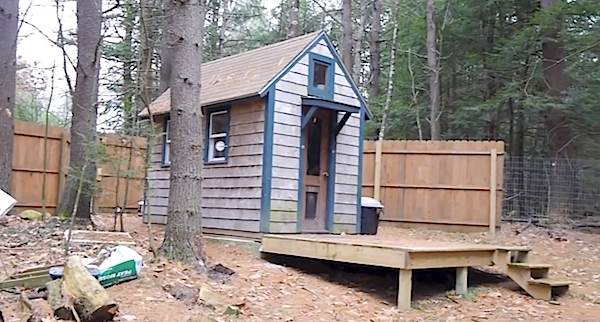Have you ever wanted to build an affordable, DIY tiny home?
Well, this is a $1200 tiny house built with recycled pallets.
In this story, Deek takes you on a tour and interview with the owner/builder.
Please enjoy, learn more, and re-share below. Thank you!
$1200 Tiny House Built with Pallets

Screenshot via YouTube/RelaxShacksDOTcom
[continue reading…]
{ }
In this video you’ll discover 20 space saving tiny house design tips thanks to Jenna and Guillaume from Tiny House Giant Journey and Derek ‘Deek’ Diedricksen of RelaxShacks.com.
The two have designed and built their own DIY tiny house on wheels and are now traveling the United States and Canada with it while living full time in it. Very exciting and inspiring, isn’t it?
Related: Couple Living and Touring in their DIY Tiny Home on Wheels
VIDEO: 20 Space Saving Tiny House Design Tips
Reminder: Upcoming Hands On Workshop with Deek in North Carolina (Space Limited)
If you enjoyed these 20 space saving tiny house design tips you’ll absolutely LOVE our free daily tiny house newsletter with even more! Thank you!
{ }
Right now I wanted to show you a video tour of Lee Pera’s DIY tiny house on wheels thanks to Derek Diedricksen of RelaxShacks.com.
Her little house is still in the works but the tour will give you a good idea of what’s involved when designing and building tiny.
This home is located at Boneyard Studios in Washington D.C. Please enjoy below.
Lee Pera’s DIY Tiny House on Wheels at Boneyard Studios

Image © RelaxShacks/Joe Coover
[continue reading…]
{ }
Meet Jenna and Guillaume. They’re a DIY tiny house couple who’ve built a 20′ tiny home on wheels and now they’re getting ready to travel around the United States for one year with their little house in tow!
They started building their home in California but ended up finishing it in Illinois. In the video you’re about to see below- thanks to Deek at Relaxshacks.com– they’re in Philadelphia at a Tumbleweed workshop.
Definitely watch the entire video below- and pay attention too- because you’re going to get to see tons of space saving techniques. Plus some creative (yet simple) use of multi-functional furniture that you may not have ever thought of before.
Deek Takes You to Couple’s Newly Built DIY Tiny Home

Images © YouTube/Derek Diedricksen/RelaxShacks.com
[continue reading…]
{ }
Deek just emailed me about this micro cabin ‘study pod’ that he just finished for an NYU professor who plans on using it in his property in New Jersey so I wanted to share it with you here.
It’s a peaceful place where he can grade papers and read. And it completely opens up to nature. On top of that, Deek used recycled materials that he saved from other projects over the years on the back wall that you can see in the photo below.
And the flooring was reclaimed from a 100-year-old home! The roof is built using polycarbonate roofing called Tuftex. The micro cabin on wheels is just 4’6″ x 7′ and about 5’6″ tall.
Deek Builds Micro Cabin Study Pod for Professor

Image © Derek Diedricksen
That makes for a pretty awesome micro office in the woods, doesn’t it?
I encourage you to learn more about it and watch the video tour below w/ Deek:
[continue reading…]
{ }
In this post Deek is going to show you some tiny cabins right on a river in New Hampshire.
They’re called ‘The Pemi Cabins‘ and are on Old Route 3 on Pemigawasset River right by Franconia Notch State Park.
Also- Deek’s upcoming ‘hands on’ tiny house workshop- ‘Tiny House Summer Camp 2‘ is in Orleans, Vermont this August 15-18, 2014.
Tiny Cabins in New Hampshire
Get the full tour of this little cabin in NH with Deek in the video below:
[continue reading…]
{ }
I’m so excited to feature this video tour of Brian Levy’s 210 sq. ft. one-level modern tiny house on wheels at Boneyard Studios thanks to Derek Diedricksen of RelaxShacks.com.
Brian designed his own tiny home because there was no set of plans out there that really met his needs.
So he ended up with a design that perfectly suits his needs. It has a big kitchen, downstairs bed, and all the amenities of home. And he built it using SIPs (Structurally Insulated Panels).
Deek Takes you to Brian’s 210 Sq. Ft. Modern Tiny House
Enjoy the full video tour below:
[continue reading…]
{ }
You may remember Chris Haynes and his 252 sq. ft. Bodega tiny house with Deek.
If not, just click the link above and you can get the tour of his main house which is just 252 square feet.
Chris built this tiny house first and lived in it for more than a year (completely mortgage-free) with his dog (more on that story in the video below) while he was building his main house.
So now his “guest” house- of course- happens to be just 90 sq. ft. His original tiny cabin.
It was built using the old Tumbleweed XS plans (which I think are normally around 65-square-feet) but he actually built his 1′ wider (90-square-feet) because he built his on a foundation (instead of on a trailer).
Using a Tiny House as a Guest House
I think that’s an awesome micro cabin. In fact, I’ve always wanted to build the XS (I even own a set of the original plans).
What’s also great is that his main house is also relatively tiny at just 252 sq. ft.
Anyway head down below to enjoy the video tour w/ Deek as he also interviews the owner/builder/dweller below:
[continue reading…]
{ }
I’m excited to share one of Deek’s latest tiny house videos with you… It’s a 227 sq. ft. a modern industrial tiny home on wheels.
Derek “Deek” Diedricksen is the author of Humble Homes Simple Shacks, HGTV/DIY Network host/designer, and creator of RelaxShacks.com.
This micro house on wheels was designed and built by Yestermorrow Design School students in Waitsfield, Vermont.
It features a full kitchen, bathroom with a composting toilet, and lots of storage throughout.
Yestermorrow actually created a documentary you can watch right here based on the students who built this house from design to completion.
Please don’t miss other exciting tiny homes – join our FREE Tiny House Newsletter!
Would You Live in This 227 Sq. Ft. Modern/Industrial Tiny House Built by Yestermorrow?

Image: Yestermorrow
Watch the video below so you can go inside the 227 house w/ Deek:
[continue reading…]
{ }













