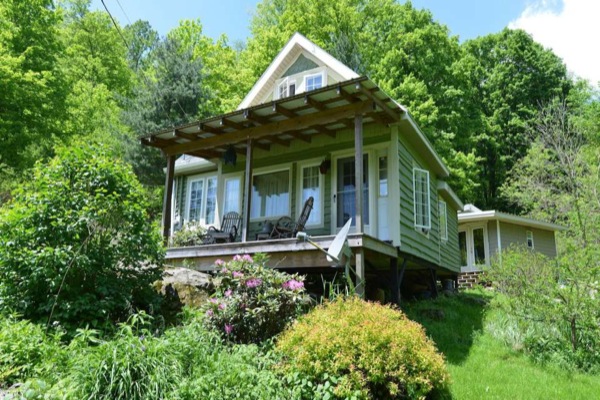This is the Prairie Dog tiny house on wheels by Indigo River Tiny Homes out of Garland, Texas.
It was custom built by the client who hired Indigo River Tiny Homes who collected many of the materials, windows, appliances, and exotic woods that you’ll see in it.
Please enjoy, learn more, and re-share below. Thanks!
The Prairie Dog Tiny House on Wheels by Indigo River Tiny Homes
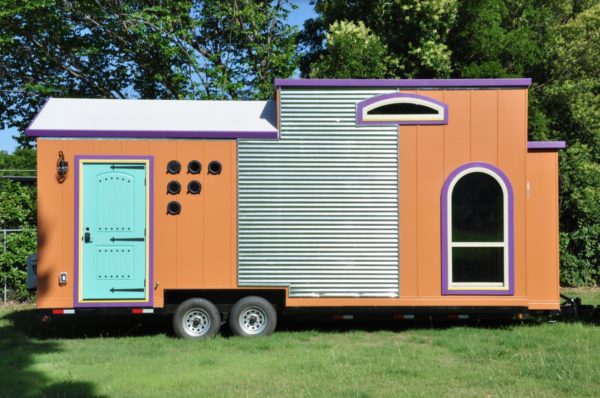
Images © Indigo River Tiny Homes
[continue reading…]
{ }
This is the Honey on the Rock tiny house on wheels by Carpenter Owl.
It’s built with a unique roofline with rooftop access via a spiral staircase and a ‘secret door’ behind a painting in the loft.
Please enjoy, learn more, and re-share below. Thanks!
‘Honey on the Rock’ Tiny House by Carpenter Owl!
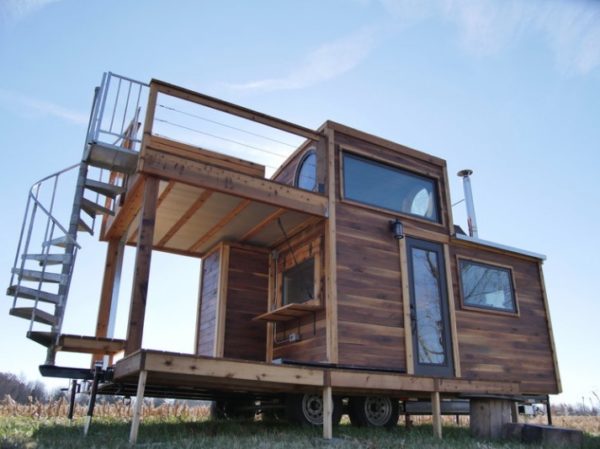
Photos © Carpenter Owl
[continue reading…]
{ }
This is the story of Dan Phillips and his company, Phoenix Commotion.
According to Faircompanies, the company turns unwanted trash into homes, hires unskilled workers, and builds one-of-a-kind homes using salvaged materials for low-income families.
Don’t miss other awesome stories like this – join our FREE Tiny House Newsletter for more!
Man Turns Scrap Materials into Whimsical, Affordable Homes
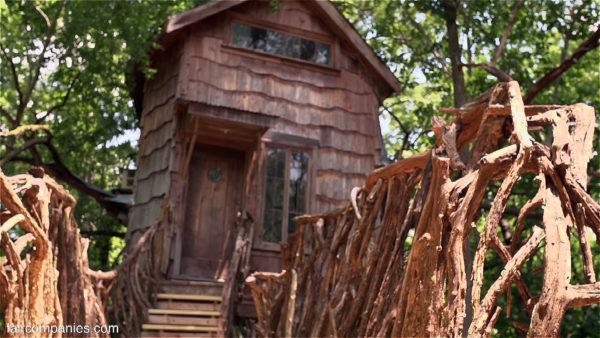
Images via Faircompanies/YouTube
[continue reading…]
{ }
Some of my favorite tiny houses are those that make great use of reclaimed materials. It’s awesome to re-purpose the old and make it something new, both because it adds character, and because it’s better for the environment in most cases.
That’s where Reclaimed West in Colorado comes in. This company makes it their job to find materials (like old barns) to reclaim. Some of the stuff they use to create furniture and art, and some of it they sell in it’s raw state for builders and artists to re-purpose.
If you are still in the planning stages of your tiny house journey, it’s worth taking a look at the materials and finished products they offer!
Related: Rustic Tiny House Built with Reclaimed Barn Wood!
Reclaimed West: Re-Purposed Tiny House Materials
[continue reading…]
{ }
This tiny house story is a guest post by Mendonna Rogers. – Share yours!
Here is our tiny salvaged cottage for my little brother.
First, let me explain that we have a large family (8 girls and 3 boys) and both parents are deceased many years ago. We have always been very close and if any sibling is in need we are there to help.
My little brother’s house burned down and he lost everything including his small dog. He was just able to get out alive before the whole house was gone. He had his house on a family property so we had the land. My sister and I started looking at trailer houses, then we found this little house.
The house is one large room with a small bathroom. It had been empty for many years and was in need of a complete re-do. First we had to try and get the owner to sell us this house at the right price so we could then afford to have it moved to his land.
Please enjoy, learn more and re-share below. Thank you!
Family Helps Younger Brother with Tiny Salvaged House
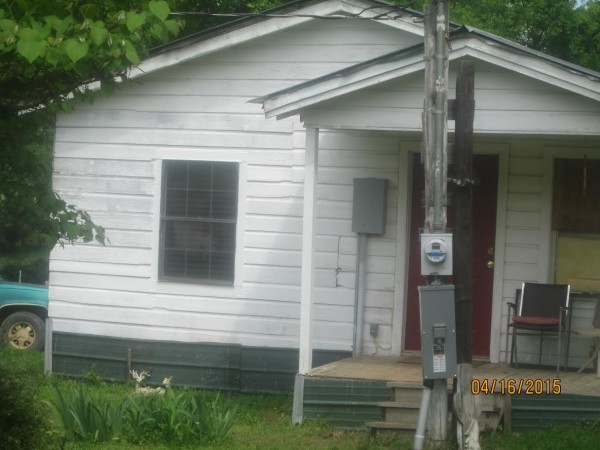
Images © Mendonna Rogers
[continue reading…]
{ }
This couple works on movie sets, where Chloe serves as a stylist and Brandon as a carpenter. Typically the couple moves around a lot to take new jobs. So designing and building a portable tiny house on wheels made perfect sense for them.
Brandon said, “We could expand our job search to anywhere in North America, and we would never leave home again.”
Once they knew they would be building a tiny house they began collecting unwanted scraps from movie sets. And nine months and $10,000 later they built their amazing tiny home. Please enjoy, learn more, and re-share below. Thank you!
(MORE: Watch Tiny House, Big Living Season 1, Episode 5 That Features This Tiny House!)
Couple Build $10k Tiny Home with Movie Set Scraps

Images © Chloe Barcelou
[continue reading…]
{ }
This 176 sq. ft. sustainable tiny house is a guest post by Kristen Edge – share yours!
This is the tiny house my husband, and somewhat myself, built. We used a 32′ trailer we bought from someone who was tearing down a mobile home park and put our house on it. The house is about 22′ x 8′, the deck is 9′ (still on the trailer), and the rest of the length is the tongue and our little shed in the back.
We used primarily reused materials including redwood from an old deck (which we sanded and refinished to become our deck) that we got off Craigslist. Some free old barn wood from Craigslist, the engineered, maple hardwood floor was project leftovers that we got on Craigslist, an old cedar fence from Phoenix as our siding, and most of our fixtures and other odds and ends from Habitat for Humanity ReStore.
Please enjoy, learn more and re-share below. Thank you!
Couple Build 176 Sq. Ft. Sustainable Tiny House

Images © Kristen Edge
[continue reading…]
{ }
Straight out of a storybook this sweet little whimsical cottage is a dream come true for Sue Corl and her husband Ron.
The cottages’ design, look and feel was based on Sue’s childhood dream of having a tiny cottage just like Rudolph, Hermey & Yukon Cornelius (from the Classic cartoon Rudolph the Red-Nose Reindeer).
Thus the name of their tiny home, “The Rudolph Cottage“.
Ron and Sue have been living tiny for over 28 years. After living in a 200 sq. ft. travel trailer for seven years with their two cats and a large dog they decided it was time to up-size (or should I say ‘right-size’?).
So they bought 30 acres of beautiful lush woodland amongst the largest Amish community in central Ohio.
Then they spent over 2 years gathering the perfect materials to create this whimsical fantasy tiny house Sue always dreamed of.
Let’s check it out while I tell you the rest of their very inspiring simple living story…
Couple Build Their Own 520 Sq. Ft. Cottage to Upsize from 200 Sq. Ft. Trailer
[continue reading…]
{ }
This is the story of a man named Larry who built a self-sustained and off-the-grid home out of two shipping containers. He wanted all of the comforts of a home and to be able to live in it comfortably up to a year or more if need be.
To do this he ordered two sea containers and welded them together to make one awesome cabin. Water is heated using solar power or by woodstove if necessary. Access to water is by well. The two containers combined add up to a 40′ x 16′ floor plan so about 640 square feet of space inside.
Want more kind of like this? Join our FREE Small House Newsletter!
He Built The Ultimate Self Contained Shipping Container Cottage
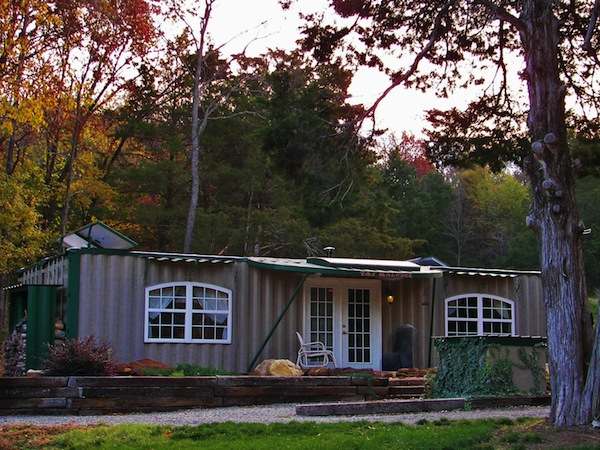
Sea Container Cabin
Please learn more about this custom off-grid shipping container cabin (and check out the floor plan, cost, etc., too) below:
[continue reading…]
{ }









