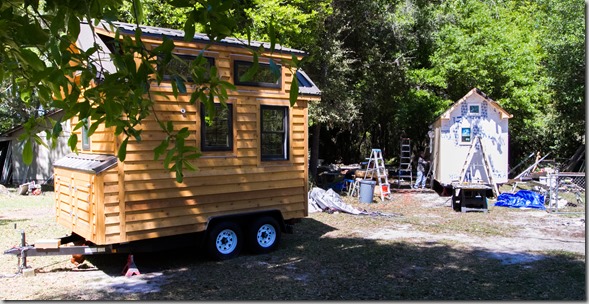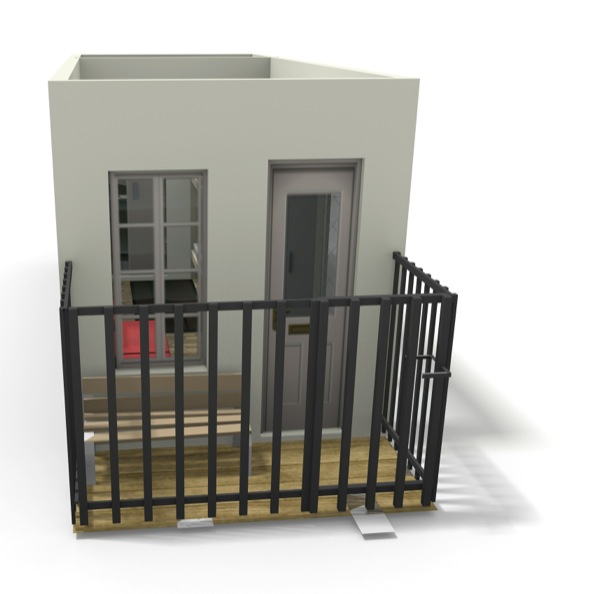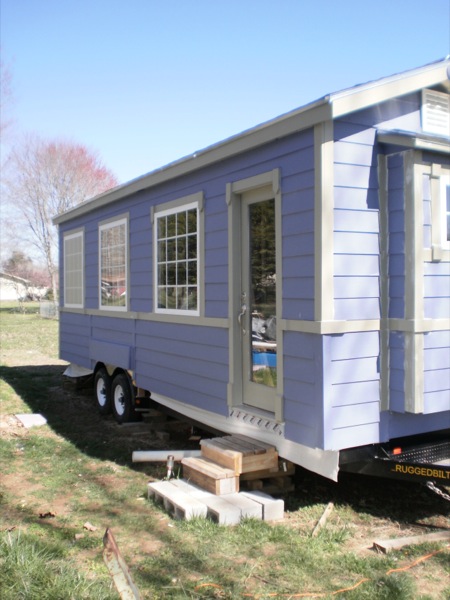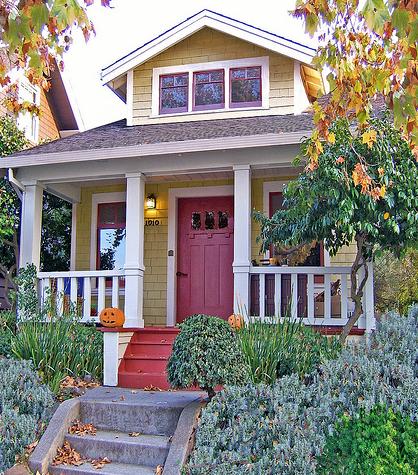In this post, I’m going to show you Jay Shafer’s component furniture plans which are made to design your own tiny house.
I think his goal here is to make it easy for us to customize tiny houses for our own needs.
At first, Jay would design little houses for himself figuring that he was pretty average. But it turns out that we’re all quite different…
Not just physically but we all prefer different things. Jay noticed that most people buying his plans would later customize them.
So now Jay’s component furnishings make it relatively easy for us to make our own floor plan within a tiny home. Let me show you how it works below.

Four Lights Tiny House Furniture Components
So far Four Lights is offering the following furniture and appliance components and more details on how they all work are below:
[continue reading…]
{ }
Today I’m showing you Dan Louche’s Tinier Living tiny house.
He’s the owner of Tiny Home Builders and you’ve most likely seen his other tiny houses:
Tinier Living: A Really Tiny Tiny House

[continue reading…]
{ }
The BrightBunk tiny house design is something I created mostly for fun and practice, but it could potentially be modified to fit your needs. It’s great if you wanted a cabin for the grandkids, something to take to a campground, to park in the backyard or housing for retreats and workshops.
Tiny House Design with Bunk Beds!
It’s a basic design that can be built on a foundation or on a dual axle utility trailer. You can even use it on campuses for dorms or to temporarily house workers on job sites.
Please don’t miss other interesting tiny homes – join our FREE Tiny House Newsletter!
Front Gate and Porch

I included a porch and gate in the design so you get the front porch feel, but it’s completely optional. Another better way to do it is to make it a flip down porch as one of you pointed out last week.
Take the complete photo and watch the 3d video tour below:
[continue reading…]
{ }
If you don’t like the idea of upstairs sleeping lofts you’ll love this tiny house design by Humble Homes.
It’s a multifunctional design with a genius slide out bed and storage system. In most tiny homes, there’s a sleeping loft above the kitchen to make the best use of space. The problem is, you might not want to climb up or down a ladder, especially in the middle of the night if you have to use the bathroom. So they’ve come up with an incredible solution which was to raise the floor of the kitchen and design and build a slide out bed underneath. Would you use this tiny house plan to build your home?
Don’t miss other awesome tiny homes like this – join our FREE Tiny House Newsletter!
Slide-Out Bed Tiny House by Humble Homes

I encourage you to watch the complete video tour below to learn how it works:
[continue reading…]
{ }
This 8′ x 26′ tiny house on a trailer is being built by Bob Pritts of East Tennessee. It has a country cottage style to it and is being constructed on a 26′ trailer. At approximately 208 square feet it’s going to be his retirement home. With no mortgage or rent, it’s going to help him create a lot more disposable income. So that’s why people say less is more… Since it’s such a small space, Bob splurged on some granite and cherry wood for the inside. Once he’s done building it, it’s going to be parked in a mobile home lot. Bob chose to install plenty of windows throughout so he can enjoy a lot of lighting. Instead of having a sleeping loft he went with a longer trailer and designed the living room to double as a bedroom just like you’d see in a studio. Bob also opted for a full sized shower and insulated the house really well so that it’ll be easy to cool and heat throughout the year.
Please don’t miss other exciting tiny homes – join our FREE Tiny House Newsletter!

Photo Credits Bob Pritts
[continue reading…]
{ }
Tumbleweed’s B-53 small house is the company’s largest at 743 square feet with two bedrooms. It also has an additional bedroom option that brings it up to 837 square feet.
This is a normal house that’s designed to be built on a foundation using building plans. Building costs can range from $100 to $200 per square foot according to Tumbleweed.

Photo credit: Tumbleweed Houses
To view floor plans, dimensions, and to learn about the building plans click here.
{ }











