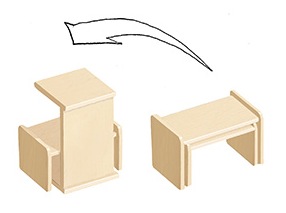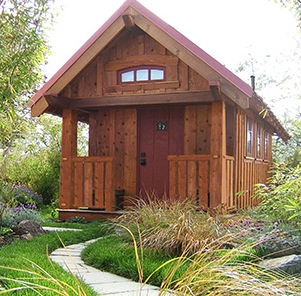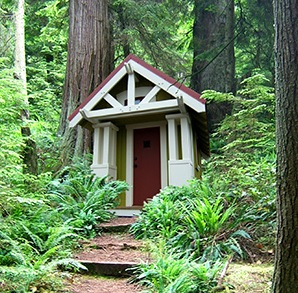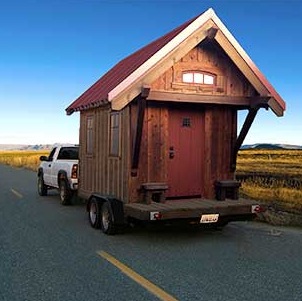This post contains affiliate links.
In this post, I’m going to show you Jay Shafer’s component furniture plans which are made to design your own tiny house.
I think his goal here is to make it easy for us to customize tiny houses for our own needs.
At first, Jay would design little houses for himself figuring that he was pretty average. But it turns out that we’re all quite different…
Not just physically but we all prefer different things. Jay noticed that most people buying his plans would later customize them.
So now Jay’s component furnishings make it relatively easy for us to make our own floor plan within a tiny home. Let me show you how it works below.

Four Lights Tiny House Furniture Components
So far Four Lights is offering the following furniture and appliance components and more details on how they all work are below:
- Ladder/Tansu stairs
- Washroom
- Ofuro tub
- Exploding table
- Kitchenette
- Skinny chair
- Table
The idea is that first you choose a tiny house shell then you decide how you want to lay out your furniture components which will make up your overall design and floor plan.





Four Lights Tiny House Furniture Components Plans
Tiny House Shells
- The Zinn (98 sq ft)
- The Gifford (112 sq ft)
- The Beavan (112 sq ft)
- The Weller (115 sq ft)
- The Marmara (284 sq ft)
- The Marie Colvin (288 sq ft)






Four Lights Tiny House Shells and Plans
Video of how Floor Plans and Components Work
What’s Unique About Four Lights Tiny Houses
For one they’re the only tiny houses currently being designed by Jay Shafer. And to me, there’s nobody else who has been more dedicated to this movement.
Bigger Tiny Houses
For more than 10 years now he has been working on making tiny houses better for people like us. Today Jay is working on designs that are slightly larger than tiny which are around 280 to 380 square feet and maybe even slightly larger in the future.
RV Certified Tiny Houses for Loans and Insurance
We all know that you can either build on a foundation or build on a trailer. If you’re going the trailer route you’ll be glad to know that all new Four Lights houses meet all ANSI requirements for RVs which means you can register them as RVs and qualify for RV loans and insurance.
Jay’s Small House Book is available here.
If you enjoyed this post on tiny house plans you’ll love our free daily tiny house newsletter!
This post contains affiliate links.
Alex
Latest posts by Alex (see all)
- Escape eBoho eZ Plus Tiny House for $39,975 - April 9, 2024
- Shannon’s Tiny Hilltop Hideaway in Cottontown, Tennessee - April 7, 2024
- Winnebago Revel Community: A Guide to Forums and Groups - March 25, 2024






“No one more dedicated to this movement” ?
Come on Alex, I like some of what jay has done but there have been many of us around long before Jay that have been designing tiny homes and helping people to simplify their lives.
$89 for washroom plans- come on guys!
People do want furniture and appliances that work well in tiny homes and we can help design those components but lets remember that most people opting for a tiny home do so because they have a limited budget.
That is my opinion as a tiny home designer and builder since 1985.
LaMar
Hey LaMar, good point. I didn’t mean to start comparing people to each other. I think he’s just brought more attention to it than most of us is all. Thanks for pointing it out.
I have to agree with Lamar.
Shouldn’t these come as part of the TH design? And the prices for them!!! I build them for that much!!
I actually think they should, Jerryd. That’s why all the plans I’ve got for finished layouts are actually less than the price of buying all the component plans for that design and a shell plan separately. I’ve been trying to figure out a way to make tiny house design more available to more folks while still paying myself enough to get by, but, for now, offering both bare-bones shell plans with a-la-cart unitized options and some finished plans too is the best I’ve been able to muster. Even now, I’m not totally convinced that this is the best way to make efficient housing more readily available. There’s always a better way. Ideas anyone?
P.S. One thing a lot of folks don’t realize is that (if affordability is the primary goal) buying a used RV, putting in double-pane windows, re-insulating it and making sure it has a good, vented heater is WAY more affordable (and generally more environmentally sustainable) than building a portable, tiny house of the same quality from scratch (at least that’s been my experience).
Hi Jay,
If you and other want to sell more plans you need to drop the prices.. Why do you expect others to pay so much for them? It’s not like they are hard to do and many are not already available.
Plus yours are rather costly, complicated to build, way too heavy and terrible to move more than a few miles.
And please don’t give me that I have to make a living, etc. You only design, draw them up once and after that just copying. It wouldn’t take 2 days to do, likely only 1, yet you want $300+ for each one? The price should reflect that.
Then want to sell subplans for the interior!! That takes guts.
Sell the plans at a more reasonable price and all you designers will sell far more. Fact is I’ve built TH’s for the prices of your plans in materials.
I’ve just did a material cost for a 16’x8′ TH trailer/boat and materials are less than $1k. I might do it for plans but would sell them for $50-75 if I do.
A more reasonable price for serial plans would be $50-100.
Make your main money from actual work like building them or consulting.
Not to say ‘oh tish’, but most of the plans from other sites are about that price. And they don’t include interior furniture plans. If you look on Mr Shaffer’s site, the shell plans actually *do come* with the component plans included. The a la carte prices are for those who have different shells, or a general home etc.
Tiny Home Builder’s has a base price of 250$
Tumbleweed is…way more.
These plans are to code – that’s the other thing you’re paying for. Being to code costs because everything must be checked. Mr Shaffer, Mr Louche, and Tumbleweed are all ANSI certified. Yes, there are low cost plans out there, but they aren’t ANSI certified or to code, not for the most part. So – why are we getting down on Mr Shaffer? If we’re going to go after Mr Shaffer, then we’d best go after many others who have taken the time to create designs that are easy to use, accessible, and safe.
Also, I invite you to go ahead and draw up fullscale tiny home plans on your own that are totally safe within a day. Few can do it without the actual education to go with it. I say this not to be confrontational, but to see what you can come up with within the time frame you’re dictating while going to RV safety codes and weights. It’s not so easy as drawing a few boxes on some paper.
Hello LaMar, I’d love to see your work, where is your website? And yes, my question too is when it’s a “tiny” home / project, why so bloody expensive?
Hi Jane, some of these tiny homes use top of the line materials and appliances which adds to the expense but the basic shell of a tiny home is not that expensive to build and you can then choose to put in more expensive finish work or be more resourceful and recycle and save some money.
My youtube channel: http://www.youtube.com/solarcabin
http://www.simplesolarhomestading.com
LaMar
LaMar’s site is very practical.
The stairs are a great idea,but the storage part of it is frankly not worth the carpentry involved,They are a great advance over a ladder to a loft,I lived in a loft-ladder Apt and it is a big pain to live that way.
The stairs are safer too,
To save money, try a one-story building with a daybed or sofa bed.
Stairs, a ladder and loft are not practical for the elderly or injured.
Ofuro tub! Too cool! It’s one thing that I have always wanted from them, but money is the big concern. Now I can purchase pictures, and that’s good enough.
The tub may be difficult for the elderly or injured.
Alex, the intent behind your words is wonderful, so I see no reason for anyone to take umbrage. There are many ways to take it, and I took it as not a comparison, but just a statement on Jay’s dedication overall. It is like there are many “best friends” that people have, rather than a singular person as a best friend.
As for the cost of his plans, I thought the plans were worthwhile – if they were included in the price of the shell chosen, which was what I thought they were when looking at it. A la cart just appears to be if that’s the only pieces you want, like, say you already have your tiny house/cabin/wherever, and just need some professionally and to code plans to help fill it. (please correct me if I’m wrong.)
I am wondering though, how easy these plans are to expand/alter, as the trailer I’m looking at is one of Dan Louche’s, at a custom length of 28’x8′, due to my husband, two cats, and frequent presence of my mother or a friend. (Hubby is terrified of going any smaller than that, and my mother is…ahem…not a small woman, and is also vertically rather large, clocking in at just shy of 6′. Though she and I are both capable and experienced in living even smaller, but she’s very out of practice by about two decades and has no interest in really going back to it.)
Thank you Alex, your attention and efforts are, as always, appreciated.
Also, I just double checked, and *yes* – when you buy the plans, they do come with a complete set of component furniture plans. If you’re starting from the ground up, they’re excellent, like Dan Louche’s, or Mike Janzen’s, but come with how-to-build the furniture to go inside it, so, in effect, Mr Shafer’s are great.
If one is an experienced builder and has a shop (or easy access to one) – the cost of building anything will always be less, without needing plans to build. But for the average person, the cost of building say…the tansu stairs, doesn’t exceed the cost of the plans (if you’re not going with totally reclaimed materials)
Kitchenettes less than Jay’s $800 plans:
http://www.compactappliance.com/on/demandware.store/Sites-Appliance-Site/default/Search-Show?q=kitchenette
Try Compact Appliance online for a 24″ under-counter fridge, dishwasher or combination washer/dryer as well. They also have 24″ stoves and single or double portable stove tops.
And a tall 24″ fridge.
I thought this one was pretty nice too from your other story’s comments Alex,
http://www.groupeleclerc.ca/wp-content/uploads/2013/06/image_1-900×540.jpg
Jay you wanted other ideas? How about your stair idea with a side bending door with hinges, like a room divider screen type thing. Where one could place whatever they wanted at different sizes under the steps. Then just make the steps reinforced with an L shaped brackets or low weight iron. like the tiny lighthouse type of circular staircases are made of. Best of both and easier to use. Personally I like the under the kitchen pull out bed concept with the storage steps beside like in that Paris apartment you shared Alex. I think that would be great for the elders or even those of us who flat don’t want to climb a later that goes straight up. Ya’ll share the ideas, don’t pick on one another for the ideas shared. It’s ok not to agree with one without putting them down. A mention on less expensive materials to build some of the ideas might be helpful as well. Just saying. I had shared that mini kitchenette idea the Amani when Alex did a what would you do sorta question for a Vardo I still like the idea Di. I’ve gone to LaMars pages often as well. It takes all of us to get the best for the most of us for less 🙂 Happy Trails! And God bless you all!
Hi,, I am interested in both Jay Shafer’s Component Furniture, as well as puchasing: “The Weller” plans. thankyou
Christopher
Stevenson
605.630.6192
Sioux Falls, SD.