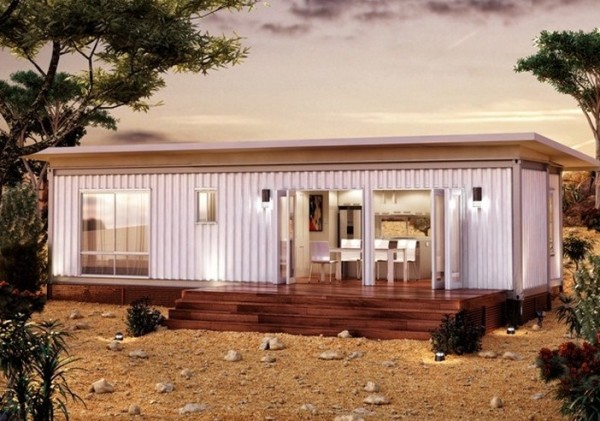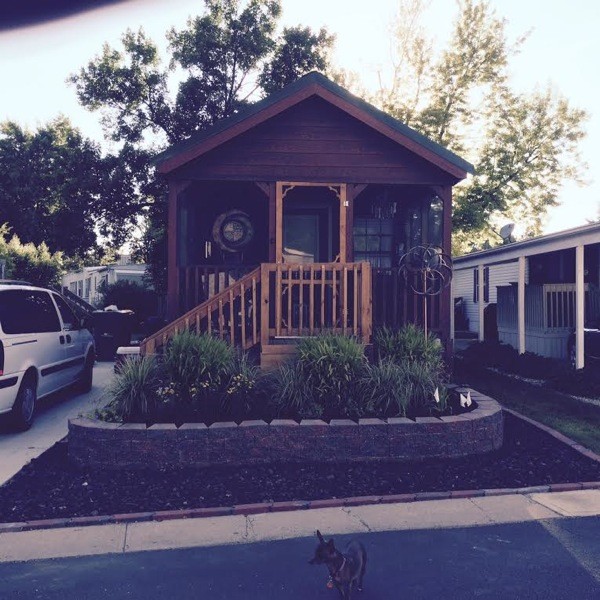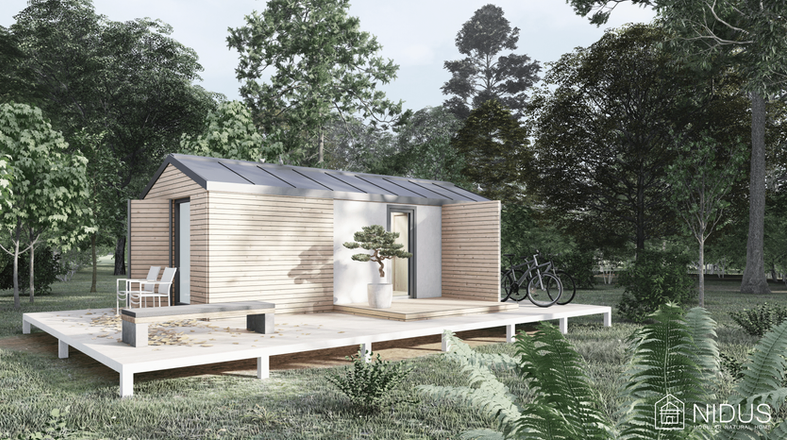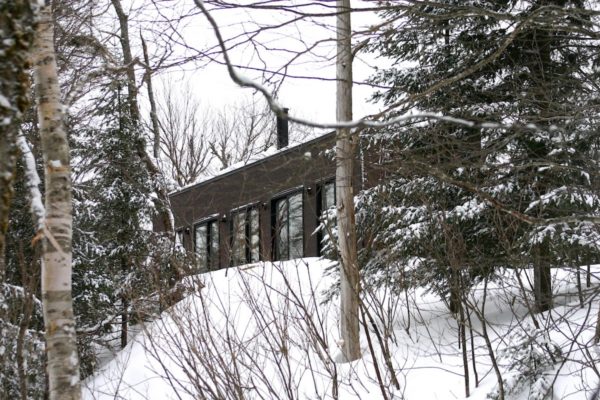While tiny-house-on-wheels-shells have been around for a long time, the NIDUS concept of a modular foundation home shell is something new — and it’s a great way to save money on housing since you DIY the entire interior of the home. These shells are built in modular pieces that are then transported and assembled on-site.
Their “Dove” model is a true tiny home at only 230 square feet, and it starts at just $17,500 for the shell. Plumbing, electrical, and all interior finishes are left up to the buyer after the house assembly. Right now these are only available in Europe, but I think it’d be great if this concept caught on! What do you think?
Don’t miss other interesting tiny homes – join our FREE Tiny House Newsletter for more!
Affordable Tiny House Solutions by NIDUS in Romania
[continue reading…]
{ }
This is the 464 Sq. Ft. Low Country Model by Clayton Tiny Homes in Alabama.
The one-level, one-bedroom home is absolutely gorgeous and a perfect option for anyone wary of steps. But the best part of Clayton Tiny Homes is that this builder constructs tiny homes to the small modular home standards in your state, as well as the International Residential Code (although they only deliver to a handful of states because of this).
Clayton will also work to get your tiny home plans approved by your local government, and to help you build according to the zoning requirements in your town so your tiny home is fully legal! They can’t change the laws, but they can help you abide by them. Have questions about what that means? You can read all about those details in their blog post here. Please enjoy the pictures, 3D tour, and learn more about the Low Country model below!
Related: The Dreamwood Humble House Park Model
The Low Country Tiny House by Clayton Tiny Homes
[continue reading…]
{ }
Yes, according to the Guinness Book of World Records, this PassivDom modulOne is the “warmest house in the world.”
And it’s only 380 sq. ft.! The modulOne is a super cool manufactured structure that comes in three “levels” of completeness: The Autonomous (which is 100% self-sustaining), the Standard (which has all your appliances, fixtures, etc. but needs to be hooked up to exterior power/sewer), and the Module Plus (a finished shell with wiring for electrical and heating, but nothing else).
Enjoy the pictures and the video tour, and be sure to check out all the additional details and pricing below!
Related: The Kasita: An Ultra High-Tech Modular Tiny House
The Warmest House in the World: PassivDom modulOne
[continue reading…]
{ }
These are MorHaus buildings, designed to be anything from a backyard office to an emergency shelter after a natural disaster to a guest house.
The homes come in 4 different sizes, ranging from 8×12 to 16×12. Each one comes with a 4×12 porch and various available upgrades. The packages come with pre-cut timber that can easily be assembled by two people — a great DIY option! See a few examples below.
Related: Hivehaus Beehive-Inspired Tiny Modular Home
MorHaus Modular Buildings You Can Assemble!

Images via MorHaus
[continue reading…]
{ }
This is a modern shipping container tiny home.
It’s built by Loki Homes in Quebec.
Please enjoy, learn more, and re-share below. Thank you!
Modern Shipping Container Tiny Home in Quebec
[continue reading…]
{ }
This is a 645 sq. ft. modern shipping container modular home called the Kiev by Nova Deco which is an international manufacturer in Australia that builds quality shipping container and modular homes.
When you go inside using the glass sliding doors you’ll find yourself in the living area that opens up to the kitchen and dining room. You’ll also find two bedrooms with two bathrooms in this model! Not bad for only 645 sq. ft., right? Please enjoy, learn more and re-share below. Thank you!
Don’t miss other awesome tiny homes like this – join our FREE Tiny House Newsletter for more!
645 Sq. Ft. Modern Shipping Container Modular Home

Images © Nova Deko
[continue reading…]
{ }
This 400 sq. ft. Park Model Tiny House Journey is a guest post by Kat Valade – share yours!
I’ve been following tiny houses for a few years now. I just knew this was the best choice for me and I started saving money for it. I had planned on moving in with my brother last year so I could save the rest of what I needed.
A combination of unexpected circumstances came my way and before I knew it, I had my tiny house being built! I chose a company in Alabama to build my 400 sq.ft. house. It arrived in Colorado the 2nd of January 2015. I had not seen it except in pictures as they were building it. Oh my!
The house plan had a full bath, kitchen (including dishwasher), two bedroom with downstairs and a loft with stairs instead of a ladder. I’m 57 and have a dog so climbing a ladder up to sleep every night wasn’t an option.
Please enjoy, learn more and re-share below. Thank you!
Woman’s 400 Sq. Ft. Park Model Tiny House Journey

Images © Kat Valade
[continue reading…]
{ }












